In today’s modern world, many homeowners are opting for open plan living designs to maximize their living space and create a seamless flow between rooms. And one of the most popular combinations is an open plan kitchen and living room.
This design not only allows for a more spacious and airy feeling, but it also promotes socializing and family togetherness.
However, when it comes to small homes or apartments, designing a functional and stylish open plan kitchen and living room can be a challenge.
That’s why we have compiled a list of the top 40 very small open plan kitchen living room ideas to inspire you and help you create a beautiful and practical living space in even the most compact of homes.
Very Small Open Plan Kitchen Living Room Idea
Important Point
Also, Read: Best 32 Pantry Ideas for Small Kitchen
Also, Read: Best 28 Modern Kitchen Ideas 2024
As cities become increasingly crowded and space becomes a premium, many people are opting for smaller living spaces.
This has led to a rise in the popularity of open plan designs, where the kitchen, living room, and dining area are all in one open space.
While this design is great for maximizing space, it can be challenging to create a functional and aesthetically pleasing layout, especially in a very small open plan kitchen and living room.
However, with careful planning and creative solutions, a tiny open plan kitchen and living room can be transformed into a stylish and functional space.
Here are some ideas to help you design a small open plan kitchen and living room that is both practical and visually appealing:
- Color Scheme: Choosing the right color scheme can make a huge difference in a small space. Light and neutral colors such as white, cream, and pastels can make the room feel larger and more open. Use pops of color sparingly to add interest and personality without overwhelming the space.
- Use Multipurpose Furniture: In a small space, it is essential to maximize every inch. Opt for furniture that serves multiple purposes, such as a coffee table with storage space or a dining table that can be folded down when not in use.
- Utilize Wall Space: In a small open plan kitchen and living room, wall space is valuable real estate. Install shelving or hanging racks for pots, pans, and cooking utensils to free up valuable counter and cabinet space. You can also use wall-mounted cabinets for additional storage.
- Go for Sleek and Simple: Clutter can make a small space feel even smaller. Choose sleek and simple furniture, with clean lines and minimalistic designs. This will give the illusion of more space and make the area feel more open and airy.
- Create Zones: Without proper division, an open plan kitchen and living room can feel chaotic. Create different zones using furniture or rugs to define each space. For example, a rug under the dining area and a different one under the living room area can visually separate the two spaces.
- Use Mirrors: Mirrors are an excellent design tool for creating the illusion of more space. Place a large mirror on one wall to reflect light and make the room feel larger.
- Add Natural Light: Natural light can make even the smallest space feel more spacious and inviting. If possible, install larger windows or add a skylight to allow more natural light to enter the room.
- Use a Kitchen Island: A kitchen island can provide extra counter space and storage while also acting as a divider between the kitchen and living room area. Choose one with a sleek design to avoid taking up too much space.
- Consider an Open Shelving Kitchen: Open shelving can make a small kitchen feel more open and less cramped. It also provides easy access to kitchen essentials and can be used to display decorative items.
- Incorporate Vertical Storage: In a small open plan kitchen, vertical storage can be a game-changer. Install shelves or cabinets that go all the way up to the ceiling to maximize storage space.
Conclusion
In conclusion, open plan living has become a popular trend in interior design, especially in small spaces like kitchens and living rooms.
With the help of clever design solutions and creativity, it is possible to create a functional and stylish open plan space that maximizes the available space and creates a seamless flow between the kitchen and living room.
The top 40 very small open plan kitchen living room ideas mentioned in this article are just some of the many ways to transform your space into a multifunctional and inviting area.
Whether you prefer a modern, rustic, or minimalist style, there are endless possibilities for creating a beautiful and functional open plan kitchen living room. So why not give it a try and see how open plan living can enhance your home.
Like this post? Share it with your friends!
Suggested Read –
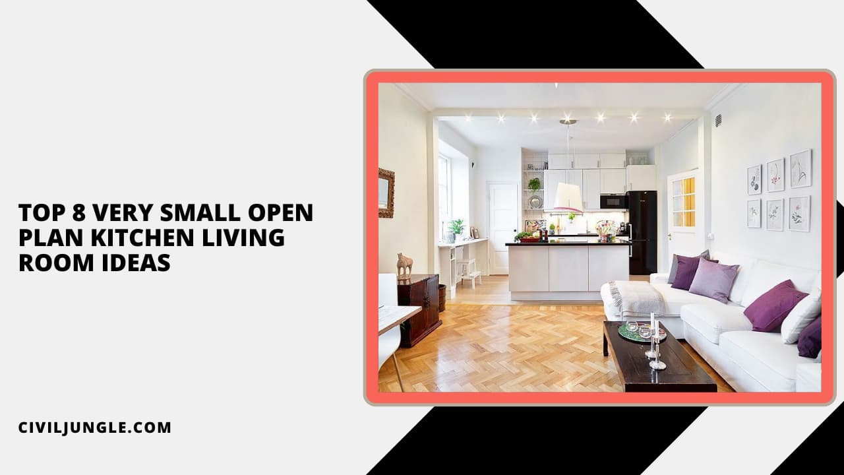
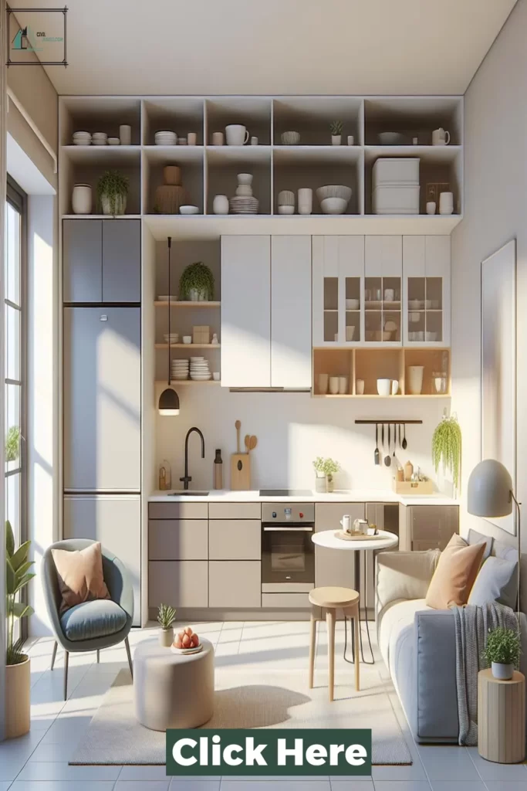
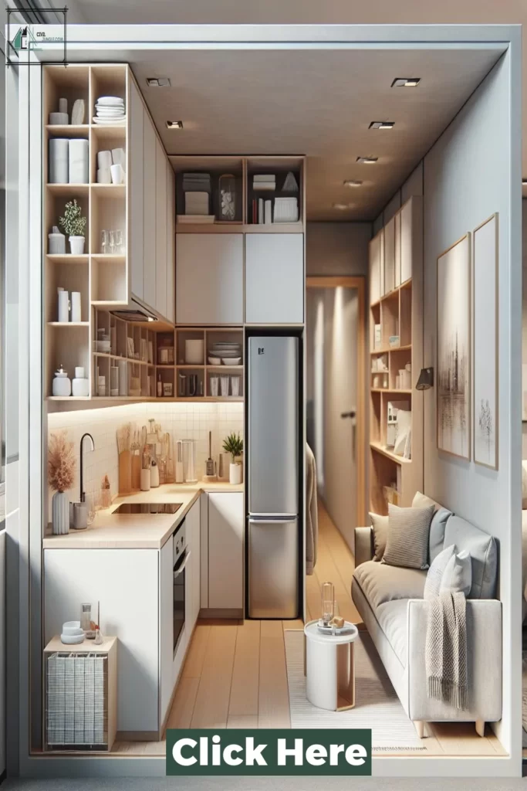
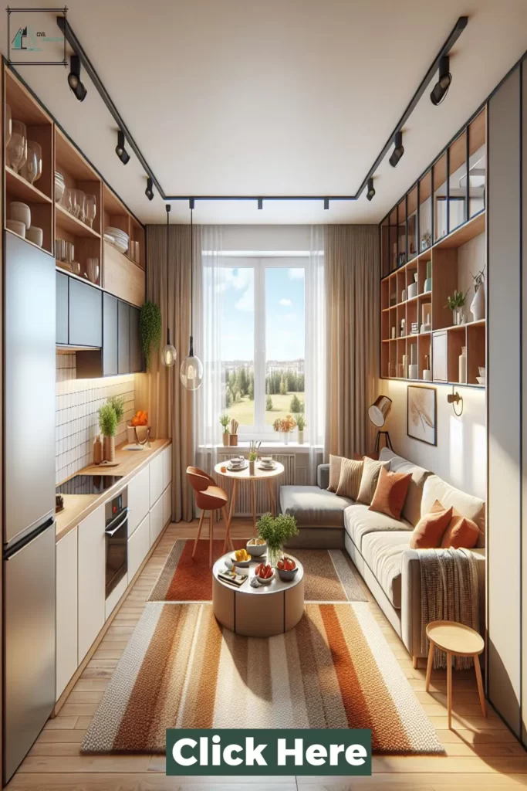
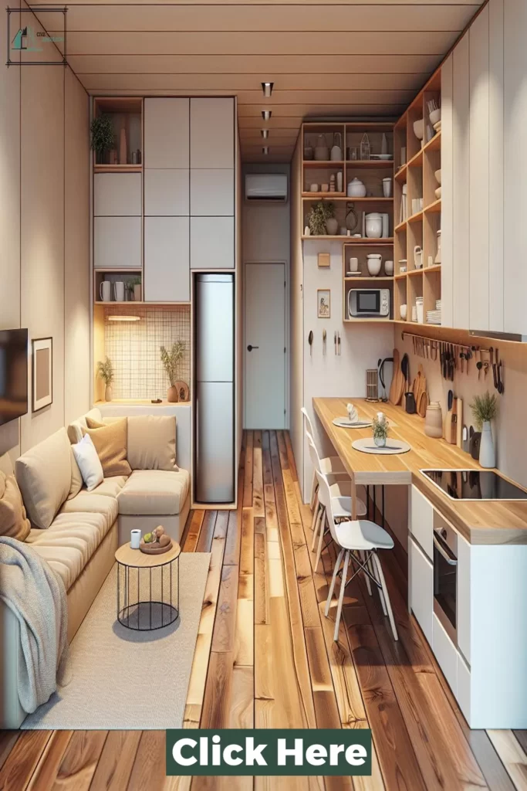
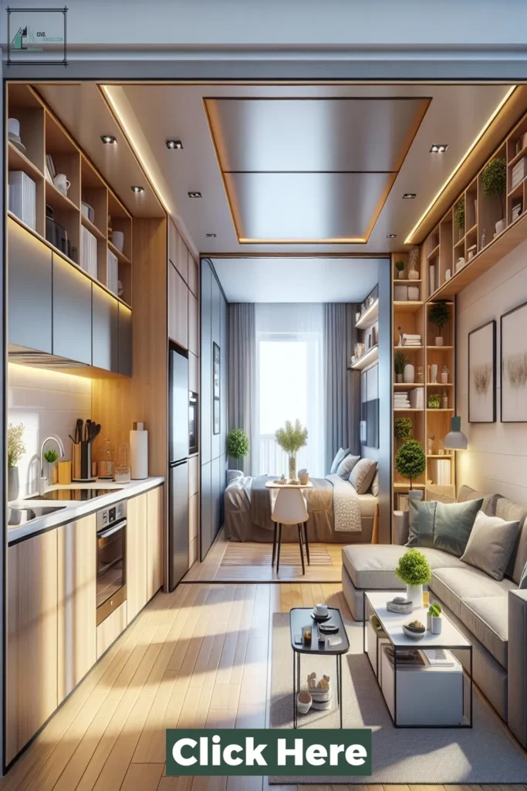
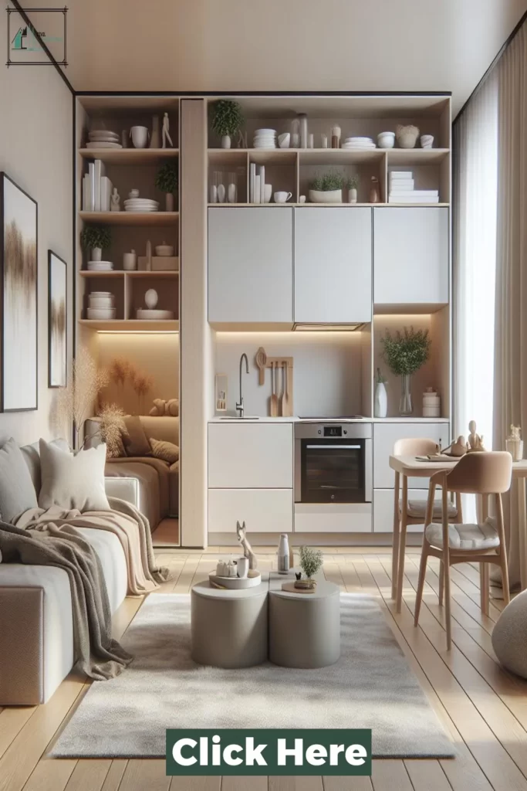
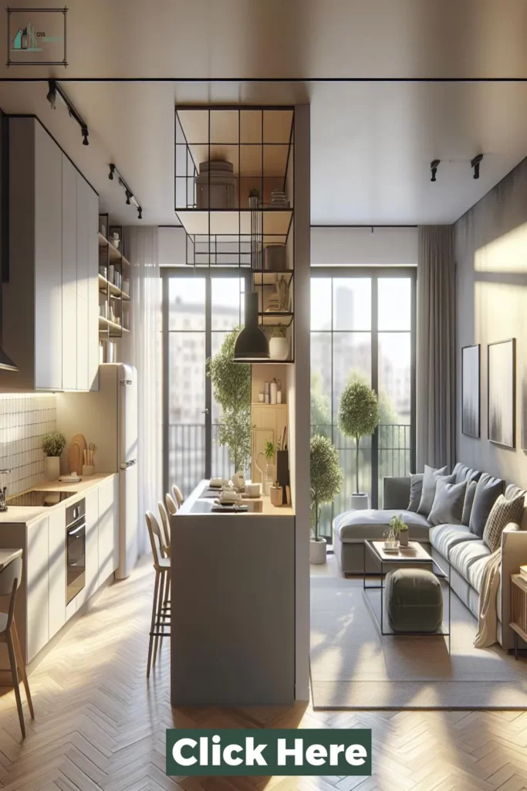
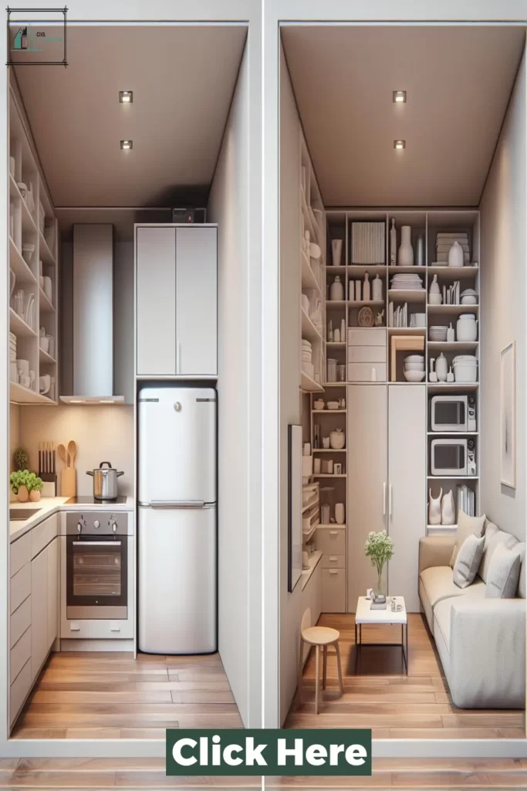

Leave a Reply