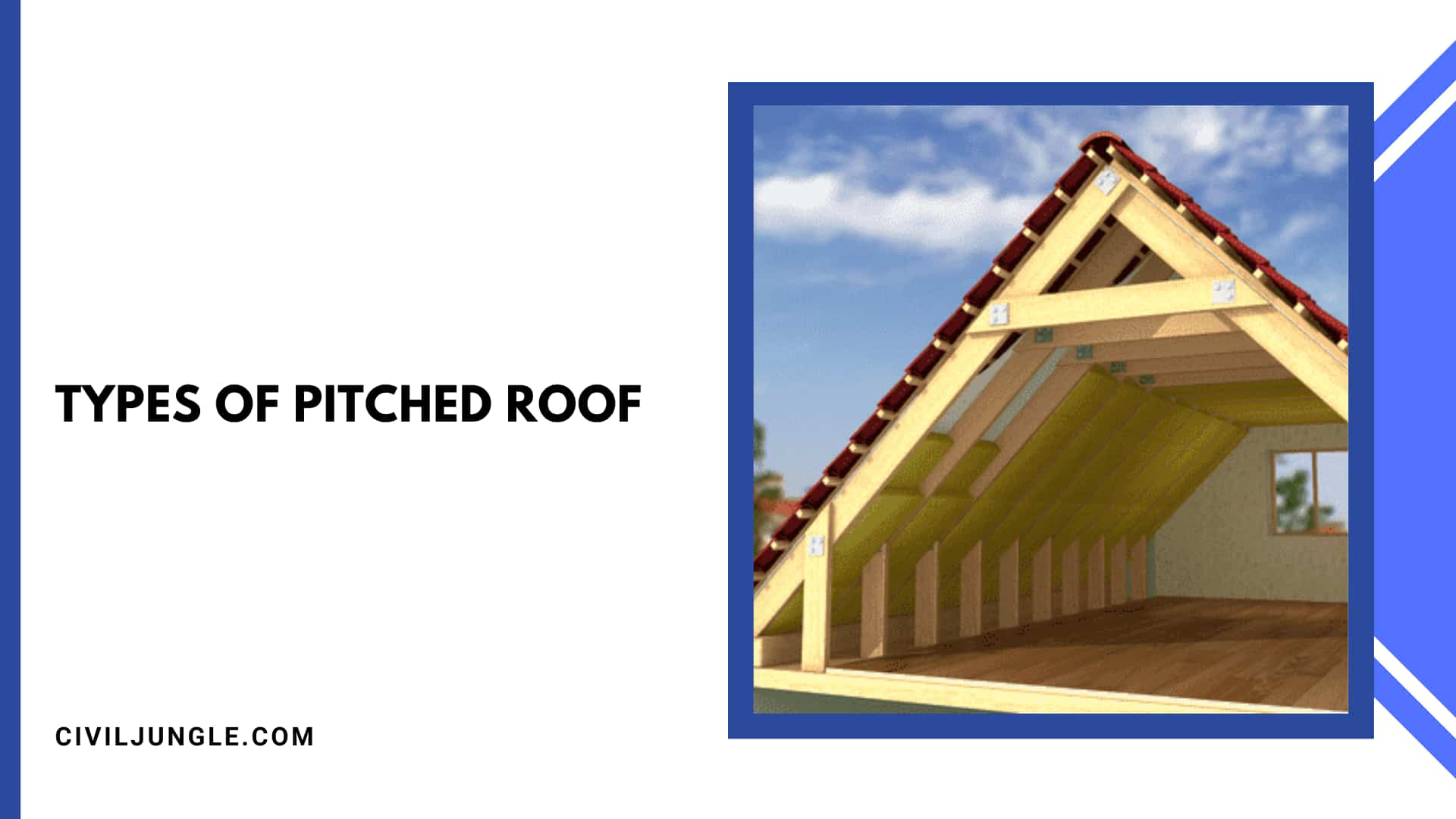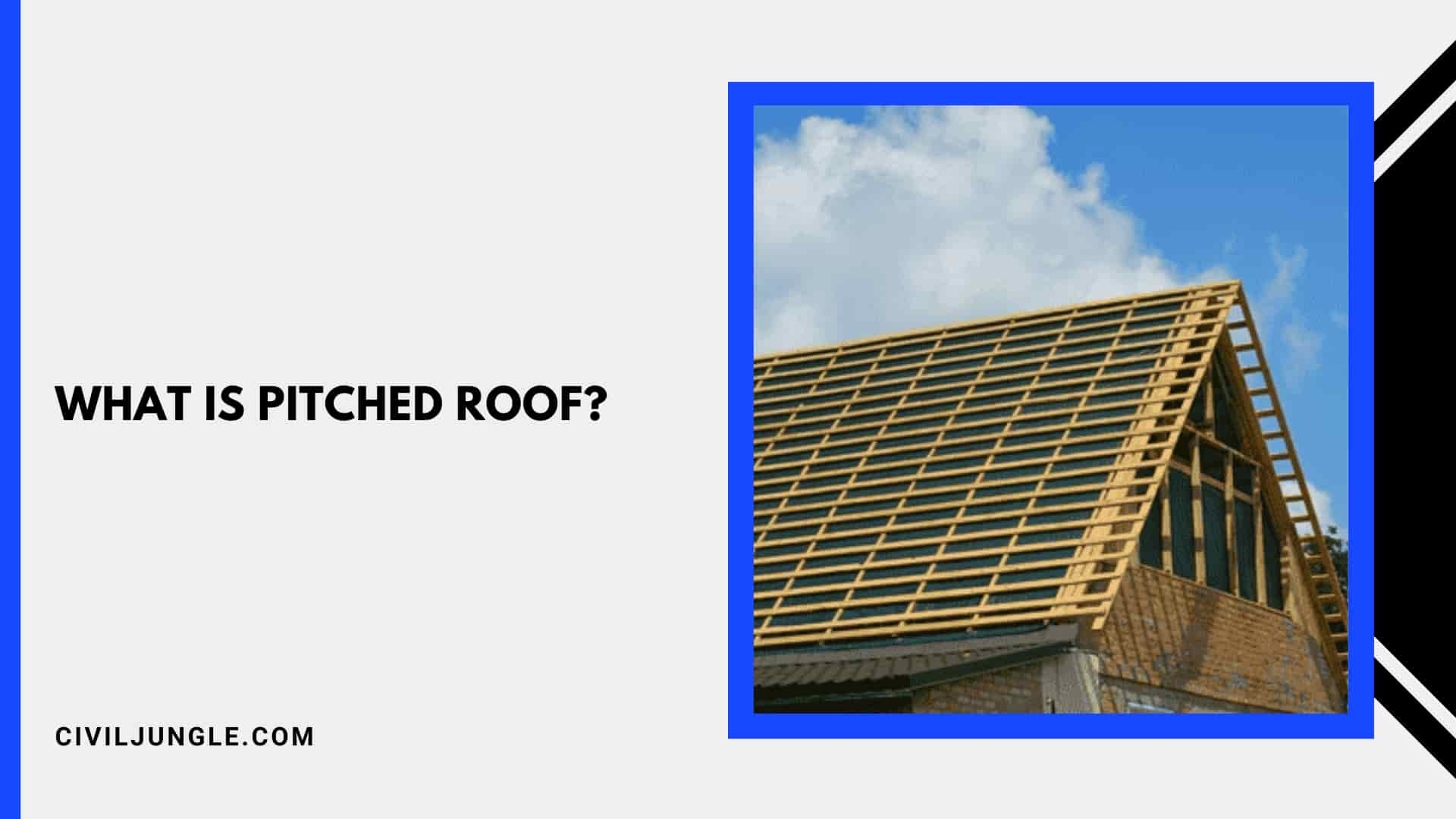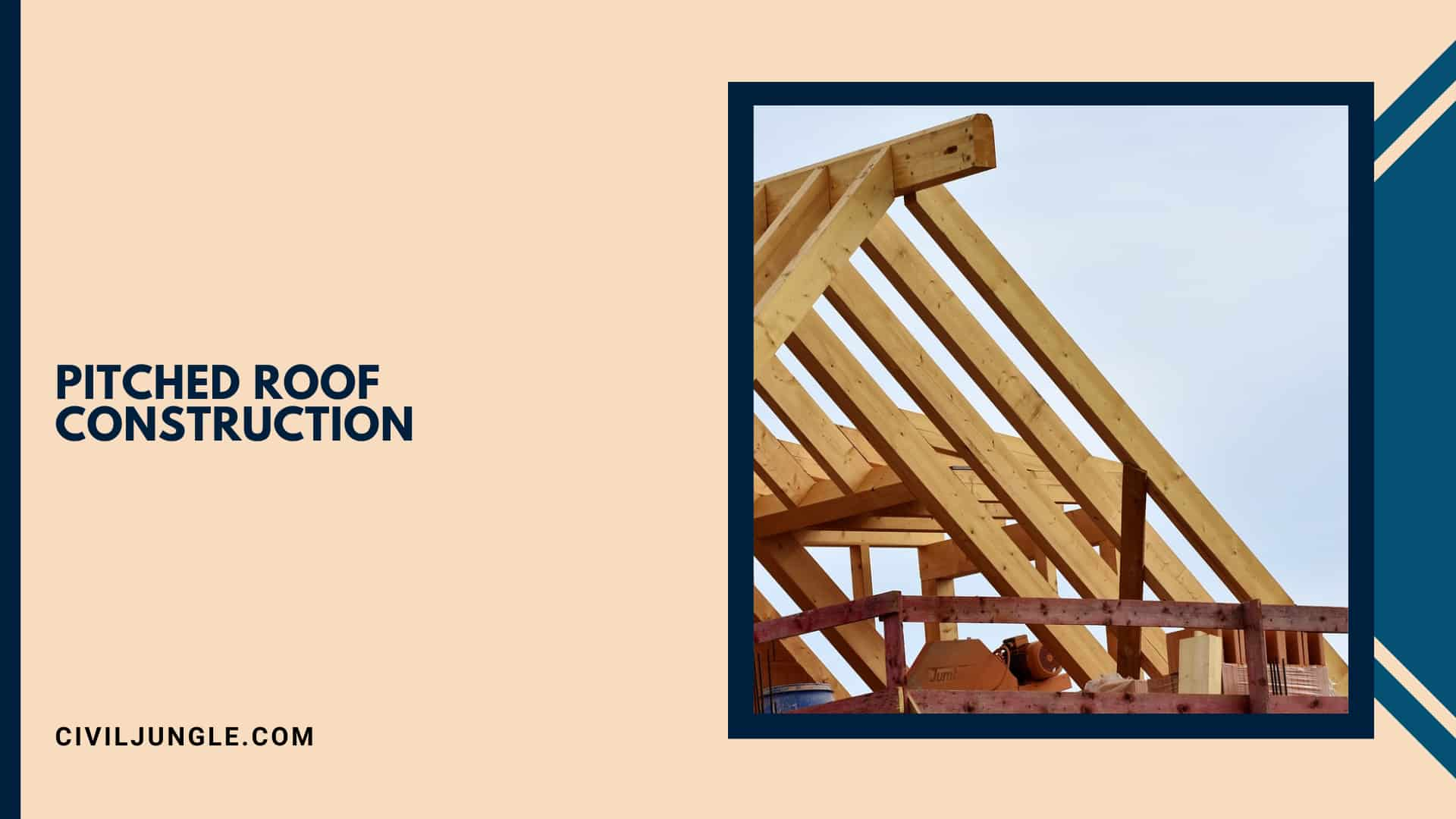Hello guys, Today, after extensive research, I’m going to share with you an ultimate guide to pitched roof types.
For construction, it is necessary to consider the factors for roof design, among which, are gutter lines, electrical lines, plumbing lines, rainwater lines, etc.
are important in residential construction. Excellent external factors and the use of different roofing materials should be carefully studied for excellent roof construction.
The design of the drainage, especially when converting flat roof to pitched metal roof, depends largely on the slope of the roof. Roofs are classified into two categories. Flat roof and pitched roof. In a shallow-pitch roof, the roof is held in a slope from one sidewall to the other.
In earlier times, the Best roofing for low-pitch roofs was made using wood. Now designed for pitched roofs in modern times.
This type of roof, with its unique pitched roof structure, looks very attractive. The pitched roof is widely used as it gives a decorative effect to traditional and modern homes.
What Is Pitched Roof?
Important Point
The pitched roof is a type of sloping roof. Pitched roofs have a slope from one end to the other. In a pitched roof, the slope is usually divided into two parts at an angle from the central ridge.
The slope in a pitched roof is divided by its horizontal span. The measure of stability in this roof is the horizontal span.
These roofs can be used for limited-width and general buildings. In which the roof of the building can be properly sloped into the roof.
When the top surface of the roof is slopping, it is called a pitched roof. This type of sloping flat roof works best in areas with heavy rainfall or snowfall.
Also Read:
Standard Roof Pitch
The pitch of the roof varies depending on the culture, climate, style, and materials available. In the USA, the standard pitch is between 4/12 and 9/12.
Whereas in the UK, a typical house has a pitch of between 40°-50°. However, more than 45° pitch should be avoided.
Pitched Roof Design
A pitched roof is a roof with a sloping surface or surfaces with an angle usually greater than 20 degrees. A pitched roof requires a pitch of more than 10 degrees or two sloping roofs that meet at a central ridge.
Pitched roofs are more stable than flat roofs during periods of heavy rainfall and provide more effective drainage.
Water drains easily and evenly through a pitched roof, while water can build up on a flat roof, creating structural pressure.
A single-pitch roof design is a type of sloped roof design that has a mono-sloping roof surface. A roof with a single slope is called a skillion or shed roof.
Its designs have become very popular over the past decade. It is also known as a shed roof and a pent roof.
Pitched Roof Section
Pitched Roof Detail is:
- Roof plane: This is the main pitched roof component and is the surface of the roof.
- Ridge: This is the top or peak of the roof, where two roof planes meet.
- Valley: This is where two pitched roof faces connect and project inward.
- Dormer: This is a roof feature that projects out from the roof face.
Also Read:
Types of Pitched Roof
Pitched roofs are classified as follows based on environmental conditions, aesthetic vision, and a number of slope surfaces. Different pitched roofs:
- Mono-Pitch Roof
- Double-Pitch Roof
- Couple Roof
- Couple Close Roof
- Collar Beam Roof
- Purlin Roof
1. Mono Pitch Roof
The Mono-pitch roof is always made out of one single roofing surface. Mono-pitch roofs are often referred to as pent roofs, shed roofs, lean-to roofs, and skillion roofs (in Australia and New Zealand).
This pitched roof window inclined design has a single slope surface. Which is not attached to the second roof. This roof is in contrast to the dual-pitched roof.
The construction of a pitched shingle roof gives the concept of a single roof. The mono-pitched roof does not need to be attached to any other roof.
This inclined roof differs from other traditional roofs. Mono-pitched roofs usually have different pitches and slope in different parts of the roof.
It is entirely possible to create a mono-pitched roof style by creating more than one roof style to give a decorative effect.
This type of roof construction is also known as split mono-pitch roofing. Moreover, homeowners can give a new look to this type of roof by adding a little to their existing roof.
2. Double Pitched Roof
A double-pitched roof is a roof used in traditional and general buildings. It is the most popular. We most commonly refer to a double-pitched roof as a triangle.
A double-pitch roof has two sloping roof surfaces connected to the ridge at the top. The ends of the two surfaces of the roof are supported by load-bearing walls, forming a triangular shape at the end.
Which has been named Gable. These types of gables have windows installed on the roof to allow natural light to enter.
Double-pitched roofs can be classified as symmetrical and asymmetrical in two parts. In the first option, the slope side of the roof is kept the same. In the second option the slope of the roof is higher on one side and lower slope on the other side.
3. Couple Roof
This inclined roof is given a slope on both sides the roof by a couple of rafters. The upper part of each pair of rafters is connected to the common ridge. And its lower end is installed on the outer wall.
Such roofs are not taken into much use. Because it spreads outwards. This type of roof tends to go out by supporting the wall plants. Because of this, it is advisable to use a couple of roofs only when the span is 3.6 meters in length.
4. Couple Close Roof
A couple of Roofs are the simplest form of a pitched roof. In this roof construction, the common rafters slope upwards from the opposite walls and they meet on a ridge piece in the middle.
This form of a pitched roof is a pair of rafters acting like two arms pinned at the top hence it is called a couple of roofs.
The function of this tie beam is to prevent the rafter from spreading and going out of the wall. This is because the tie beam is attached to the legs of a common rafter. These ties are fixed with a nail on the rafter.
The tie beam is also nailed to the wall. These tie beams can be made from wood or steel.
5. Collar Beam Roof
When the length of the span is high or when the load is high, the couple rafter tends to bend downwards. This is avoided by erecting a tie beam in such a place.
This tie beam is held from the wall to a third of the height. The beam raised in this way to support the rafter is known as the collar beam.
The design of the collar beam roof is similar to a couple of closed roofs. One difference in the collar beam roof is that the collar beam is provided at a vertical level.
A collar beam or collar is a horizontal member between two rafters and is very common in domestic roof construction.
A Coller beam roof can be used up to 5 meters. Up to 5 meters of collar beam roof can fully support.
6. Purlin Roof
Purlin is a longitudinal, horizontal, structural member to support a roof. Traditionally, wood material was used as a purlin in building construction. There are three main types of purlin. Purlin plate, main purlin, and general purlin.
A purlin is a horizontal bar that supports the weight of your roof decking and prevents it from being blown away by strong winds. Purlins are used in steel frame construction. Such steel purlin can be painted or greased to protect it from external factors.
Pitched Roof Construction
The pitched roof construction method is a “cut roof” method. This is more of a traditional manner in regards to cutting the timber while onsite and building up the roof by the use of rafters, ridge boards, joists, and purlins among others. This can be determined by the size of the timbers or the size of the roof.
Two basic methods for pitched roof construction
1. ‘Cut roof’ – This method traditionally involves cutting wood at the site and making the roof using rafters, joists, ridge boards, and Perlin.
2. ‘Truss Roof’ – This method is carried out using factory-made trusses. These finished trusses are delivered to the construction site where they are installed as per the drawing.
Pitched Roof Replacement Cost
A pitched roof replacement costs around £3,000 – £4,500. The price depends on various factors. Prices may vary depending on the type of pitched roof and the overall size of the roof.
Advantages of Pitched Roof
The various advantages of this type of pitched roof are as follows.
- Safety Against Environmental Hazards: Due to its triangular shape, it can withstand extreme weather conditions, including external factors such as heavy rainfall and snowfall. The shape of the pitched roof helps to remove water directly as it is sloping.
- Thermal Effectivity: This type of roof provide natural ventilation. As a result, the thermal efficiency of the building can be significantly improved. This provides the best atmosphere during the winter and summer seasons.
- Energy Savings: Ventilation is placed on this roof in the construction of the building. So that the air in the building is fresh.
- Longer Life: Flat roofs require constant maintenance for their drainage to avoid leakage. While this roof does not require a drainage system. And that’s why repairs cost less.
- Decorative Effect: This type of roof can be given a decorative effect. This roof makes it easy for an architect to make a beautiful design.
Disadvantages of Pitched Roof
Some of the disadvantages of types of pitched roofs are as follows:
- It is not possible to use pitched roofs for buildings with complex plans.
- Architecture in pitched roofs cannot give a new perspective use to the roof.
- This type of roof emphasizes the walls of the building. These walls require foundation depth as needed.
- This type of roof takes more time to install. In addition, it costs more to maintain.
- This type of roof must be inspected periodically.
Like this post? Share it with your friends!
Suggested Read –
- SPC Flooring Installation
- How to Build Skillion Roof
- Weep Holes in Retaining Wall
- Best Roof Coating for Metal Roof
- Gable Roof | Hip Roof | Gabled Roof | Hip vs Gable Roof | 5 Types of Gable Roofs | Roof gable | Gable Roof Design
What Is a Pitched Roof?
A pitched roof is a type of roof with a sloping surface or surfaces, typically divided into two parts from a central ridge. The slope allows for effective drainage of rainwater and snow, making it suitable for areas with heavy precipitation.
How Much Does It Cost to Replace a Pitched Roof?
The cost of replacing a pitched roof ranges from £3,000 to £4,500, depending on various factors such as the type of pitched roof and the overall size.
Why Is a Pitched Roof Preferred in Areas with Heavy Rainfall or Snowfall?
The sloping design of pitched roofs facilitates effective drainage of water and snow, reducing the risk of water buildup and structural damage, which is a common issue with flat roofs.
Can Pitched Roofs Be Used for All Building Types?
While pitched roofs are versatile, they may not be suitable for buildings with highly complex plans or certain architectural styles. The design and structural requirements need to be carefully considered.




Leave a Reply