Stairs are an essential element of any building, providing a means to access different levels and floors. However, stairs are not just functional; they can also add aesthetic value to the overall design of a building.
There are various types of stairs used in different buildings, each with its own unique characteristics and advantages.
In this article, we will explore the different types of stairs in building design, their uses, and how they can enhance the functionality and appearance of a space.
Whether you are a homeowner, architect, or builder, this guide will help you understand the different types of stairs and their potential impact on your building project.
Let’s delve into the world of stairs and discover the diverse designs and styles that can elevate the look and function of any
Stairs In Building
Important Point
Also Read: What Is Fire Escape Staircases
Also Read: 28 Different Components Or Parts Of Stairs
Also Read: Information of Building Dimensions
Also Read: Types of Stair
Also Read: What Is a Residential Building
Stairs are an essential feature in any building, whether it is residential, commercial, or industrial. They provide a safe and convenient means of vertical circulation between different levels of a structure.
Stairs are designed and constructed with careful consideration of building codes, safety standards, and aesthetic appeal.
The design of stairs in a building depends on various factors such as the building’s purpose, occupancy, user traffic, available space, and budget. Here are some important aspects to consider when designing stairs in a building:
1. Building codes and regulations:
Stairs in a building must comply with the local building codes and safety regulations. These codes specify the minimum dimensions, structural requirements, materials, and safety features for stairs.
For example, the International Building Code (IBC) mandates that the minimum width of stairs in most buildings should be 44 inches or more, depending on the occupancy and user traffic.
Compliance with these codes ensures the safety of the building’s occupants.
2. Safety features:
Stairs must have certain safety features to prevent accidents and injuries. Handrails and guardrails are essential elements of stairs that provide support and prevent falls.
They must be designed to withstand a certain amount of force and have appropriate clearance and height. The IBC requires handrails on at least one side of the stairs and guardrails on both sides for stairs more than 30 inches high.
Treads and risers must also have consistent dimensions to prevent trips and falls.
3. Functional requirements:
In addition to safety, stairs should also be functional and convenient to use. They must be wide enough to allow people to move comfortably, carry objects, and use mobility aids such as wheelchairs.
The slope or rise of the stairs should also be appropriate, not too steep or too shallow, to provide easy and comfortable movement. Landings are necessary to break the flight of stairs, allowing users to rest and change direction if needed.
4. Material selection:
Stairs can be constructed using a variety of materials such as wood, metal, concrete, or stone. The choice of material depends on the building’s aesthetic appeal, functionality, and budget.
For example, wooden stairs may be preferred for residential buildings for their warmth and natural look, while metal or concrete stairs are more suitable for commercial or industrial structures due to their strength and durability.
5. Architectural design:
Stairs are not just functional elements; they also contribute to the building’s architectural design. Hence, they should complement the overall theme and style of the building.
The design of stairs can add character and uniqueness to a building. Special attention should be given to the shape, form, and finishes of stairs to create aesthetically pleasing and visually appealing structures.
Conclusion
In conclusion, stairs are an essential element in any building, providing a means of vertical circulation and access to different levels.
From simple straight stairs to more complex spiral and helical stairs, there are various types available to suit the specific needs and design of a building. The choice of stairs should take into consideration factors such as space, safety, and aesthetics.
With advancements in technology and design, the possibilities for unique and functional staircases are endless.
It is important to carefully consider the type of stairs in a building to ensure convenience, safety, and enhance the overall design.
From grand sweeping staircases to compact and modern ones, stairs play a significant role in the functionality and aesthetic of a building. And with new innovations and creative ideas constantly emerging.
Like this post? Share it with your friends!
Suggested Read –
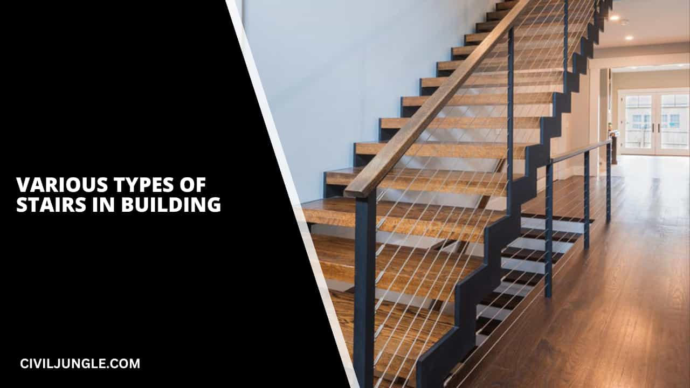



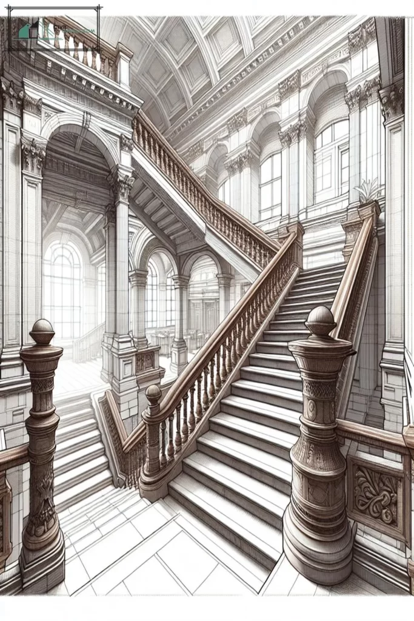
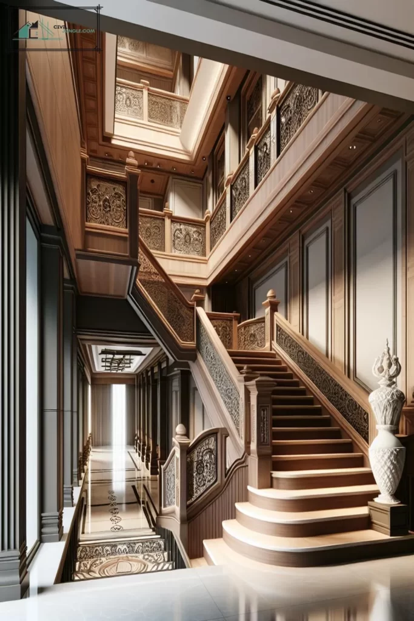
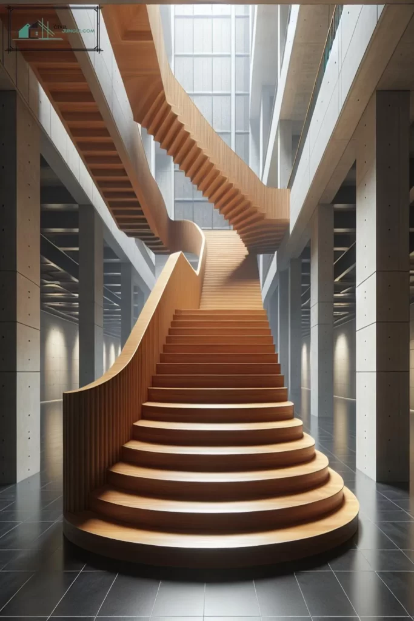


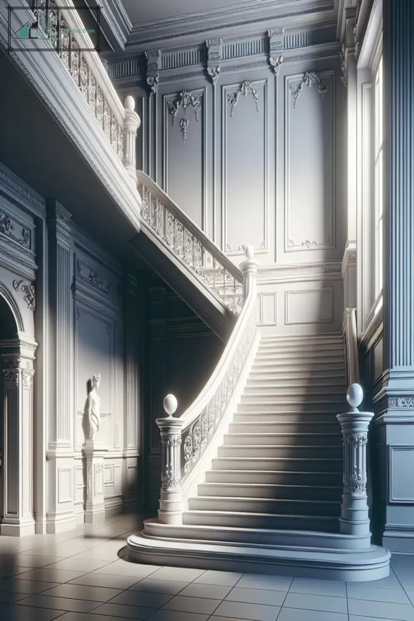
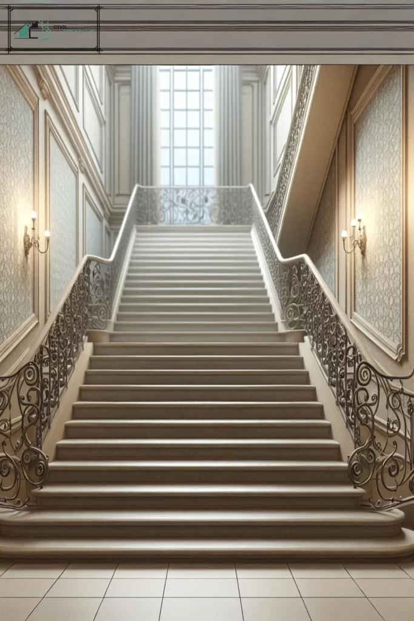

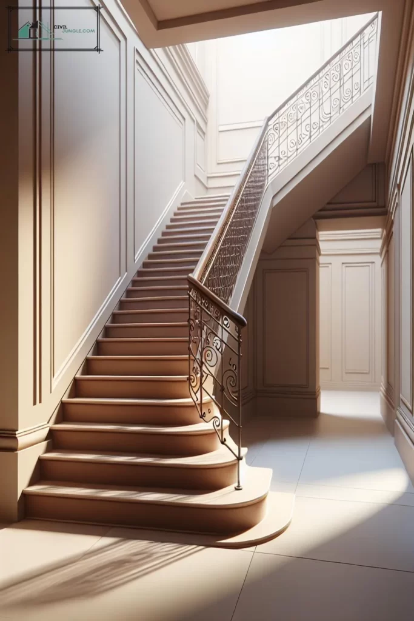


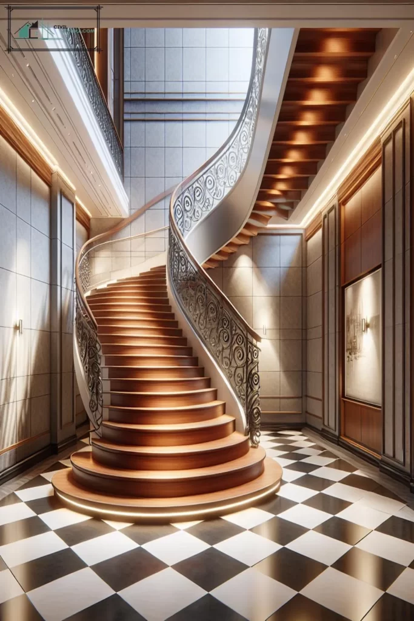
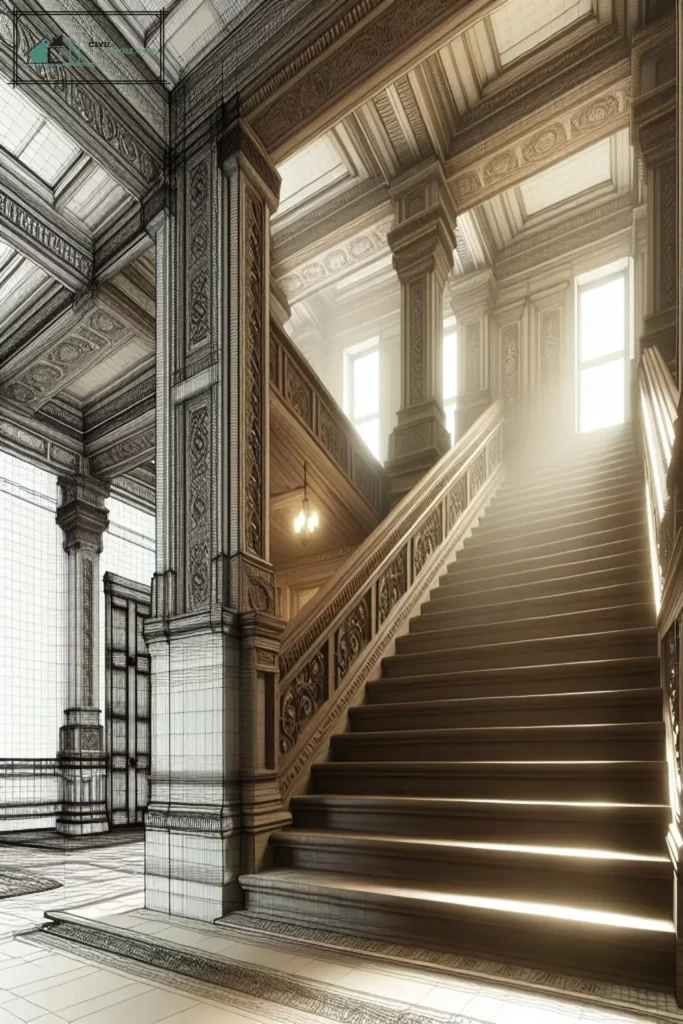




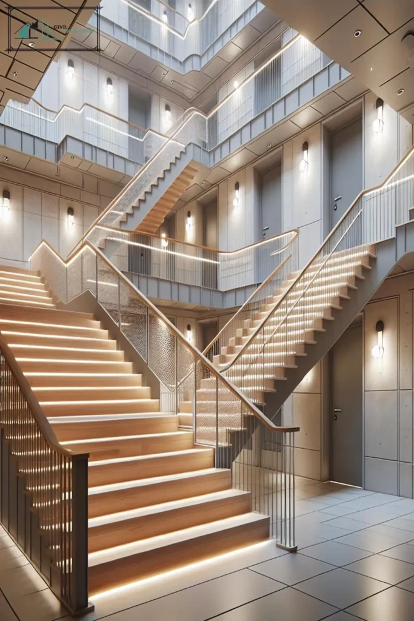
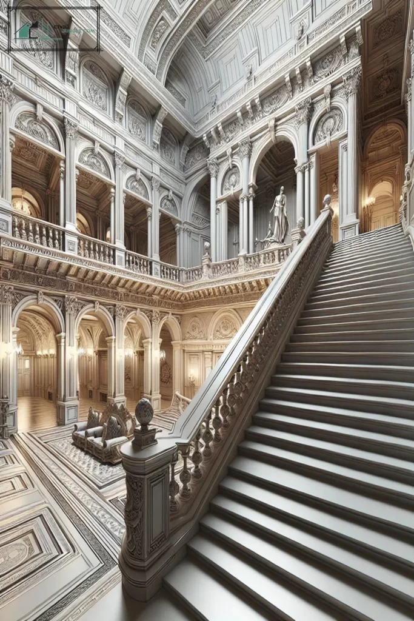
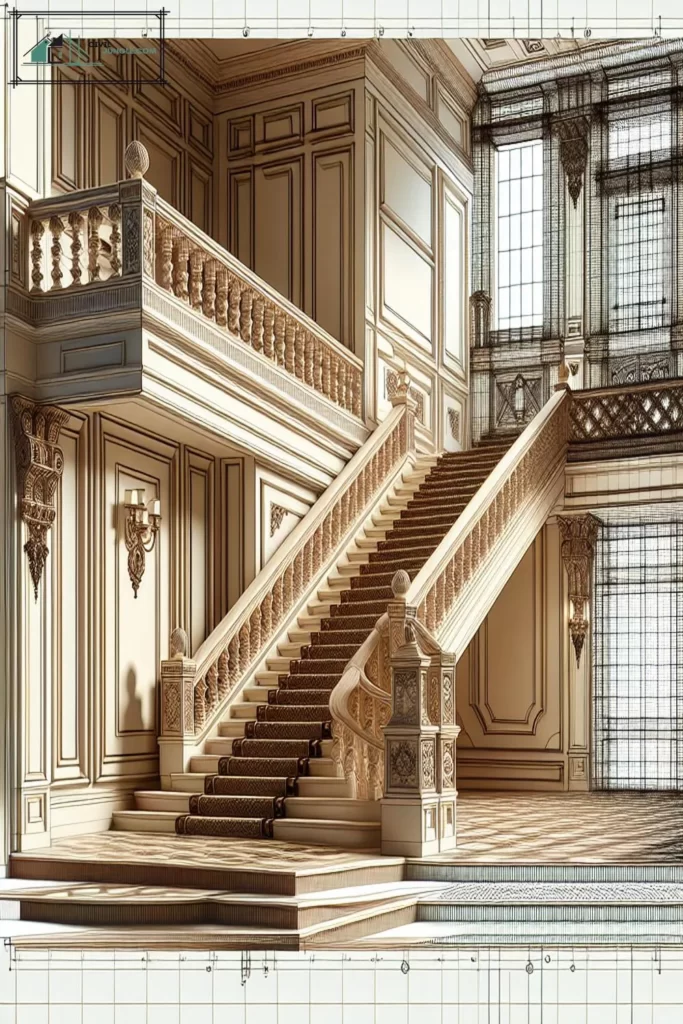






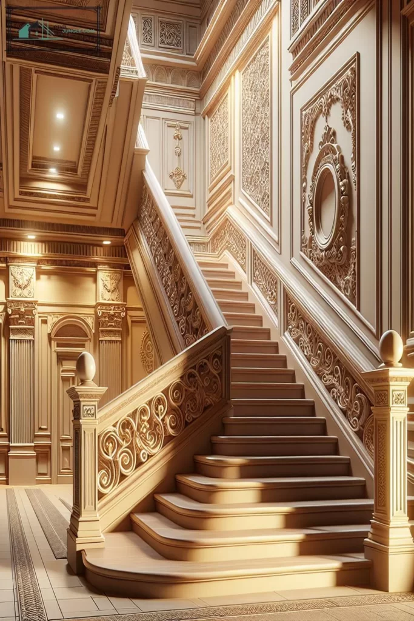
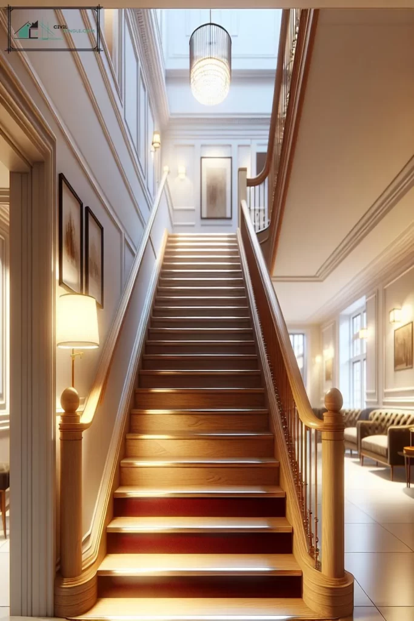






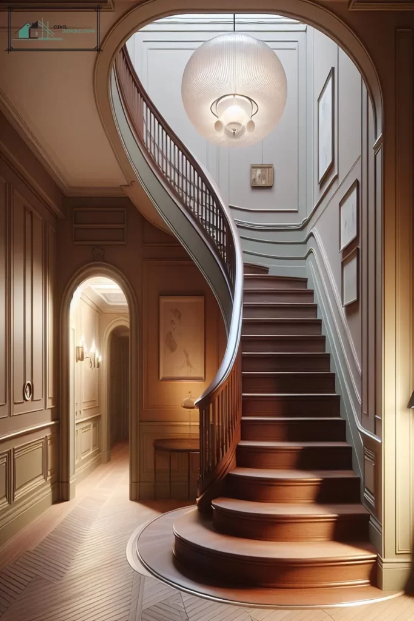
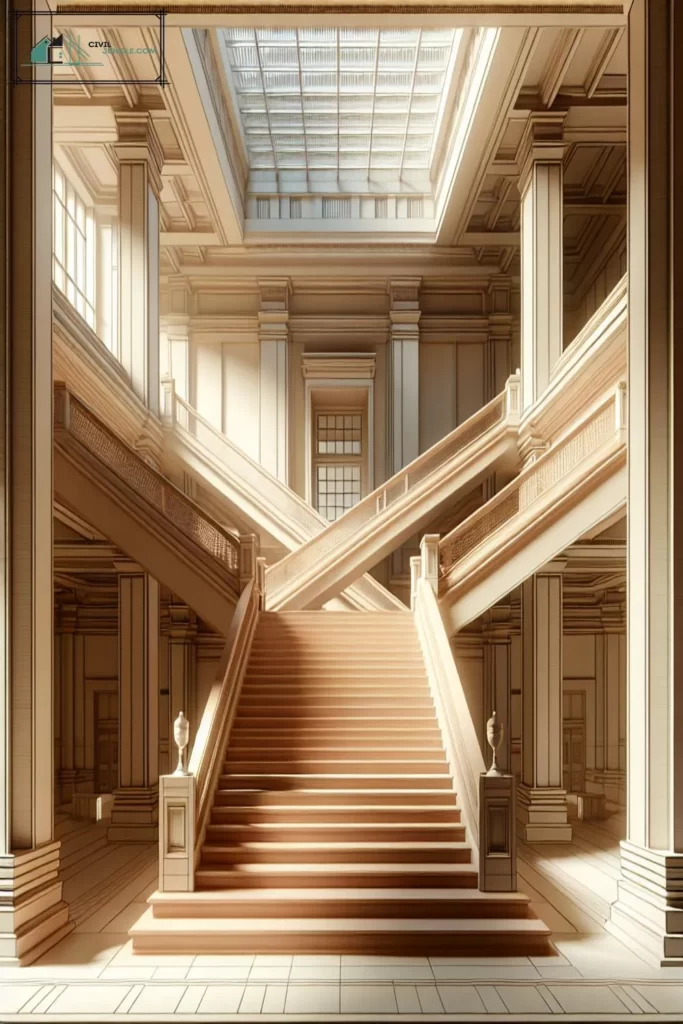
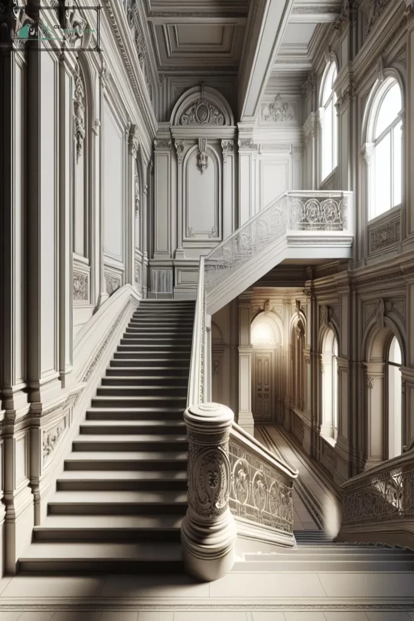

Leave a Reply