What is Waffle Slab?
Important Point
- Slabs required supports which is given in the form of columns so that the load coming on the slab can be transmitted through it at the foundation. But sometimes the columns act as an obstruction where longer space is required.
- In the Construction of auditorium, Large seminar halls and Airports required slabs with the longer spans. Conventional slabs cannot be constructed for the longer spans.
- Whenever longer area has to be covered without any hindrance, engineers recommend the Construction of waffle slab.
- Waffle slabs are the best option which is used when the structures are required with the longer spans. Waffle slab is also known as the Ribbed slab.
- Nowadays many Builders and Engineers are also recommended to use the waffle slab in the projects rather than conventional slabs.
- The thickness of the waffle slab is very less as compared to a conventional slab. The Beam which is used in the waffle slab has more depth.
- The upper portion of the waffle slab is very thin which rests on the grid lines and laid perpendicular to each other.
- The Waffle slab is generally used in Cinema Halls, Railway Station, Auditorium, Airports and in the structures where a large number of columns cannot be construed.
- The waffle slab is used where we have to design the structures for the longer spans. Waffle slabs are best suitable for slabs where high vibration Control is required.
Also Read: One Way Slab and Two Way Slab Design Step by Step
Waffle Slab Design
- The design of the waffle slab depends upon the total area on which the waffle slab is required.
- The thickness of the waffle slab is generally range from 80 mm to 100 mm.
- The overall depth of the waffle slab is limited to 300 mm to 600 mm.
- The width of the beam in the waffle slab ranges from 100 mm to 200 mm.
- The spacing between two consecutive ribs ranges from 600 mm to 1500 mm.
- Waffle slabs can be reinforced with the rebar for additional strength.
- The Reinforcement is provided in the waffle slab is provided in the form of a mesh or individual bars.
- The reinforcement in the waffle slab is two-directional.
- The main horizontal beams are connected by the small beams which form the grid-like pattern.
Also Read: Grades of Cement | Types of Cement Grades | Which Grade Cement Is Used for Slab
Construction of Waffle Slab
- The Construction of the waffle slab is done in three ways. First is the In situ construction of the waffle slab, precast Construction and the prefabricated construction.
- In situ construction of waffle, the slab is done by casting the waffle slab on-site as per the design and the size required.
- In the precast Construction of waffle slab, the slab panels are cast at another place and joined together with the reinforcement.
- In the prefabricated construction of waffle slab, the reinforcement is provided in the slab panels while casting.
- The construction cost of the prefabricated slab is higher as compared to the other two slabs.
- Construction of the waffle slab is generally preferred for spans longer than 12 m.
- Waffle Slab Construction required about 30% less concrete and 20% less reinforcement.
Waffle Slab Details
- The construction of a waffle slab is generally suitable for flat areas.
- The Volume of concrete which is used in the waffle slab is less as compared to other types of slabs.
- Waffle slabs have good shrinkage resistance.
- Waffle slab required very less amount of steel and concrete as compared to other types of slabs.
- Waffle slabs are the Structural component which is plain from the top and has a grid-like pattern at the bottom side.
- Waffle slabs can be used for both constructions of the floor slab as well as ceiling slabs.
- A flat slab cannot be constructed for a longer span and also get cracked.
- Waffle slabs are the special type of slab which is mainly constructed for the longer span and has a crack and sagging resistance.
Also Read: What Is Lap Length | Lap Length of Column | Lap Length of Slab | Lap Length of Beam
Waffle Slab Advantages
The Advantages of the waffle slab are as follows
- Load bearing the capacity of waffle slab is higher than other types of the slab.
- Waffle slabs have good structural stability.
- The construction of a waffle slab is very speedy and fast.
- Waffle slab can be used for larger span with less number of columns.
- Waffle slab can bear a larger amount of load as compared to the conventional slabs.
- Waffle slabs are lightweight as compared to other types of slabs because of the less dead load of the slab.
- Waffle Slab has high vibration Control capacity.
- Waffle Slabs are attractive and have good Aesthetical appearance when exposed.
- All the services like lighting, plumbing, electrical and air conditioning are easily provided in the waffle slab without any difficulty.
Also Read: How to Calculate Slab Steel Quantity from Drawing | BBS of Slab
Waffle Slab Disadvantages
The disadvantages of a waffle slab are as follows
- The Formwork which is required for the construction of the waffle slab is very costly.
- The Construction of the waffle slab required skilled workmanship.
- Waffle slab Construction cannot suitable to bear high wind loads.
- The floor height in the waffle slab is high as compared to the conventional slab due to which the number of floors in the structures is get reduced.
- The waffle slabs cannot be constructed on the slope areas.
- The Maintenance of waffle slabs is expensive and difficult.
Also Read: What Is Slab Construction
Waffle Slab Advantages
Benefits of Using Waffle Pod Slabs
- They Are Cost-Effective. These slabs are cost-effective in terms of preparation and during the building process. …
- Simplified Construction Process.
- Strong Structural Stability.
- Improves Safety
- Makes Other Construction Services Simpler.
- Environmentally Friendly.
Waffle Slab Construction Process
The construction process involves a building system of concrete slabs that are shored up by columns. The monolithic poured concrete will form a flat top surface while the rectangular grids form deep concrete beams on the underside, with the beams resembling waffle pockets spread out at right angles.
Waffle Slab Cost
For a house, raft slab cost can be anywhere from $45,000 to $65,000 on average. Waffle slab cost is more likely to be in the range of $35,000 to $55,000. What is the difference between raft slab and waffle slab? Raft slabs are built on footings secured in trenches, while waffle slabs are built directly on the ground.
Coffer Slab
A coffer slab is a type of reinforced concrete slab that has a series of sunken panels or coffers, which are usually square or rectangular in shape. These panels are created by forming them into the slab during the casting process, and they are used primarily for architectural purposes to create a decorative pattern on the ceiling or to reduce the weight of the slab.
Concrete Waffle Slab
A concrete waffle slab is a type of reinforced concrete slab that is constructed with a grid of closely spaced ribs on both the top and bottom surfaces, creating a waffle-like pattern. The ribs intersect to form a series of square or rectangular cells, which create a rigid, lightweight structure that is able to support heavy loads without the need for additional beams or columns.
Waffle Slab Span
Waffle slabs are preferred for spans greater than 40 feet (12 m), as they are much stronger than flat slabs, flat slabs with drop panels, two-way slabs, one-way slabs, and one-way joist slabs.
Waffle Slab Section
Waffle slab design
Slab depth is typically 75 mm (3 in) to 130 mm (5 in) thick. As a rule of thumb, the depth should be 1⁄24 of the span. The width of the ribs is typically 130 mm (5 in) to 150 mm (6 in), and ribs usually have steel rod reinforcements. The distance between ribs is typically 915 mm (3 ft).
Grid Slab
Grid slab consists of ribs spaced at regular interval in perpendicular directions which are monolithic with slab. These grid slabs are generally used for architectural purpose for large spans such as public assembly halls, show rooms, auditoriums, were to avoid internal columns in the structure.
Waffle Floor
A waffle floor is a type of flooring system that features a three-dimensional waffle-like pattern. The pattern consists of a grid of deep square or rectangular recesses, often filled with concrete or another structural material. The waffle pattern adds strength and stiffness to the floor while reducing the amount of material needed, resulting in cost savings and improved sustainability.
Waffles in Construction
A waffle slab or two-way joist slab is a concrete slab made of reinforced concrete with concrete ribs running in two directions on its underside. The name waffle comes from the grid pattern created by the reinforcing ribs.
Waffle Slab Reinforcement Details
Waffle slabs are reinforced concrete slabs that feature a grid-like pattern of deep square or rectangular recesses. The recesses, also known as waffle cells, are supported by concrete ribs or beams that form the grid.
Two Way Waffle Slab
A two-way waffle slab is a type of reinforced concrete slab that consists of a grid of deep square or rectangular recesses, forming a waffle-like pattern. It is also known as a two-way joist slab or a ribbed slab. The term “two-way” refers to the fact that the slab is designed to resist loads in two directions, typically perpendicular to each other.
Waffle Slab Maximum Span
The width of beams or ribs provided in waffle slab are generally 110 to 200 mm. Spacing of ribs recommended is 600 to 1500 mm. Reinforced waffle slabs can be constructed for the span up to 16 meters while beyond that length prefabricated waffle slab is preferable.
Like this post? Share it with your friends!
Suggested Read –
- Difference Between CPM and PERT | What Is CPM & PERT
- Top 10 Companies for Environmental Engineers to Work For
- Difference Between One Way Slab and Two Way Slab | What is Slab
- What Are Planted Column, Floating Column, Hanging Column, and Stub Column
- Meaning | What Is Waterlogging | How to Prevent Waterlogging | Effect of Waterlogging
- What Is Mix Design of Concrete | Nominal Mix | Design Mix| Difference Between Nominal Mix
- What Is Reinforced Brick Masonry | Construction of the Reinforced Brick wall | What Is Reinforced Brick
Originally posted 2023-04-12 19:00:02.
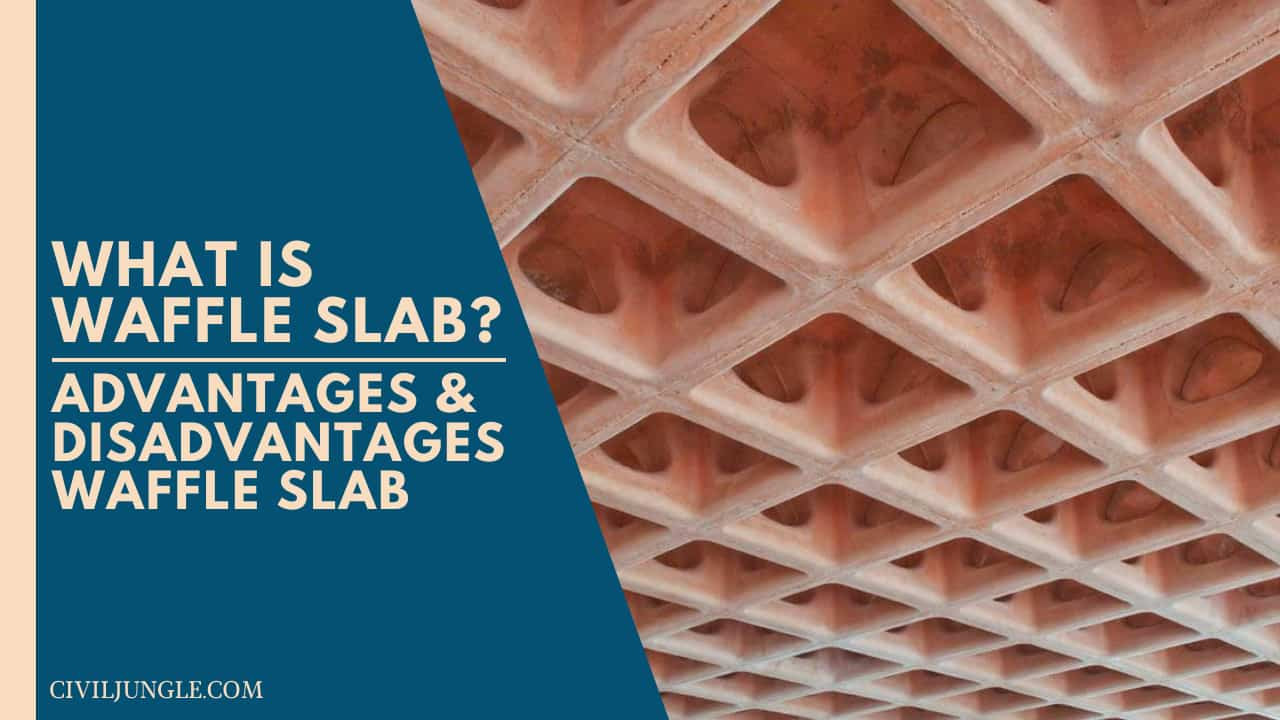
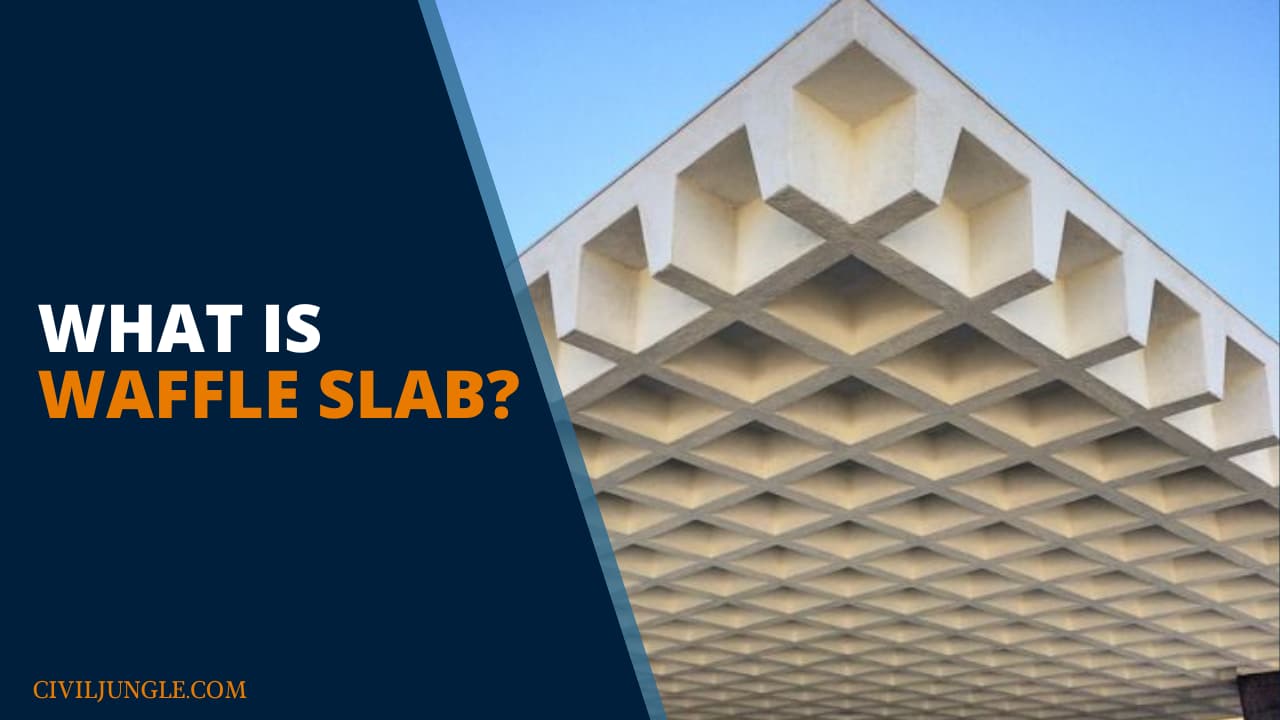
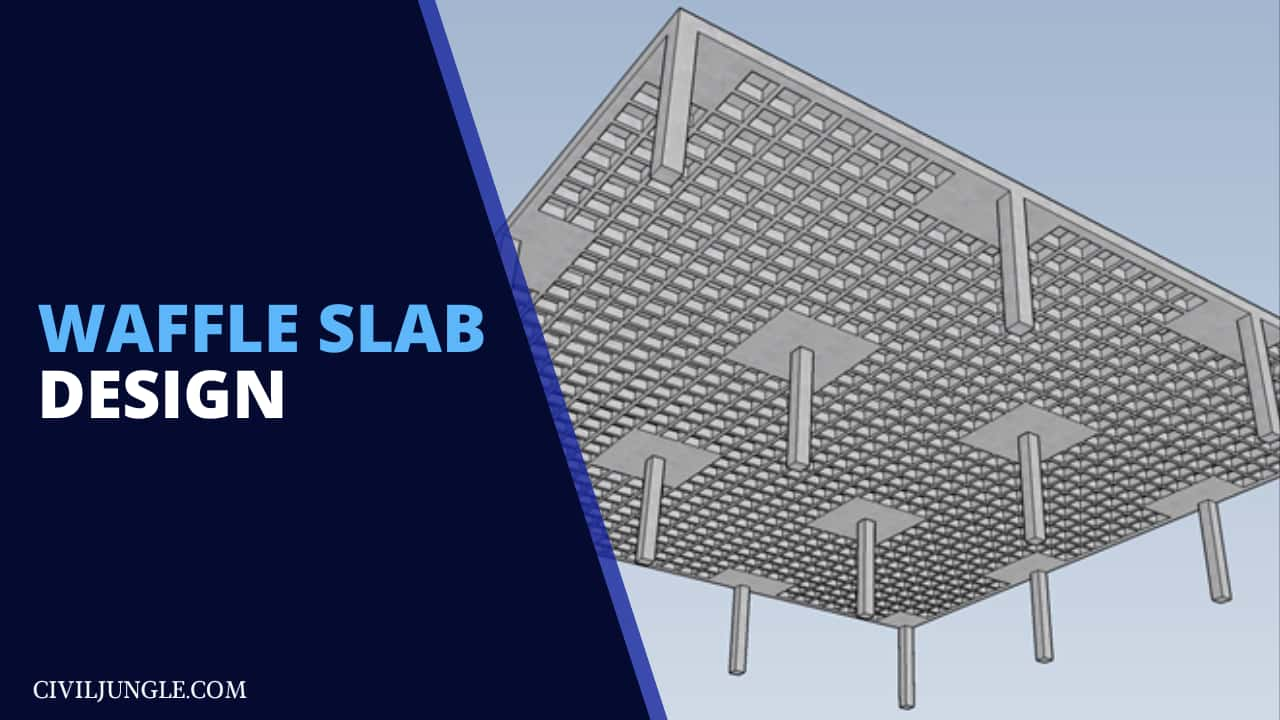
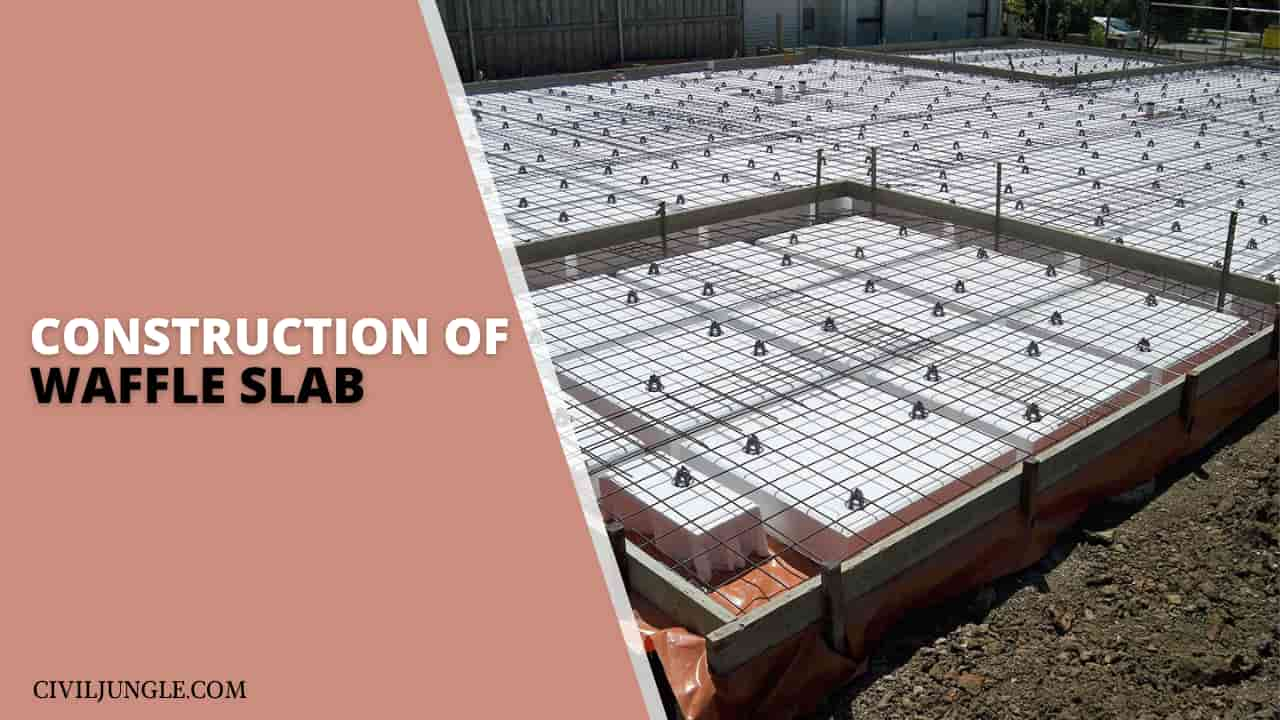
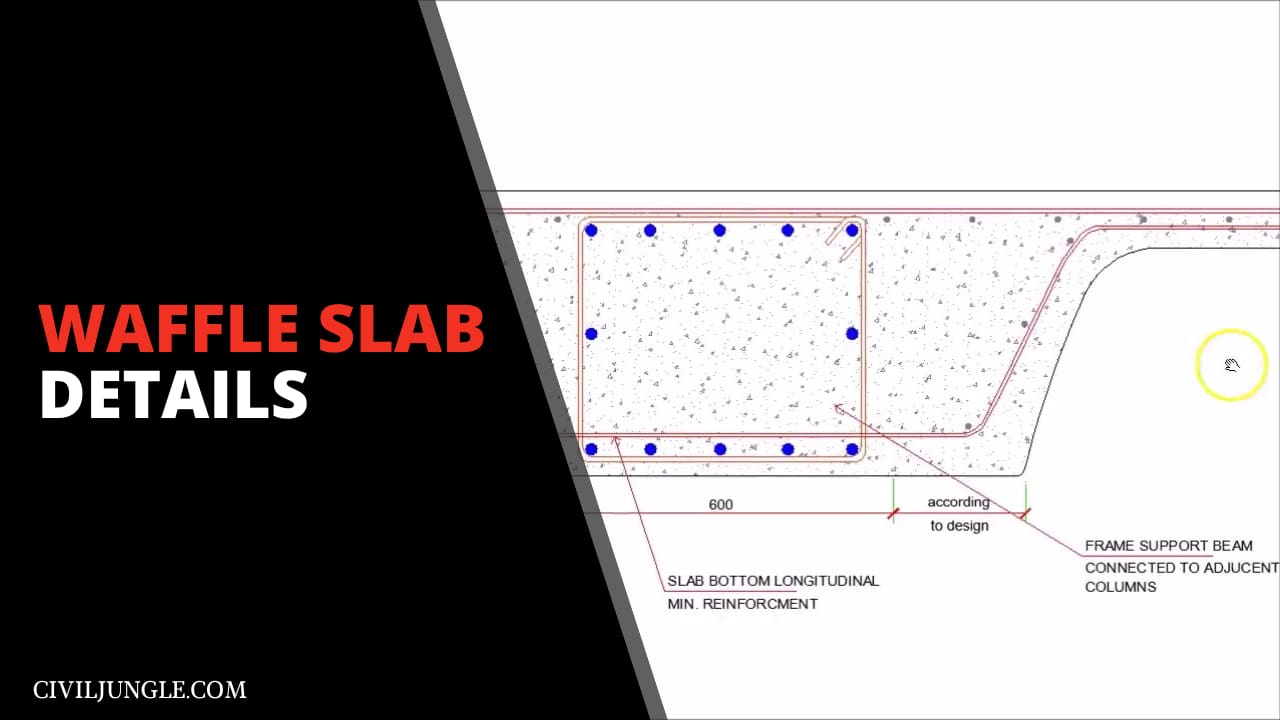
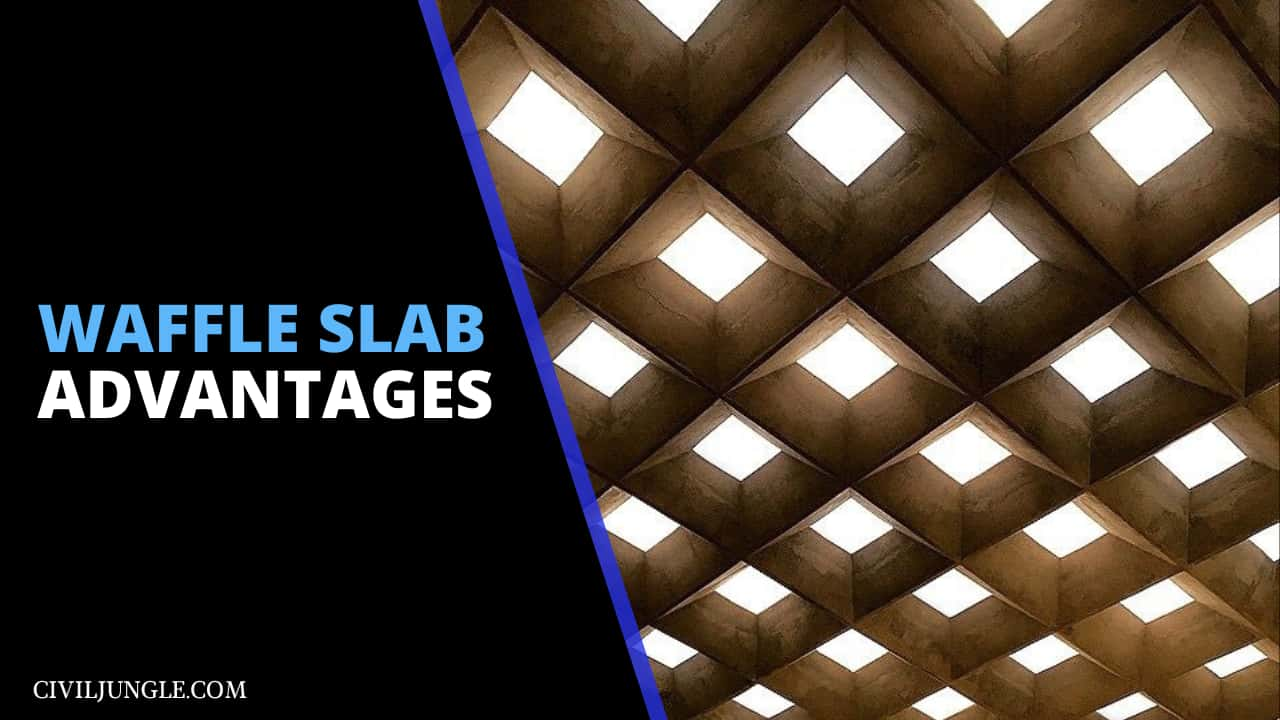
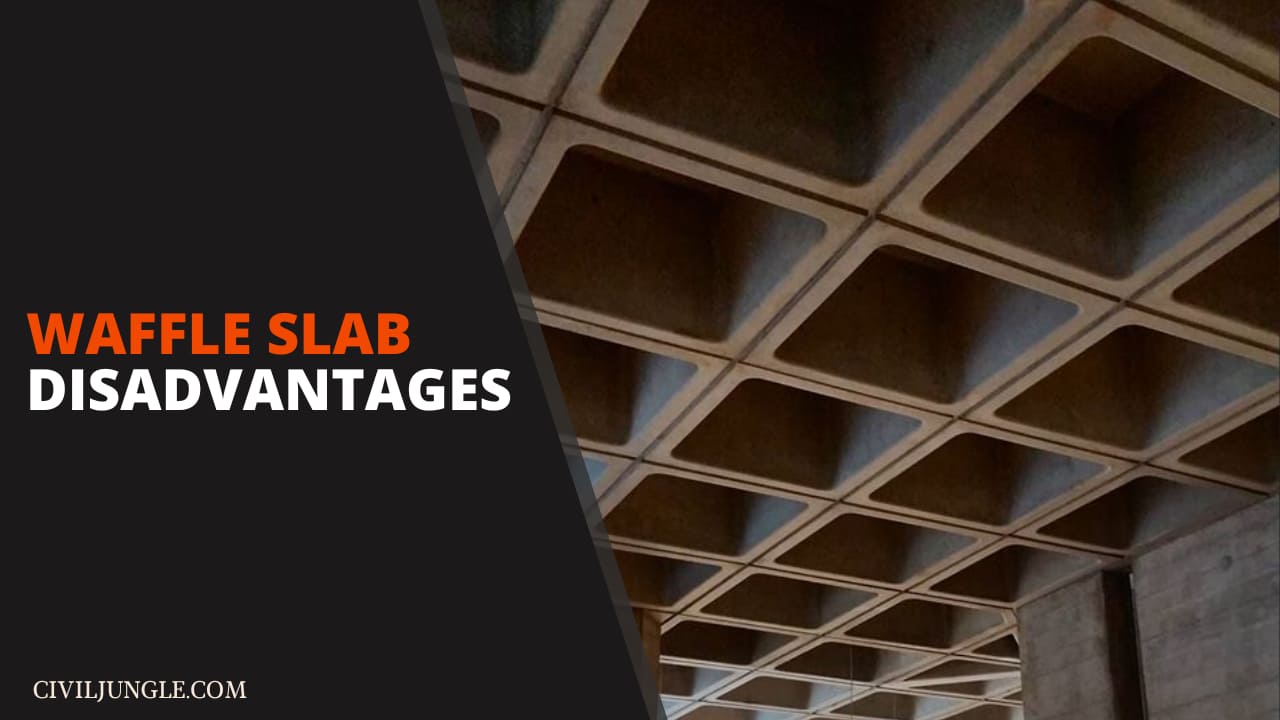

Leave a Reply