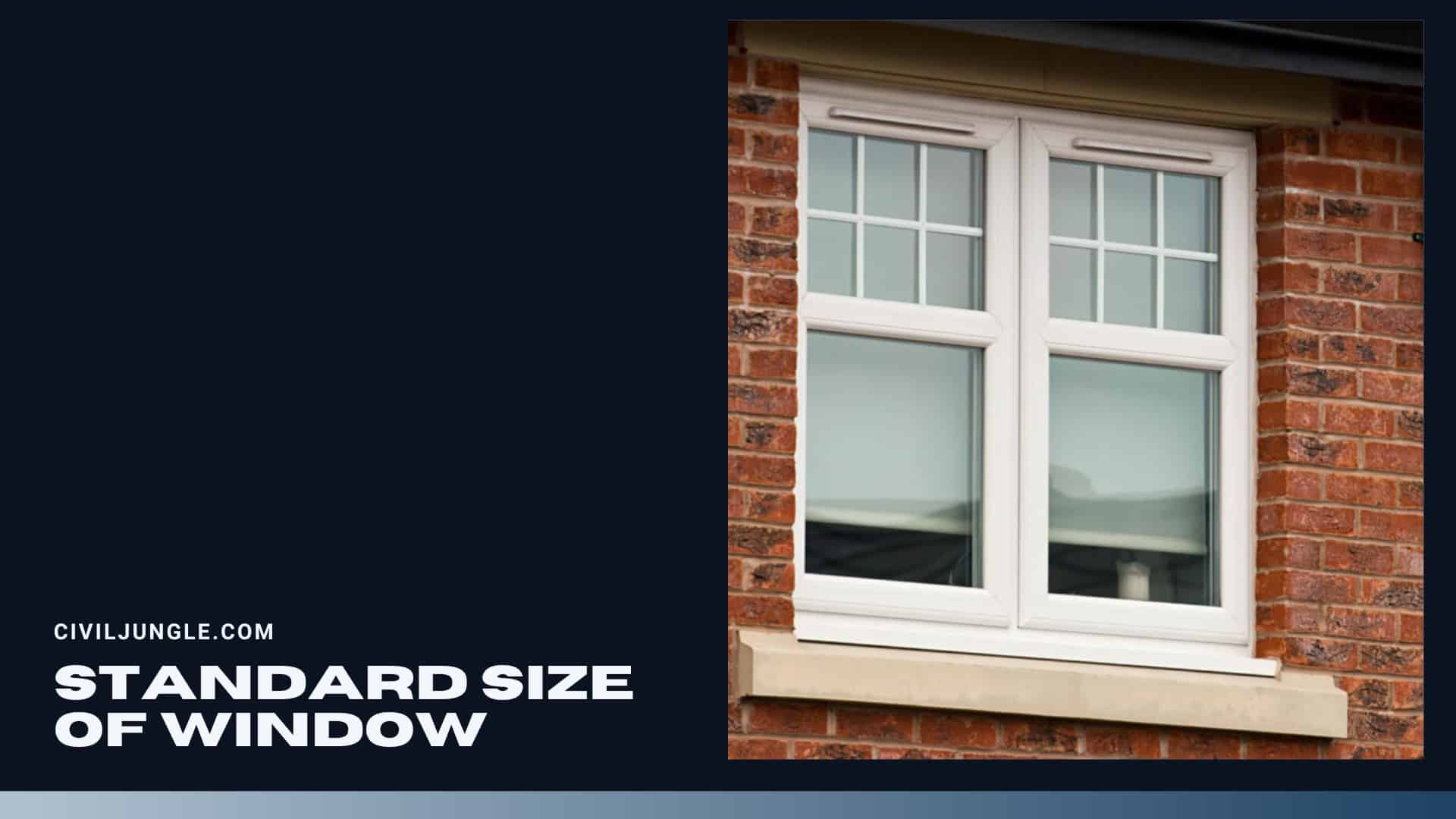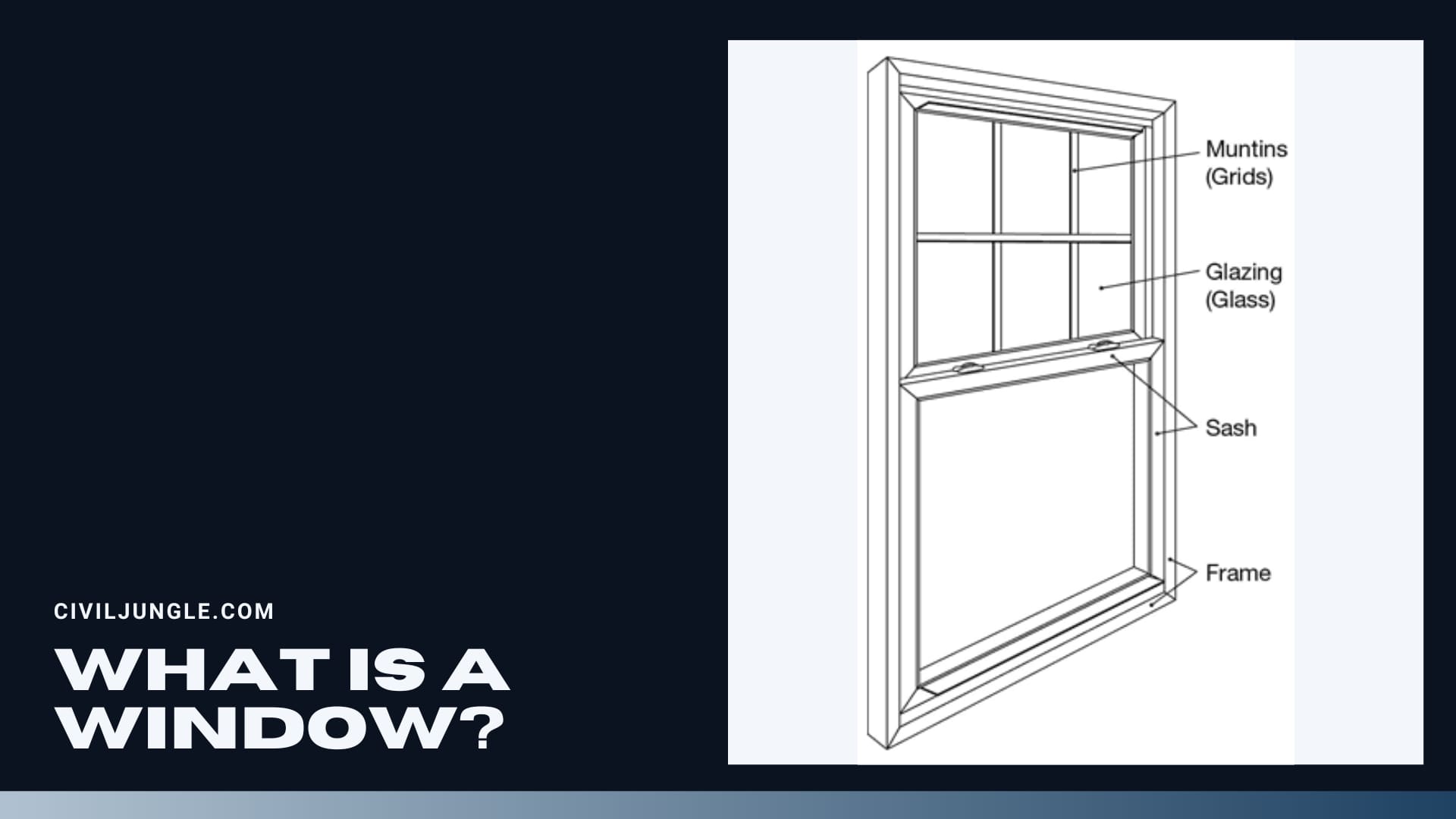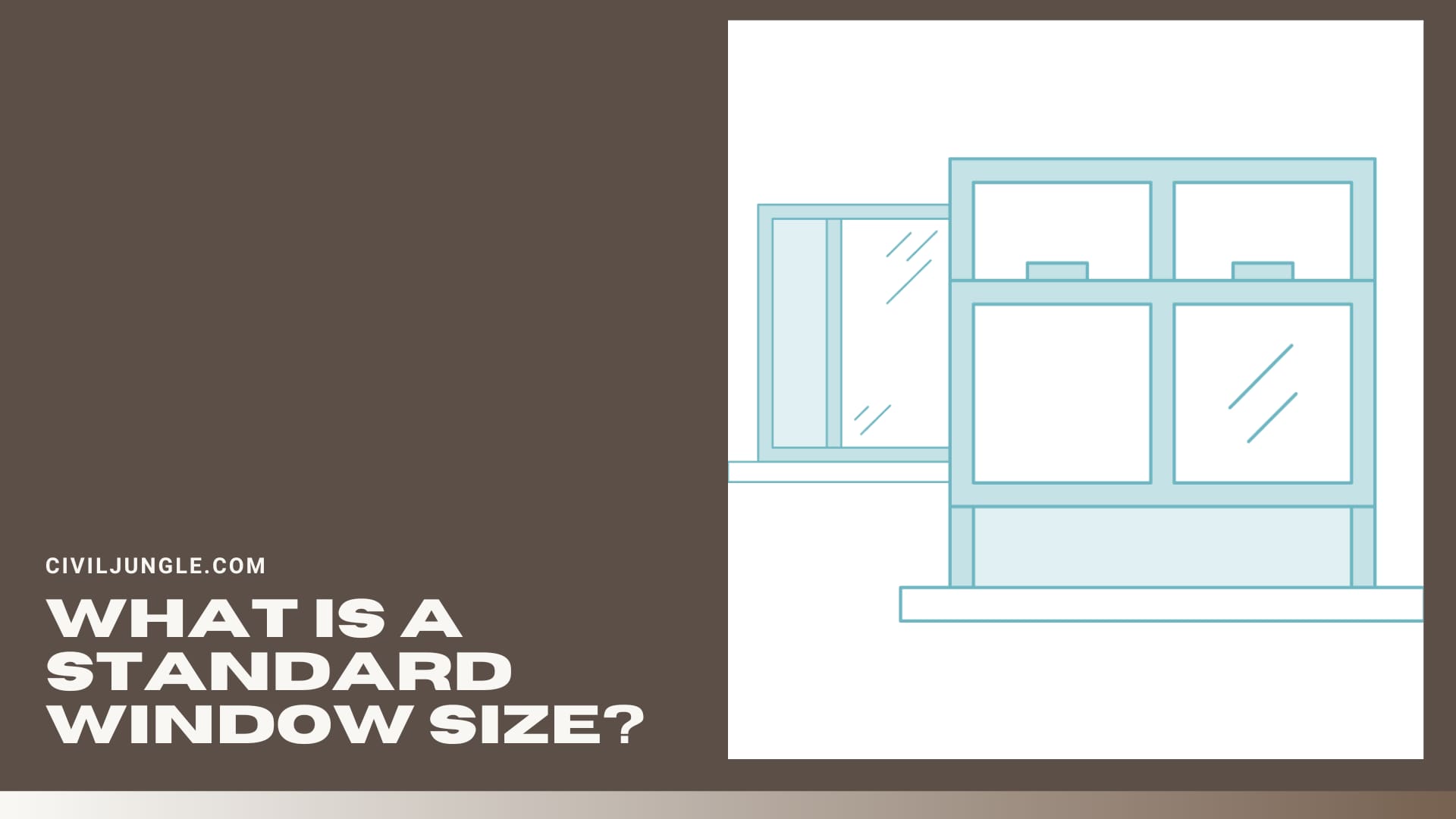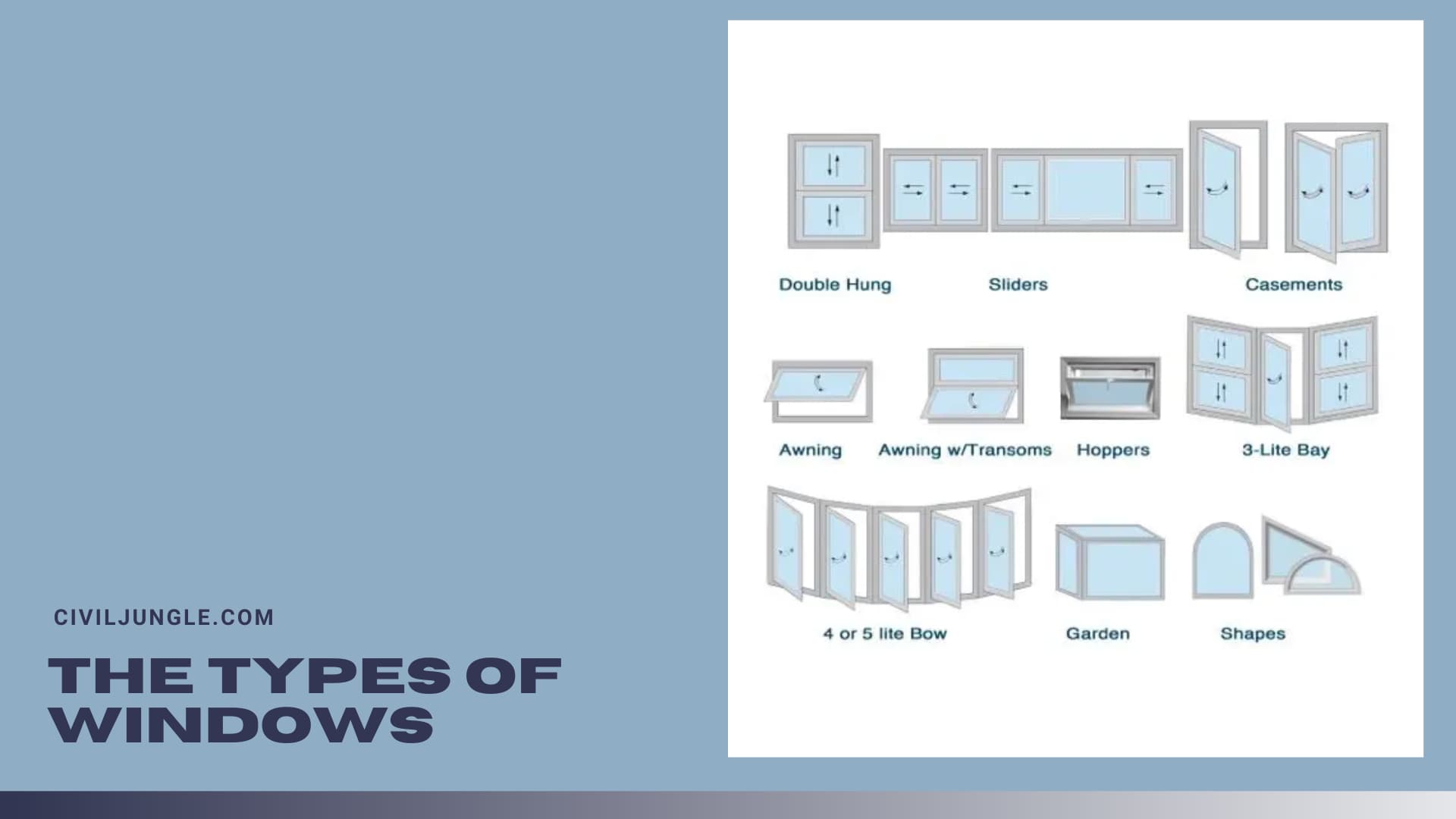The standard window size: The most common size in the US varies by window type.
The most common window type is double-hung, typically 24 and 48 inches wide and 36 and 72 inches wide.
Standard sizes of sliding windows range from 36 inches to 84 inches in width and 24 to 60 inches in height.
What Is a Window?
Important Point
A window is an opening in a wall or roof usually covered by a frame and glass or another transparent material to allow light to enter a building.
Windows are for light, external view, ventilation, and fire escape. I am unaware of a building department jurisdiction that does not mandate windows for residences.
What Is a Standard Window Size?
Standard window sizes are made to fit most household window frames and are also suited to a wide range of customizations within your home.
Manufacturers usually provide this size as a standard size for most homes.
Standard window sizes are often overlooked when it comes to home improvement.
And most people assume that any window will do, but this is not the case. Specific window sizes are best for different rooms in your home.
We take windows for granted because they are a part of our home. The width of a standard window depends on what type of window it is.
For example, a typical bedroom window is 24 by 36 inches, with various larger sizes.
The most common window sizes in the United States are 3 feet by 5 feet, 4 feet by 6 feet, 5 feet by 6 feet, 6 feet by 6 feet, and 6 feet by 8 feet.
They are enhanced with double-hung windows. However, measurements are not displayed in inches when window shopping.
However, your view of the outside world significantly affects the quality of your life and is offered in window sizes suitable for most homes.
If you know the type of window you want, it’s just as helpful as knowing its size.
The window size specification combines width and height. Therefore, a 24-inch by 36-inch window would read 2436.
The actual window size is ½ inch less than the full notation. In this case, the measurements would be 23 ½ inches by 35 ½ inches because the manufacturer adds ½ inch for easy installation.
Home improvement and some window retailers carry identified absolute numbers for standard-sized rough openings.
Interior doors have a different set of variations. There are several essential points to consider when deciding on standard door sizes.
First and foremost, you must determine if it is an interior or exterior door. Standard window sizes are dimensions that fit most newly constructed homes.
The window manufacturers offer several widths and heights based on the style of the window.
However knowing that many manufacturers, dealers, and contractors use this system for windows and doors will help avoid feeling caught off-guard.
They return when looking for new windows for your home. One of the first things you may think of is the size of the windows.
Same as a standard in-stock window. Just because a window is a standard size does not mean that the window is in stock and warehousing.
At Pella, we offer standard window sizes commonly found in many homes.
If it is an exterior door, the most common standard maximum height is 96 inches. The width can also vary between 30 to 32 inches.
There is also an optional external door option with a maximum height of 92 inches with tread widths ranging from 24 to 48 inches.
Exterior doors are made of more robust, resilient materials to withstand the elements and avoid the external temperature from affecting the environment.
Shopping for windows does not discover a standard size in your local hardware store. There are standard window sizes for every home.
Classic interior doors were 80 inches tall. Internal door widths come in several standard sizes starting at 24 inches.
Additional widths of 28, 30, 32, and 36 inches are standard sizes. The average thickness of interior doors in Canada is 1 and 3/8 inches.
Useful Article for You
- What Is a Contour Interval
- What Is Tile
- What Is a Low E Window
- What Is the Difference Between a Shower Pan and a Shower Base?
- What Is Raft
- What Is a Window Panel
- What Is a Frame Structure
- What Is the Measurement for a Queen Size Bed
- What Is Considered Livable Space
- What Is One Way You Can Save Electricity?
- What Is Mdf Mean
- What Is a Bundle of Shingles
- What Is a Gallon of Water Weigh
- What Is Overhang
- What Is Sand Blasting
- What Is a Span Bridge
- What Is a Soil Stack
- What Is the Little Black Diamond on a Tape Measure
- What Is a Louvered Door
- What Is a Spread Footing
- What Is Leveling
- What Is a Parapet Wall
- What Is Modulus of Rupture
The Types of Windows
- Single-hung windows.
- Double-hung windows.
- Casement window.
- Sliding window.
- Bay window.
- Awning window.
- Arched window.
1. Single-Hung Windows:
Single-hung windows look similar to double-hung ones, but only the bottom sash is functional.
Single-hung windows have been among most homes’ standard bedroom windows for decades.
However, like double-hung windows, some single-hung window models will allow you to redirect the belt inward to clean the exterior.
Single-hung windows are more robust than double-hung windows because they have a fixed rail in the middle of the frame.
Single-hung windows are easy to clean and flush with the wall. Therefore, this type of window is great for walkways and patios.
A fixed window that opens and does not close. These are measured from 24 and 48 inches.
While the rough opening width of a single-hung window is as small as 24 inches, the rough opening can be as large as 48 inches.
Single-hung windows can be as small as 36 inches and as large as 72 inches in height. Because single-hung windows are economical and energy efficient, this window type is perfect for any budget.
Also, Read: What Is Bow Window | Types of Bow Windows | Bow Window Sizes | Advantages & Disadvantages of Bow Window
2. Double-Hung Windows:
The main difference between single and double-hung windows is that they do not have fixed glass panes. The most common type of replacement window is the double-hung window.
These windows come in various sizes and are designed to fit almost any rough opening. Instead, both sashes of a double-hung window open in the same way as a single-hung window.
However, these sashes can move and open independently. One of the double-hung bedroom window sashes can also be turned inwards, making cleaning easier.
Standard double-hung windows are between 24 and 48 inches wide. Standard double-hung windows range between 36 and 72 inches in approximate height.
Double-hung windows are often used in kitchens, bedrooms, hallways, and throughout the home. Double-hung windows vary in size.
3. Casement Windows:
A casement window is a movable window made of a wood or metal frame; These windows are attached to hinges or pivots on the upright side of the structure and open to the left or right like a door.
Casement windows typically start at 17 inches wide and range up to 41 inches. The average height ranges from 16 inches to 33 inches.
These windows move horizontally inwards and outwards like doors. These windows are great for ventilation so you can place them in the kitchen or bathroom for efficiency and natural light.
Standard casement window sizes range from 12″ inches to 24″ inches in width and 24″ inches to 84″ inches in height.
4. Sliding Windows:
One of the most common window types in homes. Sliding windows suit a variety of rooms, including kitchens, bedrooms, bathrooms, basements, and other areas.
However, avoid sliding windows in rooms that require protection from the elements such as wind, dust, or other contaminants.
A sliding window will open from side to side instead of up and down like a double-hung window.
Sliding windows are easy to operate, but sliding window sizes are unique. Window sizes will be more comprehensive than other types because of how they function.
They are equally valuable, working well in bedrooms, kitchens, and bathrooms. Some homeowners will replace single-hung window sizes with sliding windows.
Homeowners can purchase off-the-shelf window dimensions for common rough slots.
For sliding windows, the standard widths available are 36, 48, 60, 72, and 84 inches. And regarding the height, they only have limited options of 24, 36, 48, and 60 inches.
Useful Article for You
- Moment Frame
- Monolithic Slab
- Zero Force Members
- How Much Does a Yard of Concrete Weigh
- Cmu Wall Meaning
- Gradient Road
- Pile-Cap
- Budget Sunroom Ideas
- What Is Gypsum Board
- Types of Vaulted Ceilings
- Well Points
- How Does Baking Soda Remove Blood from Carpet
- What Are Forms in Construction
- How Heavy Is Dirt
- Tender Meaning in Architecture
- Dark Olive Green House
- Cast in Place Concrete
- Lean to Roof
- What Is a Pitched Roof
- How Tall Is an Average Door
- Sheeps Foot Roller
- Dry Pack Mortar
5. Bay Windows:
Bay windows are similar to picture windows in that they are more prominent, and their primary functions are light and aesthetics.
However, bay windows often feature bi-hung or casement windows open to airflow. Bay windows are a great addition to any bedroom, providing a stunning viewing area of any scenery.
Bay windows usually have three windows, a sizeable center-picture window, and two smaller windows on either side.
The two side windows are the same height and half the width as the middle window but can increase or decrease in width depending on preference. Side windows are the ones that usually open for fresh air.
Like picture windows, two come in standard window sizes:
Bay windows are typically relatively expansive in width, ranging from 42 inches to 126 inches by 3 feet and 6 inches to 10 feet by 6 inches.
Standard bay window heights range between 36 inches and 78 inches.
The final combination of all these beautiful types of bedroom windows should be two. The two windows approach from different angles. Some are more hexagonal, while others are more square.
But generally, they are about 12 to 14 inches deep with a 30-degree bend but can go up to 60 degrees which is 16 to 22 inches deep.
A bay window is built as an add-on to an existing wall. Flush with the wall. Two windows add depth to exterior walls and make your bedroom less boxy.
Also, Read: What Is Sash Window | Types of Sash Windows | Benefits of Sash Window | Historic Window Sash Replacement
6. Awning Windows:
Awning windows are the most suitable ones. Awning windows are similar to casement windows with unique shapes to replace standard ones.
Awning windows are hinged at the top and open outwards and upwards. These windows are great for hard-to-reach bathrooms and kitchen areas, such as upper countertops, cabinets, or sinks.
Awning windows are much more comprehensive than they are tall. It is excellent for areas with a lot of rain because it opens when it rains.
Awning windows are best for those who prefer to keep their windows.
Awning windows are hinged at the top and extend outwards. Hinged at the top and open outward, awning windows are usually more expansive than tall.
The widths available are from 2 to 46 inches, and the heights range from 20 to 92 inches.
Standard awning window sizes are as follows.
- It was 3 feet wide by 2 feet tall (3020).
- It was 4 feet wide by 2 feet 4 inches tall (4024).
- It was 5 feet wide by 3 feet tall (5030).
7. Custom Window:
Two options are available if you can’t find the window that best suits your home. You can adjust the size of your wide opening to accommodate a standard window size.
This is often the best option if the adjustment is easy enough. If our guide detailing all available window sizes still needs to provide a solution for your home, custom window sizes are worth considering.
Expect custom windows to be slightly more expensive than standard windows.
Also, be prepared to do more work on framing, trim, and finishing details when installing non-standard-sized windows.
Another option is to order custom windows through a supplier. The supplier will help you determine the best options available.
Additionally, these windows will cost a bit more than standard windows, so accommodating rough openings is the best option.
Standard Size of Window
The most common window size in the U.S. varies by window type. The most common window type in the U.S. are double-hung windows, which are typically between 24 and 48 inches wide and 36 and 72 inches tall.
Standard Bedroom Window Size
Most bedrooms have standard double or single-hung windows that are 24 inches wide by 36 inches tall. You can choose any size window for your bedroom, but at least one must meet egress codes and be a minimum of 20 inches wide and 24 inches tall.
Give a Window Meaning
: something that makes it possible to see or understand something clearly. This knowledge opens a window into your opponent’s mind. The book gives the reader a window on war.
What Is a Windows Laptop?
A laptop PC powered by Microsoft Windows offers several advantages. Windows laptops can run just about any app, your choice of any browser, and options that include native games, utilities, apps, and antivirus programs. You can tweak and configure your PC as you choose.
What Is a Standard Window Size?
While there are many standard single-hung and double-hung sizes, some of the most popular are: 2 feet wide by 3 feet tall (2030) 2 feet wide by 4 feet 4 inches tall (2044) 2 feet 8 inches wide by 4 feet tall (2840)
What Are the 4 Main Types of Windows?
There are so many choices when choosing new windows but the first choice to make is type!
- Single-Hung Windows. Probably the most common window installed today is a single-hung window.
- Double-Hung Windows.
- Casement Windows.
- Bay and Bow Windows.
- Specialty Windows.
- Don’t forget about the window material!
Like this post? Share it with your friends!
Suggested Read –












Leave a Reply