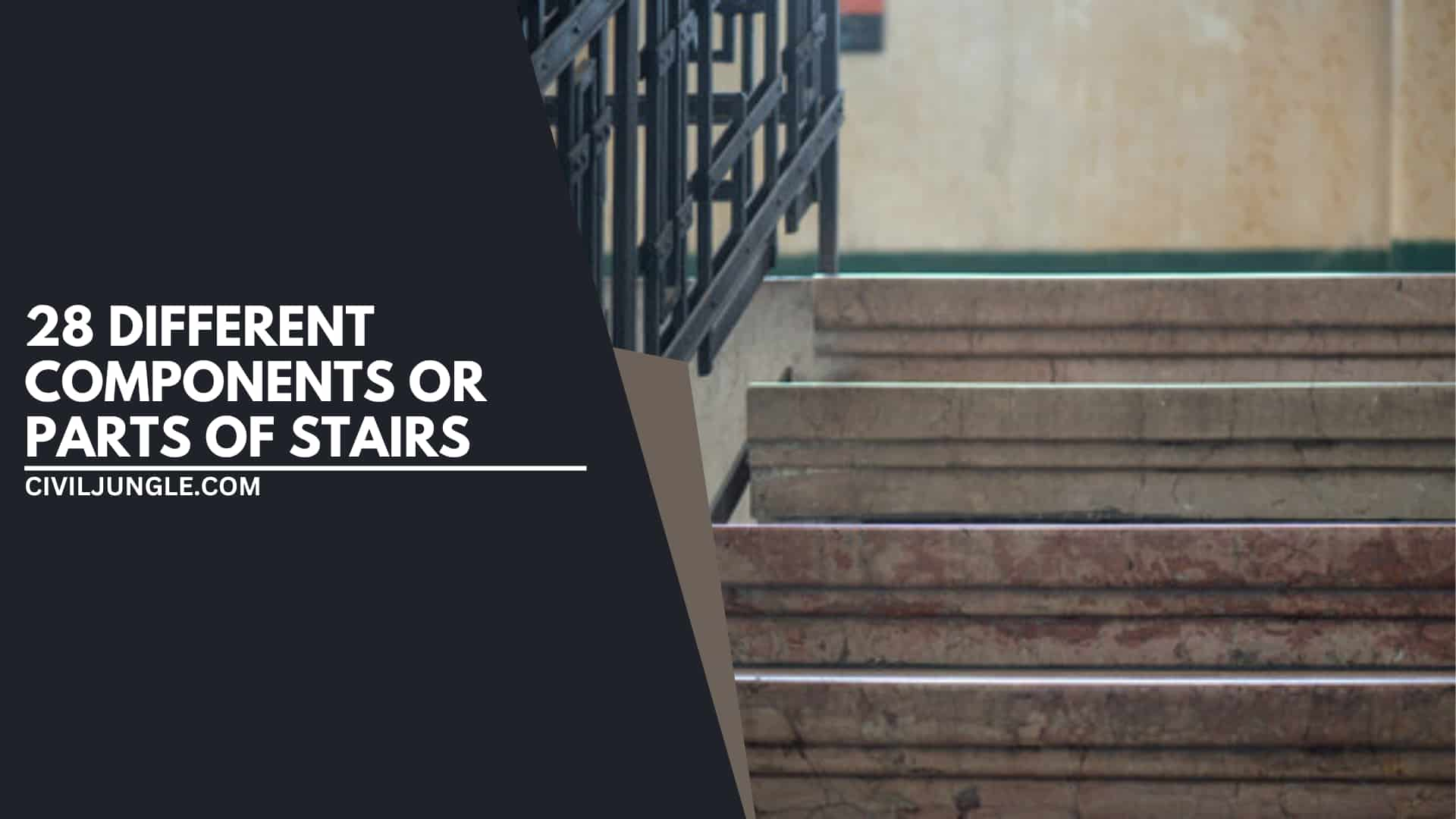
There are different parts of stairs having their own function. In this article, we have discussed each part of a staircase and its details.
- Step
- Tread
- Riser
- Nosing
- Starting step or Bullnose
- Banister, Railing or Handrail
- Volute
- Gooseneck
- Core rail
- Easings
- Baluster
- Newel
- Balustrade
- Base Rail or Shoe Rail
- Fillet
- Landing
- Going
- Winders
- String or Stringer
- Flight
- Head Room
- Pitch or Slope
- Run
- Soffit
- Scotia
- Waist
- Walking Line
- Spandrel
The different parts of stairs are as follows:
1. Step
Important Point
- A flat surface, especially one in a series, on which to place one’s foot when moving from one level to another. all step is composed of tread and riser.
2. Tread
- Tread is a scrap of the stairway that’s stepped in. It’s the top or flat surface to press beneath the feet.
- It’s trodden on while climbing or descending the staircase.
- It’s constructed to the same thickness as another floor. There’s always one fewer tread than risers at stairs.
- The general horizontal distance of the stairs is going to be the number of threads added together.
- The horizontal projection of a step in a staircase is called tread. It is also known as going
- In residential buildings, the tread length provided is 250 mm while in public buildings maximum length 270 mm to 300 mm.
- The following empirical formula is used to decide rise and tread:
- 2R + T > 550 mm but < 700 to 600 mm
- where R is a rise in mm, and T is tread in mm.
3. Riser
- This riser is the vertical portion between each tread on the stair.
- Not all stairs have risers. The rise-less steps are called the open thread.
- Open riser stairs have grown in popularity Recently years. Closed tread stair has risers included.
- This vertical board forms the face of the step, also forms the space between one step and the next.
- Rise provided could be uniform. It is normally hight 150 mm to 175 mm in residential buildings while it is kept between hight 120 mm to 150 mm in public buildings.
- However, in commercial buildings, more rise is provided from the consideration of the economic floor area.
4. Nosing
- Nosing is the flat protruding edge of a stair at which most foot traffic occurs.
- Mostly, it’s the half curved molding fixed into the ends of those threads exposed at a half that covers where the balusters fit into the treads.
- Nosing is the border of the tread projecting beyond the face of the riser and the face of a cut string. This is the place where the thread above a riser overhangs it. Sometimes, the tread may not have a nosing.
Also, read: What Is EDM in Surveying | Types | Errors
5. Starting step or Bullnose
- Where stairs are open both sides or on one or, the first step above the lower floor might be wider than the other steps and round.
- The balusters usually form a semicircle around the circumference of the rounded portion, and the handrail has a horizontal spiral known as a”volute” which supports the top of the balusters.
Useful Article for You
- Moment Frame
- Monolithic Slab
- Stair Flight Definition
- Zero Force Members
- How Much Does a Yard of Concrete Weigh
- Cmu Wall Meaning
- Gradient Road
- Pile-Cap
- Budget Sunroom Ideas
- What Is Gypsum Board
- Types of Vaulted Ceilings
- Well Points
- How Does Baking Soda Remove Blood from Carpet
- What Are Forms in Construction
- How Heavy Is Dirt
- Tender Meaning in Architecture
- Dark Olive Green House
- Cast in Place Concrete
- Lean to Roof
- What Is a Pitched Roof
- How Tall Is an Average Door
- Aside from the cosmetic appeal, beginning steps allow the balusters to form a wider, more stable base at the end of the handrail.
- Handrails that simply end in a post at the foot of the stairs can be sturdy, in spite of a thick post. A double bullnose may be used when either side of the staircase is open.
6. Banister, Railing or Handrail
- The angled member for handholding, as distinguished by the vertical balusters that hold this up for stairs which are open on either side; there is often a railing on each side, sometimes only on one side or maybe not at all, on wide staircases, there’s sometimes also one at the middle or more.
- Banister Definition: The term”banister” is sometimes utilized to mean just the handrail, or sometimes the handrail and the balusters, or sometimes just the balusters.
7. Volute
- A volute is a handrail end element for its curtail or bullnose footsteps that curve inward, such as a spiral. It’s said to be left or right-handed, depending on which side of the handrail is as one faces up the stairs.
- The detail is similar to a scroll in the entry of a handrail, sometimes known as a monkey’s tail. Available with an up-ramp, it’s installed in the bottom of this side on a starting step, extending out from this side of the staircase.
- But, it’s the most difficult installation procedure you are able to find in a staircase
Also, read: What is BoQ | BoQ Meaning |Advantages of BoQ | What is BoM
8. Gooseneck
- A gooseneck is a vertical handrail that joins a sloped handrail into a higher handrail on the landing or balcony.
- It’s the part of the stair hand railing. Gooseneck= Vertical turn + Up-ramp. Goosenecks come in a variety of sizes and shapes.
- Do not purchase a gooseneck that does not match with your handrail.
9. Core Rail
- The wood handrails often have a metal core to provide extra stiffness and strength, especially when the rail must curve against the grain of their wood.
- As per archaic term for the metal, the core is”core rail.“
10. Easings
- Wall handrails are mounted directly as per the wall with wall brackets.
- In the bottom of the stairs, such railings flare into a flat railing, and this horizontal portion is known as a”starting easing.”
- On top of the stairs, the horizontal portion of the railing is known as an “over easing.”
11. Baluster
- The combined framework of handrail and baluster is called as a balustrade.
- The collective name for the parts Spindles, Base rail, Handrail, Newel post.
- A term for the vertical posts that hold up the handrail. Also called guards or spindles.
- Treads require two balusters. The second baluster is nearest to the riser and is taller than the first.
- The extra height of the second baluster is typically at the center between decorative elements on the baluster.
- This way, the bottom decorative components are aligned with the top, and the tread components are aligned using the railing angle.
Also, read: Difference Between Flexible Pavement and Rigid Pavement | What is Pavement | Type of Pavement
12. Newel
- Newel Post This is the vertical post placed at the top and bottom ends of flights supporting the handrails.
13. Balustrade
A balustrade is a row of small posts that are supported by a railing. It is a common architectural feature that can be seen on the edges of terraces and staircases.
- The posts are called balusters, a name coined in 17th-century Italy for the bulbous item’s resemblance to blossoming pomegranate flowers.
- Balustrades are also known as railings. They are often used to guard stairways, balconies, and decks from accidental falls.
- Their main aim is to offer protection and safety, stopping people from falling.
14. Base Rail or Shoe Rail
- For systems in which the baluster doesn’t start at the treads, they go to a base rail. This allows for identical balusters, avoiding this second baluster problem.
15. Fillet
- It is a straight step having a parallel width of the tread.
16. Landing
- This is a platform provided between two flights.
17. Going
- This is the width of the tread between two successive risers. In other words, it is the horizontal distance between the faces of two consecutive risers.
18. Winders
- They are tapering steps used for changing the direction of a stair.
19. String or Stringer
This is a sloping member which supports the steps in a stair.
20. Flight
- A flight of stairs is a set of steps between two floors or landings. A flight of stairs can be straight, spiral, or curved.
- The steps are evenly spaced and have the same rise and run per tread. A flight of stairs can be considered a single flight even if the staircase is not continuous.
- The number of steps in a flight of stairs can vary depending on factors such as the height of the floors being connected, the building code requirements, and the purpose of the stairs.
21. Head Room
- Headroom is the height between the top of a stair and the ceiling. The minimum headroom for a staircase is 6 feet 8 inches (203.2 cm).
- This is the vertical distance between one flight of stairs to the next floor slab. The minimum headroom is required for every stairway.
- To prevent injuries, you should add a headroom measurement of at least 6–7 feet (1.8–2.1 m). You can also apply a layer of soft material on the underside of stairs to avoid injuries to the head.
22. Pitch or Slope
- The pitch of a staircase is the angle between the line of the stairs and the horizontal. The pitch should be between 25 and 40 degrees.
- This range provides a good balance between safety and ease of use. A pitch that is too steep can be difficult to climb, while a pitch that is too shallow can be tiring and may take up too much space.
- The width of the landing should not be less than the width of the stair. The number of steps should be no more than 12 and no less than 3 in a flight. Headroom must not be less than 2.05 m.
23. Run
- The run of a staircase is the horizontal distance between the leading edge of one tread to the leading edge of the next tread. The run is also known as the tread.
- The run is how long each step is. The run should be at least 9–10 inches (23–25 cm) so people have enough room to step.
- The run is measured from the outer edge of the step, which includes the nosing if it is present, to the vertical portion of the stair called the riser.
- The run is how long the staircase is, based on how deep each stair tread is. In the US, there is a sort of golden rule around “18” which would make an 8″ rise above a 10″ step.
24. Soffit
- Soffit is the underside of a staircase, usually the underside of the treads. It runs vertically along the side of the stairs, usually above the handrail.
- The soffit supports the upper area of the stairs and may also act as an ornamental feature. It can be left open or covered with materials such as wood or plasterboard.
25. Scotia
- Scotia is a type of molding that sits under the nosing or tread of a staircase. It’s a concave molding that sits between the riser and the tread above it.
- Scotia is used to beautify the step of elevation and provide strength to the nosing. Soffit is the underside of a stair. It’s the visible sloping under-surface between stair strings.
- Spindles, also known as balusters, are vertical sections placed between the handrail and the stair tread or string.
26. Waist
- A waist slab is a horizontal structural element in a staircase that connects the stair treads and risers. It’s like a ramp with steps.
- The waist slab supports the weight of the stairway and any loads placed on it. The steps of the staircase can be made of bricks or concrete.
- The waist slab is laid with an inclination to follow the raise of steps. The inclination of the slab is determined by the location height of the landing slab.
- The waist slab is the curved section of a stairway between two consecutive flights. It’s probably more used as a slang term than a professional technical word.
27. Walking Line
- It is the approximate line on the stair, adopted by the people during the use of the stair.
- This line is located about 40 cm from the centre of the handrail.
Useful Article for You
- What Is a Contour Interval
- What Is Tile
- What Is the Difference Between a Shower Pan and a Shower Base?
- What Is Raft
- What Is a Window Panel
- What Is a Frame Structure
- What Is the Measurement for a Queen Size Bed
- What Is Considered Livable Space
- What Is One Way You Can Save Electricity?
- What Is Mdf Mean
- What Is a Bundle of Shingles
- What Is a Gallon of Water Weigh
- What Is Overhang
- What Is Sand Blasting
- What Is a Span Bridge
- What Is a Soil Stack
- What Is the Little Black Diamond on a Tape Measure
- What Is a Louvered Door
- What Is a Spread Footing
- What Is Leveling
28. Spandrel
- A spandrel is the triangular space underneath a flight of stairs when there is no other flight of stairs beneath it. Homeowners can use this space as storage closets.
- The spandrel is a term used in stair terminology. The incident radiation decreases with increasing spandrel height.
What Are the Basic Components of a Stairway?
The main components of a staircase are:
- Treads
- Risers
- Stringers
- Balusters
- Handrails
- Newel posts
- Winders
- Bullnose
What Is a “Step” in a Staircase?
A step is a flat surface on which to place one’s foot when moving from one level to another. It is composed of both a tread and a riser.
What Is the “Tread” of a Staircase?
The tread is the top or flat surface that you step on while climbing or descending the stairs.
What Is a “Riser” in a Staircase?
The riser is the vertical portion between each tread on the stair. It forms the face of the step and the space between one step and the next.
What Is the Function of “Nosing” in a Staircase?
Nosing is the protruding edge of a stair where foot traffic occurs. It’s often a curved molding fixed into the ends of the exposed treads.
What Is the “Starting Step” or “Bullnose” in a Staircase?
The starting step, or bullnose, is the first step above the lower floor that may be wider and rounded. It’s often characterized by balusters forming a semicircle around it.
What Is a “Banister” or “Handrail” on a Staircase?
A banister, railing, or handrail is the angled member for handholding, usually distinguished by the vertical balusters that support it.
What Is a “Volute” in a Staircase?
A volute is a handrail end element for curved or bullnose steps. It can be left or right-handed and supports the top of the balusters.
What Is a “Gooseneck” in a Staircase?
A gooseneck is a vertical handrail that connects a sloped handrail to a higher handrail on a landing or balcony.
What Is the Purpose of a “Core Rail” in a Staircase?
A core rail provides extra stiffness and strength to wood handrails, especially when the rail must curve against the grain of the wood.
What are “Easings” in Staircase Terminology?
Easings are parts of wall handrails that flare into a flat railing at the bottom of the stairs (starting easing) and top of the stairs (over easing).
What is a “Baluster” in a Staircase?
A baluster is a vertical post that supports the handrail. The collective framework of handrail and baluster is called a balustrade.
What Is a “Newel” in a Staircase?
A newel post is a vertical post placed at the top and bottom ends of flights supporting the handrails.
What Does “Balustrade” Refer to in Staircase Construction?
A balustrade is a row of small posts supported by a railing. It provides protection and safety, often used to guard stairways, balconies, and decks.
What Is the Purpose of a “Base Rail” or “Shoe Rail” in a Staircase?
The base rail or shoe rail is used in systems where the baluster doesn’t start at the treads. It ensures identical balusters and avoids the second baluster problem.
What Is a “Fillet” in a Staircase?
A fillet is a straight step with a parallel width to the tread, providing additional support.
Like this post? Share it with your friends!
Suggested Read –
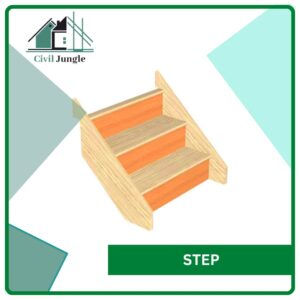
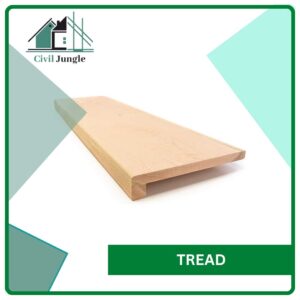
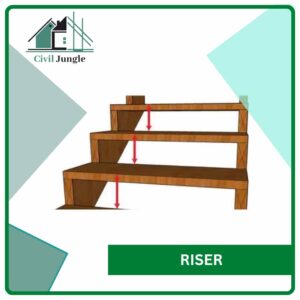
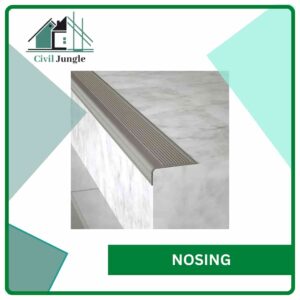
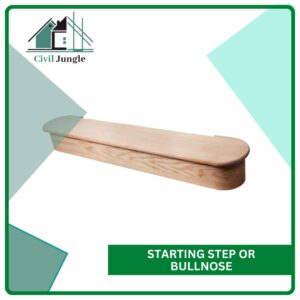
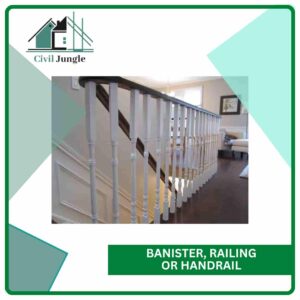
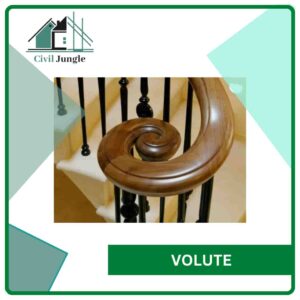
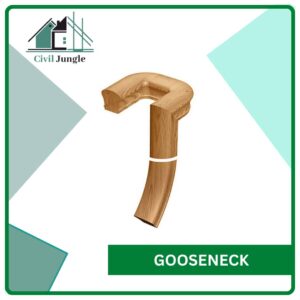
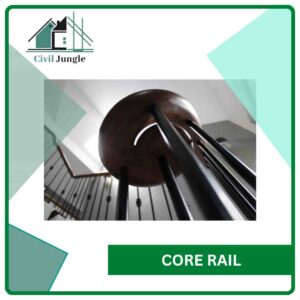
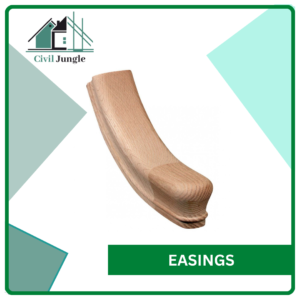
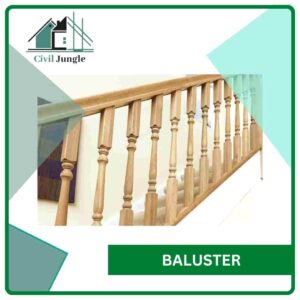
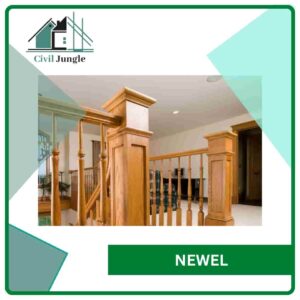
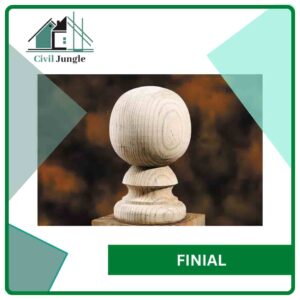 A balustrade is a row of small posts that are supported by a railing. It is a common architectural feature that can be seen on the edges of terraces and staircases.
A balustrade is a row of small posts that are supported by a railing. It is a common architectural feature that can be seen on the edges of terraces and staircases.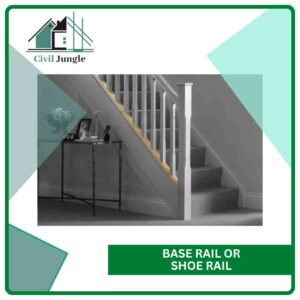
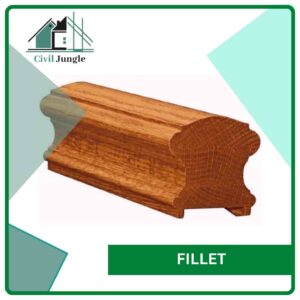
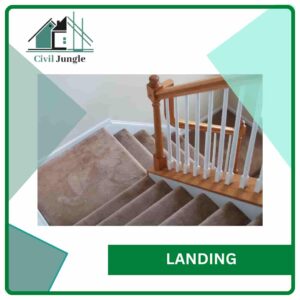
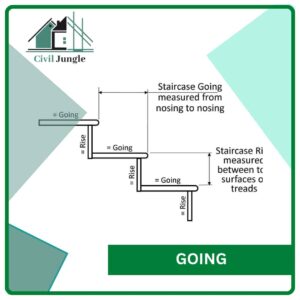
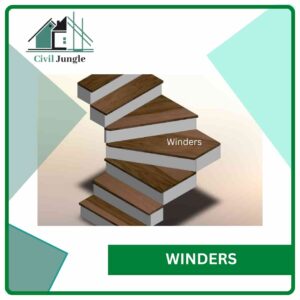
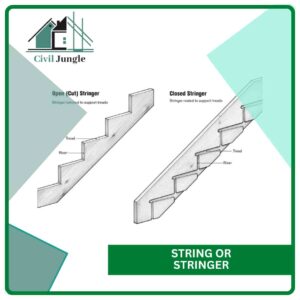
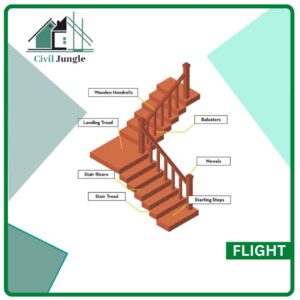
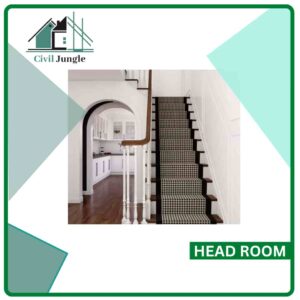
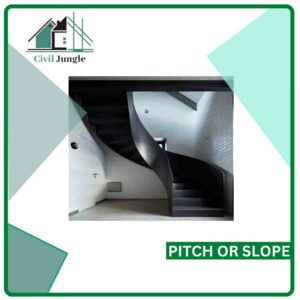
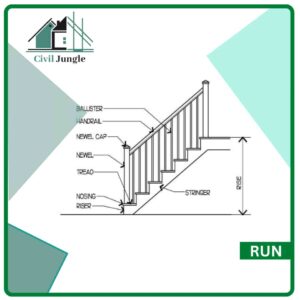
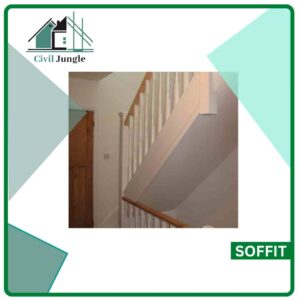
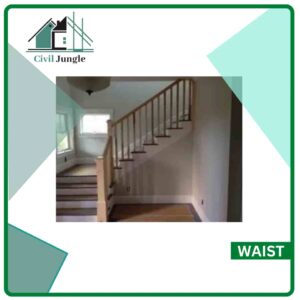
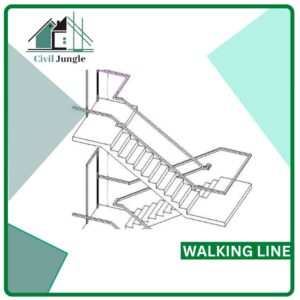
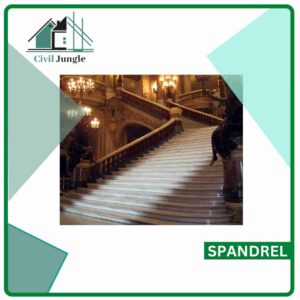

Leave a Reply