What is a Shear Wall?
Important Point
Shear wall is a structural member used to resist lateral forces, i.e., parallel to the plane of the wall. In other words, Shear walls are vertical elements of the horizontal force resisting system.
Shear wall is a structural member in a reinforced concrete framed structure to resist lateral forces such as wind forces.
This is rarely practical since it also utilizes the space a lot, so they are positioned at the ends. It is better to use walls with no openings in them. So, usually, the walls around lift shafts and stairwells are used.
Classification of Shear Walls:
1. Column Supported Shear walls.
2. Core Type Shear Walls.
3. Rigid Frame Shear Walls.
4. Framed Walls with Infilled Frames.
5. Simple Rectangular Types and Flanged Walls.
6. Coupled Shear Walls.
7. Cantilever Shear Wall
Also, read: What Is Honeycomb In Concrete | Cause | Cure | Type of Grouting
Types of Shear Wall:
Here, the different types of shear wall are as follows.
- Concrete Shear Wall
- Steel Plate Shear Wall
- Plywood Shear Wall
- RHCBM (RC Hollow Concrete Wall Masonry.)
Functions of Shear Wall:
The main functions of a Shear Wall can be described as follows :
- Strength to a building :
- Stiffness to a building :
1. Strength to a building
Shear Wall must provide lateral shear strength to the building to resist the horizontal earthquake forces, wind forces, and transfer these forces to the foundation.
2. Stiffness to a building
Shear Walls provide large stiffness to building in the direction of their orientation, which reduces the lateral sway of the building and thus reduces damage to the structure.
Purpose of Shear Wall:
Here, the purpose of shear wall are as follows.
- The verticle or gravity loads on the structure.
- The counter shear and uplift forces.
- The lateral loads of earthquakes and wind.
- To make the structure more stable.
Also, read: What Is Cover in Concrete | Clear Cover in Beams, Slab, Column, Footing
Advantages of Shear Wall
Here, the pr0s of shear wall are as follows.
- These walls provide more strength, stability, and stiffness to a building.
- Reduce lateral sway of a building.
- Easy to construct and easily implemented at the site.
- Thinner walls, hence lightweight.
- Effective in minimizing earthquake damage in structural and non-structural elements.
Disadvantages of Shear Wall
Here, the cons of shear wall are as follows.
- Shear walls are difficult to construct.
- They have a flimsy appearance.
- Also, loud banging sounds associated with the buckling of web plates.
- It has low stiffness and energy dissipation capacity.
- Also, requires large moment connections.
Fast performance.
- Fast construction time.
- Significantly reduces lateral sway.
- The shear wall is very Ligh-weight.
- Shear wall one type of thinner walls.
- Easy construction and implementation.
- Enough well-distributed reinforcements.
- Shear wall Cost-effectiveness respect of earthquake.
- Minimized damages to structural and Nonstructural elements.
- Provide large strength and stiffness in the direction of orientation.
- Efficient in terms of construction cost and effectiveness in minimizing earthquake damage.
- Shear walls are generally used in high-rise buildings subject to lateral wind and seismic forces.
- For slender walls where the bending deformation is more, the Shear wall resists the loads due to Cantilever Action.
Also, read: IS 456 Most Important Point Part- 1
Important Point Shera Wall
- Ratio of breadth/width > 0.4
- Finished corners are possible.
- Clear surface without any offset is possible.
- Normally less consumption of bricks/blocks.
- Shear walls run along the full length of walls.
- The lateral load is resisted by shear deformation.
- The shear wall system is more efficient for high rise structures.
- Shear wall cross-section is like a vertically oriented wide beam.
- More carpet area is available as compared to the column beam system.
- Shear wall is hugely resistant to earthquakes as compared to Column.
- Shear wall minimum width should be 150 mm as per Indian Standard.
- Provision of openings in the shear wall system is tedious and needs special design skills.
- Normally consumption of concrete is more when compared to the beam-column system.
- Needs advanced skills for its placement because if not kept at the proper location, it may lead to adverse effects.
Shear Wall
In structural engineering, a shear wall is a vertical element of a system that is designed to resist in-plane lateral forces, typically wind and seismic loads. In many jurisdictions, the International Building Code and International Residential Code govern the design of shear walls.
What Is Shear Wall?
While columns and load-bearing walls keep buildings standing up, carrying the compression load of the structure down to its foundation, the shear wall is what keeps structures from blowing over, resisting the lateral forces of wind and seismic activity.
How Do Shear Walls Work?
A shear wall is a general term for a wall that is designed and constructed to resist racking from forces such as wind using masonry, concrete, cold-formed steel, or wood framing. Shear walls significantly reduce the sway of a structure to reduce damage to the structure and its contents.
What Structures Need Shear Walls?
Most homes and buildings in high-wind and earthquake-prone regions require exterior shear walls. However, larger houses and high-rise structures also need interior shear walls to protect against lateral wind and seismic forces.
Like this post? Share it with your friends!
Suggested Read –
- Shear Strength of Plywood
- Nail Vs Screw | What Are Nails | What Is Screw
- Difference Between CPM and PERT | What Is CPM & PERT
- Top 10 Companies for Environmental Engineers to Work For
- Difference Between One Way Slab and Two Way Slab | What is Slab
- How is Concrete Made | What is Concrete | Components of Concrete | How to Mix Concrete
- What Is Roller Compacted Concrete | Advantages & Disadvantages Roller Compacted Concrete
Advantages of Shear Wall
- These walls provide large strength and stiffness in the direction of orientation.
- Considerably reduces the lateral sway.
- They are easy in construction and implementation.
- It is efficient in terms of construction cost and effectiveness in minimizing earthquake damage.
Types of Shear Walls
- Reinforced Concrete Shear Wall.
- Concrete Block Shear Wall.
- Steel Shear Wall.
- Plywood Shear Wall.
- Mid-Ply Shear Wall.
Like this post? Share it with your friends!
Suggested Read –
- What Is Building Bye-Laws
- How to Building Construction Process Step by Step
- Difference Between CPM and PERT | What Is CPM & PERT
- Difference Between One Way Slab and Two Way Slab | What is Slab
- What Is Superstructures | Difference Between Load-Bearing and Framed Structures
- What Is Drip Irrigation| Drip Irrigation Advantages | Types of Irrigation | Drip Irrigation System
Originally posted 2022-03-31 00:52:30.
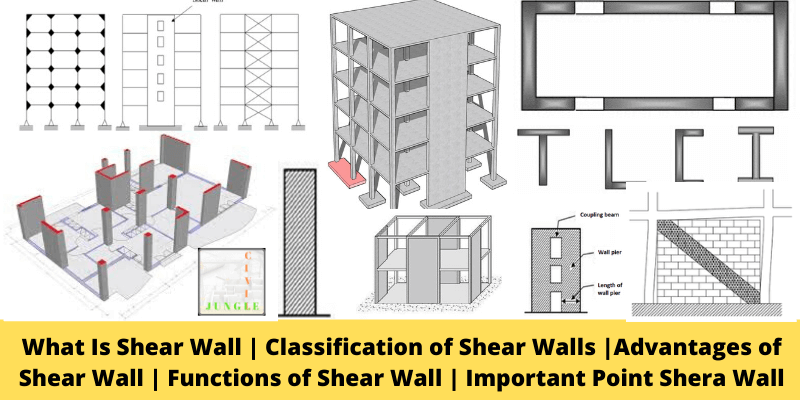
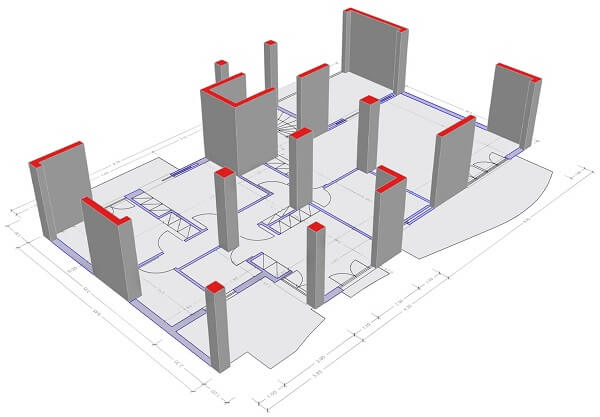
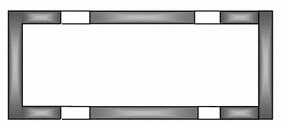
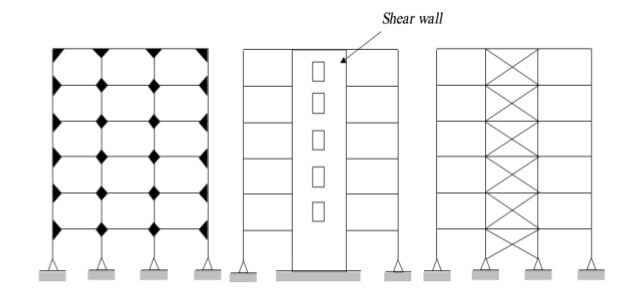


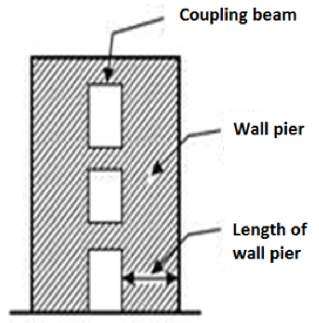
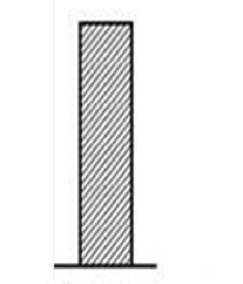
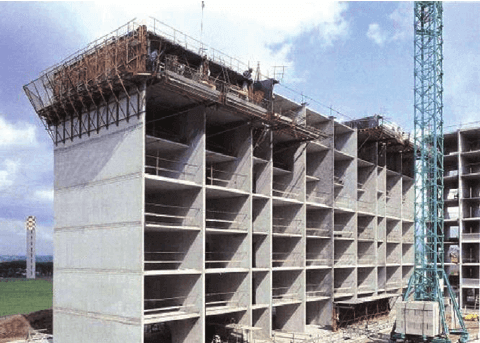
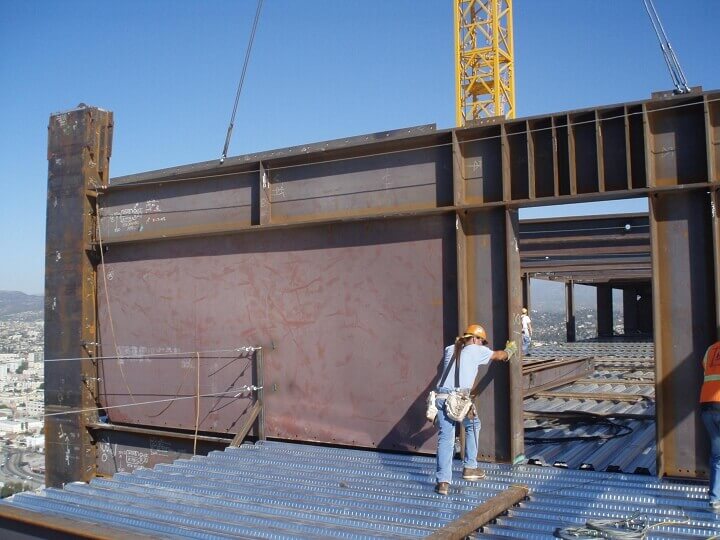
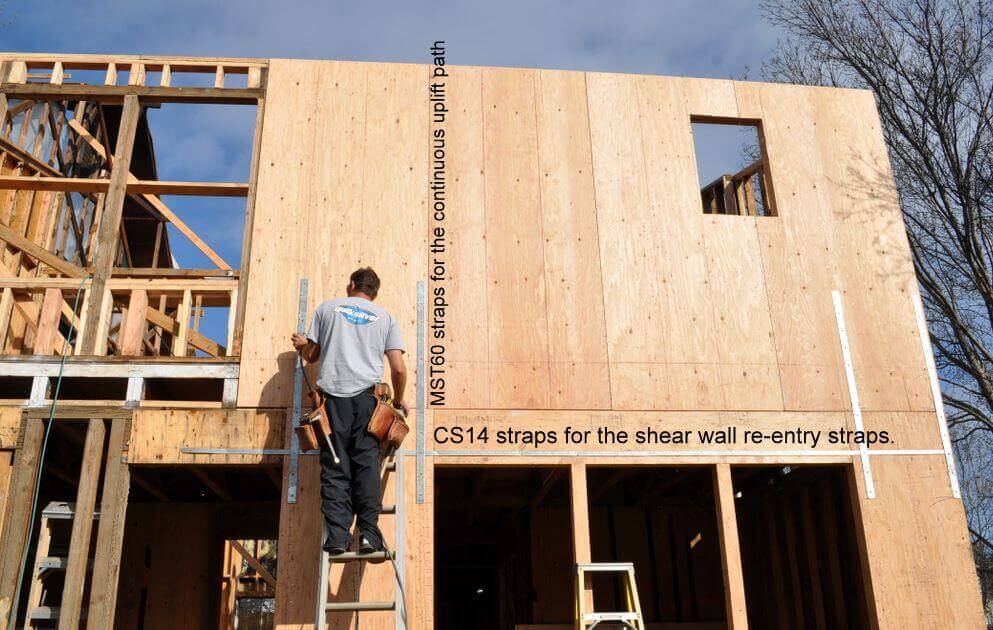
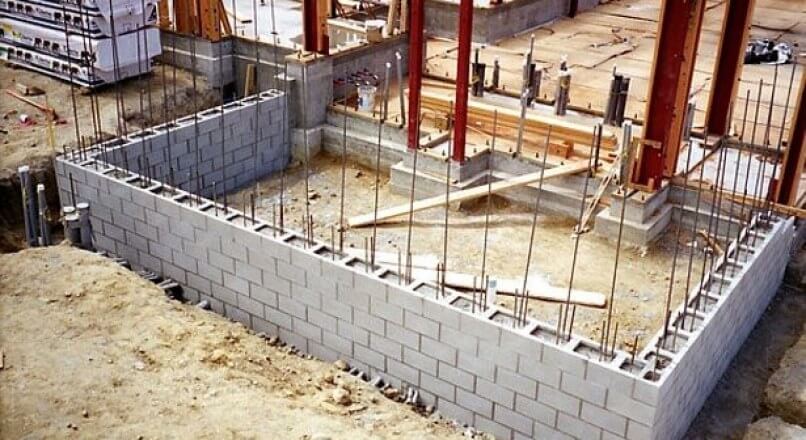

well done
Thanks, sir