Analysis Methods for Building Frames:
Important Point
The term analysis method for building frames of a is defined as a general flat‐plate structural system comprising thin Kirchoff plates.
Which are interconnected by one‐dimensional flexural elements of various shapes and layouts.
There are have many different methods of building frame analysis that’s are below-
- Building Frames Analyze by Approximate Methods for Vertical Loads.
- Building Frames Analyse by the Cantilever Method for Horizontal Loads.
- Building Frame Analyses by the Portal Method for Horizontal Loads.
#1. Building Frames Analyze by Approximate Methods for Vertical Loads-
- At first, we have to consider a building frame subjected to vertical loads.
- For easy to calculate the required three assumptions, we consider a simply supported beam.
- The first assumption is that for these cases, zero moments occur at the support of the beam.
- The second assumption of frame analysis is considered a fixed beam and a vertical load are subjected to it.
#2. Building Frames Analyse by the Cantilever Method for Horizontal Loads-
- During its lifetime of a building, a frame may be subjected and earthquake loads.
- In this method, the building frame must be designed to withstand lateral loads.
- A multi-story or two-story frame subjected to lateral loads and the actual deflection of the beam shows the dotted.
#3. Building Frame Analyses by the Portal Method for Horizontal Loads-
In this method of frame analyses, some assumptions have flowed below-
- In the portal method of frame analyses, each column an inflection point occurs at the mid-height.
- The interior column carries twice the shear of the exterior column, such as the total horizontal shear at each story is divided between the columns of the story.
Frame Analysis-
The frame analysis is the members and structure at working loads, and elastic analysis deals with the study of strength and nature.
The frame analysis is defined as a general flat‐plate structural system comprising thin Kirchoff plates. Which are interconnected by one‐dimensional flexural elements of various shapes and layouts.
Methods of Analysis:
There are many different types of method of frame analysis, that’s been below-
- Flexibility Coefficient Method.
- Approximate Methods.
- Vertical Load.
- Horizontal Load.
- Substitute Frame Method.
- Portal Method.
- Cantilever Method.
- Iterative Methods.
- Moment Distribution Method.
- Kani’s Method.
- Slope Displacement Method.
#1. Flexibility Coefficient Method-
Coefficients of the unknowns in equations to be solved are “flexibility” coefficients. Force (Flexibility) Method For determinate structures, the force method allows us to find internal forces (using equilibrium i.e. based on Statics) irrespective of the material information.
The flexibility coefficient method is also known as the force method or compatibility method. The flexibility coefficient method is considering the geometrical condition imposed on the formation of structures. This method is mainly used for analysing frames of low D.O.R.
#2. Approximate Methods–
For the preliminary design of the frame, the approximate analysis of the hyperstatic structure provides a simple means of obtaining a quick solution.
To obtain a rapid solution of a complex structure, the approximate method makes use of simplifying assumptions regarding structural behavior. The location of zero moments in the structure each point of inflection corresponds.
The approximate method is carried out separately for these two case-
- Vertical Loads-
- Horizontal Loads-
#2.1. Vertical Loads-
- On the beam and column, the stress and the structure subjected to a vertical load depend upon the relative stiffness.
- The approximate method either assumes adopts simplified moment distributed methods or an adequate number of hinges to render the structure determinate.
#2.2. Horizontal Loads-
- To depends on its height to width ratio, the structure is subjected to a horizontal force. It is dominated by bending action in a high-rise building where the height is several times greater than its lateral dimensions.
The structure subjected to horizontal loading there is three methods are analysis.
- Substitute Frame Method.
- Portal Method.
- Cantilever Method.
#2.2.1. Portal Method-
- Portal frame can be defined as two-dimensional rigid frames that have the basic characteristics of a rigid joint between column and beam. Portal frame construction is a method of building and designing structures
- The method makes simplifying assumption regarding horizontal shear in columns in low-rise structure. In the portal method, the point of inflection occurs at the mid-point of the beams.
#2.2.2. Cantilever Method-
- The cantilever method is very similar to the portal method. We still put hinges at the middles of the beams and columns.
- The only difference is that for the cantilever method, instead of finding the shears in the columns first using an assumption, we will find the axial force in the columns using an assumption.
- For the high-rise building structure, this method is applicable. On the axial force of columns, this method is based on simplifying assumptions.
#2.2.3. Substitute Frame Method-
- Substitute frame method assumes that the moments in the beams of any floor are influenced by loading on that floor alone.
- The influence of loading on the lower or upper floors is ignored altogether. The process involves the division of multi-storied structure into smaller frames.
- The substitute frame method assumes that the moment in the beams of any floor is influenced by loading on that floor alone.
- The multi-storeyed structure into the smaller frame the division process is involved. The subframes are known as substitute frames.
#3. Iterative Methods-
- Indeterminate structure, the iterative method is a powerful method of frame analysis. The iterative method is simple and adequate for the usual structure of frame analysis.
- The distribution of the joint moments this method based on the among members connected to the joint.
There are a few sub-methods of iterative method that’s are below-
- Moment Distribution Method.
- Kani’s Method.
#3.1. Moment Distribution Method-
- The moment distribution method is a structural analysis method for statically indeterminate beams and frames developed by Hardy Cross.
- In the moment distribution method, the structural system is at first reduced to its kinematically determinate. This is accomplished by assuming all joints to be fully restrained.
- For this condition of the structure, the fixed end moment is calculated. By releasing them successively, the joint is allowed to deflect rotate.
- It was published in 1930 in an ASCE journal. The method only accounts for flexural effects and ignores axial and shear effects.
#3.2. Kani’s Method-
- Kani’s method was introduced by Gasper Kani in 1940’s. It involves distributing the unknown fixed end moments of structural members to adjacent joints, in order to satisfy the conditions of continuity of slopes and displacements.
- Kani’s method is also known as the Rotation contribution method.
- In order to satisfy the condition of continuity of slope and displacement, it involves distributing the unknown fixed end moments of structural members to the adjacent point. Kani’s method distributed the total joint moment at any stage of iteration.
#4. Slope Displacement Method-
- The slope deflection method is a structural analysis method for beams and frames introduced in 1914 by George A. Maney.
- The slope deflection method was widely used for more than a decade until the moment distribution method was developed.
- The slope displacement method is also called stiffness or displacement or equilibrium method. It is expressing the relation between the moments acting at the ends of the members is consist of a series of the simultaneous equation that is written in term of slope deflection.
- We gate the value of unknown rotation of the joints by a solution of slope deflection equation along with the equilibrium equation. The end moment is calculated slope deflection equation by knowing this rotation.
Structural Frame Analysis-
Structural frame analysis determines the effects of loads on the structural components and the physical structure.
This type of analysis includes all that must withstand loads, such as buildings, bridges, aircraft, and ships.
The result of structural frame analysis is used to verify a structure’s fitness for use, often precluding physical tests. In the engineering design of structures, the structural frame analysis is a key part.
Approximate Method of Structural Analysis-
Approximate analysis is conducted by making realistic assumptions about the behavior of the structure.
Approximate Analysis of Indeterminate Trusses During preliminary design and analysis, the actual member dimensions are not usually known. Note the areas of cross-sections of the columns are different.
The approximate method of structural analysis is useful for determining the moment and forces in the different members of the frame or structure.
By making a realistic assumption about the behavior of the structure, the approximate method of structural analysis is conduct.
The approximate method of structural analysis has below submethods-
- Portal Method.
- Cantilever Method.
#1. Portal Method-
- In the portal method, the point of inflection occurs at the mid-point of the beams.
- The method makes simplifying assumption regarding horizontal shear in columns in low-rise structure.
#2. Cantilever Method-
- On the axial force of columns, this method is based on simplifying assumptions.
- For the high-rise building structure, this method is applicable.
Also, Read: What Is Superstructures | Difference Between Load-Bearing and Framed Structures
Method of Consistent Deformation-
The force method (also called the flexibility method or method of consistent deformation ) is used to calculate reactions and internal forces in statically indeterminate structures due to loads and imposed deformations. The system thus formed is called the basic determinate structure.
The method of consistent deformation is also called the flexibility method or force method. Method of consistent deformation is used to calculate the reactions and forces of statically indeterminate structures.
Method of consistent deformation is useful for statically indeterminate structures of the single-story building and uncommon geometry building.
Method of consistent deformation is a process where the structure is transformed into a statically determinate system, and then we calculate all the system of forces by applying the boundary condition.
Frame Analysis Example:
Before constructing a building, you need to do frame analysis. B frame analysis method, we can easily determine each and every structural condition of that building.
Examples of frame analysis are done by mainly four methods, those four methods are-
- Flexibility Coefficient Method.
- Slope Displacement Method.
- Iterative Method.
- Approximate Method.
Mainly by these methods, the frame analysis is done.
Slope Deflection Method Frame:
The slope deflection method is a method that consists of structural analysis of beams and frames. In the slope deflection method, the frame consists of a simultaneous equation expressed the moments acted at the end of the member.
In the slope deflection method of frames, rotation of angles is measured with slope deflection equation and joint & shear equilibrium conditions.
The slope deflection method frame process is only effective in structures with small kinematic indeterminacy.
Also, Read: 10 Different Types of Loads on Structures| What Are Structural Loads
Force Method Structural Analysis:
Force method structural analysis is also called the flexibility method or method of consistent deformation.
Force method structural analysis is a process where the structure is transformed into a statically determinate system, and then we calculate all the system of forces by applying the boundary condition.
Force method structural analysis is useful for statically indeterminate structures of the single-story building and uncommon geometry building.
Force method structural analysis is used to calculate the reactions and forces of statically indeterminate structures.
Analysis of Statically Indeterminate Structures by the Force Method:
Force (Flexibility) Method For determinate structures, the force method allows us to find internal forces (using equilibrium i.e. based on Statics) irrespective of the material information.
However, for indeterminate structures, Statics (equilibrium) alone is not sufficient to conduct structural analysis.
Analysis of statically indeterminate structure by force method is a process where the structure is transformed into a statically determinate system, and then we calculate all the system of forces by applying the boundary condition.
Here statically indeterminate structures of the single-story building and uncommon geometry building are analysed by force method.
The analysis by the force method is used to calculate the reactions and forces of statically indeterminate structures.
Also, Read: Epoxy Flooring Cost Calculator
Moment Distribution Method Frame:
In the moment distribution method, initially, the structure is rigidly fixed at every joint or support. The fixed end moments are calculated for any loading under consideration.
Subsequently, one joint at a time is then released. When the moment is released at the joint, the joint moment becomes unbalanced.
The moment distribution method of the frame is generally suitable for statically indeterminate structures. In the moment distribution method, we consider all the joints are fully restrained.
Here the joints are allowed to rotate one by one after releasing them. The moment distribution method frame analysis method is appropriate for analysing continuous beam, including a non-prismatic beam.
By the use of the moment distribution method, to obtain the Fixed Moment of the unsymmetrical frame, we need to analyse it more than once.
The moment distribution method frame is also applicable for intermediate hinge structures.
Portal Frame Analysis:
In the portal frame analysis method, we consider horizontal shear in columns. Here every structure is considered as a portal frame, and the horizontal force is distributed equally.
Portal frame analysis method, we observed that the inflection point is situated at the mid-height of every column.
In frame analysis, in the mid-span of the beam, the inflection points occur. In the portal frame analysis method, the loads are distributed to all the columns, so the outer columns carry the half forces and the rest of the forces carried by inner columns.
Force Method for Beams:
The force method for beams is also called the flexibility method or method of consistent deformation.
The force method of beams is used to calculate the reactions and forces of statically indeterminate structures.
Force method of beams is useful for statically indeterminate structures of the single-story building and uncommon geometry building.
The force method of beams is a process where the structure is transformed into a statically determinate system, and then we calculate all the system of forces by applying the boundary condition.
Frame Analysis-
Frame analysis (also called framing analysis) is a multi-disciplinary social science research method used to analyze how people understand situations and activities. Frame analysis looks at images, stereotypes, metaphors, actors, messages, and more.
Methods of Analysis-
- Regression analysis.
- Monte Carlo simulation.
- Factor analysis.
- Cohort analysis.
- Cluster analysis.
- Time series analysis.
- Sentiment analysis.
Approximate Method-
In this chapter, approximate methods mean analytical procedures for developing solutions in the form of functions that are close, in some sense, to the exact, but usually unknown, solution of the nonlinear problem. Realistic error bounds or estimates exist for some approximate processes.
Also, Read: Aggregates | Difference Between Coarse And Fine | How to do Shape and Size Matter in Aggregate
Structural Frame Analysis-
Structural analysis is the prediction of the response of structures to specified arbitrary external loads. During the preliminary structural design stage, a structure’s potential external load is estimated, and the size of the structure’s interconnected members is determined based on the estimated loads.
Approximate Method of Structural Analysis-
Approximate analysis is conducted by making realistic assumptions about the behavior of the structure. Approximate Analysis of Indeterminate Trusses During preliminary design and analysis, the actual member dimensions are not usually known. Note the areas of cross-sections of the columns are different.
Method of Consistent Deformation-
The force method (also called the flexibility method or method of consistent deformation ) is used to calculate reactions and internal forces in statically indeterminate structures due to loads and imposed deformations. The system thus formed is called the basic determinate structure.
Also, Read: Aggregates | Difference Between Coarse And Fine | How to do Shape and Size Matter in Aggregate
Force Method Structural Analysis-
The force method of analysis, also known as the method of consistent deformation, uses equilibrium equations and compatibility conditions to determine the unknowns in statically indeterminate structures. The structure that remains after the removal of the redundant reaction is called the primary structure.
Moment Distribution Method Frame-
In the moment distribution method, initially, the structure is rigidly fixed at every joint or support. The fixed end moments are calculated for any loading under consideration. Subsequently, one joint at a time is then released. When the moment is released at the joint, the joint moment becomes unbalanced.
Portal Frame Analysis-
The portal method is based on the assumption that, for each storey of the frame, the interior columns will take twice as much shear force as the exterior columns. A column that is twice as stiff will take twice as much load for the same lateral displacement.
Force Method for Beams-
The force method or the method of consistent deformation is based on the equilibrium of forces and compatibility of structures. The method entails first selecting the unknown redundant for the structure and then removing the redundant reactions or members to obtain the primary structure.
Analysis of Statically Indeterminate Structures by the Force Method-
Force (Flexibility) Method For determinate structures, the force method allows us to find internal forces (using equilibrium i.e. based on Statics) irrespective of the material information. However, for indeterminate structures , Statics (equilibrium) alone is not sufficient to conduct structural analysis.
Portal Frame Method
Portal frame is a construction technique where vertical supports are connected to horizontal beams or trusses via fixed joints with designed-in moment-resisting capacity. The result is wide spans and open floors.
Frames in Structural Analysis
Frames are structures composed of vertical and horizontal members, as shown in Figure 1.3a. The vertical members are called columns, and the horizontal members are called beams. Frames are classified as sway or non-sway.
What Are the 5 Basic Methods of Statistical Analysis?
The five basic methods are mean, standard deviation, regression, hypothesis testing, and sample size determination.
a Building Frame Is Subjected to Horizontal Forces Due To
Without more information, it’s difficult to provide a specific answer. However, here are some general points to consider:
- Buildings are designed to withstand various types of loads, including horizontal loads such as wind and seismic forces.
- The frame of a building typically includes the columns, beams, and other structural members that support the weight of the building and transfer loads to the foundation.
- Horizontal loads can cause the building frame to deform or sway, which can lead to structural damage or failure if the loads exceed the design limits.
- To ensure the safety and stability of a building, engineers must carefully consider the anticipated horizontal loads and design the building frame to resist those loads through a combination of materials, geometry, and connections.
- The specific design considerations and methods used will depend on a variety of factors, including the location and type of building, local building codes and regulations, and the anticipated loads based on historical data and simulations.
Types of Frames in Structural Analysis
In general, there are two main categories of frame structures, namely the braced frame structure and rigid frame structure.
State the Methods Used for the Analysis of a Building Frame for Horizontal and Vertical Loads.
Building frames can be analyzed by various methods such as force method, displacement method, and approximate method. The method of analysis to adopt depends upon the types of frame, its configuration (portal bay or multi-bay) in multi-storied frame and degree of indeterminacy.
Structural Analysis of Frames Examples
Here are a few examples of structural analysis of frames:
- Determining member forces and reactions: Engineers may use structural analysis techniques such as the method of joints or the method of sections to calculate the forces in the individual members of a frame and the reactions at the supports.
- Designing for wind loads: Wind loads can exert significant horizontal forces on a building frame, which can cause the frame to deform or sway. Engineers may use finite element analysis (FEA) or other computational tools to model the behavior of the frame under wind loads and design the frame to resist these forces.
- Analyzing for seismic loads: Similar to wind loads, seismic loads can also subject a building frame to significant horizontal forces.
- Engineers may use dynamic analysis techniques, such as the response spectrum method or time-history analysis, to model the response of the frame to seismic loads and design the frame to withstand them.
Types of Structural Analysis Methods
There are three approaches to the analysis: the mechanics of materials approach (also known as strength of materials), the elasticity theory approach (which is actually a special case of the more general field of continuum mechanics), and the finite element approach.
Also, Read: Structure Audit Definition
Frame Structural Analysis
Frame structural analysis is a process of determining the internal forces and deformations in the structural members of a frame under various loading conditions. The purpose of structural analysis is to ensure that the frame can safely and effectively resist the applied loads and meet the design requirements.
Factor Method Frame Analysis
The factor method (Wilbur, 1934) is another approximate method for analysing building frames subject to lateral loads. This method is said to be more accurate than either the portal or the cantilever method. In portal or cantilever methods, certain stress assumptions are made so as to make the structure determinate.
Analysis of Frame
The analysis of a frame involves determining the internal forces and deformations in each member of the frame under various loading conditions. The goal of frame analysis is to ensure that the frame can safely resist the applied loads without excessive deformation or failure.
Structural Frame Examples
Structural Frames
- Life Cycle Assessment.
- Beam-Column.
- Shear Walls.
- Precast Concrete.
- Reinforced Concrete.
- Embodied Energy.
- Structural Component.
Frame Analysis Structural Engineering
Frame analysis is a fundamental component of structural engineering that involves the determination of the internal forces and deformations in the members of a frame under various loading conditions. It is used to ensure that a frame can safely and effectively resist the applied loads and meet the design requirements.
Like this post? Share it with your friends!
Suggested Read –
- Rotation Factor in Structural Analysis
- What Is Dressing of Stone | Types of Dressing of Stone
- Floating Slab Vs Monolithic Slab | What Is Monolithic Slab | What Is Floating Slab
- RCCFull Form | What Is RCC | Advantages & Disadvantages of Reinforced Cement Concrete | Properties of RCC | What Does RCC Stands for
- What Is a Cavity Wall | How to Build a Cavity Wall | Cavity Wall Detail | Cavity Wall Thickness | Cavity Wall Insulation Pros and Cons | Brick Cavity Wall
- What Is Oblique Drawing | Oblique Drawing Examples | What Is Oblique View | Oblique Projection | Oblique Shape | Cabinet Oblique | What Is Cavalier Drawing
- Which of the Following Is a Way That Slopes Fail | Types of Slope Failure | Geotechnical Failures | Types of Slopes in Geography | Causes of Slope Failure | Slope Stability
- What Is Pier and Beam Foundation | Advantages & Disadvantage of Pier and Beam Foundations | Pier and Beam Foundation Design | How to Build a Post and Pier Foundation
Originally posted 2023-04-24 15:45:25.
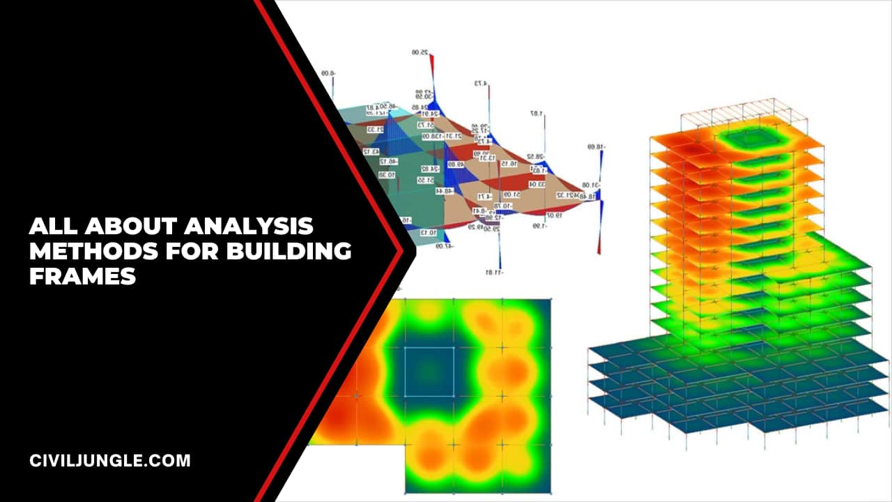
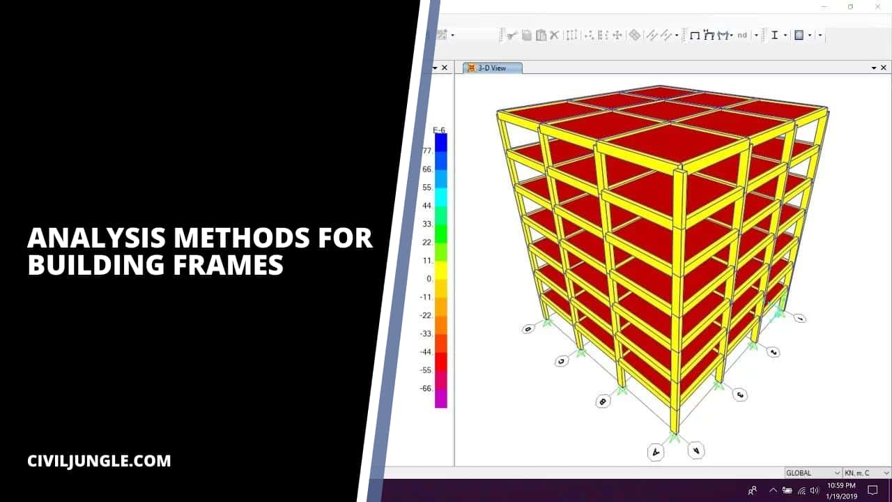
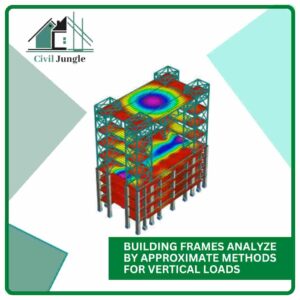
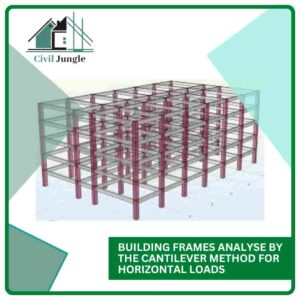
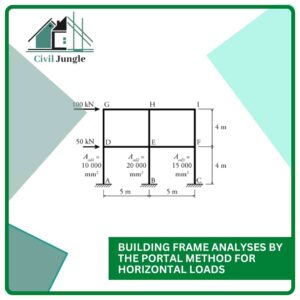
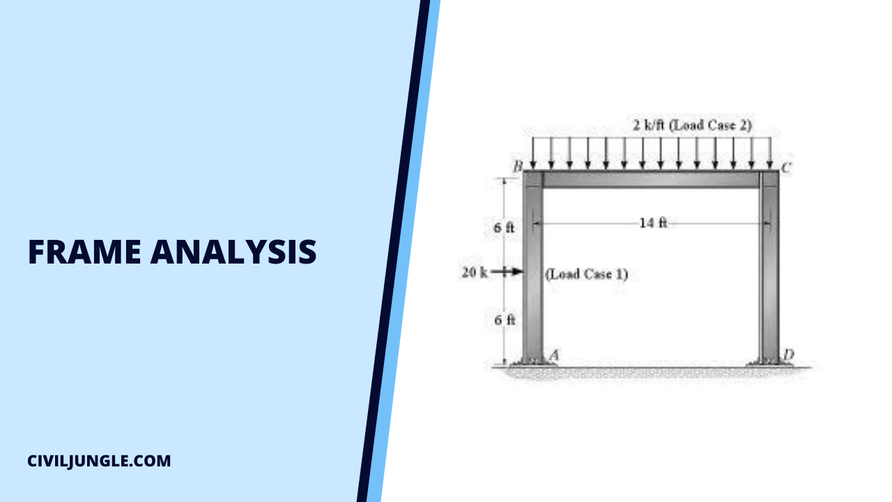
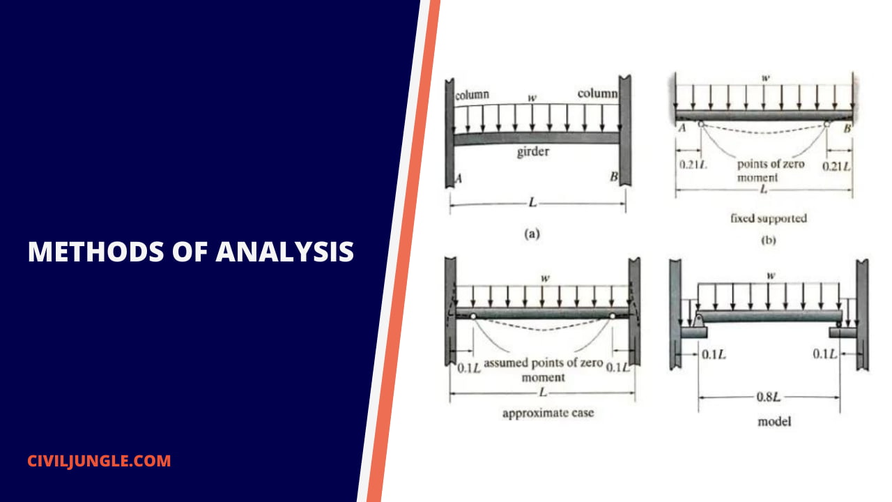
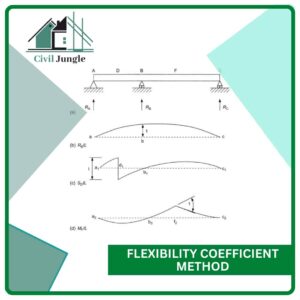
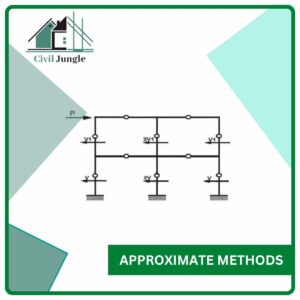
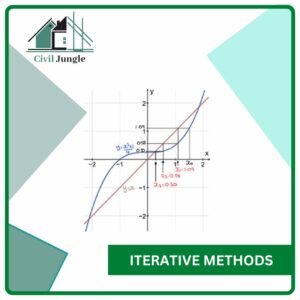
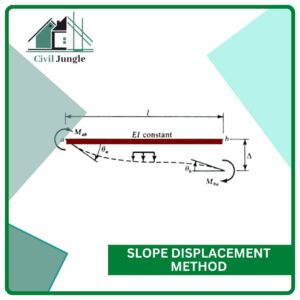
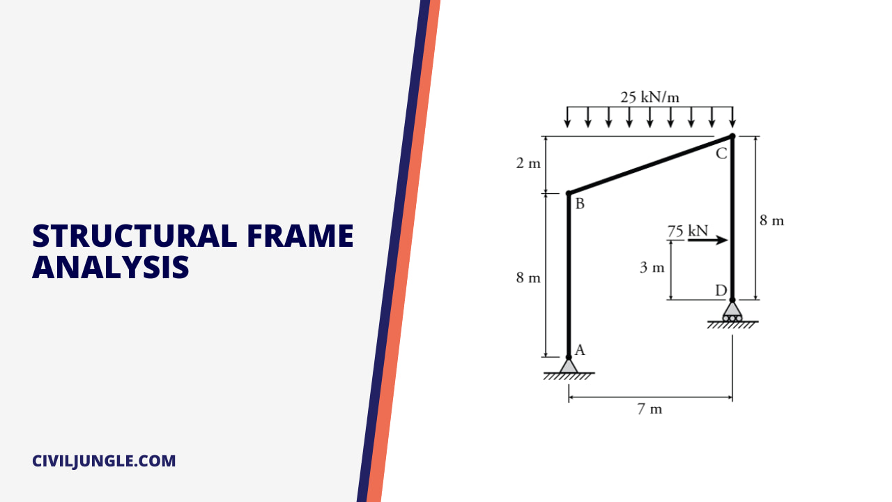
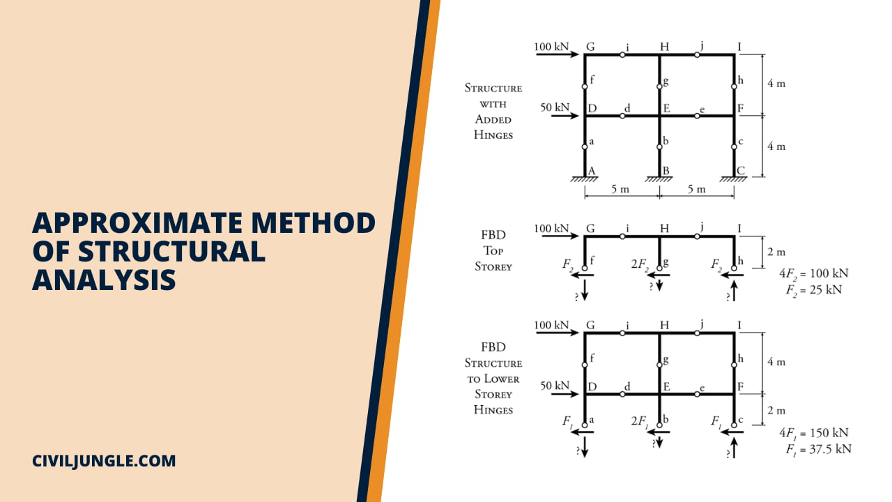
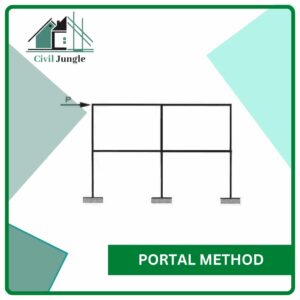
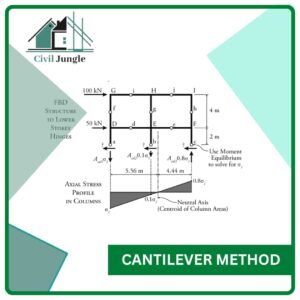
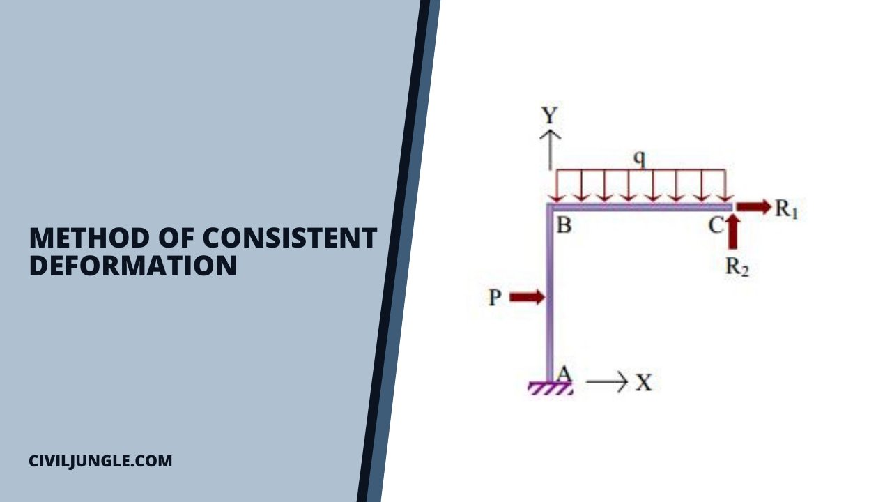
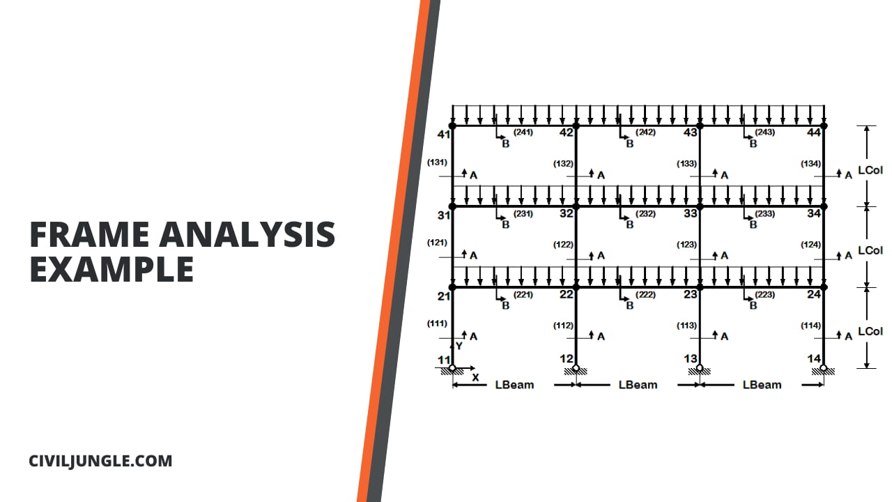
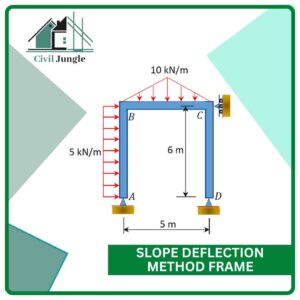
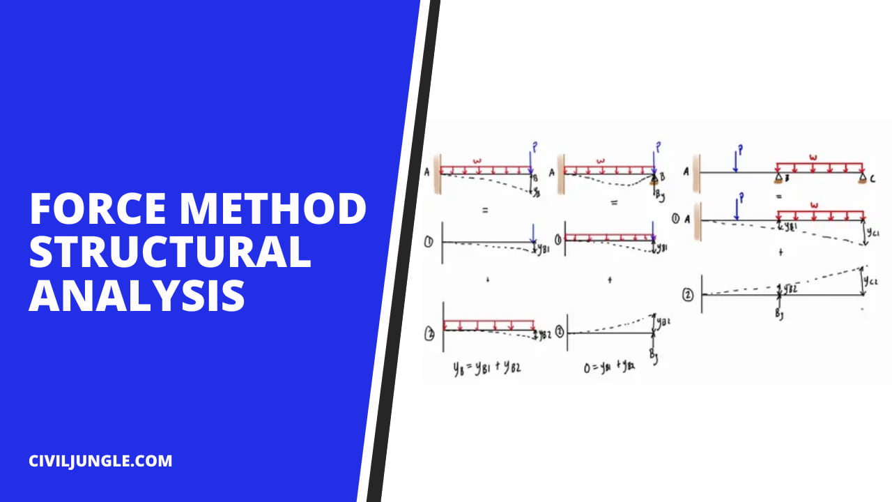
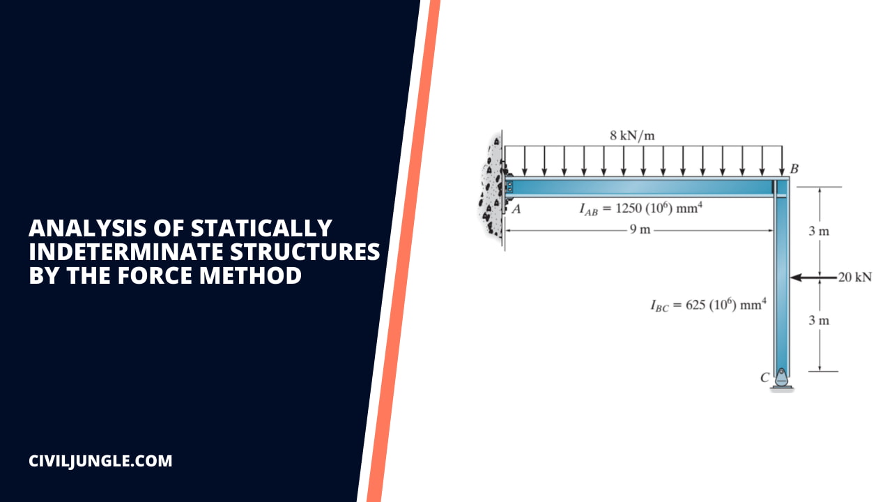
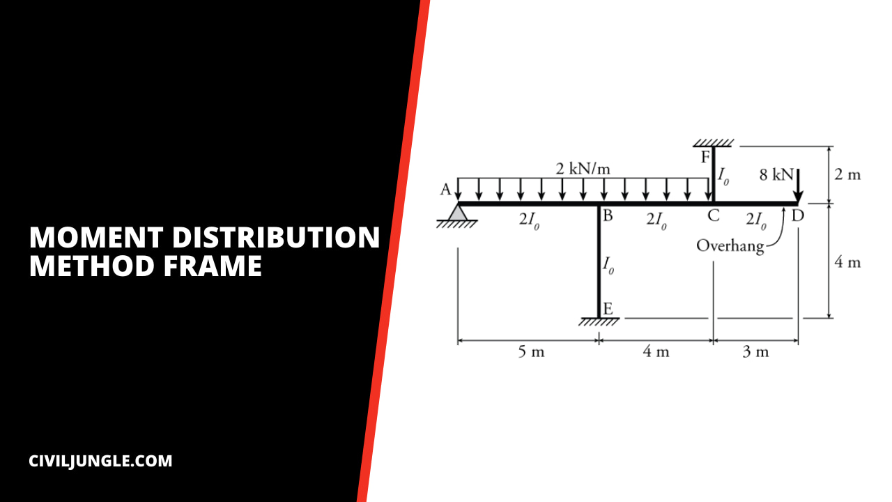
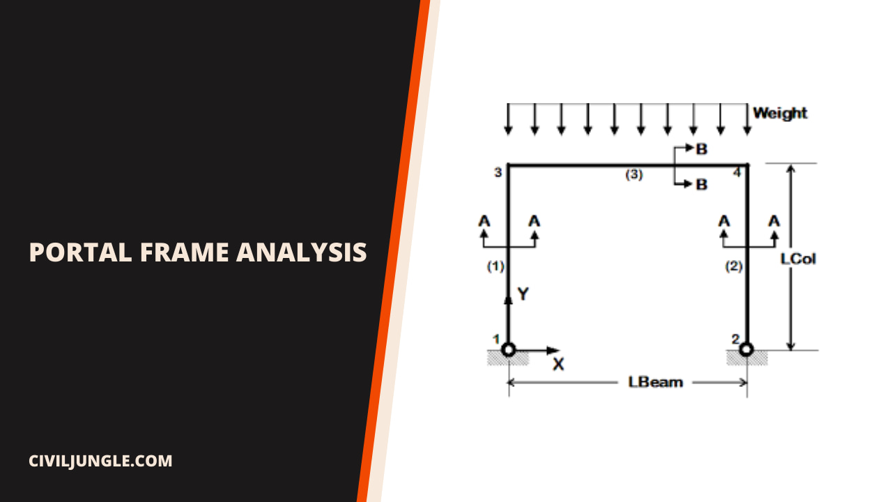
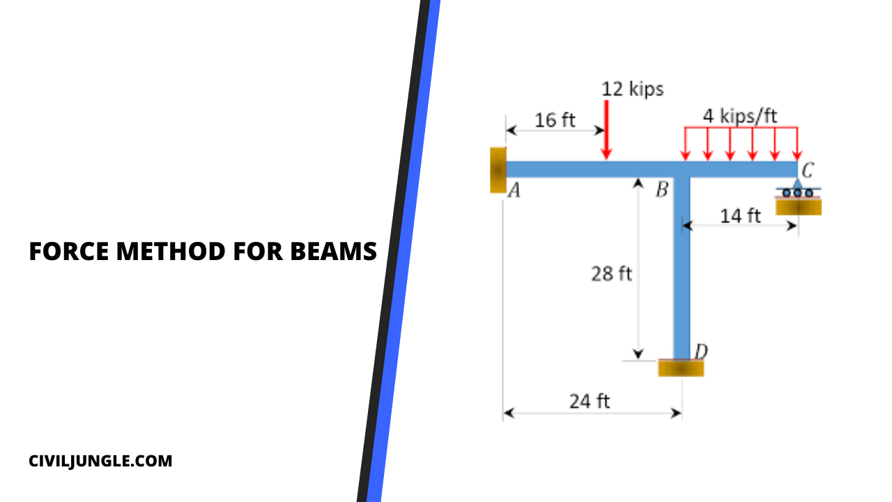

Leave a Reply