What Is Cantilever?
Important Point
Cantilever is basically a structural element that extends horizontally and has supported at only one end. The cantilever is the structures that are fixed at one end and free at another end.
Cantilever structures are widely used in the construction of cantilever bridges, cantilever slab, and balconies.
The best example of the cantilever is the chajja in our home. It is supported at only one corner and free at another corner. This types of footings is generally used in the construction of reinforced cement concrete.
Cantilever footing is comprised of more individual columns that are interconnected by a beam known as a strap.
In the Strap footing, the strap beam is not in contact with the soil. The Strap beam does not directly transfer the load to the soil.
The main function of the strap beam is to transfer the load of the heavily loaded outer column of the Structure to the inner one.
The Strap beam in the Cantilever footing is subjected to the bending moment and shear force. It is very important to design the strap beam in such a way that it will withstand the Bending moment and shear force.
Also, read: What Is Raft Foundation | Types of Footing | Detail of Raft Footing
What Is Cantilever Footing?
Cantilever footing is one of the components of the foundation of the building. Cantilever footing is one of the types of the combined footing which consists of two or more column footing which is connected by a concrete beam.
Cantilever footing is also known as Strap footing. In this article, you will get to know about the cantilever footing, its designing, and the situations where the cantilever footings are used.
Cantilever footings are constructed with the Reinforced Cement Concrete (R.C.C)
There are two types of Cantilever Footings with the strap.
- Cantilever footings with uniform strap.
- Cantilever footings with non-uniform strap.
Cantilever Footing
A cantilever footing is a component of a building’s foundation. It is a type of combined footing, consisting of two or more column footings connected by a concrete beam. It is used to help distribute the weight of either heavily or eccentrically loaded column footings to adjacent footings
Design of Cantilever Footings
Cantilever footings are the special type of footings which is used for or two columns. The design of the cantilever footing is done by balancing load coming on the footing from the building.
In the case of the cantilever footing, the strap beam connects `two footing designs base bending moments due to external and internal loads of the column
The assumptions which are made while designing Strap or cantilever footing.
- Strap is considered as the pure flexural member, and it does not take any soil reaction.
- Strap is an infinitely rigid member.
Strap beam function is to tie the two different footings with each other. The strap beam transfers the loads by means of the cantilever action.
The column of the building, which is located at the boundary of the property line, has an eccentricity loaded footing.
The houses are very adjacent to each other, and there are very less, and congested space is available. Due to which the outer walls are very close to each other.
In this case, there is very limited space available due to which isolated footing cannot be provided.
The column which is located at the end of the property line is eccentrically loaded. In such a situation, the cantilever footings are best suitable, which gives Structural stability to the structures without compromising with the aesthetical view of the structures.
The main aim of providing the cantilever footings is to counterbalance the asymmetrical loads on the Structure.
Cantilever Action in the Structures
The structural components of the buildings are supported at both ends for proper support to the loads coming on the Structure.
But in some situations, the overhanging Structures like sunshade and balconies are needed to construct.
The cantilever structural elements are used, which are supported at one end and free at another end. The load transferred in the cantilever footings from one footing to another one by means of the cantilever action.
In the Cantilever footings and Structures, the load is transferred to the end. It is designed in such a way that it will resist the bending moment and shear stress.
When a particular column is located near the boundary of the property line, then it is essential that square or rectangular footing concentrically located under the column, which extends into the adjoining property.
In the case of the Cantilever footings, it is necessary that the center of gravity of loads and foundation should coincide with each other in order to transfer the loads uniformly.
Situations Where Cantilever Footing Are Used
When the sufficient area is not available for the foundation to transfer the loads to the underground strata, in such case, the cantilever footings are preferred.
Cantilever footings are also used when the soil does not has the good bearing capacity to transfer the loads coming from the structure to the ground, and the size of the footings can be increased beyond the limit.
Cantilever footings are used when the column is constructed near the boundary of the plot, and it cannot be extended further.
When the distance between two consecutive columns are very large, and it is not possible to provide combined footing. In that case, Cantilever footing is used.
What Is Cantilever Footing?
Cantilever footing is a type of combined footing that the cantilever action is used to balance the eccentricity induced due to the eccentricity of the column load.
Cantilever Footing
A cantilever footing is a type of foundation used to support a structure such as a building, bridge, or tower. It is designed to resist the bending moment and shear forces that are generated by the weight of the structure and the loads it carries.
Cantilever Foundation
A cantilever foundation is a type of foundation used to support structures that require a long, projecting overhang or a foundation that extends beyond the base of the structure. It is similar to a cantilever footing but is used to support larger and heavier structures, such as bridges, towers, or heavy machinery.
What Is Cantilever?
A cantilever is a structural element that is anchored at only one end and is free to extend outwards, carrying a load or providing support. It is a type of beam or slab that is fixed at one end and extends beyond its support, creating a projecting overhang.
Cantilevered Footing
A cantilevered footing is a type of foundation that is designed to support a structure, such as a building or bridge, where the load is carried at one end of the footing and extends beyond the foundation’s base. It is similar to a cantilever footing but has a projecting overhang that supports the load.
Cantilever Footing Foundation
A cantilever footing foundation is a type of foundation used to support a structure, such as a building or bridge, where the load is carried at one end of the footing and extends beyond the foundation’s base. It is a combination of a cantilever and a footing, designed to provide a stable base for the structure while also distributing the load over a larger area.
Cantilever or Strap Footing
A cantilever or strap footing is a type of foundation used to support a load-bearing wall or column that is located off-center, or where there is a need to provide additional support to one side of the foundation. It is a type of footing that extends beyond the base of the wall or column and provides additional support to the structure.
Footing Beam
A footing beam, also known as a grade beam, is a type of foundation used to support a load-bearing wall or column that is located on a slope or on uneven ground. It is a reinforced concrete beam that is constructed at ground level and serves as the base of a foundation system.
Strap Beam
A strap beam is a type of reinforced concrete beam that is used to connect two or more individual footings in a foundation system. It is typically used in construction projects where there are structural limitations or where additional stability is needed to support a load-bearing wall or column.
Cantilever Chajja
A cantilever chajja is a type of architectural feature commonly found in traditional Indian buildings. It is an overhanging roof projection that extends beyond the walls of a building to provide shade and protection from the sun and rain.
Strap or Cantilever Footing
A strap footing is constructed by connecting two or more individual footings with a reinforced concrete beam, known as a strap beam. The strap beam transfers the load from the individual footings to a larger area of soil, providing additional stability to the foundation.
Strap Beam Footing
Strap beam footings are commonly used in construction projects where there are structural limitations or where additional support is needed to ensure the stability of a load-bearing wall or column. They provide a stable base for individual footings, ensuring the safety and stability of the structure.
Cantilever Column
A cantilever column is a structural element used in construction that is anchored at one end and extends outward to provide support for a load-bearing structure. It is similar to a cantilever beam but is vertical instead of horizontal.
Like this post? Share it with your friends!
Suggested Read –
- Difference Between One Way Slab and Two Way Slab | What is Slab
- Introduction of Gantry Girder | Load on Gantry Gutter | Types of Load on Gantry Gutter
- What Is Dry Pack Mortar | Advantages of Dry Pack Mortar | Disadvantages of Dry Pack Mortar
- What Is Unit Weight | What Is Density | What Is Unit Weight Material | Unit Weight Building Materials
- What Is Pier Foundation | Types of Drilled Piers | Advantages and Disadvantages of Drilled Pier Foundations
- What Is Diversion of Headworks (Rivers) | Types of Diversion Headworks | Component Parts of Diversion Headworks (Rivers)
Originally posted 2023-04-29 12:18:43.
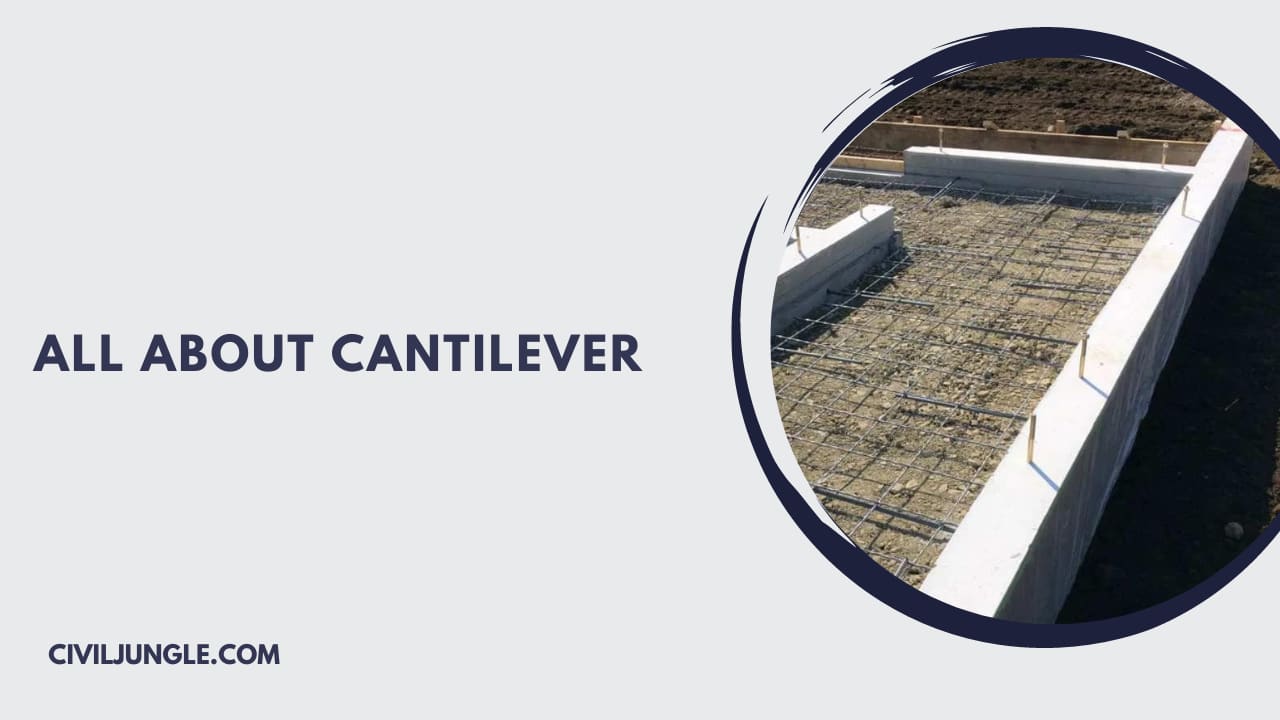
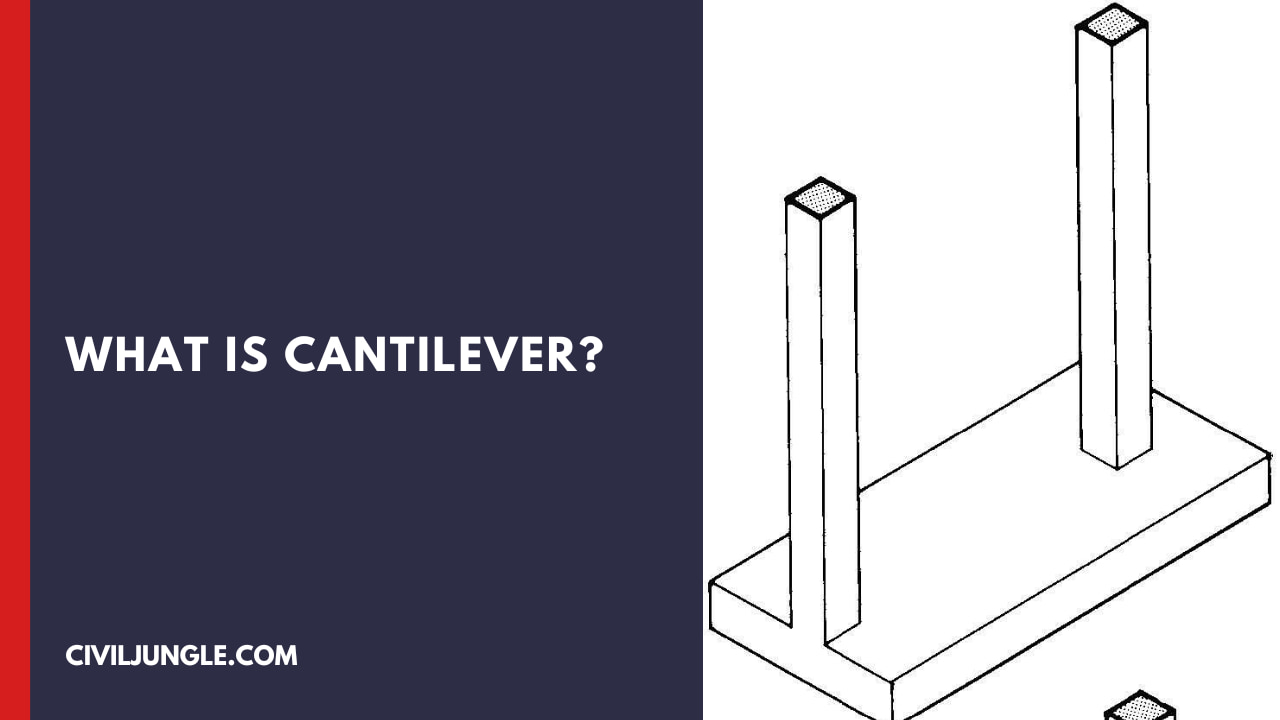
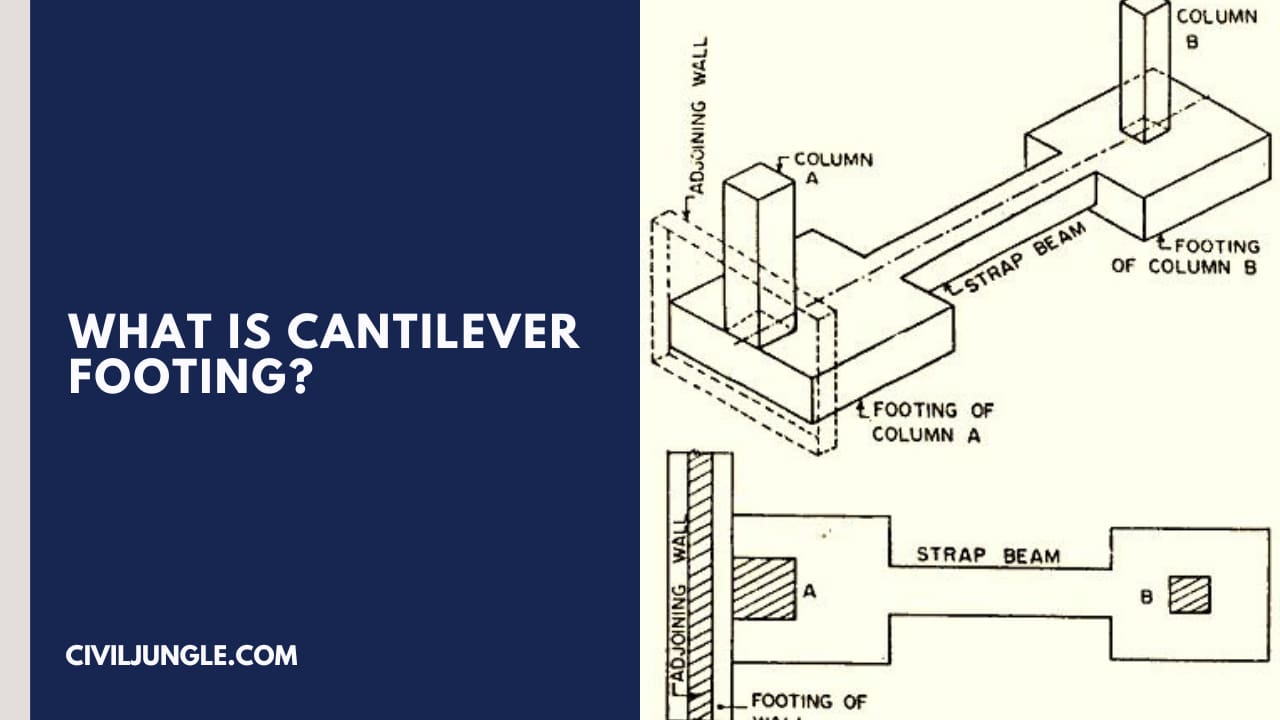
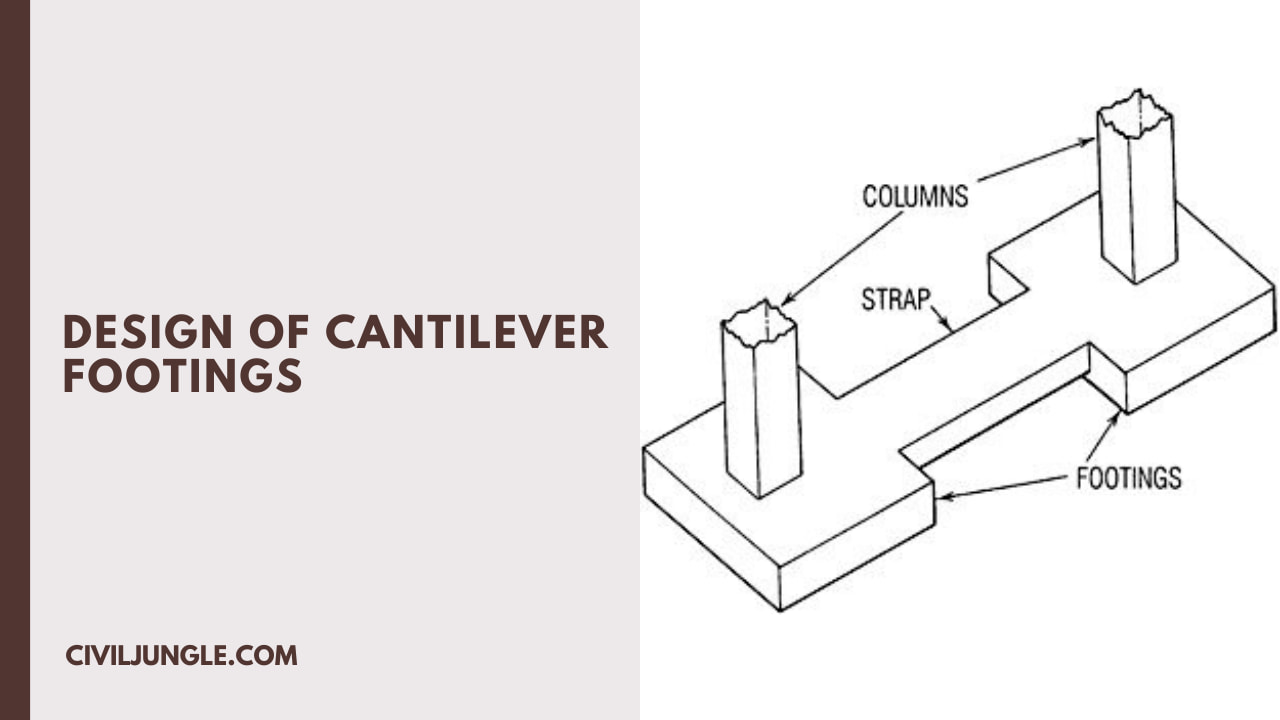
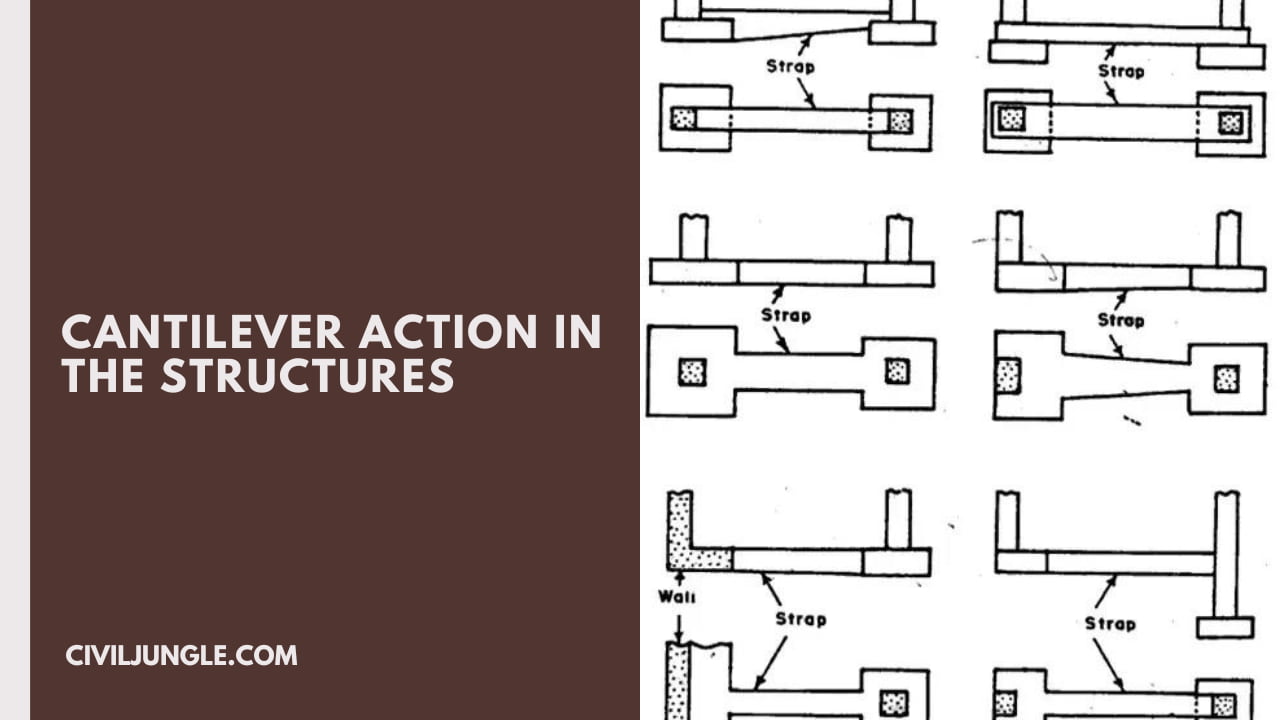
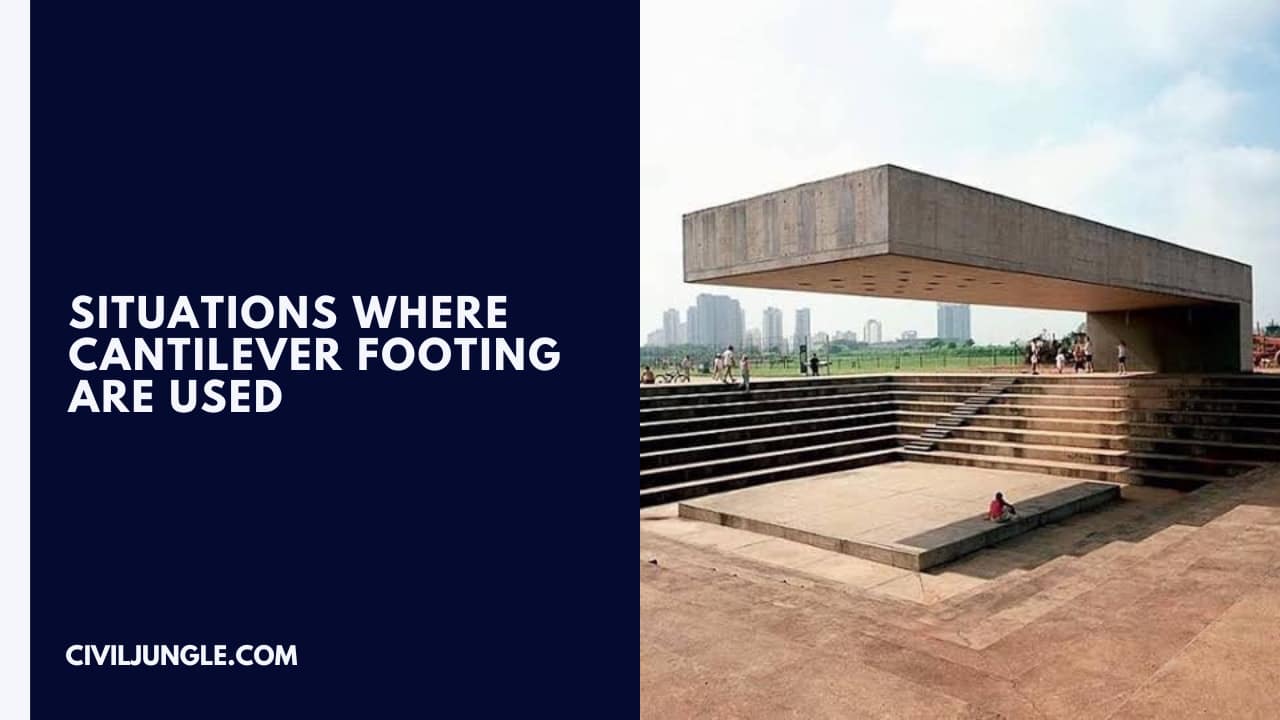

Leave a Reply