Daylight Vs Walkout Basement
Important Point
Generally, a daylight basement has a full-sized window which creates a path to enter daylight into the basement, that’s why it is termed as daylight window.
Daylight basements are generally situated at the basement, and the window is placed on the upper portion of the wall for the entry of daylight.
Daylight basement must have a exterior but it is connected with a staircase by which you can go to the ground floor.
It also has an exterior door at the ground floor level and does not need any exterior staircase.
The daylight basement has different sections, and one of them is located on the ground level, and there are full-sized windows like normal ones.
A daylight basement is the best option if your room is located on flat ground. It allows natural light to enter to the basement.
A walkout basement is also a very good option, but it is highly preferable if the ground is slightly sloped.
If you want to turn your basement into a daylight basement then it is very easy to construct but if you want to construct a walkout window then it requires some certain parameters like sloped ground, skilled labor, etc.
Daylight basement needs only large window wells and the right type of window.
Use Full Article For You
- What is Vitrified Tiles
- Dead Load Calculation
- What Is Hempcrete Used for
- Hempcrete Vs Concrete
- How Long Is a Queen Size Bed in Feet
- Different Cranes
- Identify Zero Force Members
- Best Concrete Mix for Shower Pan
- How Many 50 Lb Bags of Concrete in a Yard
- Shovel for Construction
- How Long for Mortar to Dry
- How Many Feet in a Flight of Stairs
- What Is the Contour Interval
- Shear Strength of Plywood
- Inverted Beam Section
- Bond Beam Vs Lintel
What Is a Daylight Basement?
In daylight basement there is at least one full-sized window. This type of window can be located on the ground level or window well.
Those windows permit enough space for entering daylight. Sometimes basement is deep enough then wells can be installed outside of the walls.
Generally dirts are held by window wells. It provides enough space to the room, and sometimes an egress window is installed.
This type of equipment is installed if daylight basement is converted to bedroom.
Daylight basement also has an exterior door but staircase needed for access. If the basement is located on flat ground then there is not chance of a walkout.
The natural height of the basement is 8 to 10 feet. Most of the basement windows is slip shaped in nature.
It can not provide sufficient light into the basement, but if you want more light into the basement then full sized window must be placed.
What Is a Walkout Basement?
In The walkout basement, one section of it is above the grade. It helps to connect outside and here no need of stairs that’s why it is termed as walkout basement.
You can not construct walkout basement property on any type of ground. You need a special type of ground for this basement purpose which is sloped ground.
Basement floor will be above ground level because of that slope. It helps to access the ground surface without using any type of stair.
On the flat surface ground you can also construct a walkout basement but you have to do a heavy excavation work and retaining wall construction.
The slope must be at a minimum limit where a door can be fixed.
Most of the walkout basements are exposed to the left side, right side or at middle portion.
Walkout basements are not faced on the front side of the building but sometimes we can also observe that thing.
In those walkout basement which are facing in the front, the homeowners can use this as a front door of building.
This type of case happens where the large section of basement is exposed, and there you can also install full-sized windows.
Walkout basement adds much more value to the building because it creates extra space, and rest of the portion can be used as living space.
What’s the Difference Betweeen a Daylight Vs Walkout Basement?
The main difference between a daylight basement and walkout basement is door. In the daylight basement the door is above the ground level and also full-sized windows can be placed.
Generally, a daylight basement has a full-sized door and access can be provided by staircase.
A full-sized window can be placed in daylight basement, but then you need to install window wells.
A walkout basement can also be a bedroom if you want to modify. If you want to modify your basement then you need to install egress window.
If you want to install window wells & ladder, then it will be much easier. A bedroom can be placed at a side of basement.
Generally daylight basement & walkout basement can have bathroom, kitchen, office, gym, laundry, living space, etc.
The one thing is need to remember that you need to install egress window for living room.
Daylight Vs Walkout Basement Cost:
In case of daylight basement or walkout basement, the main thing is the finishing of the basement.
The designs and finishings are almost same in both places, but you will find some extra benefits in walkout basement because it is above the ground level.
Various types of costs can be applied in various types of basements but the average cost of the basement is near about $50 to $100.
This total cost includes drywall, floorings, electric, plumbing, HVAC, etc. By this type of additional features you will find out same comfort like your home.
The cost of basement is generally varies for exterior finishes. In walkout basement there is some places which are exposed to the environment and those places where doors are located.
Those places are covered by the exterior materials which differs the overall cost of the property.
Generally the door portion helps to get a way for entering the daylight into the room.
Some of the exterior portions of the basement are finished with masonry. Generally, walkout basements add value to the building because you do not need any type of stair to access it; that’s why it is easily considered as living space.
In the daytime the daylight basement is still partially dark but in walkout basement there is no chance of darkness, for that reason walkout basement is more appropriate for living and it is partially above the ground level.
The exposed walls of the basement can be finished by masonry or cement plaster which needs extra cost like $20 to $50.
Just an example, if you are going to provide a finish on 20 feet to 9 feet wall then you need to pay the amount of $3600 to $9000. In overall calculation the cost of the walkout basement is 20% to 30% higher than the daylight basement.
Which Is Better a Daylight Vs Walkout Basement?
Generally we know that the walkout basement is better than the daylight basement because in the walkout basement there are some portions located above the ground level. You get full door access above the ground.
The windows are also installed by full-sized and sometimes it is extended from the upper portion of the roof.
Walkout basement feels like another floor of the house but those facilities are not applicable in daylight basement.
Daylight basement has full-sized windows but those windows are inside the window wells that’s why light incoming is much better than other types.
The window wells block the entry of sunlight most of the time of the day. In walkout basement there are full-sized windows are provided.
By this type of windows we can easily access outside portion. Daylight basement has full-sized exterior door.
The walkout basement has good drainage condition because it is located on the sloped ground and water does not disturb the basement.
At the bottom of every window well you need to fix a drain for the drainage purpose. So, overall the walkout basement is better than daylight basement.
What Is Considered as Daylight Basement?
Daylight basement is just like other type of basement but the main difference is it has larger full-sized window but other basement has rectangular basement window.
Generally, if you want to install full sized window on basement then you need to lift up the basement from your natural level or use window wells.
Daylight basement windows use window wells to hold back the dirt. Sometimes, window is egress then ladder is installed.
What’s the Difference Between a Basement and a Daylight Basement?
The main difference between a typical basement and daylight basement is the size of window. The daylight basement has more bigger window which gives permission to enter the sunlight.
Generally most of the basement has rectangular-shaped windows at the top of the basement wall.
If you install egress window in the daylight basement then you can easily use it as a bedroom.
Larger-sized windows bring the basement brighter and you will also get heat from sunlight.
You can also open the windows for entering the fresh air into basement and release out foul smell and air from it.
This is the reason why daylight basement feels like normal living place.
Daylight basement is the upgraded version of a traditional basement; though the cost of daylight basement is more than the ordinary one but after finishing all the construction work of daylight basemen, it will provide more value and aesthetic beauty.
Are Daylight Basements Expensive?
Daylight basement is the upgraded version of traditional basement because it has full-sized windows.
The additional cost of daylight basement is due to the installation of full-sized windows.
Just an example the cost of Anderson double hung window is near about $600.
The average overall cost of daylight basement window is near about $3000 to $5000.
Does a Walkout Basement Add Value?
If the basement is totally finished then it will add some more value. In finished basement you will get more space than unfinished basement.
Walkout basement is situated above the ground level that’s why you will get an outside view option.
If you convert your basement into bedroom then It will add more value but then you need to install egress window.
The combined door and full-sized window basement increase the value of your basement.
Normally, the finished basement cost per square foot is same as a normal room.
Walkout basement add more values it is located on the ground level but if your basement is beneath ground level then the cost is reduced.
Daylight Vs Walkout Basement
The main difference between a walkout basement and a daylight basement is the door. A walkout basement has a door that’s at or above grade level and usually full size windows. A daylight basement has full size windows, but not a ground level door.
Daylight Basement Vs Basement
The main difference between a regular basement and a daylight basement is that a daylight basement has one or more full-sized above ground windows placed on one or more of the walls. Daylight basement house plans may also include a door leading to the outside.
Daylight Basement Cost
The average cost of a daylight basement is ~$100 per square foot. Of course, this amount will depend on how many windows/openings you incorporate, your geographical location, and how much excavation will be needed for the basement to work with your site.
Daylight Basement
What is a Daylight Basement? A daylight basement is a basement that includes at least one full-sized window open to the exterior. This window can be above ground level or can also be below ground level with a window well. A daylight basement may also include a door, but it would not exit out onto ground level.
What Is a Daylight Basement?
A daylight basement is similar to a cellar with one distinction—it’s not completely underground. Only about half the space is below ground level. Many of today’s newer homes boast this type of basement as an attractive feature since they almost always provide ample living space that’s finished and livable.
What Is a Walkout Basement?
Most simply defined, a walkout basement is exactly what it sounds like: a basement you can walk out of. Typically, these basement designs incorporate a wall with windows and a door that you can walk out of on the ground level.
Disadvantages of Walkout Basement
Because the space within a walkout basement is considered a more livable space, it can cause your property taxes to go up. Another disadvantage, as with daylight basements, is that moisture and water control can also be an issue if not done properly.
What Is a Partial Walkout Basement?
This type of basement is designed so you can walk out through a door that’s on the lower level. These are almost always built on a hill and are partially underground like a daylight basement.
What Is a Full Basement?
A full basement is one that matches the perimeter of the house above. So, if the ground floor of the house is 800 square feet, the full basement’s square footage is also 800 square feet—more or less.
3 Types of Basements
In general, there are three main types of basement constructions: poured concrete, precast panels, and masonry walls. The three can be used interchangeably since they are made of similar materials, but a lot relies on the kind of construction in question.
Walkout Basement Vs Regular Basement
Light – Walkout basements have extra windows and doors thus letting in more natural light, and making the space more inviting. Space – While a traditional basement adds more space, a great living space might be more up your alley.
Does a Walkout Basement Add Value?
If you’re building a new home, adding a walk-out basement should increase its value by 5% to 10%. If you’re considering buying a used house with a full or partial basement, adding a walk-out can increase your property value significantly.
Are Walkout Basements Safe in a Tornado?
The safest place to be is an underground shelter, basement or safe room. If no underground shelter or safe room is available, a small, windowless interior room or hallway on the lowest level of a sturdy building is the safest alternative.
Walkout Basement Cost
A basement walkout exit costs anywhere from $2,500 to $11,000. This type of basement door entrance opens directly onto the ground level outdoors, often with a patio or deck. They’re common in homes built on a slope.
Like this post? Share it with your friends!
Suggested Read –
Originally posted 2023-07-06 19:03:10.
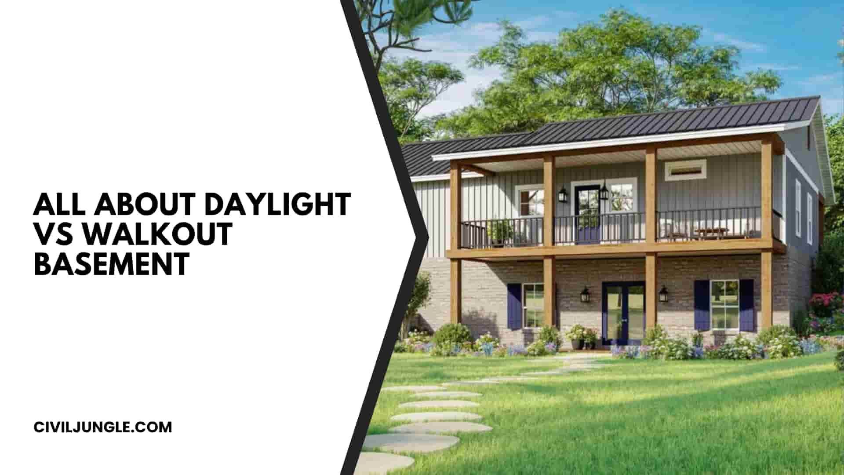
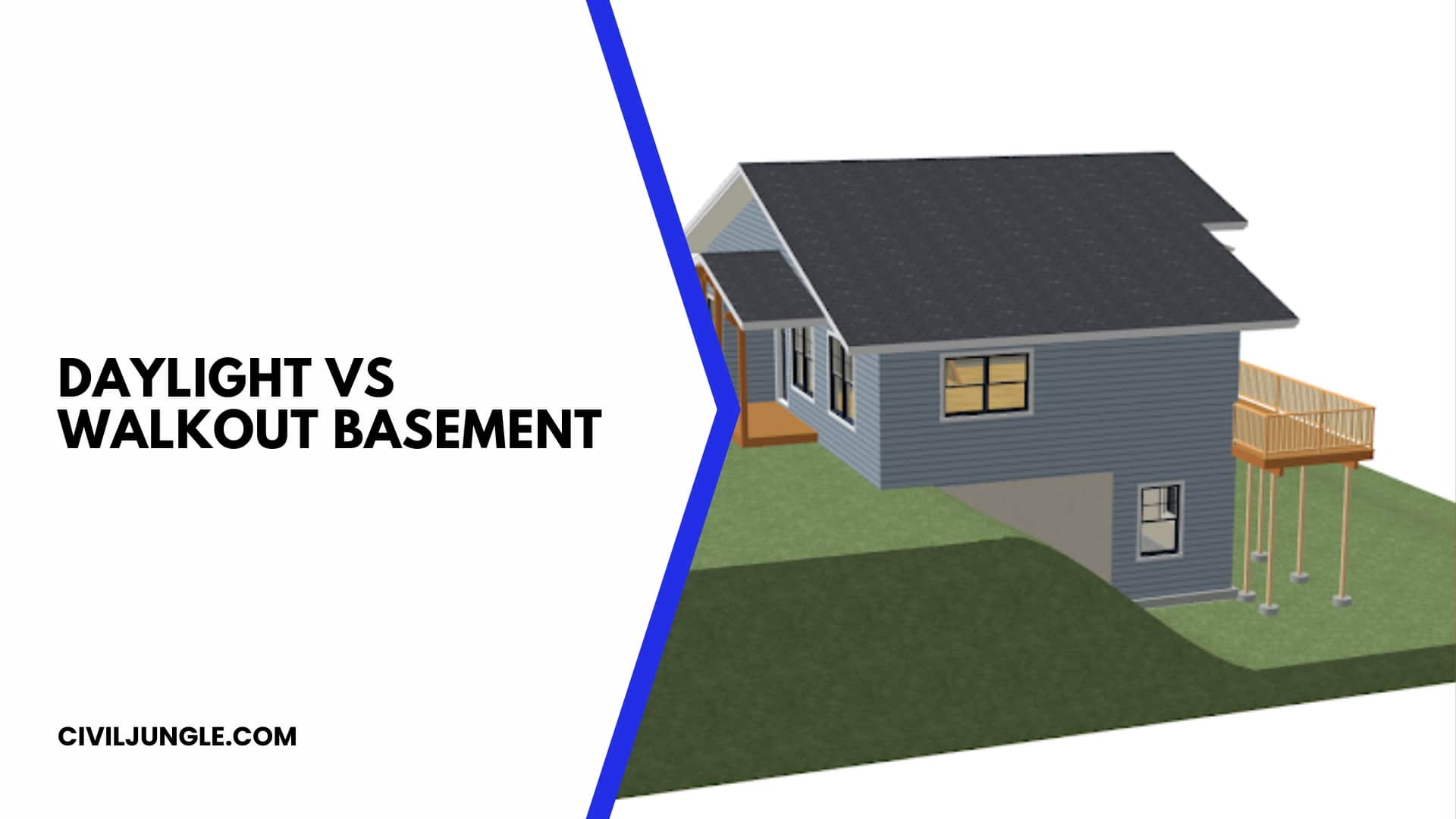
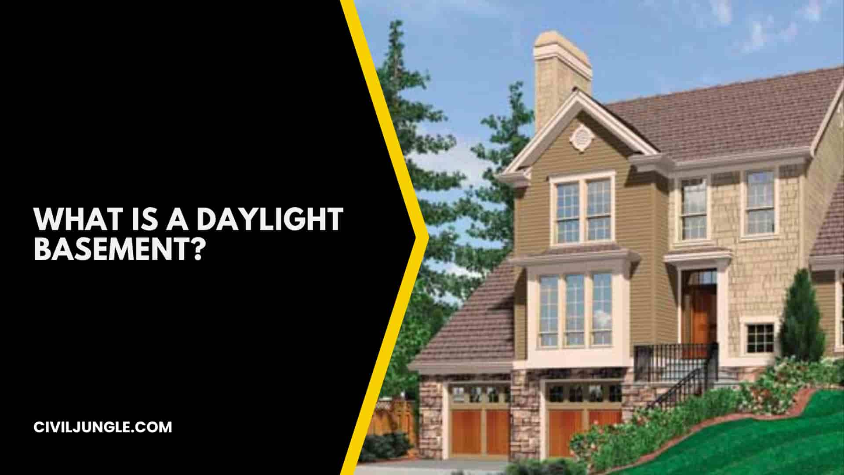
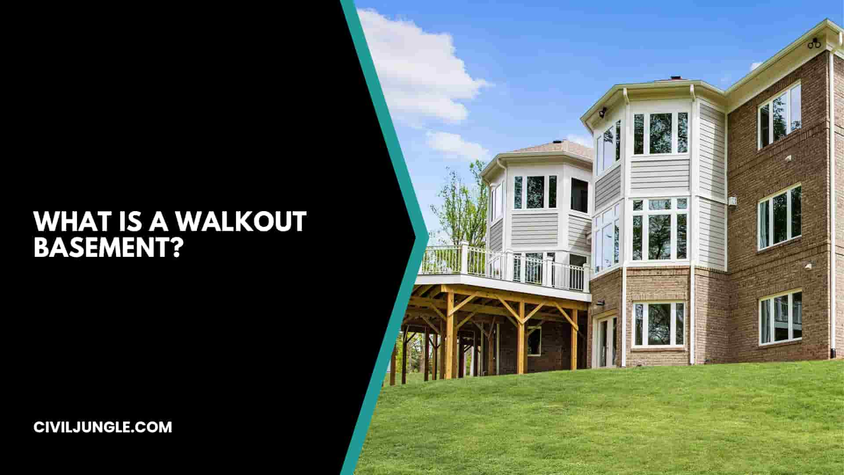
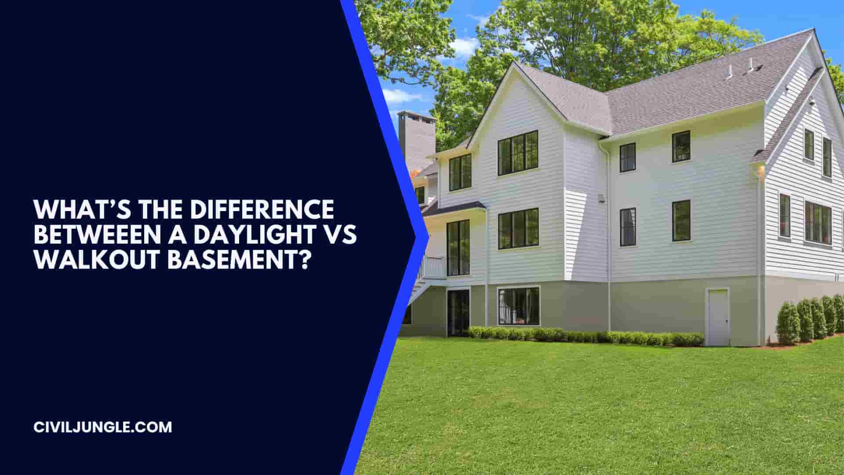
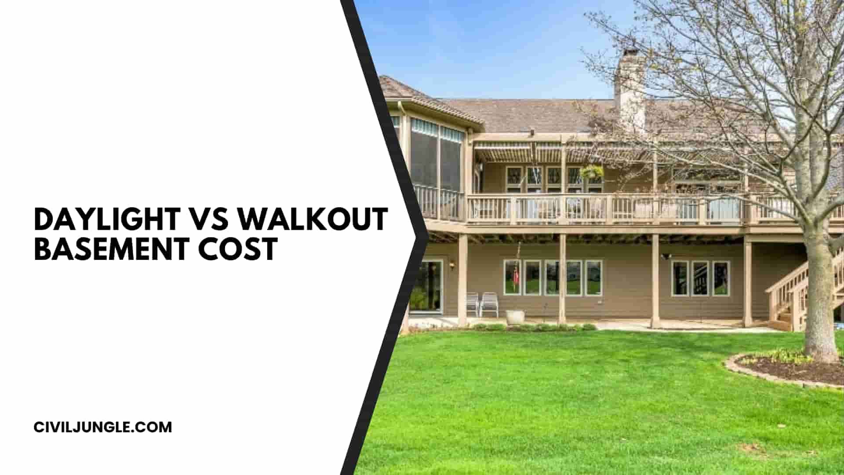
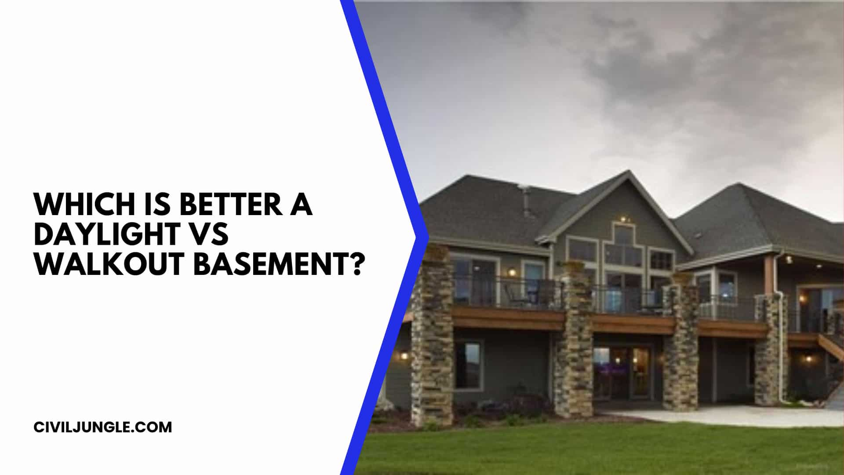
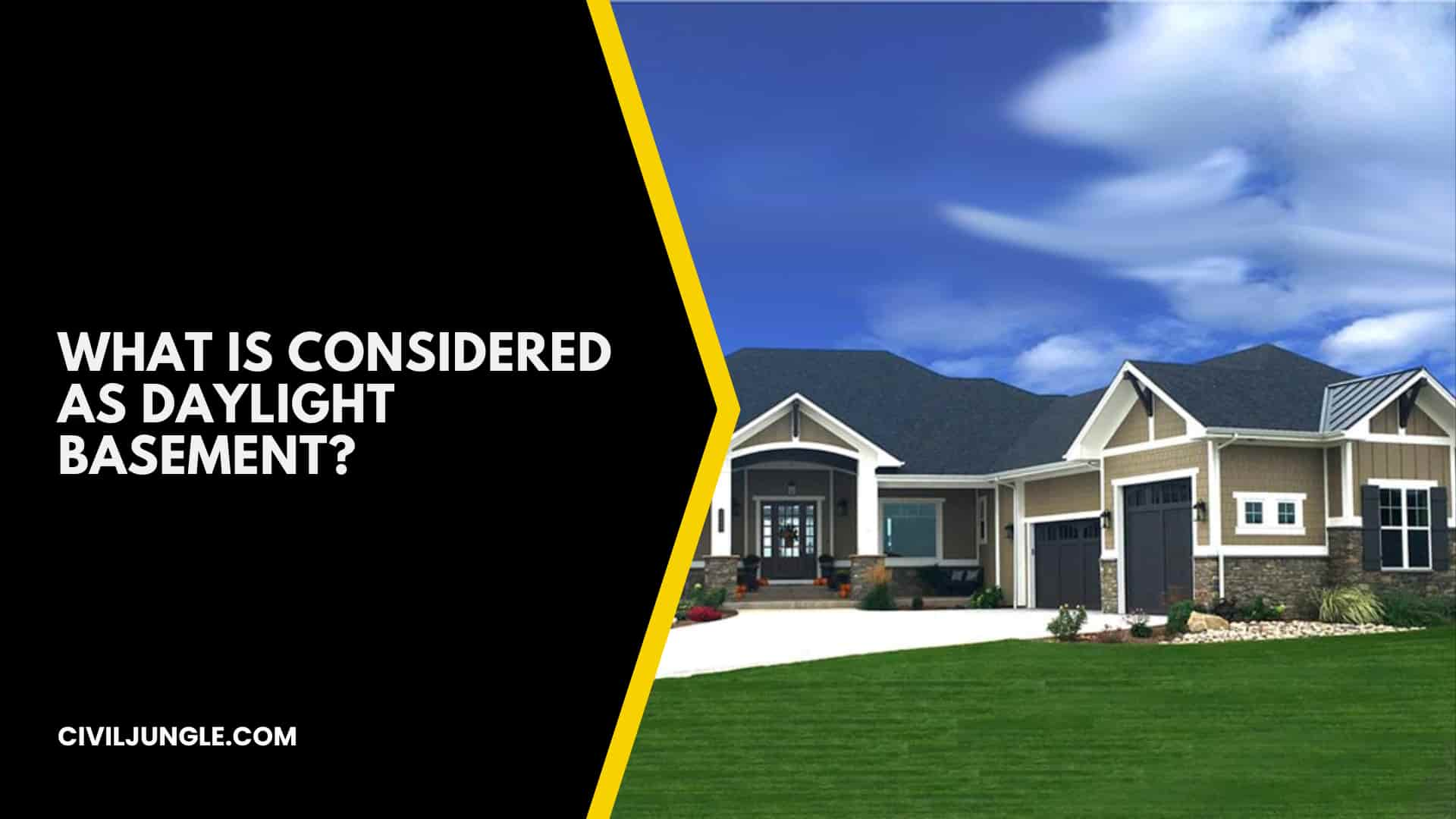
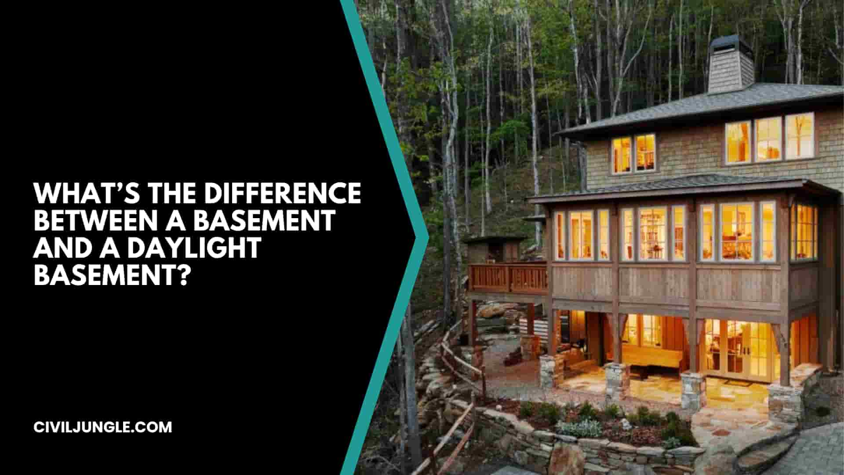
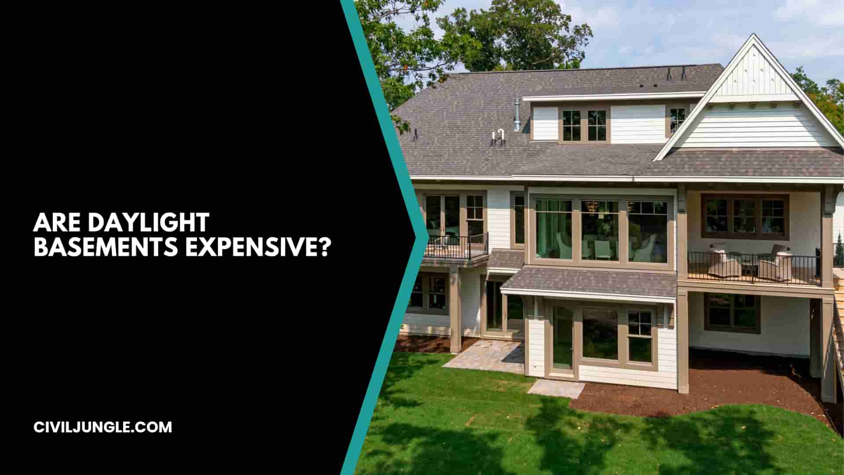
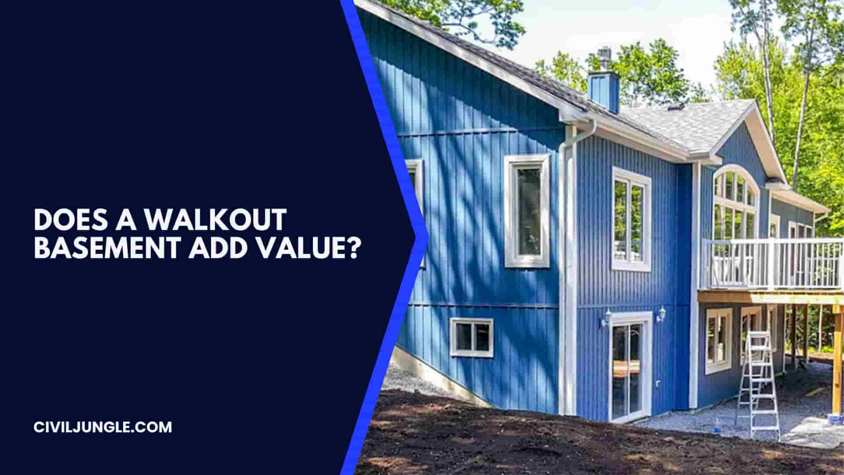

Leave a Reply