What Are Walls?
Important Point
A wall is a structure and a surface that defines an area, carries a load, provides security, shelter, or soundproofing, or, is decorative. Walls, especially interior wall types and types of walls materials, play a crucial role in building design.
There are many kinds of walls, including Walls in buildings that form a fundamental part of the superstructure and separate interior rooms, sometimes for fire safety.
What Is Purpose of Wall?
- Wall is a structure that defines the area.
- It defines the boundaries of an area.
- It carries the load of the roof slab.
- It provides security and privacy.
- It is used as a soundproof material.
- It’s one of the most important superstructures in buildings.
What Is Interior Walls?
Interior walls consist of both load-bearing walls and walls that don’t bear weight, called partition walls.
Both types of walls employ similar framing standards, but a load-bearing wall is typically located directly above another load-bearing wall, a beam or a structural column.
- Interior wall provides safety, security, and privacy.
- It creates a partition and transforms a large room into two small rooms.
- Interior walls are nicely decorated, which gives the aesthetic beauty of that room.
- It’s used as the platform for hanging materials, pictures, or other decorative materials.
Useful article for you
- Types of Sewers
- What Is a Brick Bat Coba
- Pitched Roofs Construction
- Dead Load Calculation
- Size of a Queen Mattress in Feet
- Types of Construction Cranes
- Frost Wall Foundation
- Zero Force Members Truss
- Sand Topping Mix for Shower Pan
- How Many Bags of Concrete to Make a Yard
- Hand Shovel Name
- Dry Pack Method
- 2 Flights of Stairs
- Contour Interval Example
- Properties of Plywood
- Inverted T Beam
- Building Construction Process
- Construction Cost Estimation Excel
- Cement Bag Price
- Estimation Excel Sheet
Types of Interior Wall Materials
There are different types of wall design and materials used to construct a wall, answering the question what are walls made out of Some of them are-
- Brick Wall.
- Stone Wall.
- Glass Wall.
- Wood Wall.
- Plywood Wall.
- Cinder Blocks Wall.
- Metal Sheet Wall.
1. Brick Wall
The brick is mainly used as wall material because it’s very easy to use and economical.
A contemporary brick wall is typically made of clay, concrete, or calcium-silicate bricks.
The most common brick size is 215mm (L) x 102.5mm (W) x 65mm (H).
Bricks are bound together by a cementitious or lime mortar, usually 10mm thick for the horizontal (bedding) joints and 10mm wide for the vertical (perpend) joints.
2. Stone Wall
In ancient times stone is used as a wall material.
Stone walls are usually made of local materials varying from limestone and flint to granite and sandstone.
However, the quality of building stone varies greatly, both in its endurance to weathering, resistance to water penetration and in its ability to be worked into regular shapes before construction.
Also Read: Roofing Tiles Types
3. Glass Wall
Now a day glass is very useful material. Architectural glass is used as a building material.
It is most typically used as transparent glazing material in the building envelope, including windows in the external walls.
4. Wooden Wall
Hardwoods are commonly used in the construction of walls, ceilings and floors, while softwoods are often used to make doors, furniture, and window frames.
Some examples of the most popular hardwoods include oak, maple, mahogany, cherry, walnut, and teak.
Wood is used as a wall material, and it’s quite a bit expensive, but the durability & longevity of wood is extremely good.
5. Plywood Wall
It is not as durable or easy to work with as drywall. These thin sheets of wood are bonded together with an adhesive.
Plywood is not visually appealing which is another one of its drawbacks as a wall material, however, it can still be used as one.
It’s used in Interior wall materials.
6. Cinder Blocks Wall
It’s used to the soundproof barrier, and it’s economical. Concrete blocks are a prefabricated material mainly used to build walls.
Like bricks, the blocks are stacked together and joined with a mortar, usually consisting of cement, sand, and water.
The blocks are hollow inside to allow for steel bars and mortar filling
7. Setal Sheet Wall
It’s quite expensive but the durability of this type of Sheet is high.
Steel has a notable immense strength that offers a great advantage to houses. Another vital feature of sheets is in its flexibility.
Yes, it bends easily without cracking even if subjected to an external force.
They come in a wide range of finishes and gauges so fashioning its walls is easy.
It has been the ideal material for along time in industrial buildings but lately, it is also a popular choice for many contemporary and modern houses.
The series of significant advantages against the other materials makes projects look more exciting and exceptional.
Types of Wall Construction
There are various types of walls interior used in civil construction, each with its unique wall building materials.
Here are some examples of those walls
- Load Bearing Wall.
- Non Load Bearing Wall or Drop Wall.
- Shear Wall.
- Retaining Wall.
- Brick Masonry Wall.
- Rubble Stone Masonry Wall.
- Core Wall.
- Precast Wall.
- Parapet Wall.
- Boundary Wall.
- Reinforced Brick Wall.
- Cavity Wall.
1. Load Bearing Wall-
In that type of wall, there are no beams and columns are present in the building.
So the wall carries all the dead and lives load of the roof slab.
That’s why it’s called the load-bearing wall. Which will be discussed below in this article
2. Non-Load Bearing Wall or Drop Wall-
Here, the wall does not carry the load of slabs, but it only provides for partition, security, and privacy purposes.
Here all the slab loads are carried by beams and columns.
On the other hand, non load bearing walls are placed inside the house and do not support any structural weight of the building.
They don’t bear any additional weight of the house’s structure other than their own.
If the joists and rafters run parallel to the wall, they are often considered as non load bearing walls.
3. Shear Wall-
This type of wall is constructed near the lift pit, staircase, water sump, etc.
It resists two pressure like wind pressure and soil pressure or wind pressure and water pressure.
It also resists external lateral forces like earthquakes, wind, etc.
4. Retaining Wall-
This type of wall is made to maintain the unequal level of the ground surface.
It retains the soils after artwork to prevent landslides.
The retaining wall is made of RCC OR CRS.
There are different types of retaining walls present, they are-
- Gravity Retaining Wall
- Reinforced Retaining Wall
- Brick Masonry Retaining Wall
- Stone Masonry Retaining Wall
5. Brick Masonry Wall-
This type of wall is constructed of bricks. Bricks are joined by the help of cement or like mortar.
The thickness of the brick masonry wall is 10 inch for the outside and 5 inch for the inside wall.
Brick masonry is a highly durable form of construction.
It is built by placing bricks in mortar in a systematic manner to construct solid mass that withstands exerted loads.
There are several types of bricks and number of mortars which can be used to construct brick masonry.
6. Rubble Stone Masonry Wall-
This type of wall is constructed by regular types of stone blocks or irregular or random size stone blocks.
This is used in the abutment wall of the bridge, boundary wall, compound wall, etc.
7. Core Wall-
This wall is constructed from the foundation of the building and height up to the building.
This type of wall is acts as a column and shear wall.
It resists external lateral forces like wind, earthquakes, etc.
It is constructed exactly in the centre of the building to resist the torsion effect also.
8. Precast Wall-
The precast wall is a ready-made product is made in the factory, and you just install it on the site.
Now it’s very popular, but it requires more experienced labour than the regular one.
9. Parapet Wall-
It’s also a boundary wall which is constructed in the roof for safety purposes.
The height of this type of wall is 3m.
10. Boundary Wall-
This type of wall is constructed around the building to show the boundary of that plot or area.
11. Reinforced Brick Wall-
This type of wall is constructed where tensile force is acted.
The reinforcement is required in horizontal and vertical.
Horizontal reinforcement is provided in every third or fourth course. Sometimes hoop iron reinforcement is provided.
It’s dipped in tar to increase its resistance against rusting.
12. Cavity Wall-
This wall is constructed into two parts inner and outer, with a cavity of 50-100mm.
The thicker wall is inside the room, and the thinner one is outside of the building.
A thick wall carries all the load of the slab, and the outer wall resists external moisture and other effects.
It’s necessary to tie the two parts at a distance of 900mm apart vertically and 450mm horizontally.
Also, Read: Top 10 Bathroom Fittings & Sanitary Brands India
Types of Load Bearing Wall
Load-bearing walls are the types of walls that carry the roof slab load and upper loads of floors.
There are mainly six types of Load-bearing walls, they are-
- Precast Concrete Wall.
- Retaining Wall.
- Masonry Wall.
- Pre Panelized Load Bearing Metal Wall.
- Engineering Brick Wall.
- Stone Wall.
1. Precast Concrete Wall-
This type of wall is used for its durability and huge strength. This type of wall is easy to install it provides huge safety.
This is a precast concrete which is manufactured in a factory and then cured & transported to the site.
Some characteristics of this type of wall are-
- Protection
- Durability
- Thermal Resistance
- Moisture Resistance
- Fire Safety
2. Retaining Wall-
Retaining walls are relatively rigid walls used for supporting soil laterally so that it can be retained at different levels on the two sides.
Retaining walls are structures designed to restrain soil to a slope that it would not naturally keep to (typically a steep, near-vertical or vertical slope).
This type of wall is made to maintain the unequal level of the ground surface.
It retains the soils after artwork to prevent landslides.
The Retaining wall is made of RCC OR CRS.
The Retaining wall is constructed to retain the lateral pressure of soil and holds the materials.
Retaining wall provides support thus, it is also called a breast wall or resentment wall.
There are different types of retaining wall are present, they are-
- Gravity Retaining Wall
- Reinforced Retaining Wall
- Brick Masonry Retaining Wall
- Stone Masonry Retaining Wall
3. Masonry Wall-
Masonry wall has great architectural beauty, and it provides the required strength.
It’s good for fire resistance and controls the inner and outer temperature of rooms properly.
Masonry walls are the most durable part of any building or structure.
Masonry is the word utilized for development with mortar as a coupling material with singular units of blocks, stones, marbles, rocks, solid squares, tiles, and so forth.
Mortar is a blend of restricting material with sand.
4. Pre Panelized Load Bearing Metal Wall-
It is used for building exterior wall cladding. The metal can be stainless steel, copper, aluminium.
It supports gravity, seismic and wind loading.
This type of wall is mainly used in the exterior wall and is made of aluminium, steel, copper, etc.
It’s good to resist wind and seismic load.
5. Engineering Brick Wall-
Traditionally, Engineering bricks are used where in construction where strength and resistance to water and frost attack are important.
Some common application examples are retaining walls, damp proof courses, manholes, sewers and general ground works.
This types of brick are more useful from a practical point of view.
It has good architectural beauty as it has a good external finish. This Is extremely good for frost attacks.
6. Stone Wall-
It’s one of the ancient types of a load-bearing wall.
It’s a heavy type of structure, and stones are joined by cement mortar or Kime mortar.
Also, Read: Difference Between Pier and Abutment | What Is Pier | What Is Abutment
Different Types of Brick Bond
In the brick masonry wall, we observe some bonds in the masonry structure. Those bonds are-
- Stretcher Bond
- Header Bond
- English Bond
- Flemish Bond
- Dutch Bond
1. Stretcher Bond
Stretcher bond is one of the most common bonds.
It is easy that lay with little waste and composed of stretchers set in rows, offset by half a brick.
A pattern made up of rows of stretchers with each stretcher centred on the stretcher below it.
All joints run vertically down the wall.
In this type of bond, all bricks are arranged in a stretcher course. In the break joint, we use ½ brickbats. This type of wall is constructed as a partition wall.
2. Header Bond
In this type, all bricks are arranged in the header arrangement.
This type of bond is used where walls are one-brick thick.
3. English Bond
This bond is a mixture of header and stretcher bond.
This is the strongest type of wall and used in walls of all thickness.
4. Flemish Bond
The Flemish bond is an alternate of header and stretcher.
This is classified as
- Double Flemish Bond
- Single Flemish Bond
5. Dutch Bond
English and dutch bonds are the particular patterns of laying bricks for constructing a wall.
English Bond a bond used in brickwork consisting of alternate courses of stretchers and headers.
Dutch bond is created by laying alternate headers and stretchers in a single course.
This is near about the same as the English bond consist of a header and stretcher. The one difference is 3/4th bat in a stretcher course is used.
Also, Read: What Is a Classified Road | Classification of Roads in India
Different Types of Wall Materials
Materials used in wall construction include brick, stone, concrete, and clay blocks, cast-in-place concrete, rammed earth, sods, lumber sleepers, steel sheets, gabions, and earth-filled structures.
Wall Types
List of wall types as below
Buttressing Wall, Cavity Wall, Compartment Wall, Curtain Wall, Dwarf Wall, External Wall, Green Wall, Internal Load-Bearing Wall, Parapet Wall, Partition Wall, Party Wall, Pile Wall, Rainscreen, Separating Wall, Solid Wall, Supported Wall, Trombe Wall.
Types of Walls in Homes
- Types of Major Wall Finishes Described.
- Ceramic Tiles on Building Walls.
- Drywall Use for Interior Walls & Ceilings.
- Brick or Stone Surfaces on Building Interior Walls.
- Concrete/Concrete Block Interior Wall Surfaces.
- Stucco/Textured Interior Wall Finishes.
- Water Damaged or Stained Interior Walls.
Construction Wall
A wall is a structure and a surface that defines an area; carries a load; provides security, shelter, or soundproofing; or, is decorative.
There are many kinds of walls, including Walls in buildings that form a fundamental part of the superstructure or separate interior rooms, sometimes for fire safety.
What Are Walls Made Of?
Internal, or partition, walls can be constructed in a number of ways. They are typically constructed from brick or blockwork or framed, sometimes referred to as stud walls.
Stud walls can be constructed from timber, steel or aluminium frames clad with boarding such as plasterboard, timber, metal or fibreboard.
Wall Construction
Bearing-wall construction may be masonry, cast-in-place or precast reinforced concrete, studs and sheathing, and composite types.
The design loads in bearing walls are the vertical loading from above, plus horizontal loads, both perpendicular and parallel to the wall plane.
Load Bearing Wall Construction
A load-bearing wall or bearing wall is a wall that is an active structural element of a building, which holds the weight of the elements above it, by conducting its weight to a foundation structure below it.
Load-bearing walls are one of the earliest forms of construction.
Types of Walls
25 Different types of walls are as follows.
- Brick Wall.
- Stone Wall.
- Glass Wall.
- Wood Wall.
- Plywood Wall.
- Cinder Blocks Wall.
- Metal Sheet Wall.
- Load Bearing Wall.
- Non-Load Bearing Wall or Drop Wall.
- Shear Wall.
- Retaining Wall.
- Brick Masonry Wall.
- Rubble Stone Masonry Wall.
- Core Wall.
- Precast Wall.
- Parapet Wall.
- Boundary Wall.
- Reinforced Brick Wall.
- Cavity Wall.
- Precast Concrete Wall.
- Retaining Wall.
- Masonry Wall.
- Pre Panelized Load Bearing Metal Wall.
- Engineering Brick Wall.
- Stone Wall.
Wall Materials
- Brick.
- Wood.
- Metal.
- Vinyl.
- Stone.
- Concrete.
- Ceramic Tiles.
- Plastic.
Different Types of Walls
- Load Bearing Walls.
- Non-Load Bearing Walls.
- Cavity Walls.
- Shear Walls.
- Partition Walls.
- Panel Walls.
- Veneered Walls.
- Faced Walls.
What Are House Walls Made Of?
Two of the most common forms of interior wall materials are plaster and drywall. Plaster has been used since ancient times. The earliest plaster was usually made of lime, sand, animal hair and water.
What Are Interior Walls Made Of?
The most common materials used for interior walls are drywall (plasterboard), wood, masonry (bricks or concrete blocks), metal (steel studs), glass, and composite materials like fiber cement boards.
Types of Interior Walls
Some common types of interior walls include partition walls, load-bearing walls, half walls, glass walls, accent walls, retaining walls, soundproof walls, and temporary or movable walls.
Types of Walls in a House
The common types of walls in a house include exterior walls, interior walls, load-bearing walls, non-load-bearing walls, partition walls, exterior shear walls, retaining walls, and firewalls.
What Are Walls Made of in Houses?
Walls in houses can be made of wood framing with drywall, concrete or concrete blocks, brick or stone, SIPs (Structural Insulated Panels), metal framing with drywall, rammed earth or adobe, and composite materials like fiber cement boards or engineered wood panels.
Types of Wall Materials Interior
Some common types of wall materials used for interior walls include drywall, wood paneling, paint, wallpaper, textured finishes, glass, metal, and fabric.
Different Wall Types
The different types of walls commonly found in buildings include load-bearing walls, non-load-bearing walls, partition walls, exterior walls, curtain walls, retaining walls, fire walls, and soundproof walls.
Like this post? Share it with your friends!
Suggested Read –
- Stretcher Bond
- What Is a Buttress
- Construction Steps
- Dead Load Examples
- Wall Finishes Plaster
- Waffle Slab Construction
- Construction Companies Uae
- Various Types of Plasters Are
- Top 10 Tiles Companies in India 2020
- What Is Beam Bridge | Types of Beam Bridges | Beam Bridge Works | Advantages & Disadvantages of Beam Bridges
- What Is Hydraulic Cement | Hydraulic Cement Uses | How to Apply Hydraulic Cement | Advantages & Disadvantages of Hydraulic Cement
- What Is Rock Cycle | Types of Rocks | Processes in the Rock Cycle | What Are the Steps of the Rock Cycle | Uses of Rocks in the Construction

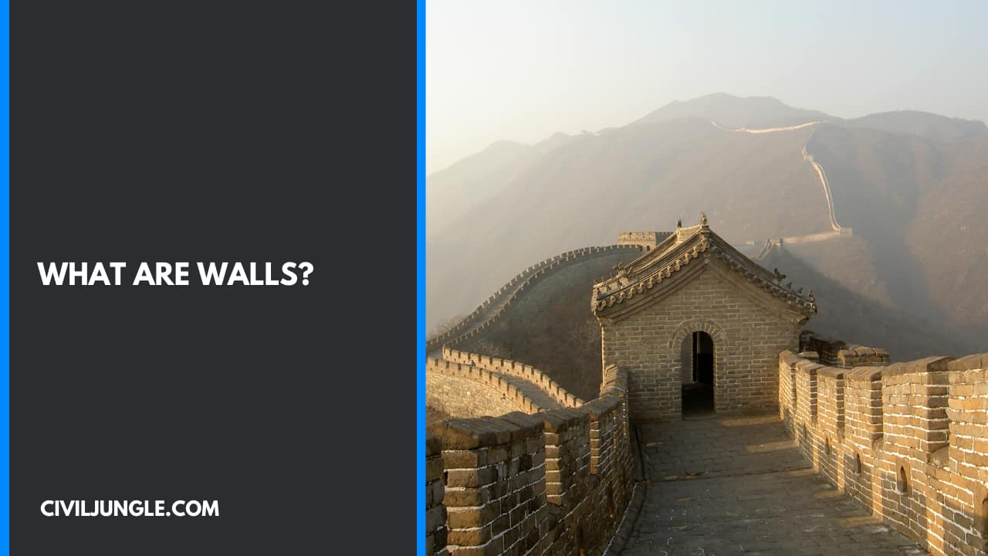
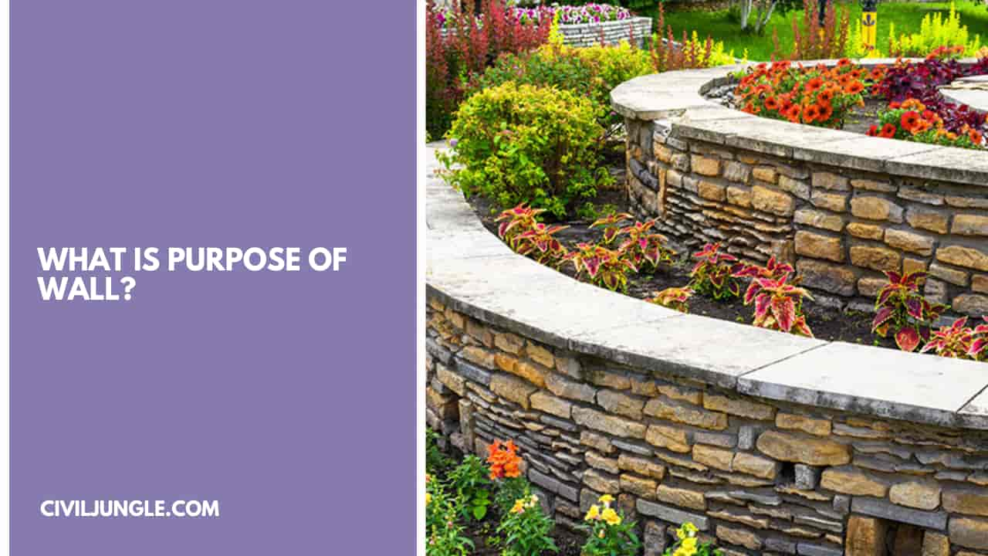
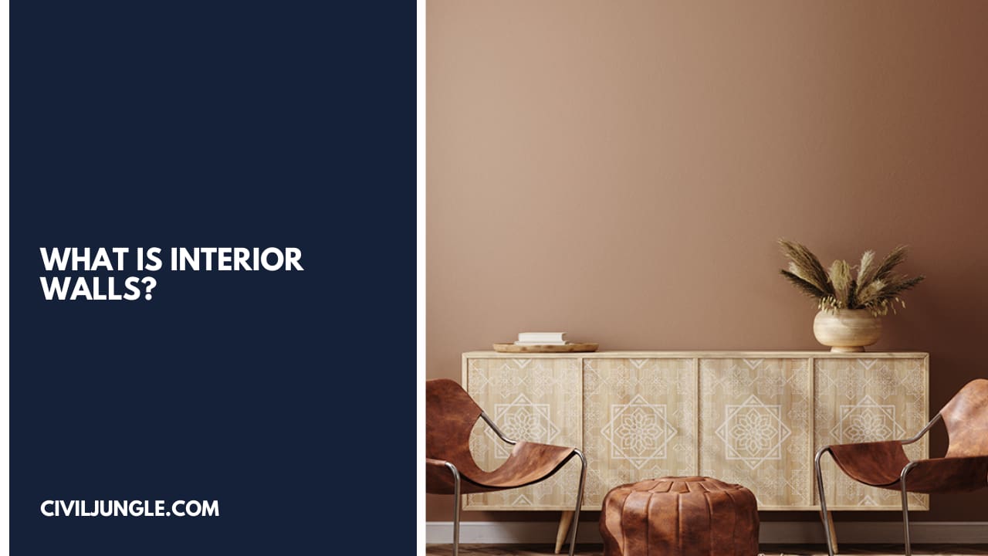
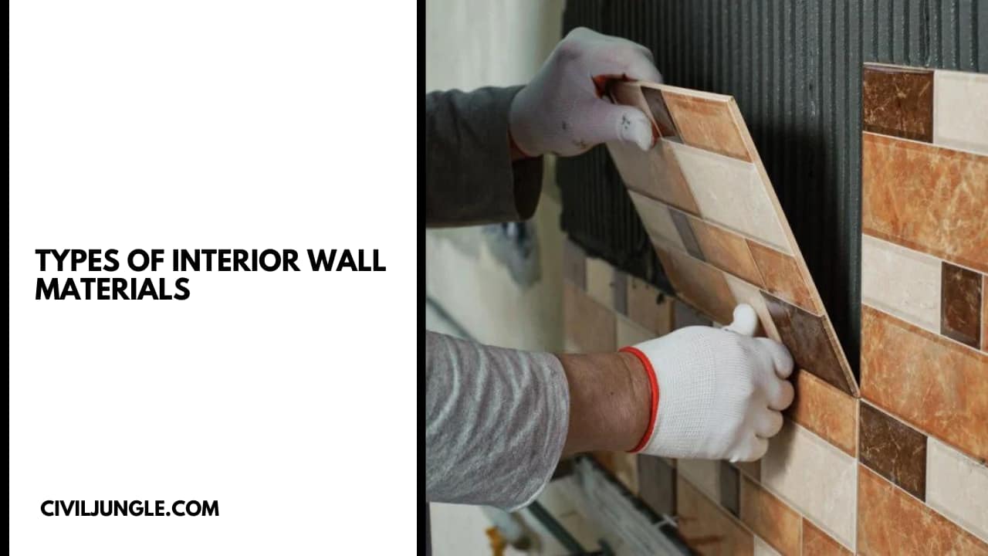
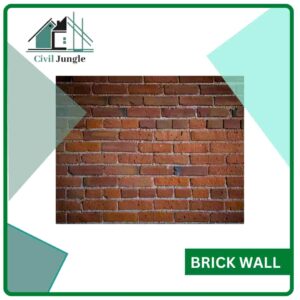
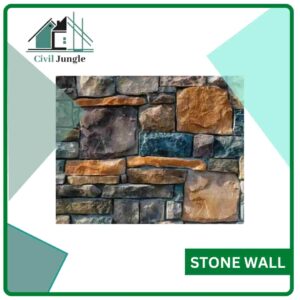
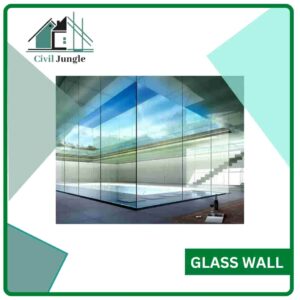
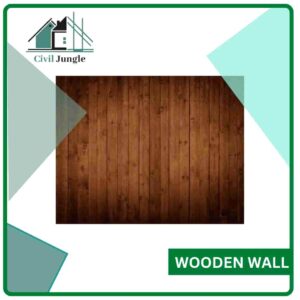
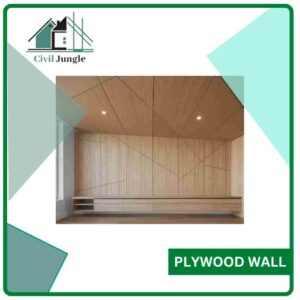
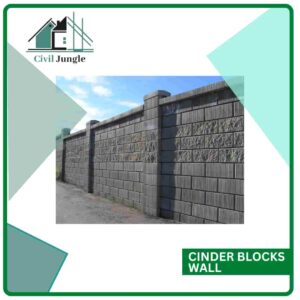
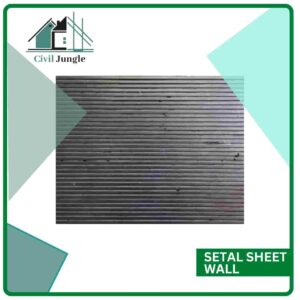
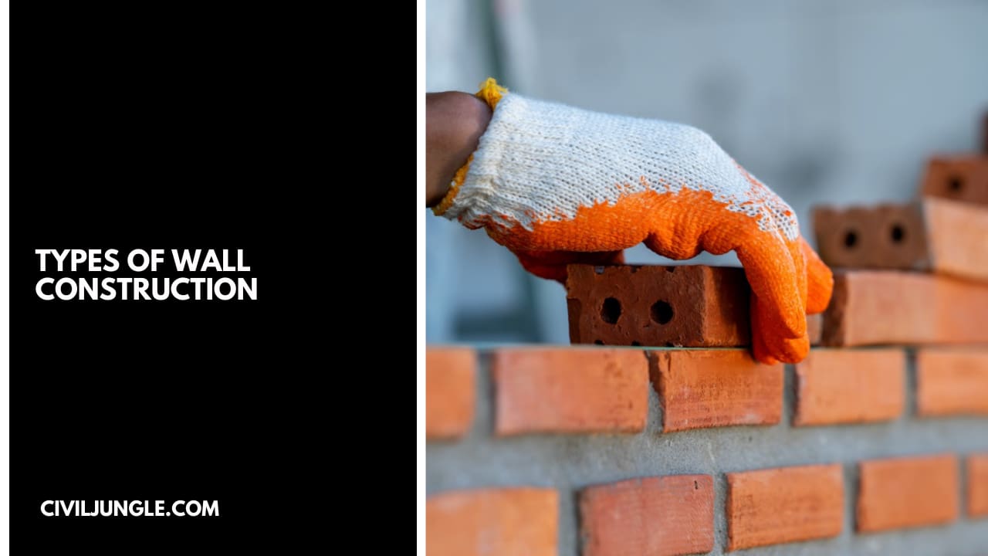
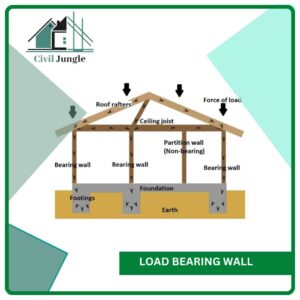
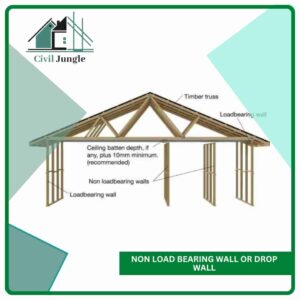
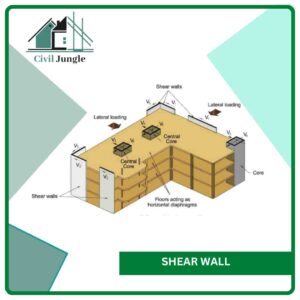
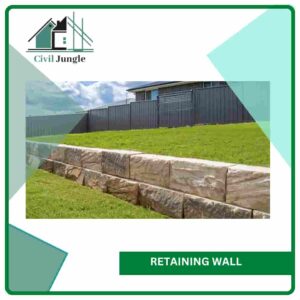
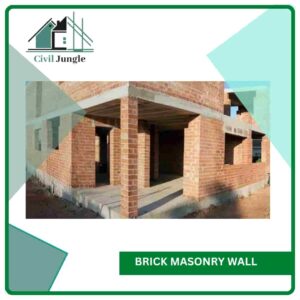
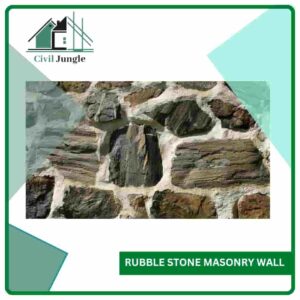
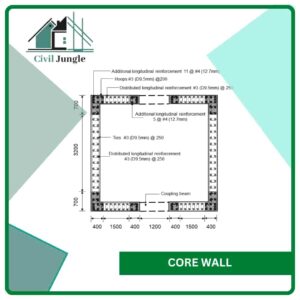
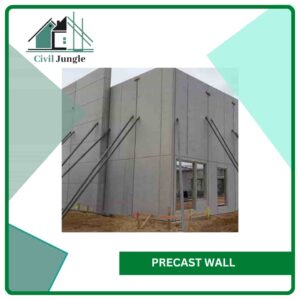
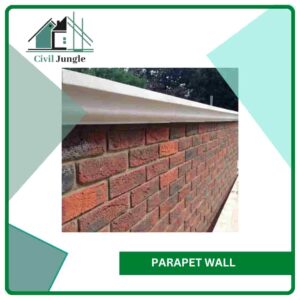
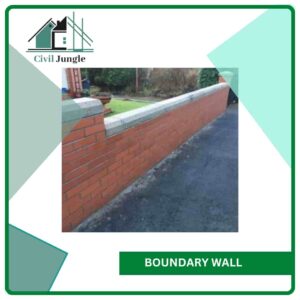
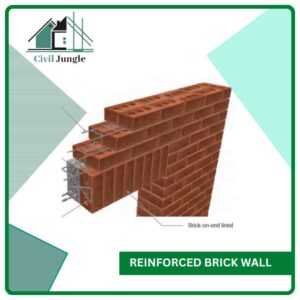
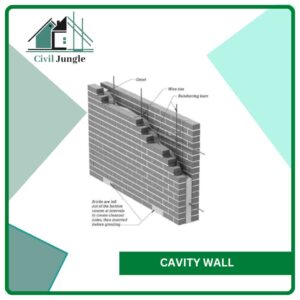
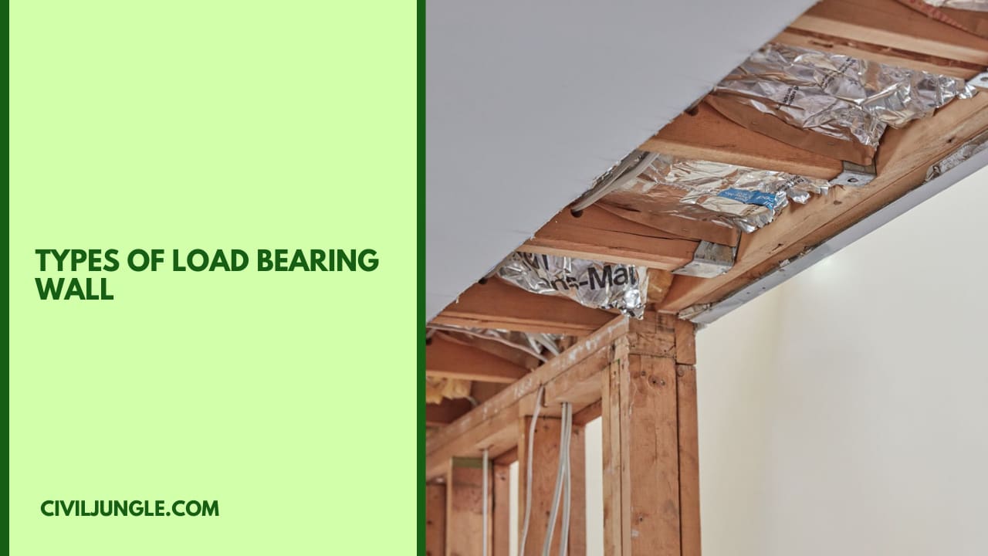
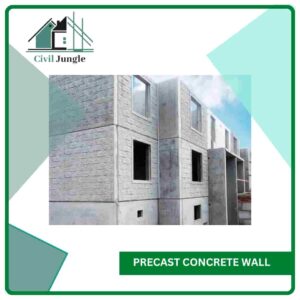
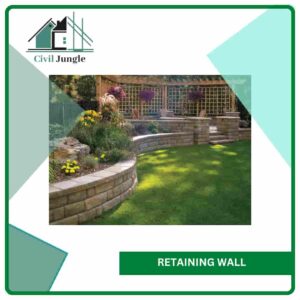
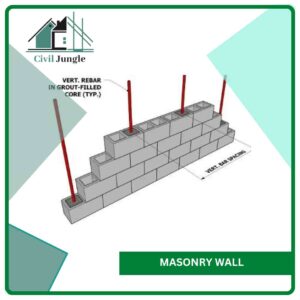
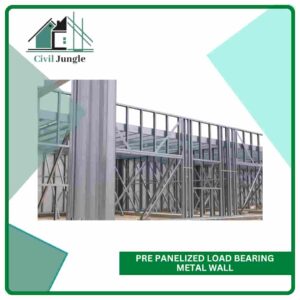
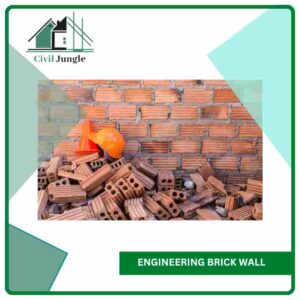
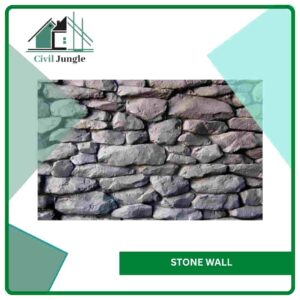
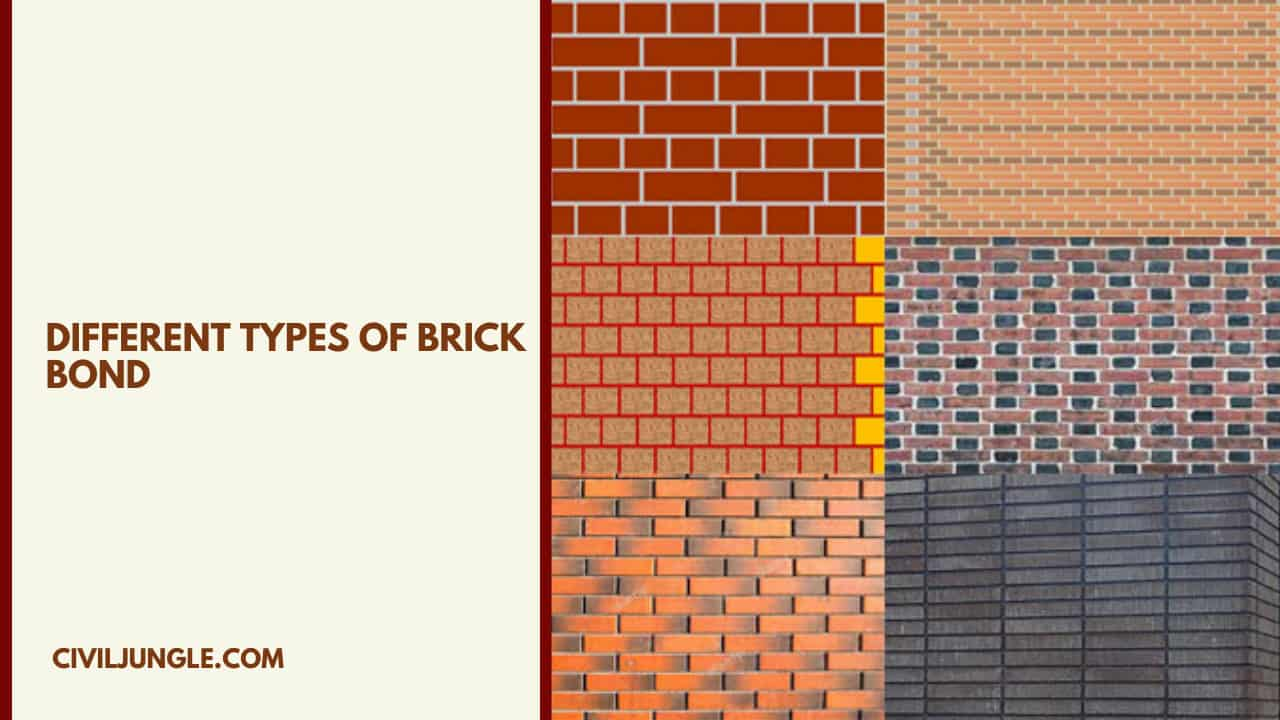
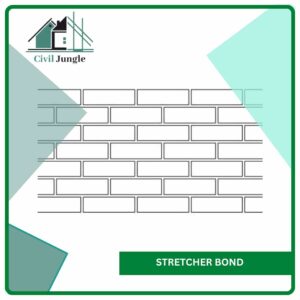
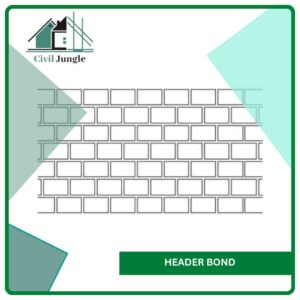
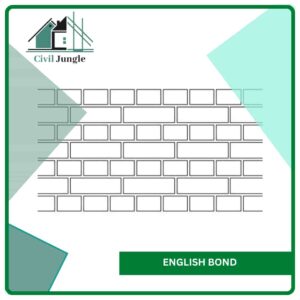
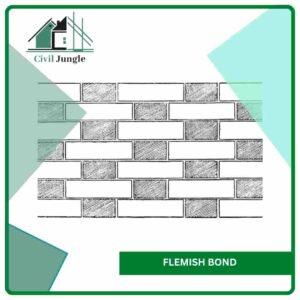
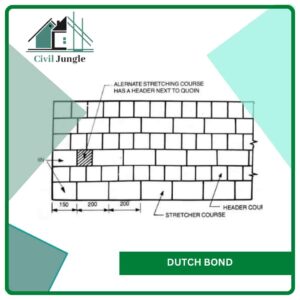

Leave a Reply