Foundation in Civil Engineering
Important Point
In engineering, a foundation is the element of a structure which connects it to the ground and transfers loads from the structure to the ground.
Foundation engineering is the application of soil mechanics and rock mechanics (Geotechnical engineering) in the design of foundation elements of structures.
What Is Foundation?
In the language of Civil Engineers, the term “Foundation” denotes, “Structure at Founding level”. The Foundation or Sub-structure is the lowermost portion of the building or any other structure, which is used to transfer different types of loads acting on it, to the subsoil below, on which it rests.
Among all the other construction elements, the foundation is the most important one, it determines the structural stability of the building, and the number of years the building can serve its purpose effectively
The importance of the Foundation has necessitated a separate branch of Civil Engineering, named “Foundation Engineering”, where the design techniques and detail knowledge of this element are given.
The Design of Foundation is very complex, and it requires intelligent scrutiny from one professional’s experienced engineer in this field.
Design of the foundation includes detailed sub-soil investigation, choosing the right type of foundation depending upon the reports of subsoil investigation, bearing capacities of soil(essentially the safe & ultimate bearing capacity) and thorough checks to identify if the subsoil can carry the loads expected to come from the structure, without any critical failure.
The value of the nominal dimensions of a Foundation is given below, less than which the foundation is said to be insecure when the loads are being applied to it.
- Height of the foundation is determined using Rankine’s Formulae, having it is a minimum value of 0.9 meter
- The breadth of the Foundation should not be less than 0.45 to 0.5 meter.
What Is Purpose of Providing Foundation?
There are numerous reasons a foundation is provided, some of which are:
- The most crucial purpose of providing Foundation is Structural Stability. Strength of the foundation determines the stability of the structure be constructed.
- A properly designed and the constructed foundation provides an even surface for the development of superstructure at a proper level at over a firm bed.
- A well-designed foundation prevents the lateral movement of the supporting material(which is the soil in this case) and thus ensuring the safety of the superstructure from the detrimental effects of the lateral movements of soil.
- The foundation serves the purpose of completely distributing the loads from the structure to a large base area, and then the soil underneath. This uniform transfer of loads helps in avoiding unequal settlement of the building, which is one of the detrimental defects in building construction.
Types of Foundation
The foundation can be broadly divided in two categories, these are:
- Shallow Foundation
- Deep Foundation
1. Shallow Foundation
These types of foundation are used in the places where soil hard stratum are found at a shallow depth from the ground surface.
In this type of foundation, the depth of the foundation is less as compared to the breadth, which is why it is also called a spread foundation.
Shallow foundations are very popular choices of foundation, where the safe bearing capacity of soil exceptionally high.
A shallow foundation is suitable when the hard stratum exists at a depth of 2-3 meters.
Advantages of Shallow Foundation
- These are the simplest form of foundation which is used to uniformly transfer loads from the superstructure to the subsoil below it.
- In the case of a shallow foundation, the water table exists at a considerable depth, so there are very little chances of foundation to encounter water table, thus saving the close of application of different waterproofing techniques to the foundation.
- Compared to other types of foundation, the design for this type of foundation can be quickly done, thus saving time & cost.
Shallow foundation can be broadly classified into four categories:
- Isolated Footing.
- Combined Footing.
- Cantilever Footing.
- Raft or Mat Footing.
1. Isolated Footing:
- In this type of Shallow foundation, a stepped footing is provided below each column of the structure.
- The dimensions of the steps are generally determined by design, generally, each step projecting 50-75mm from the previous step. These are generally three stepped courses provided.
- This is the most common types of footing which is being used in low-cost buildings, where the soil condition is very good.
Also, Read: What Is Pier Foundation | Types of Drilled Piers | Advantages and Disadvantages of Drilled Pier Foundations
2. Combined Footing:
- A combined footing is that in which a single footing is common to two columns.
- These are used in conditions where the clear span between two columns are very low, which results in overlapping of stepped courses if isolated column footings are provided.
- There are two types If combined footing, Rectangular footing(used when the loads on the two columns are same) and Trapezoidal Footing(used when the columns carry unequal loads).
3. Cantilever Footing:
- In simple words, Cantilever footing is the combined footing connected by a tie beam, which is of lower width and greater depth.
- This type of footing is necessary for conditions where there is a strict restriction of space and it is not possible to project the footing further to it’s column face.
- The tie beam helps in stabilizing the columns, thus making a uniform distribution of loads beneath the footing.
Also, Read: Piling for Foundation | Use of Pile Foundation | Characteristics of Pile Foundation
4. Raft or Mat Footing:
- In places where the soil is of inferior quality and the safe bearing capacity of the soil is lower compared to ordinary soil, a common footing is provided beneath each column.
- This type of footing is known as Raft Footing. Raft Footing is used in places where the distance between each column are very less, thus making it unsuitable for Isolated footing.
- Where the columns of Raft footing are connected by a Tie beam, it is known as Mat Foundation.
2. Deep Foundation
These type of foundation is used where the soil hard stratum exists at a considerable depth and the soil is of inferior quality.
These types of foundation are suitable where the hard stratum does not exist 3 meters from the ground surface. As the name indicates, the height of the deep foundations is much greater than it’s the width.
These type of foundation are used where the safe bearing capacity of a soil is low and the soil can not withstand high loading.
Also, Read: Difference Between Shallow and Deep Foundation | What Is Foundation | Types of Foundation
Advantages of Deep Foundation
- Deep foundation can be used at places where is soil is only strong enough to withstand intense loads, thus this type of foundation is suitable for all places.
- A deep foundation is the only type of foundation which can be used at places where the water table prevails at a lower depth from the ground surface.
- For the construction of marine and advanced structures, a deep foundation is used, due to the high stability it provides to structures from the effects of settlements and overturning.
One major drawback of Deep foundation is that the design procedure is complex, thus it needs more time & money to spend in it.
Deep foundation is generally subdivided into two categories:
1. Pile Foundation:
This is the most commonly used deep foundation for building projects. Pile foundation can be again divided into the following types:
- Depending upon nature of pile: Compaction Pile, Uplift pile, Batter pile, Sheet file, Anchor pile or fendor pile.
- Depending upon material: Concrete Pile, Steel Pile, Timber pile, Composite Pile etc.
- Depending upon load transfer: End Bearing pile(transfers the load by bearing) and Friction pile(transfers the load by friction between the pile and the surrounding soil-suitable when hard stratum is situated at a great depth)significant.
Also, Read: Stepped Footing | House Foundation on Slope | How to Build a Foundation on the Slope
2. Well Foundation:
- This type of foundation is suitable for the construction of bridges, and at marine structures, where the soil present at river beds are weak and consists of stones, rubble, forming an uneven surface.
- Well foundation is also classified in Cassions. There are generally three cassions, Open, Box and Pneumatic Cassion, within which, the Pneumatic cassions ate being used the most.
Also, Read: Grillage Foundation | Types of Grillage Foundation | Features of Grillage Foundation
Functions of Foundation
It provides lateral stability to the structure. Thus there is little chances of structural failure of structures, making it more durable in adverse conditions.
It protects the structure from natural disasters such as earthquake, flood and storms. A well-designed foundation protects the structure as a whole.
Load distribution of the structure is carried out evenly. The loads from the superstructure are transferred to a wider area in the foundation, and the foundation transfers it to the subsoil, thus making an equal distribution of the roads, and preventing the differential settlement of the soil.
Foundation provides safety to the structure from the effects of undermining and scouring due to the animals, flood water etc.
The foundation helps to prevent or to minimize cracks due to moisture movement in case of weak soils or soils with low bearing capacity.
Purpose of Foundation
- Foundations provide the structure’s stability from the ground: To distribute the weight of the structure over a large area in order to avoid overloading the underlying soil (possibly causing unequal settlement).
- The foundation serves the purpose of completely distributing the load from the structure over a large base area and then to the soil underneath. This load transferred to the soil should be within the allowable bearing capacity of the soil.
Types of Footing
- Continuous Wall Footing.
- Isolated Footing.
- Combined Footing.
- Strip Footing.
- Strap Footing.
- Raft Footing.
- Pile Footing.
Foundation in Civil Engineering
A foundation is the load bearing part of a structure lowest to or below the ground. It is responsible for bearing the dead and live loads above it, for holding the structure together, and for keeping water out of the building’s basement area.
Function of Foundation
Foundations provide the structure’s stability from the ground: To distribute the weight of the structure over a large area in order to avoid overloading the underlying soil (possibly causing unequal settlement).
Foundation of a Building
Foundation, Part of a structural system that supports and anchors the superstructure of a building and transmits its loads directly to the earth. To prevent damage from repeated freeze-thaw cycles, the bottom of the foundation must be below the frost line.
Foundation in Building Construction
The foundation of any building serves two main purposes -distribute the weight from load-bearing walls to the soil or bedrock beneath and keep groundwater or soil moisture out.
Purpose of Providing Foundation to the Structure
Foundations are buried in the ground and hold buildings up. The purpose of a foundation is to hold up and hold together the structure above it. A properly-built foundation increases the amount of abuse a house structure can take and remain safe for the people inside it.
Civil Foundation
Foundation is the lowest part of the building or the civil structure that is in direct contact with the soil which transfers loads from the structure to the soil safely. Generally, the foundation can be classified into two, namely shallow foundation and deep foundation.
Types of Foundations in Civil Engineering
Following are different types of foundations used in construction:
- Shallow foundation. Individual footing or isolated footing. Combined footing. Strip foundation. Raft or mat foundation.
- Deep Foundation. Pile foundation. Drilled Shafts or caissons.
Foundation Design Principles in Civil Engineering
The main objective of foundation design is to ensure that the structural loads are transmitted to the subsoil (s) safely, economically and without any unacceptable movement during the construction period and throughout the anticipated life of the building or structure.
Importance of Soil Testing in Foundation Engineering
Soil testing has a few benefits like identifying the type of foundation needed, helps avoid resting foundations on poor soil or inadequate depth, helps identify corrosive soil, identify soil liquefaction possibilities during an earthquake, etc.
Foundation Construction Techniques in Civil Engineering
Types of Foundations & Methods of Construction of Foundations
- Spread footing or open trench foundations.
- Grillage foundations.
- Raft foundations.
- Stepped foundations.
- Inverted arch foundations.
Foundation Failure Analysis in Civil Engineering
Foundation failure analysis is a crucial aspect of civil engineering that involves investigating and understanding the reasons behind the failure of a building or structure’s foundation. By examining the failure mechanisms, engineers can identify the underlying causes and develop appropriate remedial measures to prevent future failures.
What Is Foundation in Building?
The foundation of structure is base level of the building and serves two primary functions: to keep moisture and groundwater out of the structure and to evenly distribute the weight among load-bearing walls to the ground beneath.
What Is a Concrete Pier Foundation?
What Is A Pier Foundation? A pier foundation is a series of vertical pillars or piles that transfer the building load to the soil. Beams are then built on top of these columns. They lift the house off the ground and are very popular in coastal regions where rising tides are a problem.
Functions of Foundation in a Building
Functions of Foundations
- To transmit and distribute the total load of the structure to a larger area of underlying support.
- To prevent differential settlement of the structure.
- To provide stability to the structure.
What Is Foundation in Civil Engineering?
foundation, Part of a structural system that supports and anchors the superstructure of a building and transmits its loads directly to the earth.
Define Foundation in Civil Engineering
In civil engineering, a foundation refers to the lowermost part of a structure that transfers the loads from the building or structure to the underlying soil or rock in a safe and stable manner. It serves as the interface between the superstructure (above-ground portion of the building) and the subsoil.
What Is Foundation?
A foundation, in a general sense, refers to the base or underlying support upon which something is built or established. It provides stability, strength, and structural integrity to the object or structure above it. While the term “foundation” can be used in various contexts, in the field of civil engineering and construction, a foundation specifically refers to the lowermost part of a building or structure that transfers loads from the superstructure (above-ground portion) to the underlying soil or rock.
What Are the 3 Purposes of Foundation?
To load the bearing surface at a uniform rate so as to prevent unequal settlement. To prevent the lateral movement of the supporting material. To secure a level and firm bed for building operations. To increase the stability of the structure as a whole.
What Is Foundation in Construction?
What is a foundation type in construction? The foundation of structure is base level of the building and serves two primary functions: to keep moisture and groundwater out of the structure and to evenly distribute the weight among load-bearing walls to the ground beneath.
Like this post? Share it with your friends!
Suggested Read –
- Foundation Failures
- Cantilever Foundation
- Inverted Arch Foundation
- Nail Vs Screw | What Are Nail | What Is Screw
- Difference Between CPM and PERT | What Is CPM & PERT
- Top 10 Companies for Environmental Engineers to Work For
- Difference Between One Way Slab and Two Way Slab | What is Slab
- How is Concrete Made | What is Concrete | Components of Concrete | How to Mix Concrete
- What Is Roller Compacted Concrete | Advantages & Disadvantages Roller Compacted Concrete
Originally posted 2023-05-20 15:30:55.

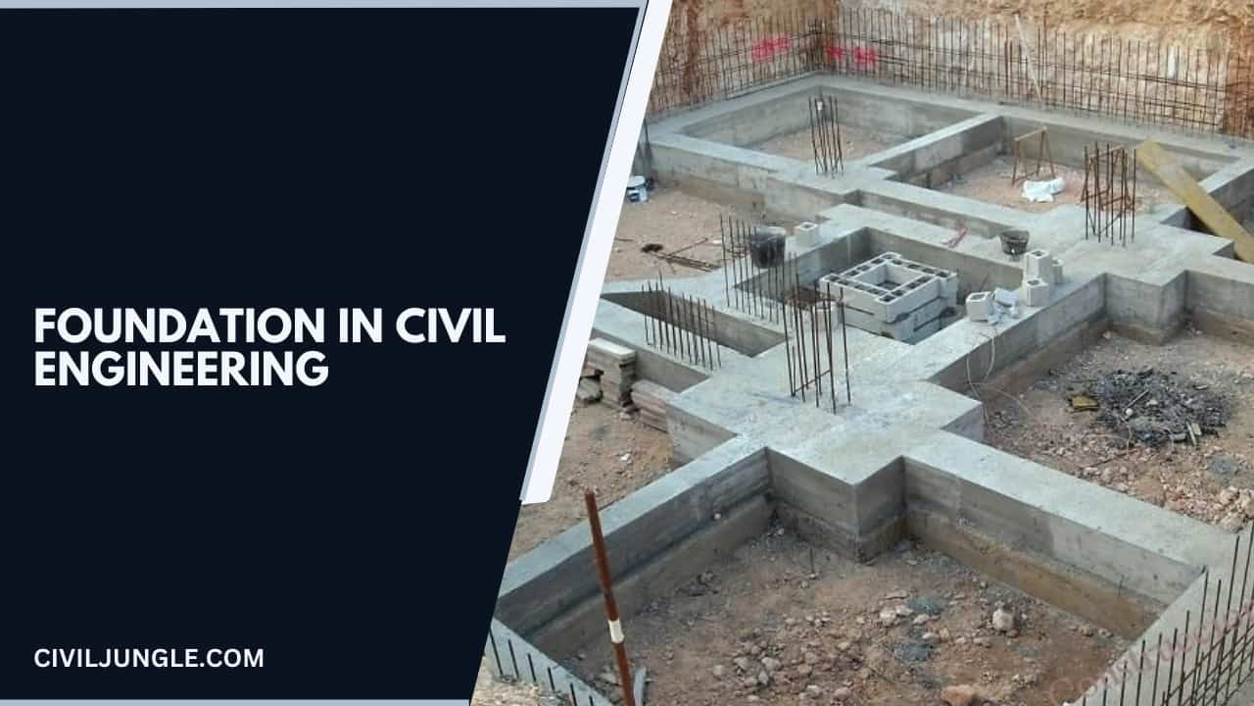
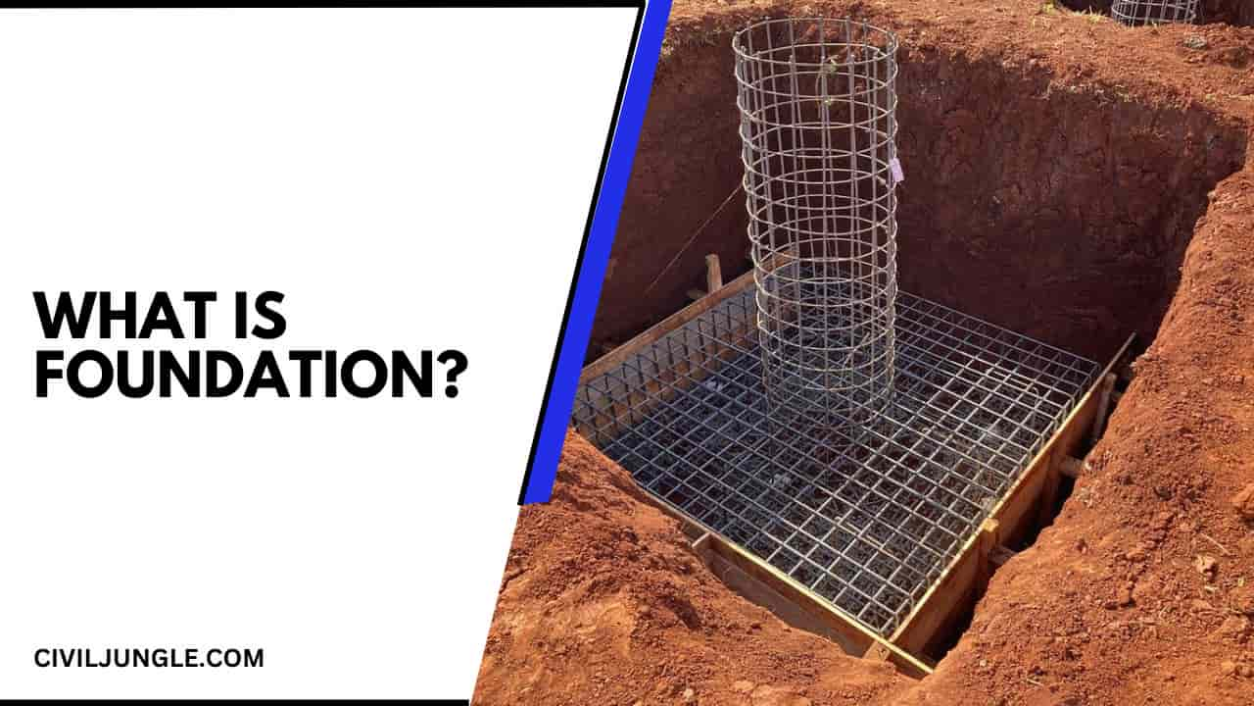
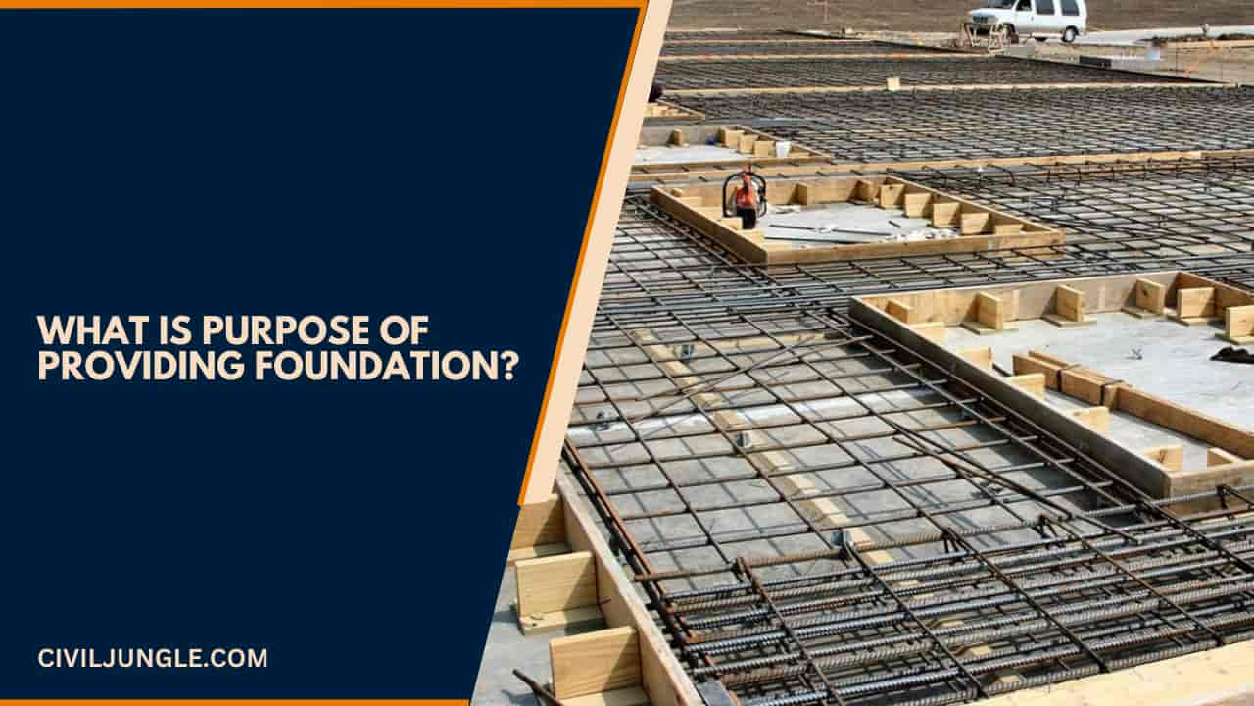
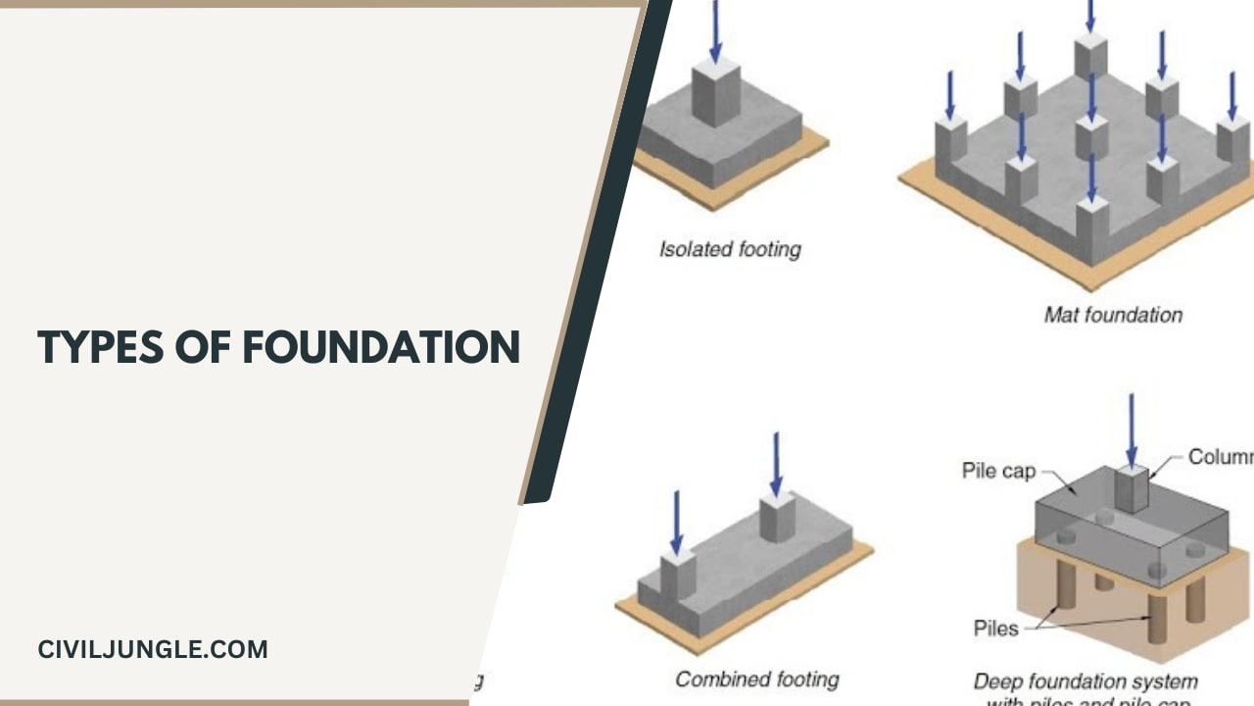
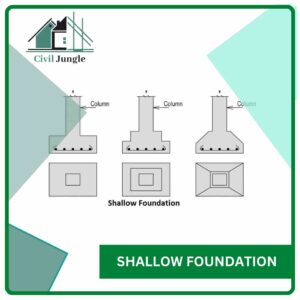
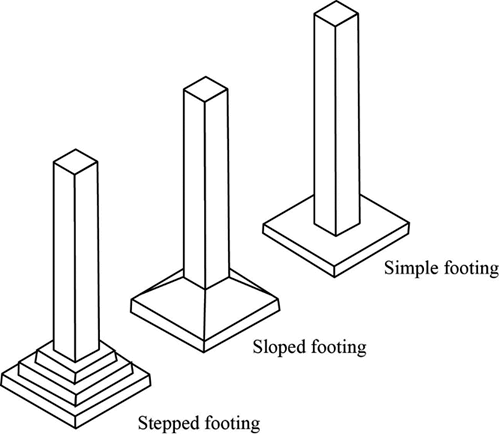
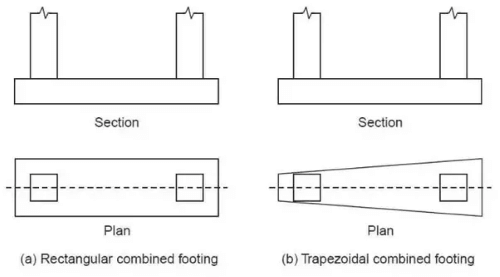
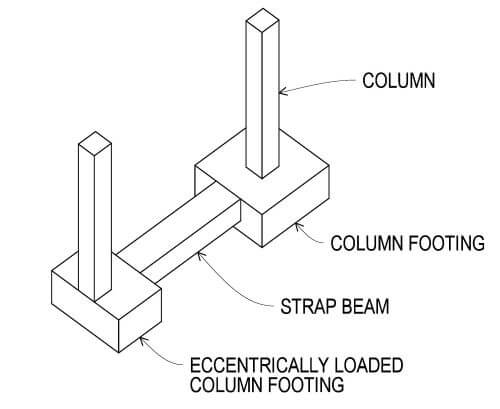
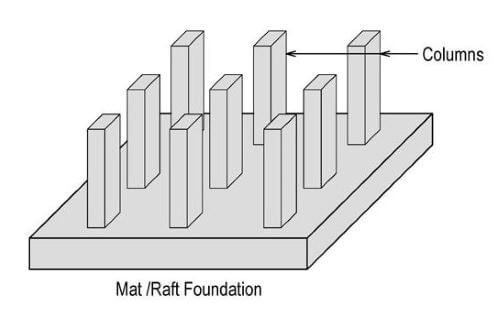
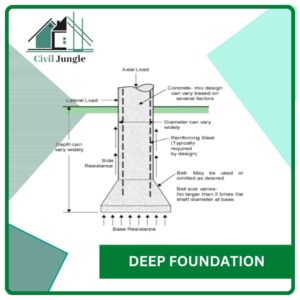
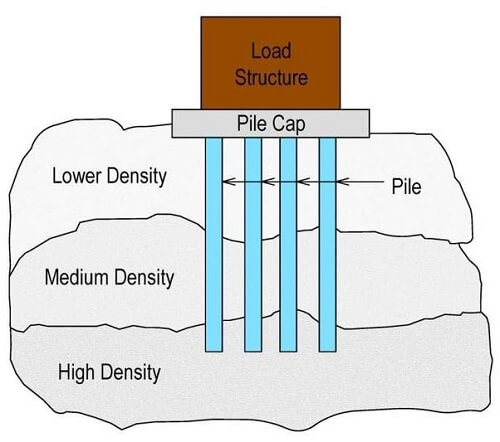
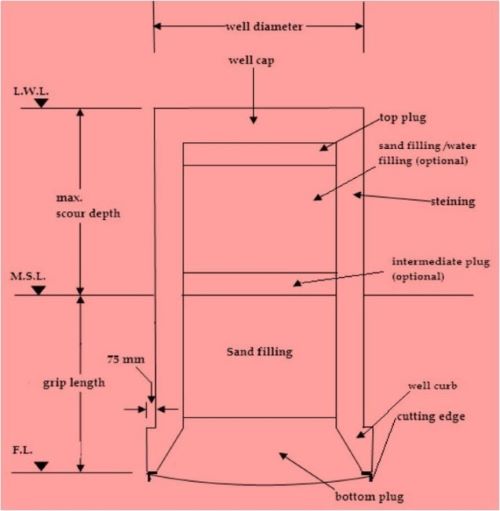
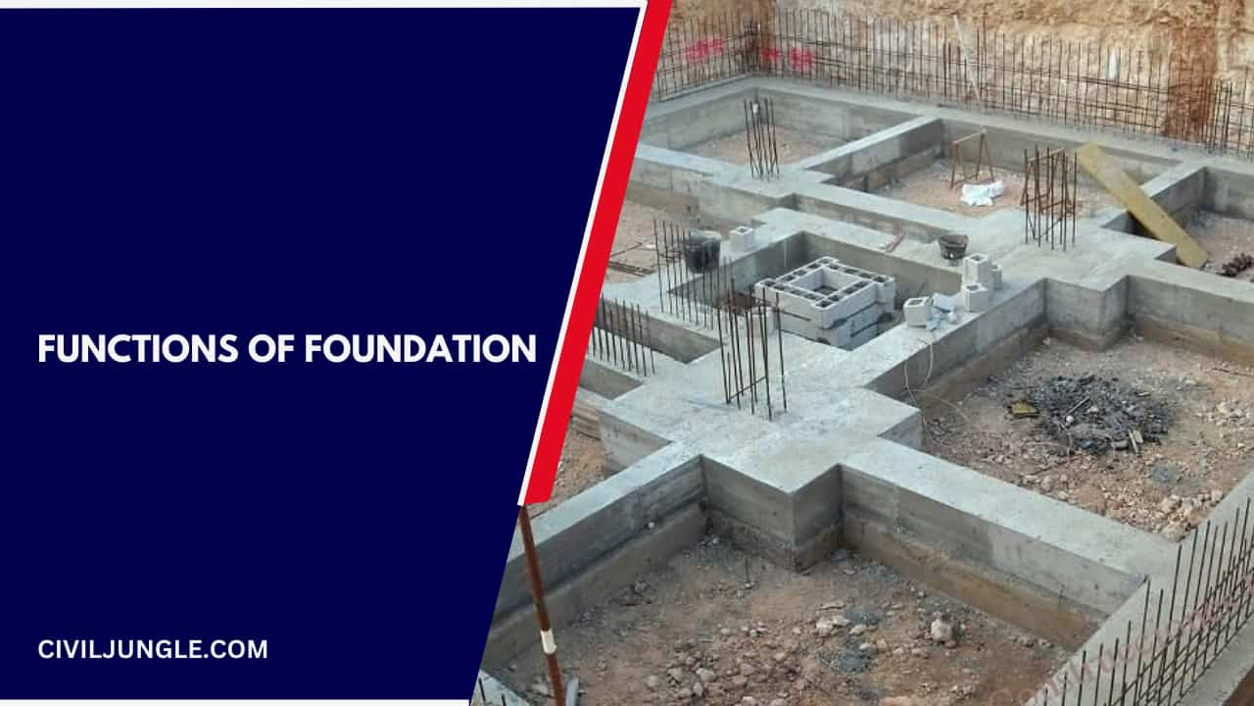
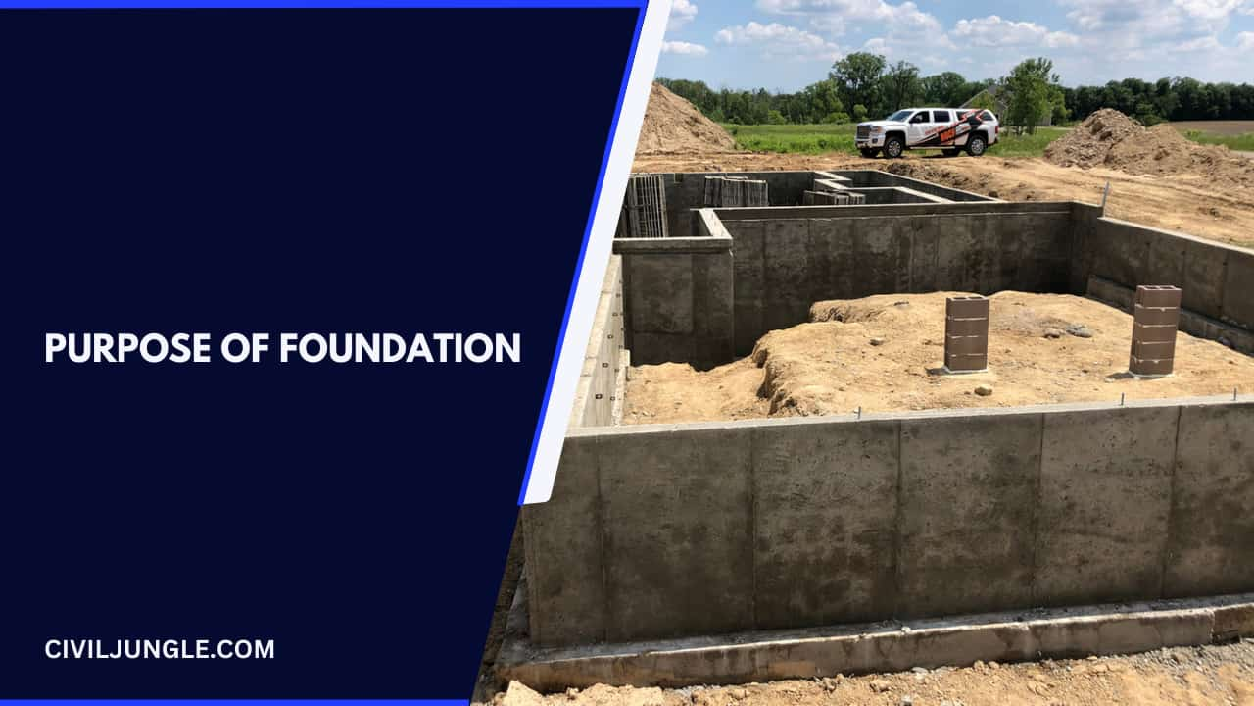

Leave a Reply