15+ Free Pergola Plans
Important Point
These free pergola plans enhance your home and your garden’s beauty.
It needs a green background with some beautiful plants like spider plants, and potato vines.
You have to make sure your garden is full of bushes. You should make this hardened wood for long-lasting, you can make this soft and hardened wood, and even their making price will be the same but the hardwood best is for many years.
You can also make it with light metals. You should not use an iron because it will rust with the contact of rain.
You can use rustless metal like bronze, aluminium, brass, etc.
The Grand Arbor Pergola
- This beautiful design is best for a large garden.
- There you can get more space for sitting and talking.
- This large pergola area has many people who can sit together.
- To make this beautiful pergola design you need to harden 1-2 inches thick or a preferable length of wood.
Attached Wall Pergola Design
- If you do not have a large space in your garden then you can make it easier.
- In your garden beside your house wall, you can build it.
- Besides your wall with some wood, you can make this.
- The climbing plant is very essential for this design.
- Some climbing plants make it shady and beautiful.
The Walk Through Garden Build
- Another idea for a pergola can is a walkthrough pergola.
- It will provide you with a shady place.
- You can walk through it whenever you feel boar.
- After a lot of mental or physical work, you can take a walk through your pergola.
- You can exercise here in the morning.
The Backyard Bence Plan
If you have an empty place that gets too much sunlight that would be the best place backyard bence plan. You can arrange some benches and an adjustable roof. Where sunlight can enter this place as your wish.
The Free-Standing Classic Design
- This is a very protective area from direct sunlight.
- You can relax here and you can rest.
- You can use hardened wood for this project.
- It can be a dining area where you can lounge.
- This pergola protects you from ultraviolet rays.
The White Picket Fence Plans
- It needs not a garden.
- You can make it beside your home.
- Its shade is very interesting, where you can manage sunlight as you need.
- Its shade square shape helps you manage sunlight.
The Japanese Style Plan
- To make this pine cedar is best for it.
- It has an interesting feature, in the shade area roofs are supported by a beam.
- It makes a very fancy look and is beautiful also.
- For this job, you need a perfect man.
The Extra-Large Plan
In this plan, you need a large place. Measurement for this plan is 11×22 foot, which need the right beam for support, and 3×11 lumber.
You colour this area to protect it from damage. You need a strong man for this plan.
The Free-Standing Design
- For this plan, you don’t need any chairs or a table.
- Freely you can stand here.
- You can talk here with your friends.
- Its measurement should be 12×12 feet or 7×7 feet or 5×5 whatever you need.
The Backyard Concrete Idea
- This pergola plan is very easy to follow.
- The contractor uses 3×8 foot wood for this job.
- You can plant some grass around this place.
- It makes the place very beautiful.
- It’s looking very attractive.
The Flower Garden Plan
- For successful this job you need a 5×5 pillar.
- It makes a large area but the flower makes it very beautiful.
- You can use some hanging flower trees.
- Many colours of followers make this place interesting.
The Redwood Project Plan
- This is a very simple plan. You can do it easily in your garden.
- It’d make a very traditional look.
- This design looks very classy for the redwood colour.
- Simply you need a 2×2 wood pillar and shade as you can make.
The Arbour Seat Blueprint
- This pergola plan you make outdoors because it’s needed a very peaceful area, where you can meditate.
- This job is the best for those who can spend their time alone.
The Plant Hanger Pergola
- This pergola plan needs an experienced person.
- This is not for beginners. I
- f you think you are experienced then do it.
- You need some hanging plants for this pergola plan.
- Hanging bushes is best for this job.
Outdoor Kitchen Island with Pergola
This pergola makes you very excited. A kitchen in beautiful nature you feel just amazing.
In This area, you can cook and eat also. You need some chairs and benches.
The Patio Pergola
This is a very simple pergola idea.
You need 4 pillars of wood and some chair.
And round shape table.
You can enjoy your tea and coffee. And talk with your family in the morning.
Useful Article For You
- Landscaping App Free
- How to Get a Free House
- Free Land United States
- Draw Floor Plan to Scale Online Free
- How to Build a Free Standing Lean to
- Cost to Build a House Calculator Free
- Free Construction Estimating Software Excel
- Kitchen Remodel App Free
- House Building Cost Calculator Free
- Free Materials List for Building a House
- Freeze Depth by Zip Code
- Free Plans for 3d Cutting Boards
- west point bridge designer 2023 free download
- Free Form Concrete
- Free Vastu Tips for Home
- Formaldehyde Free Bamboo Flooring
- Steel Beam Span Calculator Free
- Civil Engineering Software Free
- Free Shed Plans
Pergola Plans Free
- If you are a beginner then you can overlook this article. You can get an idea from this article, on how to make a pergola design.
- I have many designs for you to make beautiful pergola plans.
- I can manage a free pdf for you. You can download this pdf and carefully understand.
- It’s made very easy and lower price. So prevent your consumption. You can use high-quality material for long-lasting.
- You can apply some paint for changeable weather. It protects from bad weather.
Free Pergola Plans PDF: Click Here
How to 10×12 Pergola Plans
Materials
- 4 pieces of 7×7 lumber-98 inches pillar.
- 4 pieces of 3×9 -170 inches length for support.
- 9 pieces of 3×7 lumber -145 inches crossbeam.
- 4 pieces of 7×7 lumber -512/2 inches in length. 4 pieces of 462/2 inches brace in length.
- 19 piece -2×3 lumber -169 inches slat in length.
—-———————————
- 4 piece-7×7 -9 inches lumber
- 4 pieces-7×7-11 inches of lumber
- 4 piece-3×9 -15 inches lumber
- 9 piece-3×7-13 inches lumber
- 19 piece -2×3-15 inches lumber
- 8 piece 8 inches bolts
- 4 pillar anchors
- 15 /8 inches screws
- 21 /2 inches screws
- 31 / 2 inches sccolourGlue, paint/colour
- Crossbeam
- Canopy
Tools and Equipment
- Drill machine, measurement tape, Hammitrecrewdrivermitrer saw, sander, router
- Hand gloves, mask, glasses
Step 1: Pergola Location
- Firstly select the pergola location. Measure the area properly for a perfect pergola plan.
- Then make some holes in four corners. Holes should deep 2-2.5′ deep and set the wood pillar with concrete.
- We think you should use metal for this job.
Step 2: Make Crossbeam
- You should use light materials for the cross beam.
- If the cross beam is a light material then you easily move it.
- Use a cutter to remove excess parts of the beam.
- Use also sandpaper for a smooth end.
- Use enough screws to tightly adjust the beam.
- In this way carefully make the shade.
Step 3: Attaching brace
- Lastly, make some whole on uses material on the corner inside the crossbeam.
- Braces support the cross beam.
- In this example of a pergola, you make many pergolas design.
- If you like this pergola plan then you can share this with your friends.
Useful Article for You
- Slab Steel Calculation
- Best Cement in India
- Steps to Building a House
- All Cement Price List Today
- Dry Pack Mortar
- Floating Slab Foundation
- What Is Plaster Made Of
- Parpet Wall Hight
- Structural Audit of Building
- What Is Far
- Do Concrete Walls Need Insulation
- How Many Bags of Concrete in a Yard
- What Is Waterproofing
- Concrete Roof Waterproofing
- What Is a Monolithic Slab
- How Many Bags of Concrete Do I Need for a 10×10 Slab
- Floating Slab Vs Monolithic Slab
Pergola Plans Attached to House
An attached pergola to your home makes you very excited.
The Entryway pergola connects you indoors to outdoors.
You can make this if it goes with your lifestyle.
You can make it outdoors beside your wall in the garden.
It is very comfortable and it makes us connect with nature.
Many kinds of pergolas describe on top. You can choose anyone and work that pergola.
Is It Cheaper to Build or Buy a Pergola?
Building a pergola yourself will be more cost-effective than buying one because you only have to pay for materials and not labor. The national average cost to build a 10 ft. traditional wooden pergola yourself is about $3,500; however, it varies depending on the project and the location.
Do I Need Permission to Build a Pergola?
The answer depends on several factors — the state you reside in, whether the pergola will be built on private residential property, and if it is a freestanding structure or attached to an existing building. Generally speaking, it’s a good idea to check with your local township to see if building permits are required.
What Is the Best Wood to Build a Pergola?
Western Red Cedar and Redwood are the two most commonly used woods for pergolas, aside from pressure-treated wood. Western Red Cedar (WRC) and Redwood are both naturally stunning woods and often lumped together. However, there are a few key differences between the two.
What Is the Difference Between an Arbor and a Pergola?
A pergola is traditionally made with vertical posts and horizontal beams, with many connected to form a tunnel over a pathway whilst an arbor would often be made with latticework or trellis, and often created an archway or arched tunnel.
Should I Use Pressure Treated Wood for Pergola?
An excellent choice of wood for outdoor pergolas, the #1 pressure-treated southern yellow pine we use for our pergola kits is also popular due to its affordability. This wood type is an ideal choice for projects exposed to the severities of weather, hot, humid climates, decay and insects.
Why Are Pergolas So Expensive?
There are materials that quickly grow the average pergola build cost, such as teak and fiberglass. But more expensive materials tend to be more durable and offer other benefits like low maintenance requirements.
What Size Lumber for Pergola?
Most builders use a minimum of 2×8 for the upper framing members, and that’s for a small pergola. On this pergola, the builder Ricky Chavez used 2×12 for the girders, 2×10 for the rafters, and 2×4 for a layer of decorative purlins fastened atop the rafters.
Is It Cheaper to Build a Pergola or Buy One?
When homeowners ask us, “Is it cheaper to buy or build a pergola?”, we always tell them that it is cheapest to buy it from a kit. With just a basic set of tools, you can put together your brand-new pergola in an afternoon. The reason that it’s cheaper to build a pergola rather than paying for installation is two-fold.
Do Pergolas Increase Home Value?
But before investing in one, many homeowners wonder if a pergola will add value to their home. While there are many caveats, in short, the answer is yes. A pergola has the potential to add value to your home, with many estimates putting the return on investment at somewhere around 50% to 80%.
Should a Pergola Be Anchored?
Wood over time can bend, bow and twist with the seasons and the frost. With proper anchoring, your pergola will keep its shape for many years.
Like this post? Share it with your friends!
Suggested Read –
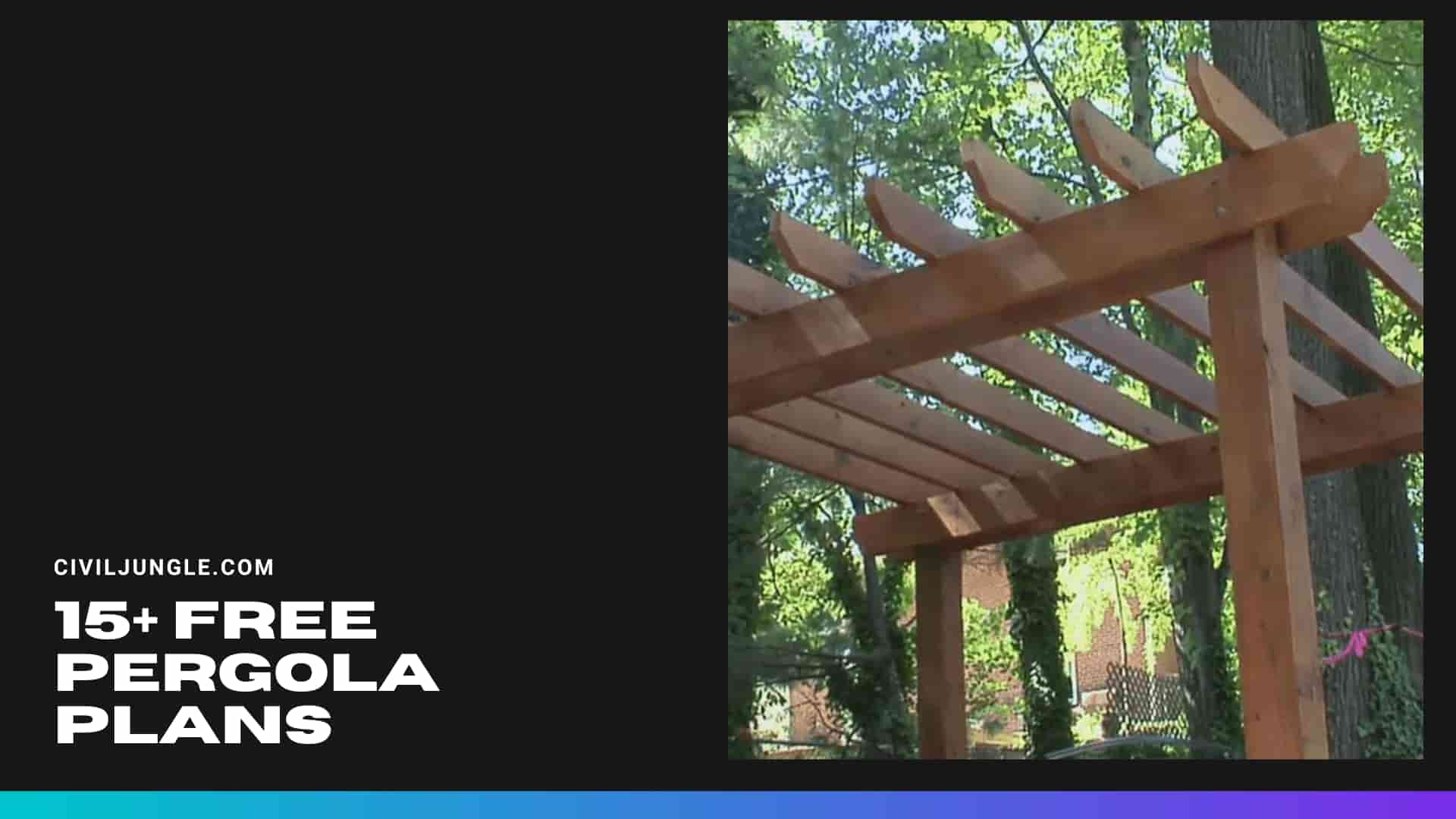
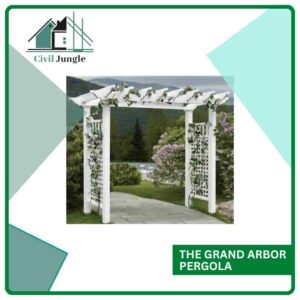
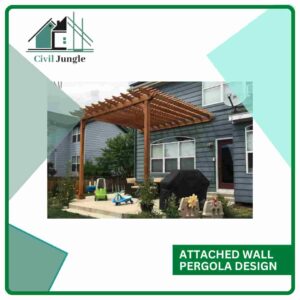
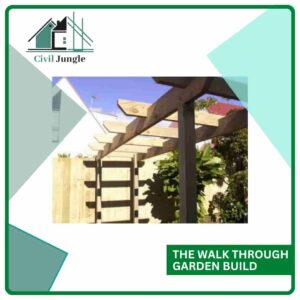
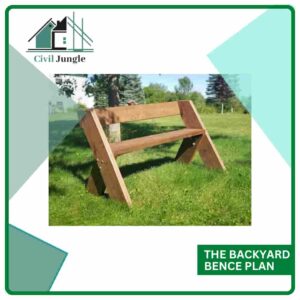
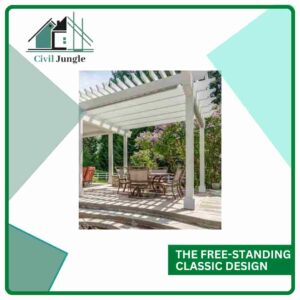
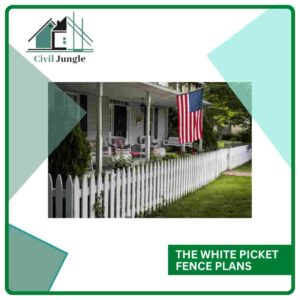
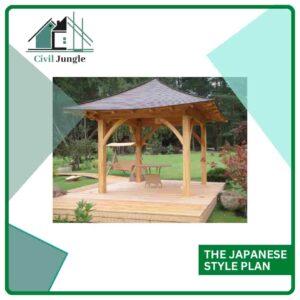
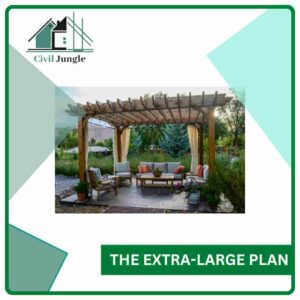
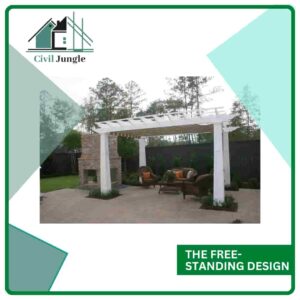
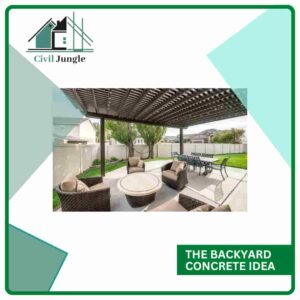
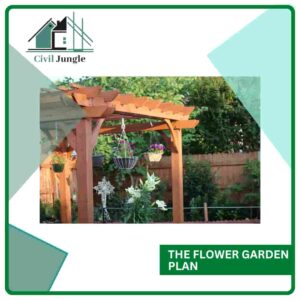
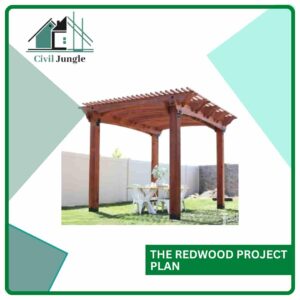
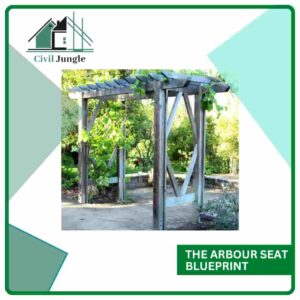
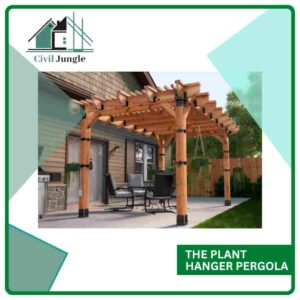
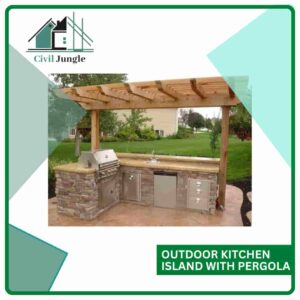
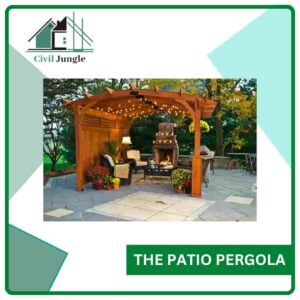
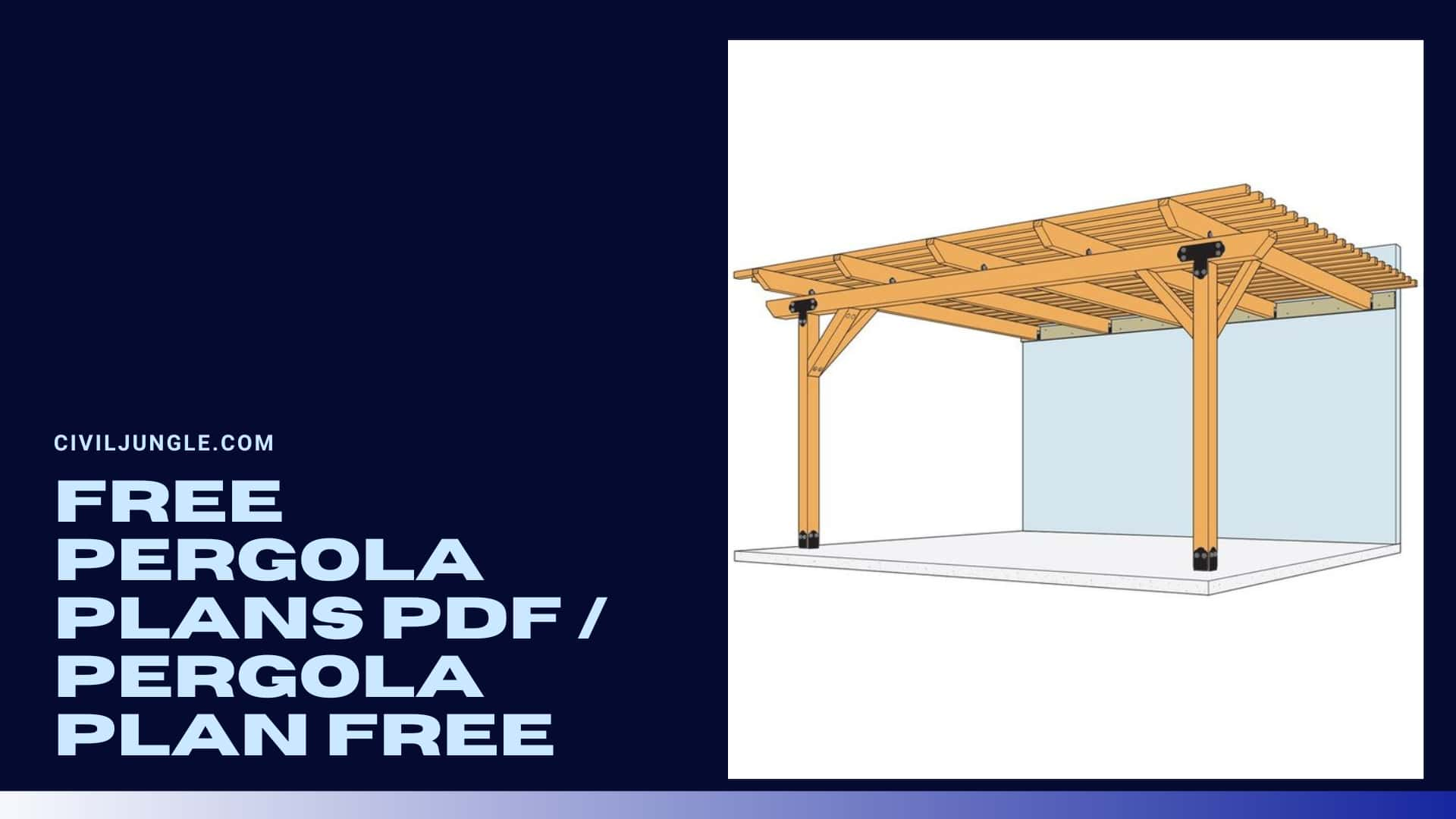
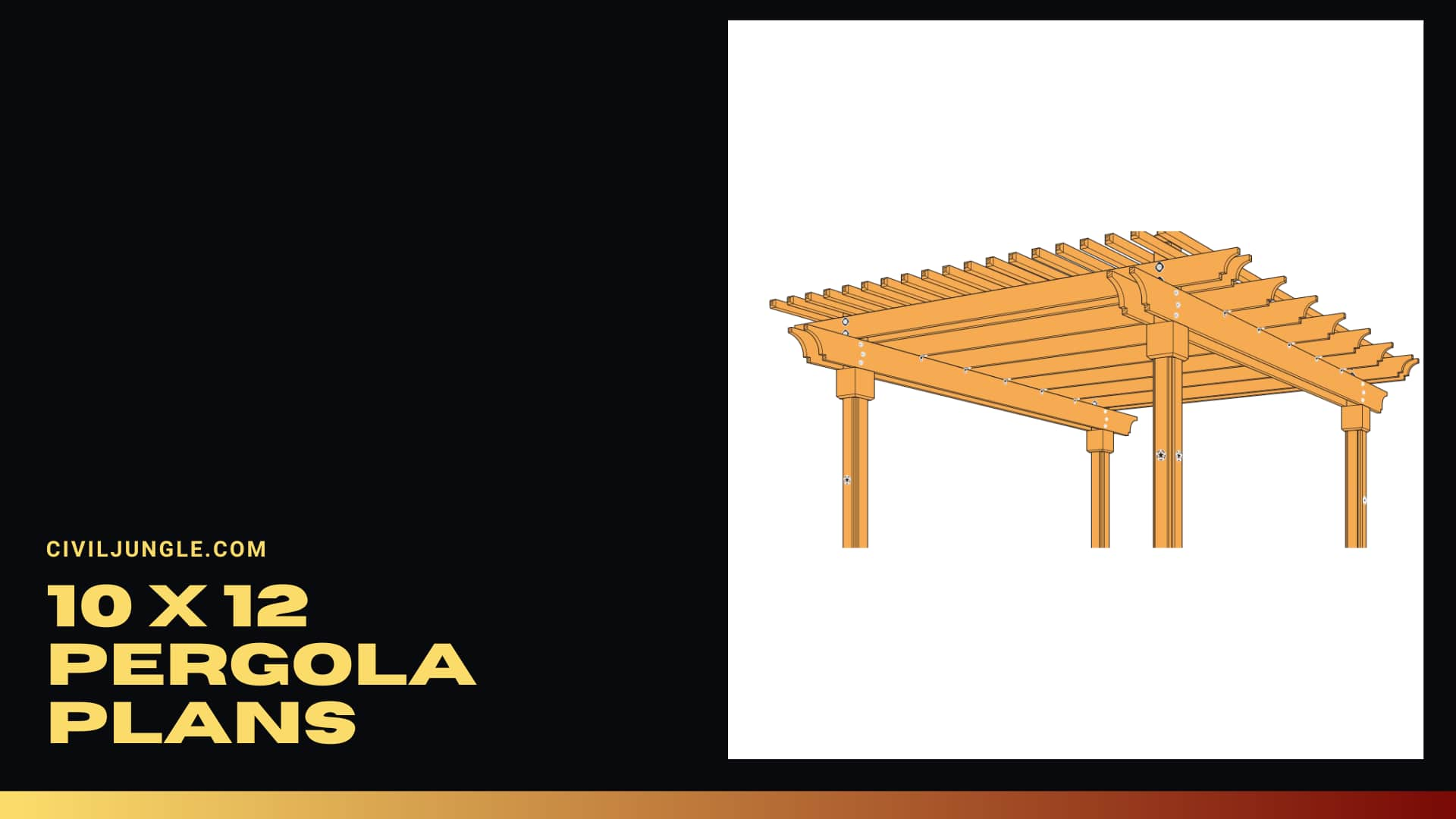
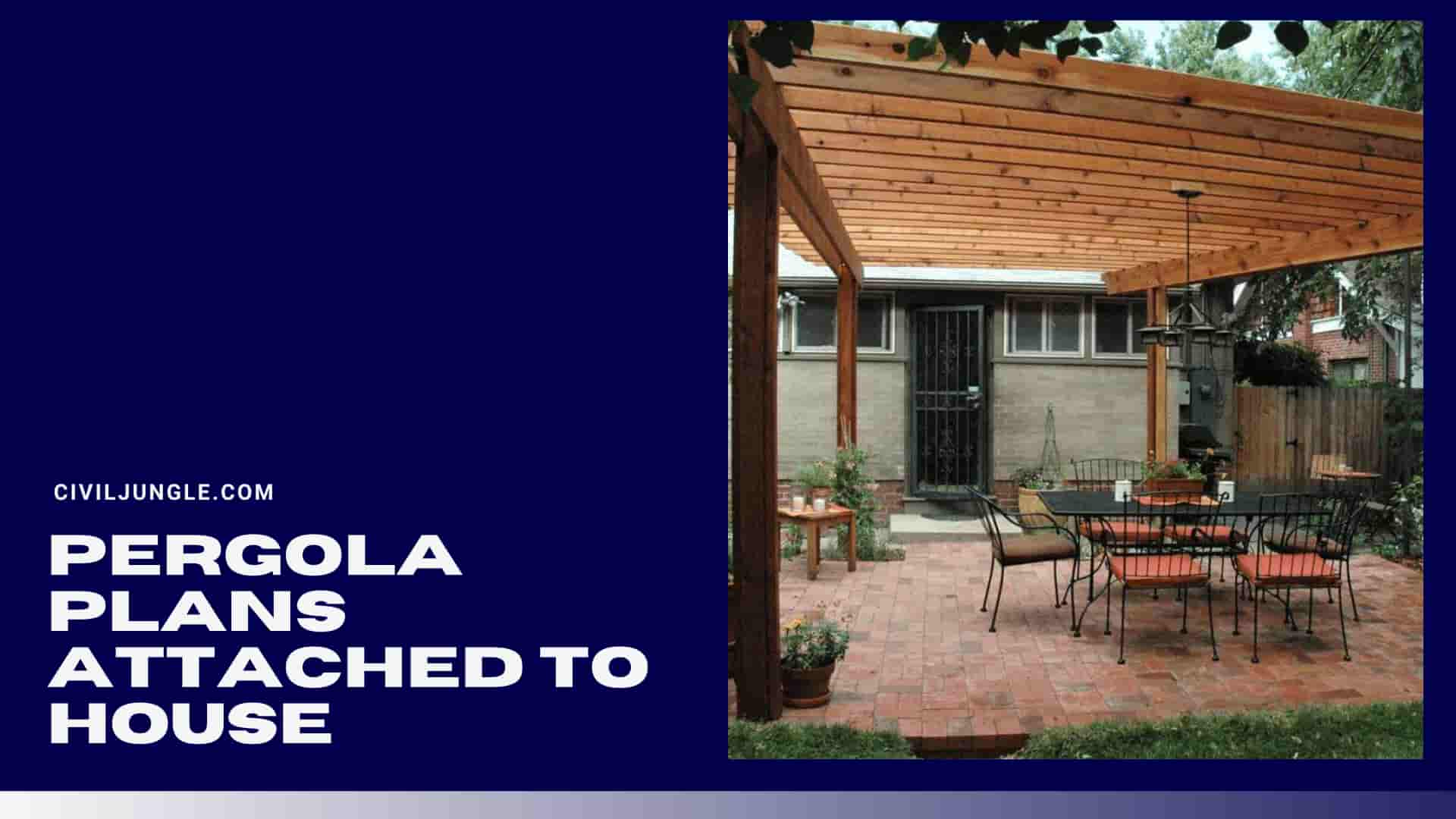

Leave a Reply