15 Free Shed Plans That Will Help You Build a Shed
Important Point
Here, the list and details for free shed plans
- 6×4 Simple Storage Shed
- Schoolhouse Shed Overview
- Garden Closet Storage Shed Plan
- 10×8 Solid Shed with Sloping Roof
- Office Shed
- Narrow Backyard Shed
- Versatile Low Maintenance 8×5 shed
- 8×7 Tudor Style Garden Shed
- Gabled 8×10 garden Shed Plan
- 7×8 Board and Batten Shed Plans
- Vinyl Shed
- 8×10 Free Storage Shed Plan
- Firewood Shed
- Metal Shed
- Gable Style Free Shed Plan
6by4 Simple Storage Shed
- If one is looking for a fast-to-build storage shed this storage shed having one door and a small window can be a good option for them.
- A skid-type foundation having a single door or window mounted on it will make a good shed option for you.
Schoolhouse Shed Overview
- It is a structure of size 10 x 12 feet having an entry of 4 x 10 feet. The wide door provided will help in entering big equipment.
- With the help of louvered sides, air will be drawn from the rear wall vents present below.
- If one has little experience in carpentry then building it is not very difficult.
- The use of durable cement siding and composite columns makes it a very less maintenance shed.
Garden Closet Storage Shed Plan
- It is a perfect shed small in size like that of a closet while it is a very compact one.
- This shed will be able to hold most of the gardening tools and supplies.
- If one experience builder builds it then it can be built in a couple of weekends.
10×8 Solid Shed with Sloping Roof
- If you are living in an area having high snow, this type of shed is perfect for you.
- This shed has a single entry door along with a single window in the front wall.
Office Shed
- This shed can be built within a weekend if you gather properly all the required materials and everything is properly oriented.
- This will cost you very minimum for a 12×12 shed as it is very beginner friendly.
- Having this type of shed will help you work very peacefully and quietly.
Narrow Backyard Shed
- This type of shed is very much suited for smaller garden areas having a width of 2100mm and a depth of 1200mm.
- This is a very compact shed which will allow enough materials to get into it.
- The shed will have a height of 2600mm at the point of apex and at the sides it will taper down to 1400mm height.
- It has the advantage of a double door and is very strong.
Versatile Low Maintenance 8×5 shed
- For one who has good carpentry skills, this shed is perfect for building.
- It has multiple windows along with a single entry door.
- At a timespan of 3 to 4 weekends, this can be completed if it is not for beginners.
8×7 Tudor Style Garden Shed
- This type of shed will give you a very beautiful look due to the sloping side walls and the curved braces.
- At the same time, most of the wooden sheds will consist of a frame along with siding or wall cladding.
- Due to the presence of sloping side walls extra space is created.
- This shed is constructed from 1 and ½”x 3 and ½” wooden parts for the frames for the floor and wall cladding ¾” Thick plywood is used and for the roof ¾”x6” boards are used.
Gabled 8×10 Garden Shed Plan
- It will include 80 square feet of work and storage space. It is a beautiful structure.
- The presence of a window and workbench will make the ultimate plotting area inside.
- With the help of a wrap-around desk, this 8×10 free shed plan can be built.
- It has a large window along with a work bench.
7×8 Board and Batten Shed Plans
- These types of sheds are constructed of 100×50 framing boards and batten siding.
- For cladding the walls and roofs same kinds of boards are used.
- 2100 mm width and depth of 2400mm is the ground area used.
- Double doors are used having a wide opening of 1300mm.
- These types of sheds are relocatable.
Vinyl Shed
- It can be made from scratch or vinyl siding can be added to an existing shed.
- It is very easy to build. They are very easy to use and pocket-friendly structures that last for a long time if properly built.
- It takes a few weeks to be built.
8×10 Free Storage Shed Plan
- This type of shed gives you a basic storage shed for keeping tools and lawn equipment.
- On skids, these types of sheds are built so they will not have any footings or foundations.
- Broader and battened wall cladding is used along with a corrugated roof cover.
- It will consist of a door and an opening for a window.
Firewood Shed
- This shed can be easily built. This is made for protecting the wood from getting wet.
- This shed has a properly covered roof.
- This shed’s sides help in preventing the wooden piles from falling apart.
- It has a dimension of 1.25 feet by 4 feet.
Metal Shed
- It is made of metal and will help in providing a good look to your shed.
- It is used in places where the climate is very harsh having strong winds.
- This shed is very reliable but is difficult to build. Within a week’s time it can be built.
- The frames are built first then other parts are assembled.
Gable Style Free Shed Plan
- It is an 8×8 finished portable shed.
- Since it is built on a skid foundation if required in the future can be moved.
- It can be used in places having the problem of snow due to its sleeping pitch.
- It has a fully framed floor.
8×8 Shed Plans Free
8×8 Shed Plan
- For storing lawn equipment this shed plan is perfect.
- For the floor deck, 2 – ¾” grooved plywood is used.
- Using pressure-treated lumber the floor is prepared.
Barn Shed Plan 8×8
- In order to get extra storage or for just hiding the junk this shed can be used.
- You can also make a workshop in this shed.
8×8 Garden Shed Plan
- In order to store your garden tools and other storage items this shed plan is perfect.
- You must use the best quality items that will give you a perfect long-term shed.
- 3 pieces of 4×4 lumber are used and a length of 96” is used for the skids.
- For the floor frame length of 93” and 7 nos. is used.
- For the side walls length of 39” is used for 4 pieces and the lumber size will be 2×6.
8×8 Lean to Shed Plan
- For these sheds 96” long skids are used of 3 pieces.
- For the floor you can use 7 pieces 93” in length.
- For the side and back wall 2 pieces of 2×4 lumber of length 89” and 96” respectively are used.
- Good quality lumber will be needed for long-term use.
Useful Article For You
- Landscaping App Free
- How to Get a Free House
- Free Land United States
- Draw Floor Plan to Scale Online Free
- How to Build a Free Standing Lean to
- Cost to Build a House Calculator Free
- Free Construction Estimating Software Excel
- Kitchen Remodel App Free
- House Building Cost Calculator Free
- Free Materials List for Building a House
- Freeze Depth by Zip Code
- Free Plans for 3d Cutting Boards
- west point bridge designer 2023 free download
- Free Form Concrete
- Free Vastu Tips for Home
- Formaldehyde Free Bamboo Flooring
- Steel Beam Span Calculator Free
- Civil Engineering Software Free
16×20 Shed Plans Free
- Gambrel sheds of 16×20 sizes can be built. It is an 8’ tall wall having a large barn shed.
- A double door will be present on the front wall with two windows on the side.
- Properly select the materials so that there should not be any dents, or cracks so that they last for a long time.
- 240” length of skids is to be used and 5 pieces of 4×4 lumber.
- 16 pieces of 189” length are used for the floor.
- For the front wall 2 pieces of 2×6 lumber of length 75”.
- For the back walls, you will require 13 pieces 91 and ½ “in length.
- For the side walls, you will require 8 pieces of 2×6 lumber of length 33”.
- You can use 16 and a half long 16 no. of truss is required.
- 28 and ½”x48” length of 2 roofs is required.
- First, you have to build a shed floor for the gambrel floor.
- Then you will have to build wall frames.
- Then properly fit the shed wall frames.
- Then fit the siding panels.
- Properly fit the trusses and gambrel end supports.
- The overhangs are to be properly fit.
- Then fit the roof trims.
Free Shed Plans 6×8
- The materials required will be 96” length skids, 69” length Floor Frame, 48”x72” long Floor, 81” long side walls of 2 quantities, a front wall of 39” length, a back wall of 81” long and 2 pieces 24”x84” long sliding.
- The first step of this plan is building a floor frame for the 6×8 shed.
- After that, you will have to lay joists on the selected location. You must place the skids equally spaced after that you will lay the floor frame.
- You can use ¾” plywood to use at the shed floor.
- Then place the window on the frame of the front wall.
- You must build doubleheaders from the lumber. Fit the back wall first then other walls on the floor of the shed.
- After that, you will place the panels.
- Then properly build the rafters and gusset then fit them on the truss.
- Provide the gable and supports for placing rafters and gussets in position without movement and place the overhangs properly with panels.
- Place the roof sheets on it then place roof trims on the side and fronts.
Useful Article for Your
- Steel Calculation for Slab
- Top 10 Cement in India
- Construction Process Steps
- All Cement Price List Today
- What Is Hempcrete Used For
- Dry Pack Mortar
- Floating Slab Foundation
- What Is Plaster Made Of
- Parapet Wall Height
- Structural Audit of Building
- What Is FSI
- Do Concrete Walls Need Insulation
- How Many Bags of Concrete in a Yard
- What Is Waterproofing
- What Is a Monolithic Slab
12×14 Shed Plans Free
12×14 Gable Shed Plan
- It has an asphalt shingles roof covering.
- 2×4 trusses are used.
- Overhang structure of 2, 3 and ½, 5 and ½ inch.
12×14 Deluxe Gable Shed Plans
- Asphalt single roof covering.
- It has 12 inches of overhang.
- The wall framing is made of double top and single bottom plates.
- The floor covering is made of ¾ inch plywood.
12×14 Gambrel Barn Shed Plans
- Metal or asphalt shingles can be used.
- Pressure-treated skids are used for the foundation you can also use concrete slabs.
- 4×8 sheets of hardboard siding are used for walls.
Free Standing Lean to Shed
It is a free-standing structure that has a sloping roof that slopes down the short brick wall.
It is a popular structure for backyard offices, music studios, and general storage.
In previous times it was used for attaching to an existing home. The cost to build these lean-to sheds is very low.
It includes a strong foundation in its proper roofing.
They can be built very easily with user-friendly diagrams.
The types of Lean to Shed Plans are as follows:
- 4×8 lean-to-shed plans.
- 12×10 lean-to-shed plans.
- 8×10 lean-to-shed plans.
- 10×10 lean-to-shed plans.
Free Run in Shed Plans
For keeping horses run sheds can be built. 12’x24’ structure if build then it will be good for horses.
Pressure-treated posts bags of sack concrete, siding sheets galvanized spiral thread exteriors, exterior wooden screws, sheets of roofing material washer nails, water sealer, and paints are required for making free-run sheds.
First, you must construct the frame, then the roof is added, and after that add the sides and then the finishing touches.
The different run-in shed plans is:
- 8×20 run in shed.
- 16×24 run in shed.
- 12×18 run in shed.
- 12×24 run in shed.
Useful Article for Your
- Pool House Plans
- Floor Plan Symbols
- Draw House Plans
- 4 Gables House Plan
- Floating Vinyl Plank Floor Final Step
- Pier and Beam House Plans
- Plane Surveying
- House Plans with Lots of Windows
- Bay Window Seat Plan
- Rock Cycle Explanation
- Mezzanine Floor Plan
- Slant Roof House Plans
- Residential Roof Plan
- Plan Oblique Drawing
- Create a Floor Plan in Excel
- Cement Plants in the Us
- Legacy Mobile Homes Floor Plans
- Fire Stair Plan
- Daylight Basement Floor Plans
- Diy Sunroom Plans
- Skillion Roof Plans
- Why Does My Plant Smell Like Rotten Eggs
Free Tractor Shed Plans
There are various tractor shed plans which are built for keeping tractors the types are:
- Pole Barn shed – It is an economical one and built-in sloping lot.
- Family Handyman’s Schoolhouse Shed – These are generally of size 10 ft by 12 ft having double doors.
- Cottage Style Tractor Garage – These are smaller in size and are beautiful looking.
Free Lean to Plans
4×8 Lean Shed Plan:
- It is a cost-effective plan with a foundation laid on a concrete slab having wooden joists.
- The height of the floor is 4’.
12×16 Lean Shed Plan:
- This plan gives extra storage.
- If all the materials are gathered then you can build in one day’s time.
10×12 Lean Shed Plan:
- The front side will measure 12” and the length will be 10”.
- Corrugated roofing plans are used.
Lean to Shelter Plan:
- It has a measurement of 4’x8’.
8×8 Garden Lean Shed Plan:
- It is built mainly for the garden.
- It is built to keep all the items in one place.
- Use weather-resistant materials for building.
Is It Cheaper to Build Your Own Shed?
If you’ve been wondering if is it cheaper to build your own shed, you’ll discover that yes, it is less expensive to build your own shed than to purchase a pre-built shed. That is at least if you have all the tools required to build the shed. Typically, it won’t take many specialty tools to build the shed.
Is It Cheaper to Build or Buy a Shed?
You may pay less money per square foot to build a shed because you’re saving on labor costs. Building a shed gives you more creative control and budget control. Buying a shed saves you time. You don’t have to worry about the cost of materials.
How Much Does It Cost to Build a 12×12 Shed?
A DIY shed usually costs between $20 and $175 per square foot. So a 12×12 shed could cost anywhere from $2,000 to $25,000. The price depends on what material you decide to use for the shed. A wooden shed will keep costs down but require more maintenance in the long run than vinyl siding.
How Many 2×4 Do I Need for a 12×16 Shed?
Cut two 2 x 4’s lumber to 15′-5” as top and bottom plate, then a full 16′ 2 x 4 as the double top plate. then cut 12 2 x 4’s to 7′-5 3/4” for the wall studs. The single door studs are 6′-3 ½” in length. See door and window detail for detailed build dimensions.
Are Shed Kits Worth It?
Are Shed Kits Worth It? Most shed kits include the raw materials to build a shed and basic instructions to follow. The idea is that you save money on the labor by doing all of the work yourself. The idea sounds good on paper, but when homeowners ask us, “Are shed kits worth it?” — the answer is resoundingly no!
How Much Wood Do I Need to Build a 8×8 Shed?
- Floor. 9 – 2×6 (pressure treated) – 8′
- Floor Deck. 2 – 3/4″ tongue and groove plywood – 4’x8′ sheet.
- Right & Left Wall Frame. 14 – 2×4 – 8′
- Front & Back Wall Frame. 14 – 2×4 – 8′
- Top Roof Ridge. 1 – 2×4 – 8′
- Rafters. 5 – 2×4 – 10′
- T1-11 Exterior Siding. …
- Roof Deck.
What Is the Best Foundation for a Shed?
What is the best shed foundation? A gravel pad (crushed stone) with a lumber perimeter is the best shed foundation option in most cases. We recommend gravel shed foundations because they provide a stable base for your shed to rest on and do a great job of draining water away from the bottom of your shed.
What Size Shed Is Most Cost Effective?
A 10×12 Storage Shed is a Cost Saver. Since there are fewer materials needed for a 10×12 storage shed, the cost will be less than a larger 12×20 shed. Go really economical and buy the economy shed and you could have a shed in your backyard for less than you would think.
How Big Should a Run-In Shed Be for 2 Horses?
The average run-in shed is about 12 to 14 feet deep, with about 12 running feet for every 1-2 horses. Basically that’s the size of a standard stall for each 1-2 horses. Another common measure is 100 square feet for the first horse and 50 square feet for each additional horse.
How Tall Should a Run-In Shed Be?
Height should be at least eight feet at the lower (back) end and ten to twelve feet at the front, accounting for any jostling or rearing inside. Consider where to put the shelter and the direction its open side will face.
How Far Off the Ground Should a Shed Be?
Generally speaking, you will want the floor of your shed to be 4”-6” inches off the ground. Again, this is to prevent moisture accumulation around the bottom of the structure. Both a crushed stone pad and a concrete pad will allow for this slight elevation.
Like this post? Share it with your friends!
Suggested Read –
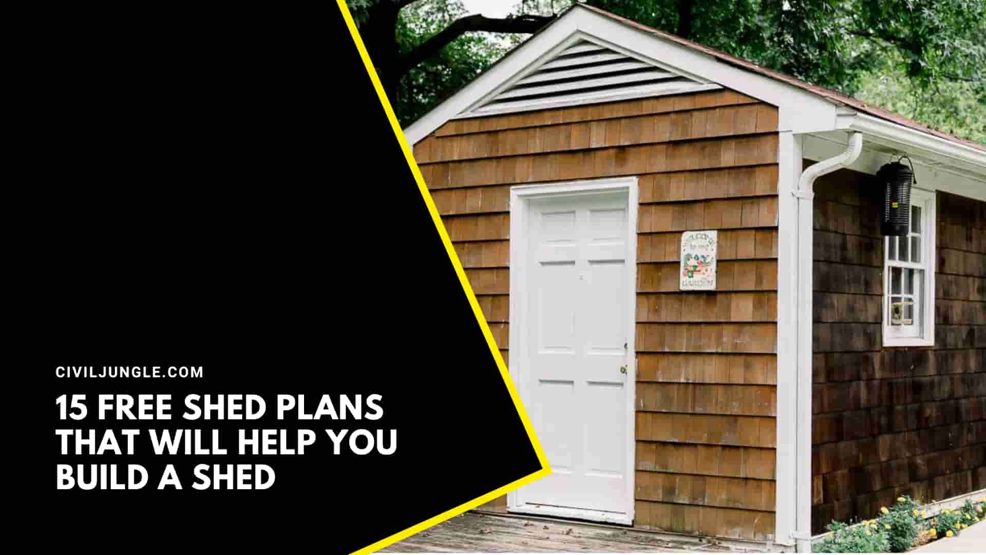
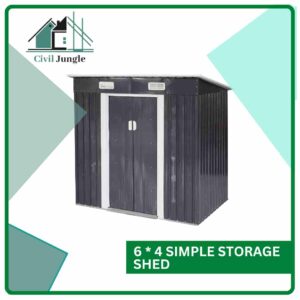
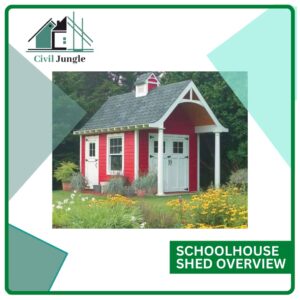
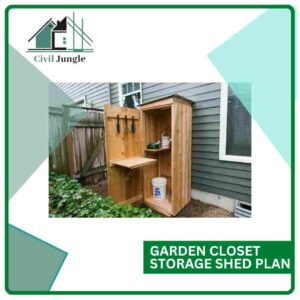
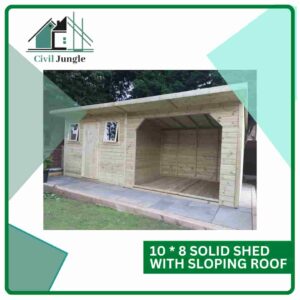
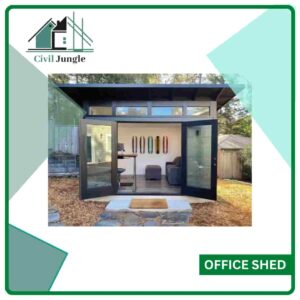
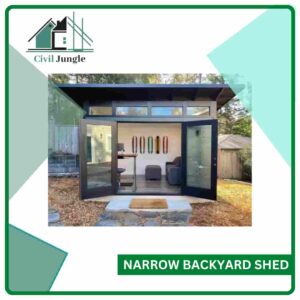
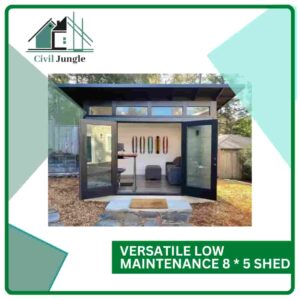
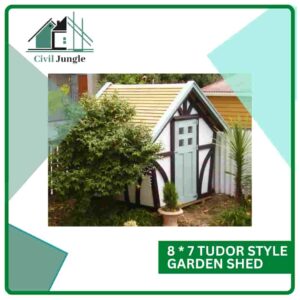
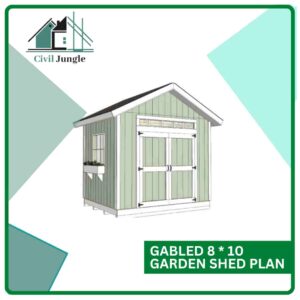
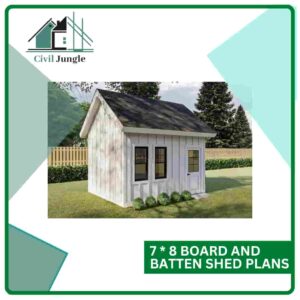
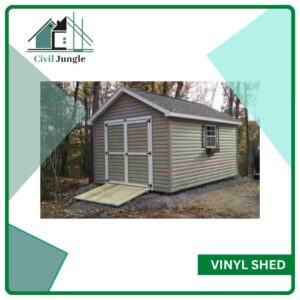
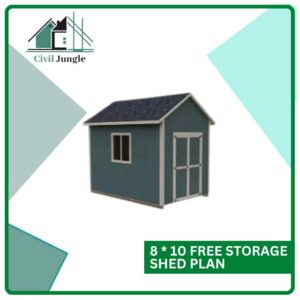
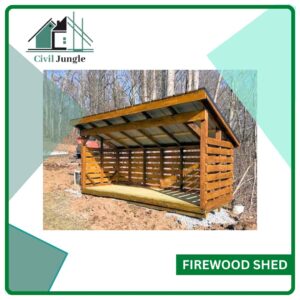
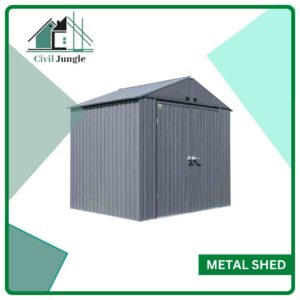
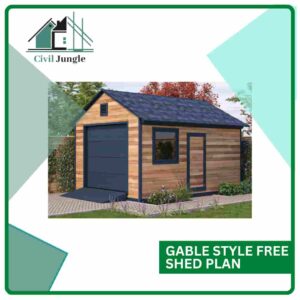
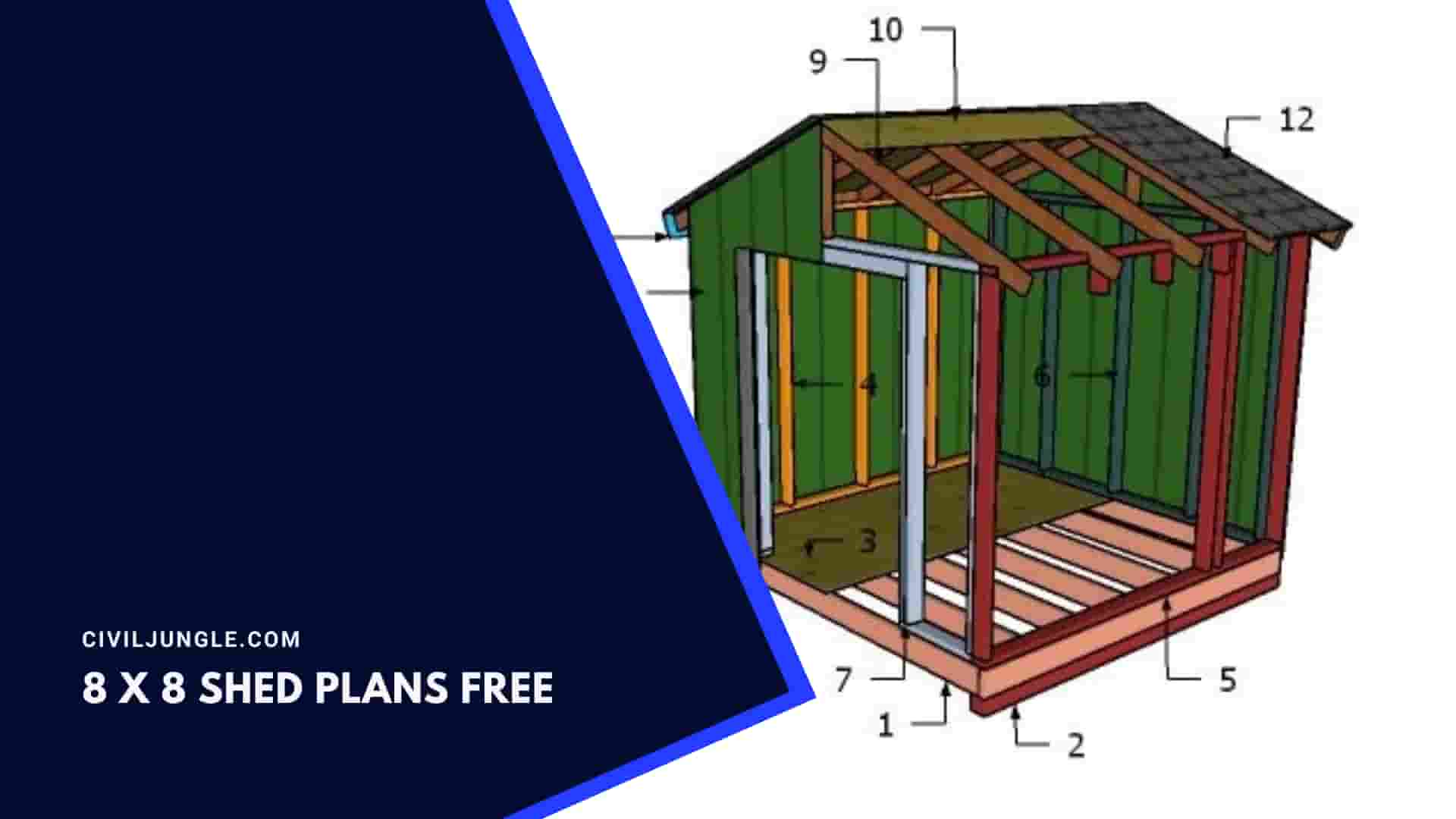
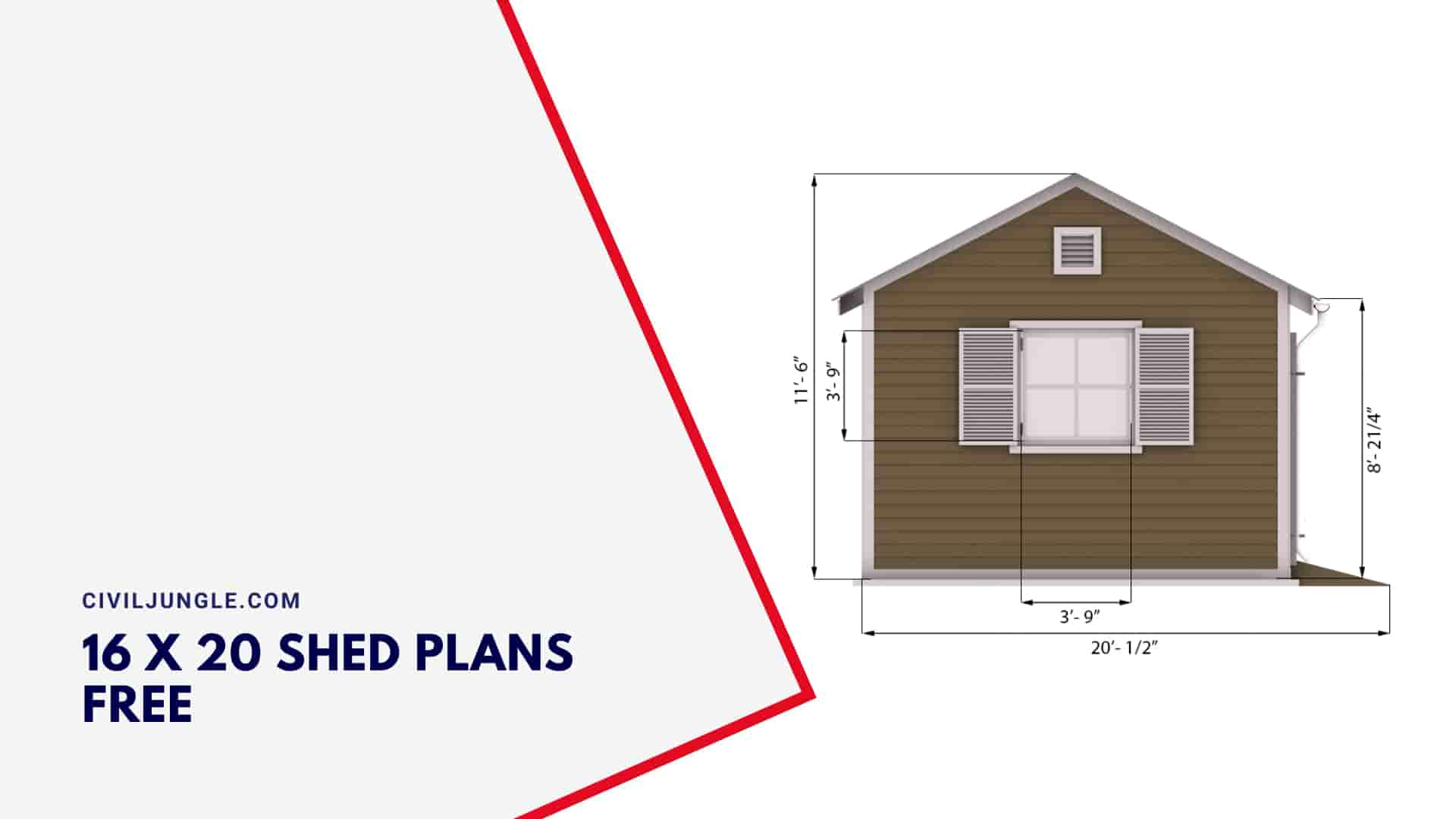
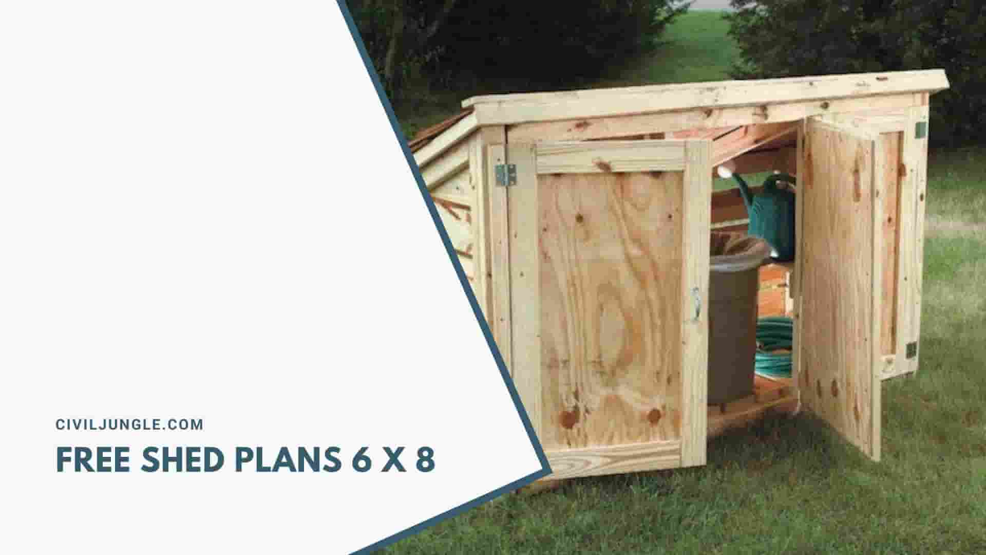
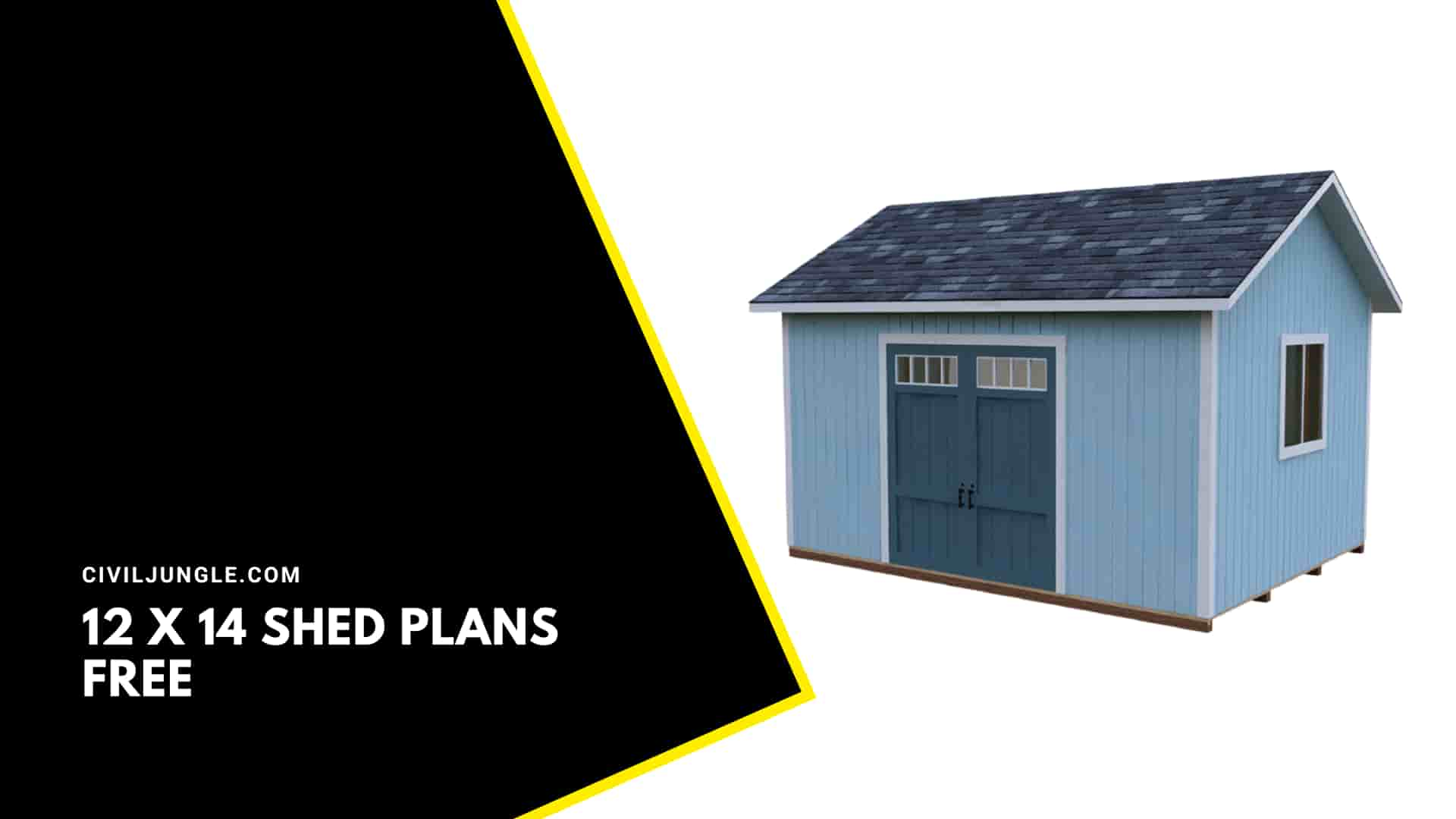
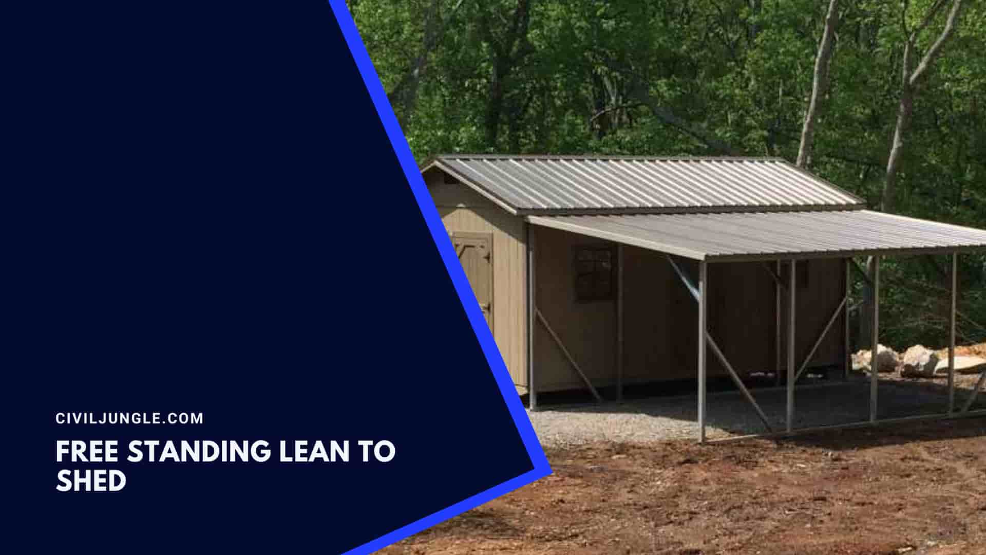
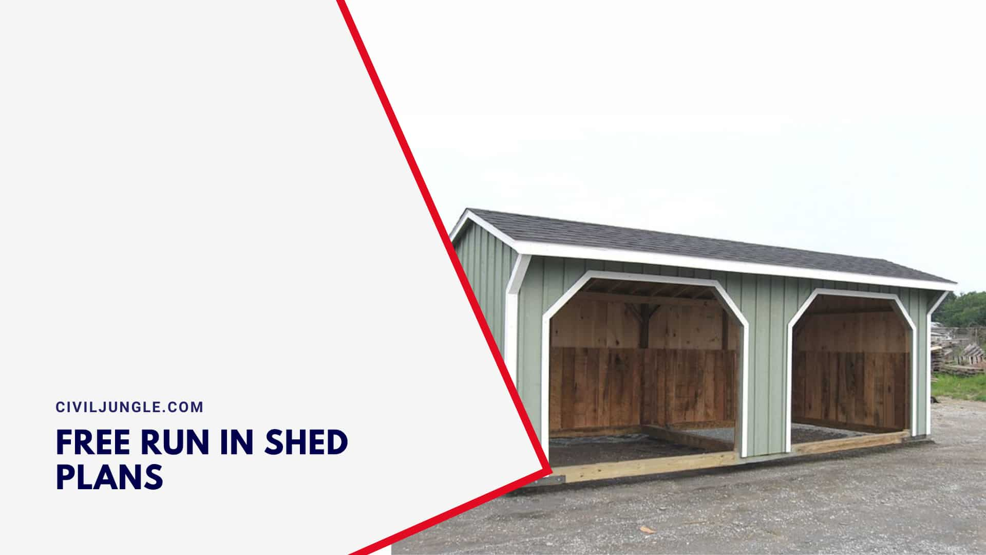
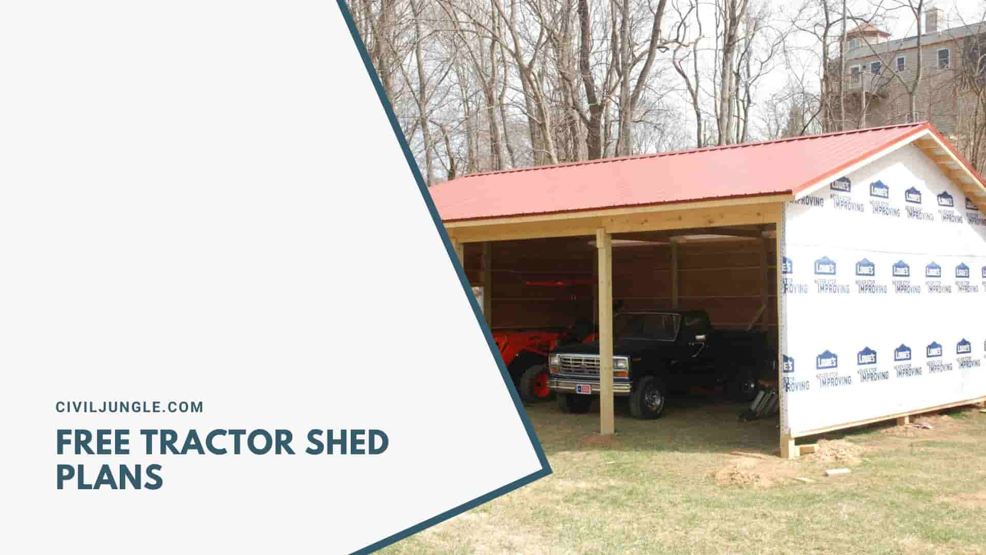
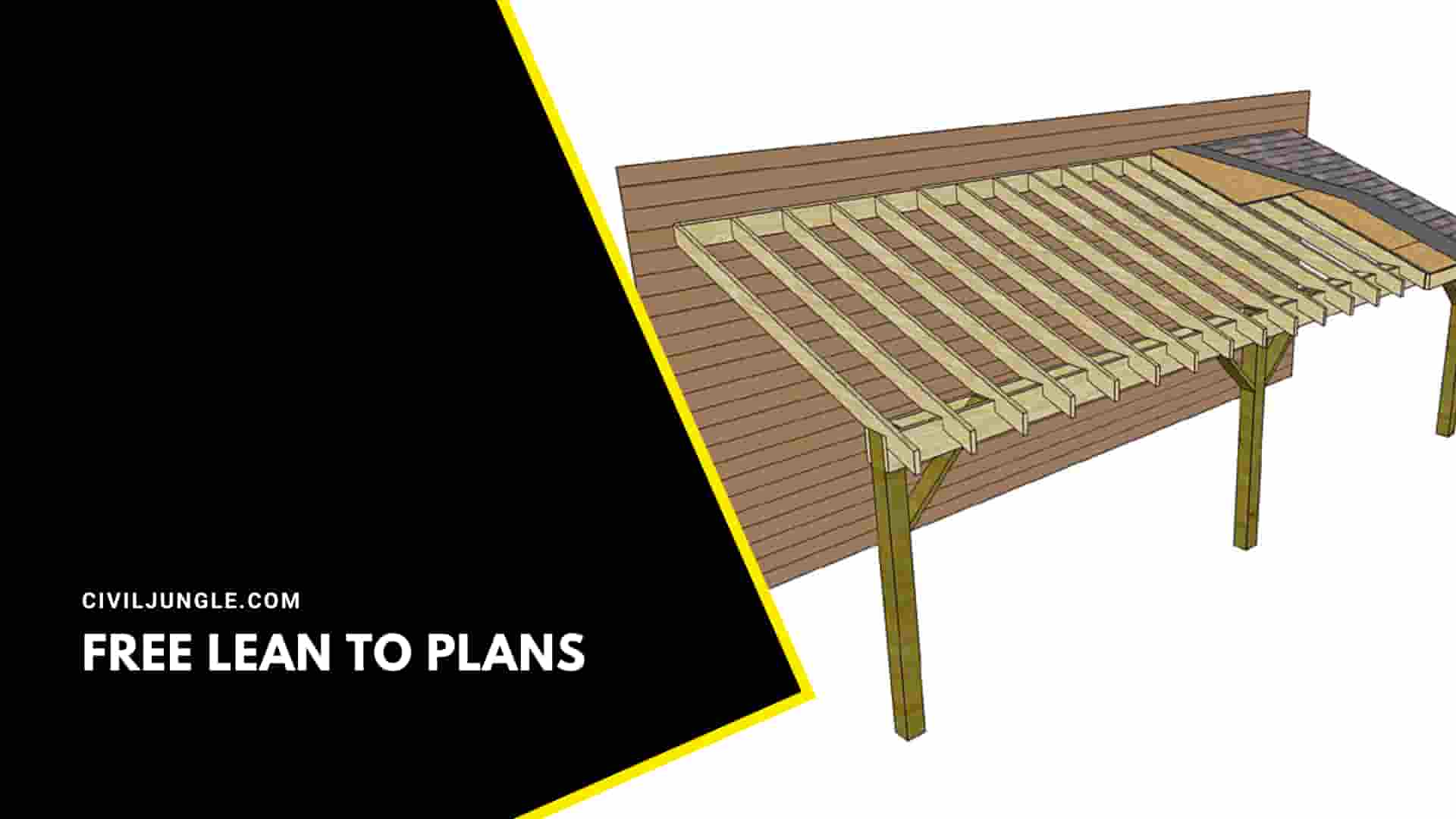

Leave a Reply