How Long Is a Standard Staircase?
Important Point
The width of the stairs is their length which is measured from side to side. On the basis of the situation and the purpose, the width of the stair is fixed.
On the concept that two persons in a stair can cross each other the minimum width of the stair is decided by one.
For public buildings the regular traffic moving is more by using the staircase so for that case the width of the staircase will be more and for residential building the width can be provided up to the minimum limit.
For the case of residential buildings, the minimum width can be kept at 900 mm and for public buildings, the minimum width can be kept between a range of 1.37 mm to 1.5 mm.
The maximum width for both cases should not exceed 180 mm. On the availability of your space and budget therefore the length can be adjusted just one thing is to be best assured that the minimum dimension is maintained.
Also, Read: Front Door Colors with Brown Brick
How Long Do Stairs Need to Be?
According to IRC, the length of stairs needs to be kept at least 36 inches this is the minimum dimension.
You can extend this dimension but should not be less than this dimension.
The length of a staircase or the length of a flight will be equal to the sum of all treads available or in one flight the total run along with the width of the landing.
The length of the staircase will vary on the ceiling height, height of the riser, and width of the tread.
Also, Read: Dog-Legged Staircase | What Is Staircase | Advantages & Disadvantage of Dog-Legged Staircase
How Long Is a Flight of Stairs?
A set of steps between the two floors or the two landings is known as a flight of stairs. A flight of stairs can also know as a stairwell or stairway.
Between the floor and landing the continuous series of steps is the flight. A flight must not have less than 3 risers and must not exceed 15 risers.
7 inches is the standard height of a stair step so a flight of stairs that will be connecting two floors having a floor height of 8 feet normally must have 11 steps.
For most homes, the flight of stairs length is kept between a range of 9 to 12 feet.
For finding the perfect length of the flight of stairs on each floor for your building you have to first measure the height available for each floor of your building, then divide the height of one stair by the height of each floor.
Then count the number of flights of stairs, then multiply the number of flights by the number of stairs available per flight.
The tread depth of the stair is varied generally but the riser height is generally constant. 10 inches will be the lowest tread depth a nosing of a minimum of ¾ inches and not more than 1 & ½ inches should be provided.
For computing the length of a flight of stairs will involve the depth of your tread and the length of the nosing.
On various factors, the length of a flight of stairs depends on the factors that will involve the number of steps and the height of each step along with the width of the stairs.
For calculating the length of flight of stairs the formula c2 = a2 + b2 can be used.
Also, Read: Does the Garage Count as Square Footage
Useful Article for You
- How Much Does a Yard of Concrete Weigh
- How Tall Is a Door
- How Many Stairs in a Flight
- How Many Bags of Concrete in a Yard
- How to Get Burnt Smell Out of Microwave
- How Far Apart Should Fence Posts Be
- How Are Bridges Built Over Water
- How Many People Died Building the Great Wall of China
- How to Draw House
- How to Build a Lean to Roof
- How Many Bags of Concrete for 1 Yard
- How Much Does Cinder Block Cost
- How to Get a House for Free
- Fire Stair Requirements
- How Much Does It Cost to Soundproof a Room
- How to Read a Measuring Tape in Meters
- How to Mount a TV on a Brick Wall
- How Is Transported Soil Different from Residual Soil
- How to Use Washers
- How to Get Property for Free
- How Much Does Gallon of Water Weight?
- How Many Tiles Do I Need?
- How Much Does It Cost to Build a Pergola?
- How Much Does a Concrete Slab Cost?
- How Much Does a Yard of Gravel Weigh?
- How Many Shingles Do I Need for a 24×24 Garage?
- How to Remove Paint from Concrete Without Chemicals
- How to Cover Concrete Walls in Basement
- How to Find Wall load
- How to Build a Cavity Wall
- How Much Does a Heated Driveway Cost
- How Much Spray Foam Do I Need
- How to Get Blood Out of Carpet
- How to Mix Concrete
- How to Find the Contour Interval
- How to Identify Zero Force Members
- How To Install A Welded Wire Fence
- How to Tell If a Wall Is Load Bearing
- How to Replace Outdoor Faucet
- How to Tell the Difference Between Marble and Granite
- How to Get Free Wood Pallets
How Big Is a Flight of Stairs?
In a place where 8 feet ceilings are available 8 feet 8 inches or around 9 inches of flight of stairs are to be provided.
To compute how much big the flight of stairs is you have to take the ceiling height and add the joist width which will be framing the ground and the height of the stair will be terminating there.
Its dimension will be around 8 inches to 12 inches. After that add ½ inches to ¾ inches to the thickness of the subfloor.
Also, Read: What Is Staircase | Staircase Design Calculation Example | Concrete Calculation of Staircase
How Many Stairs Can You Have Before a Landing?
It is not always the same for the number of stairs before landing. It will be depending on the staircase type, the building type, and the landing site.
Residential buildings will be having fewer stairs before landing as compared to those made for commercial buildings.
Before landing a staircase made for the residential building will be having 12 to 16 stairs before landing which depend on the number of floors the building has.
For a commercial building staircase before landing the number of stairs will be 18 to 20 stairs before the landing.
This is so since, for commercial building the landing size will be larger and you will need to accommodate more people.
Those staircases which are used in public such as malls, schools, and museums will be having different numbers of stairs before landing. The reason for this is to accommodate more people and the landing’s size.
24 stairs will be there before landing in a school or mall whereas in a museum 32 stairs will be there before the landing.
The number of stairs before landing is also affected by the design of the staircase type.
Like for example a spiral staircase will be having four stairs before the landing as the staircase will be wrapped around the circle.
Also, Read: Why Is There Gravel on Rooftops
How Long Are Stairs for a 12-Foot Ceiling?
Stairs need to be 13 feet long for a ceiling of 12 feet. If you calculate then first find the number of risers which is done by 12 multiplied by 12’’ then the result is divided by 6” which gives 24.
Then find the number of risers in the flight which is the number of risers divided by 2 which will be 24 / 2 = 12.
Then the number of treads will be 12 minus 1 which will be 11. Now, the total run will be 11 * 10” = 110”. Now the length of the staircase will be 110” + 42” i.e., 152” or 13’.
21 stairs will be required for a building having a ceiling height of 12 feet, the number of treads in it will be 20 numbers and 14 feet will be the average stringer length for going up.
How Long Are Stairs for 11-Foot Ceiling?
Stairs need to be 12 feet long for a ceiling of 11 feet. If you calculate then first find the number of risers which is done by 11 multiplied by 12’’ then the result is divided by 6” which gives 22.
Then find the number of risers in the flight which is the number of risers divided by 2 which will be 22 / 2 = 11.
Then the number of treads will be 11 minus 1 which will be 10. Now, the total run will be 10 * 10” = 100”. Now the length of the staircase will be 100” + 42” i.e., 142” or 12’.
19 stairs will be required for a building having a ceiling height of 11 feet, the number of treads in it will be 18 numbers and 13 feet will be the average stringer length for going up.
Also, Read: How Many Feet Is a Queen Mattress
How Long Are Stairs for 10-Foot Ceiling?
Stairs need to be 11 feet long for a ceiling of 10 feet. If you calculate then first find the number of risers which is done by 10 multiplied by 12’’ then the result is divided by 6” which gives 20.
Then find the number of risers in the flight which is the number of risers divided by 2 which will be 20 / 2 = 10. Then the number of treads will be 10 minus 1 which will be 9. Now, the total run will be 9 * 10” = 90”.
Now the length of the staircase will be 90” + 42” i.e., 132” or 11’. 17 stairs will be required for a building having a ceiling height of 10 feet, the number of treads in it will be 16 numbers and 12 feet will be the average stringer length for going up.
Also, Read: What Is Plumbing Joint | 11 Types of Plumber Joint | Different Types of Pipe Joints and Where Are Use
Useful Article for You
- Best Light Color for Sleep
- Best Kitchen Sink Material
- Best Architecture Schools in the Us
- Best Concrete Resurfacer
- Best Color Shutters for Cream House
- Best Free Landscape Design Software
- Best Vinyl Siding Colors
- Best Way to Kill Tree Stumps
- Best Way to Drill into Concrete
- Best Shower Pan Material
- Best Type Kitchen Sink
- Best Drywall for Bathroom
- Best Brick Sealer
- Best Caulk for Concrete Cracks
- Best Concrete Patching Compound for Large Cracks
- Best Flooring for Screened Porch
- Why Is 37 Degrees the Best Angle for Stairs
- Best Kinds of Mattresses
- Best Plywood
- Best Roof Ventilation Methods
- Best Color Shingles for Red Brick House
- Who Is the Best Roofing Company
- Best Tile Brands
- What Is the Best Cleaner for Corian Countertops
- Best Trucks for Construction
- Best Finish for Interior Walls
- Best Way to Clean Puke Out of Carpet
- Best Closet Doors
- Best Green Exterior Paint Colors
- Best Acid Stain for Concrete
- Best House Material
How Long Are Stairs for 8 Foot Ceiling?
Stairs need to be 9 feet long for a ceiling of 8 feet. If you calculate then first find the number of risers which is done by 8 multiplied by 12’’ then the result is divided by 6” which gives 16.
Then find the number of risers in the flight which is the number of risers divided by 2 which will be 16 / 2 = 8. Then the number of treads will be 8 minus 1 which will be 7. Now, the total run will be 7 * 10” = 70”.
Now the length of the staircase will be 70” + 42” i.e., 112” or 9’. 14 stairs will be required for a building having a ceiling height of 8 feet, the number of treads in it will be 13 numbers and 10 feet will be the average stringer length for going up.
Also, Read: Different Types of Cmu Block
How Long Are Stairs for 9 Foot Ceiling?
Stairs need to be 10 feet long for a ceiling of 9 feet. If you calculate then first find the number of risers which is done by 9 multiplied by 12’’ then the result is divided by 6” which gives 18.
Then find the number of risers in the flight which is the number of risers divided by 2 which will be 18 / 2 = 9.
Then the number of treads will be 9 minus 1 which will be 8. Now, the total run will be 8 * 10” = 80”. Now the length of the staircase will be 80” + 42” i.e., 122” or 10’.
15 stairs will be required for a building having a ceiling height of 9 feet, the number of treads in it will be 14 numbers and 11 feet will be the average stringer length for going up.
Also, Read: 10 Free Outdoor Fireplace Construction Plans
Length of Staircase for 10 Foot Ceiling
You will be requiring an 11 feet long stair with a ceiling of height 10 feet.
For a residential building having a ceiling height of 10 feet the approximate length of flight of stairs will be 11 feet in total.
For a 10 feet ceiling this is the maintained standard length.
Length of Staircase for 8 Foot Ceiling
You will be requiring a 9 feet long stair for a ceiling of height 8 feet.
For a residential building having a ceiling height of 8 feet the approximate length of flight of stairs will be 9 feet in total.
For an 8 feet ceiling this is the maintained standard length.
Also, Read: Dynamic Vs Kinematic Viscosity (Difference & Definition)
Length of Staircase for 9 Foot Ceiling
You will be requiring a 10 feet long stair for a ceiling of height 9 feet.
For a residential building having a ceiling height of 9 feet the approximate length of flight of stairs will be 10 feet in total.
For a 9 feet ceiling this is the maintained standard length.
Also, Read: How Much Does a 55-Gallon Drum of Oil Weigh
Length of Staircase for 12 Foot Ceiling
You will be requiring a 13 feet long stair with a ceiling of height 12 feet.
For a residential building having a ceiling height of 12 feet the approximate length of flight of stairs will be 13 feet in total.
For a 12 feet ceiling this is the maintained standard length.
How Long of a 2 X 12 Do I Need for Stairs?
A length of 10.5” is used for 2 x 12 treads the boards used should be straight and of high quality. A 2 x 12 stringer will be having 6 feet of unsupported length.
These 2 x 12 boards are used for stringers and treads. The stringer length is used for determining the length of 2 x 12 materials that will be required for building the stair stringer
How Many Feet in a Flight of Stairs?
8-1/2 to 11 feet is a vertical height of a flight of stairs. The ceiling height along with the ceiling drywall’s thickness plus the upstairs floor joists depth and the upstairs flooring materials’ thickness are all included in the total height.
This is so done because the stairs will go from the downstairs floor to the upstairs flooring.
Like, if one has a ceiling height of 8 feet then the vertical height of the flight of stairs will be 9 feet.
The total run of a flight of stairs will be greatly varying since the depth of the tread is mutative as compared to step height. In order to fit a horizontal space contractor, make adjustments to the tread depth.
Generally average minimum tread depth is kept at 0.83 feet which is generally 5 feet in general for the total run.
Also, Read: What Is Superstructures | Difference Between Load-Bearing and Framed Structures
How to Calculate Staircase Length?
For calculating the staircase length first you need to first divide the height of the ceiling by the height of the riser which will give you the number of risers.
Now you will have to divide the number of risers by 2 in order to receive the number of risers in a flight.
Now subtract the number of risers by 1 which will give you the number of tread or going in a flight.
After that multiply the number of treads and tread width which will give you the total run then add the total run along with the landing width which will give you the staircase length or length of the flight of stairs.
Like if an example is taken for finding the length of a staircase with a ceiling of 10 feet. At first number of risers will be 10 x 12” / 6” which will be 20.
Then the number of risers in a flight will be 20 / 2 which is 10. Now, the number of treads will be 10 – 1 which is 9. Now, the total run will be 9 x 10” which is 90”.
Now, the staircase length will be 90” + 42” which will be 132” or near around 11’. Average Length of a Staircase; Average Length of Stairs
According to International Residential Code and other available local building codes have provided the average length of a staircase is around 3 feet or 36 inches.
Handrails will not be included in this. If you fulfill this minimum dimension requirement you can make adjustments to your length according to the available space.
Length of Stairs for 10 Foot Ceiling
You need to provide stairs of length 11 feet for a ceiling of 10 feet. It is used for residential buildings and kept at a standard length.
Length of Stairs for 8 Foot Ceiling
You need to provide stairs of length 9 feet for a ceiling of 8 feet. It is used for residential buildings and kept at a standard length.
How Long Are Stairs for 8-Foot Ceiling
For stairs of 8-foot ceiling, the length of the stair will be 9 feet. This length is a standard length for going up to an 8-foot ceiling.
Length of Stairs for 9 Foot Ceiling
You need to provide stairs of length 10 feet for a ceiling of 9 feet. It is used for residential buildings and kept at a standard length.
Length of Stairs for 12 Foot Ceiling
You need to provide stairs of length 13 feet for a ceiling of 12 feet. It is used for residential buildings and kept at a standard length.
Length of Stairs for 11 Foot Ceiling
You need to provide stairs of length 12 feet for a ceiling of 11 feet. It is used for residential buildings and kept at a standard length.
10 Feet Stairs How Many Steps
In terms of the number of steps, the minimum number of steps here is 16. However, it’s typical to have 17 or 18 steps for 10 ft. ceiling height buildings. 18 steps are usually not given in a single flight of stairs, and rather are divided into two flights of 9 steps each with a landing in between.
Average Staircase Length in Metres
The minimum width of a stairway should be 0.90 m for one-way traffic and 1.50 m for two-way traffic. For indoor stairs, the riser should be between 0.12 m and 0.18 m, and the tread between 0.28 m and 0.35 m.
How Long Do Stairs Need to Be?
What is code for rise and run of stairs? The 2018 IBC building code for rise and run of stairs is a maximum 7″ rise and minimum 11″ run (tread depth). The OSHA standard for rise and run of stairs is maximum 9.5″ rise and minimum 9.5″ run (tread depth).
Standard Size of Stairs for Residential
The IRC stairs code states that, to comply with stairway requirements, the minimum width for residential stairs be no less than 36 inches. The stair riser code is up to 7.75 inches, and can not vary more than 3/8 of an inch. There are also section codes in place for standard stair tread dimensions.
How Many Steps in a Flight of Stairs?
Highlights. A typical flight of stairs has 13 to 16 steps. The average length (vertical height) of a flight is 8 1/2 to 11 feet. Your local building codes impact the number of steps and other dimensions.
Two Flights of Stairs Meaning
Have you ever heard of a “flight” of stairs? This term is defined as an uninterrupted series of steps. This can mean the set of stairs between floors or those between landings. There’s really no set rule for what can be called a flight of stairs.
Minimum Number of Steps in a Flight of Stairs
A flight can take the form of a straight, spiral, or curved staircase. Staircases with a landing or a 90-degree angle turn are not considered a flight. There’s no minimum or maximum number of steps to qualify it as a flight, though most don’t exceed 20 steps.
Flight of Stairs Height
A typical flight of stairs has 13 to 16 steps. The average length (vertical height) of a flight is 8 1/2 to 11 feet. Your local building codes impact the number of steps and other dimensions. Work with an architect or stair builder for the best design and structure.
How Many Stairs Can You Have Before a Landing?
How many steps require a landing? For general access stairs a maximum allowance of 12 steps before a landing is required. With utility stairs, a maximum of 16 steps is allowed before a landing.
Residential Stair Landing Code
Landings must be at least as long as the stair is wide; a 36-inch-wide stair will need at least 36 inches of space at the top or bottom. A landing isn’t required if you have a door at the top of the stairs that swings into the space above.
Minimum Stair Landing Dimensions
Stair Landing Length: Every landing shall have a minimum dimension of 36 inches (914 mm) measured in the direction of travel. Some codes such as Florida in the U.S. require that the landing length be at least 44 inches. Stair Landing Width: The width of each landing shall not be less than the stairway served.
Exterior Stair Landing Requirements
Stair Landing Length: Every landing shall have a minimum dimension of 36 inches (914 mm) measured in the direction of travel. Some codes such as Florida in the U.S. require that the landing length be at least 44 inches. Stair Landing Width: The width of each landing shall not be less than the stairway served.
Length of Staircase for 10 Foot Ceiling
Length of staircase or the length of a flight of stairs is between 9 to 12 feet long, for 10 foot ceiling it will be 11 feet, for 8 foot – 9 feet, 9- foot – 10 feet, 11-foot – 12 feet & for 12-foot it will be 13 feet.
Length of Staircase for 8-Foot Ceiling
As explained in a previous section, an 8-foot ceiling usually has 13 or 14 steps. Using the minimum tread length of 10 inches, the length of the staircase for an 8-foot ceiling works out to 130 inches (3302 mm) or 140 inches (3556 mm).
Length of Staircase for 9 Foot Ceiling
A 9-foot ceiling building typically has between 14 to 16 steps in a flight of stairs. Using the minimum tread length of 10 inches, the length of the staircase for a 9-foot ceiling works out to between 140 inches (3556 mm) to 160 inches (4064 mm).
How Many Stairs for 12 Foot Ceiling?
For a 12-feet high ceiling or floor in a building, there is a requirement of 21 stairs or steps or riser, 20 number of tread and about 14 feet of stringer to go up.
Like this post? Share it with your friends!
Suggested Read –
Originally posted 2023-08-23 15:04:24.
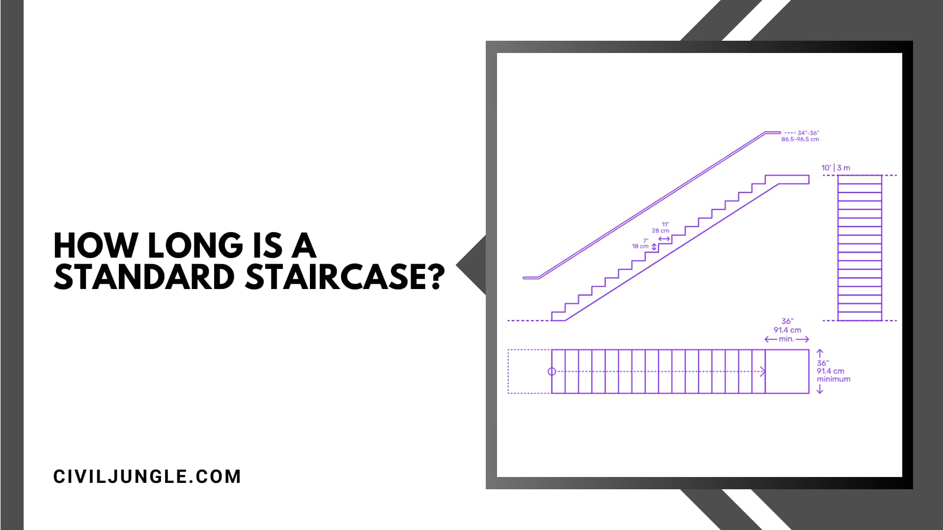
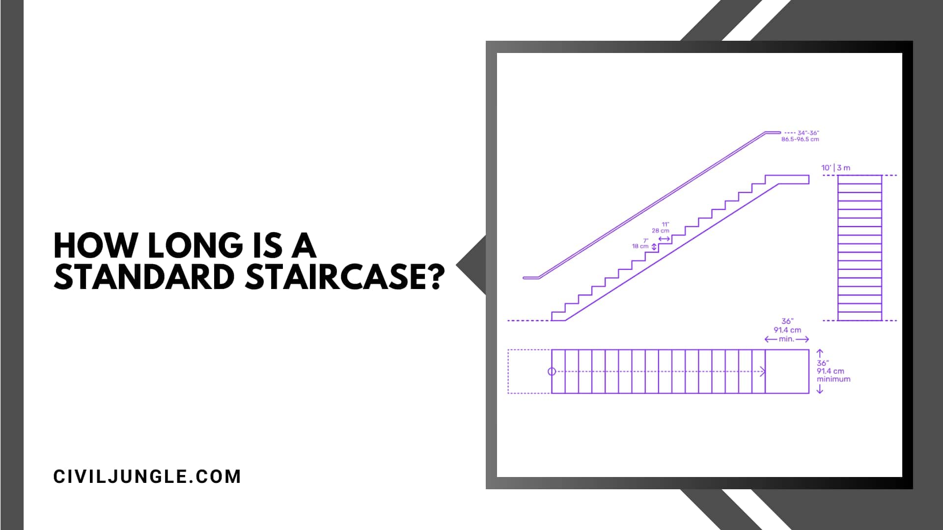
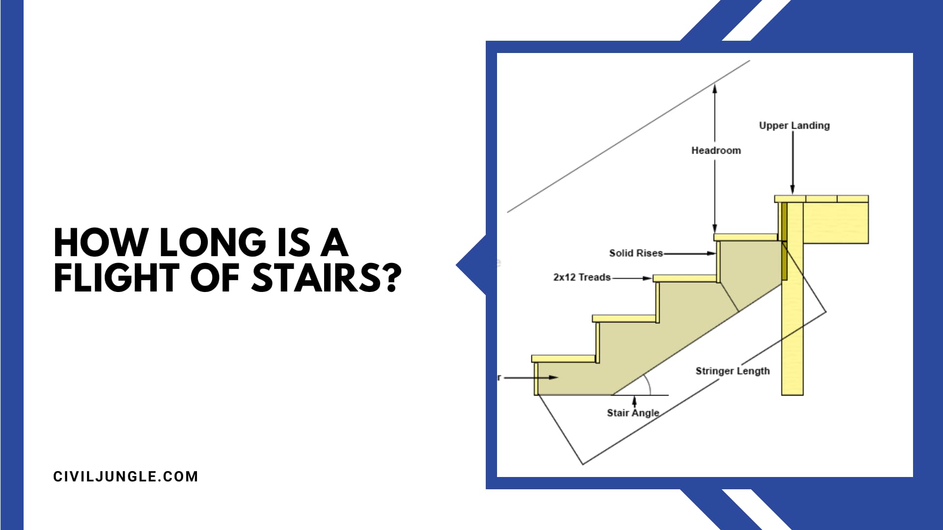
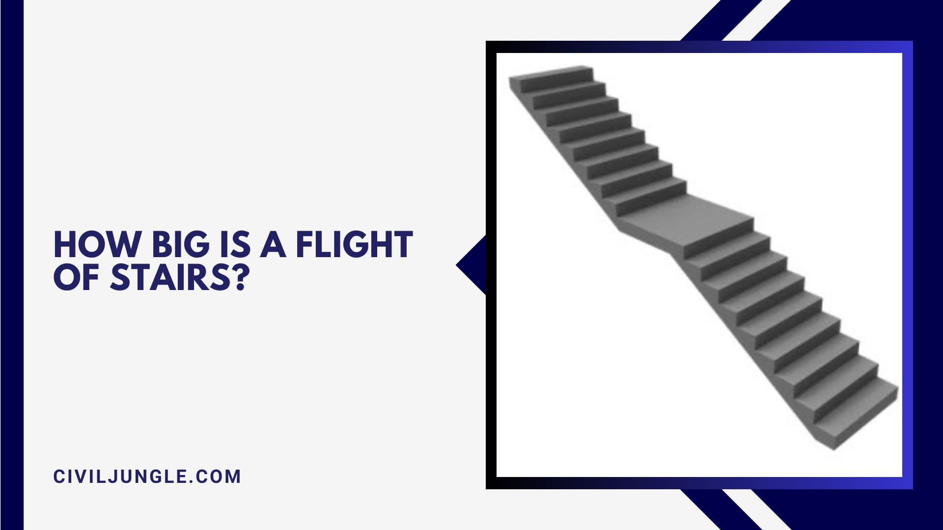
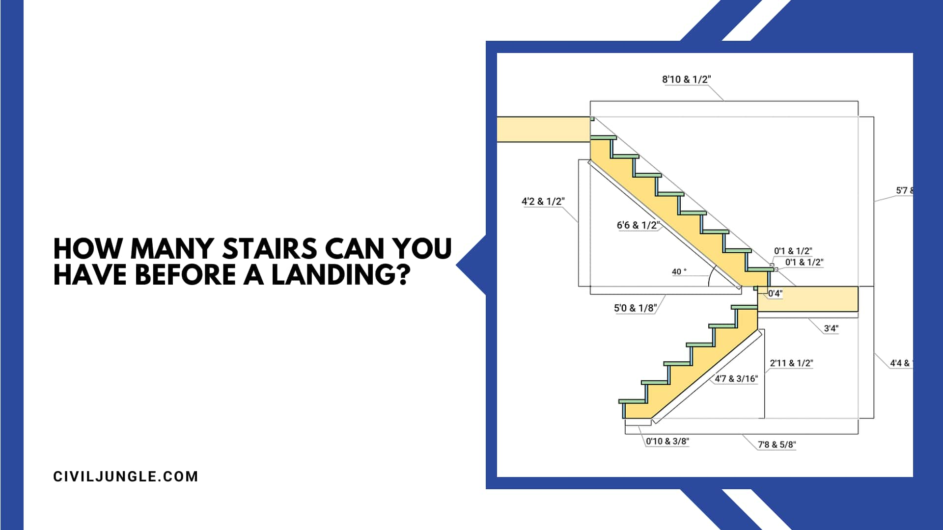
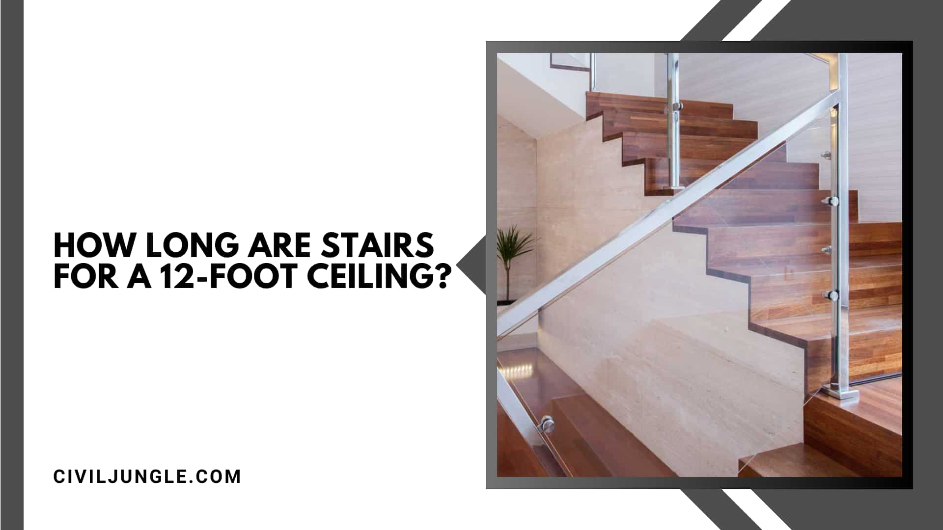
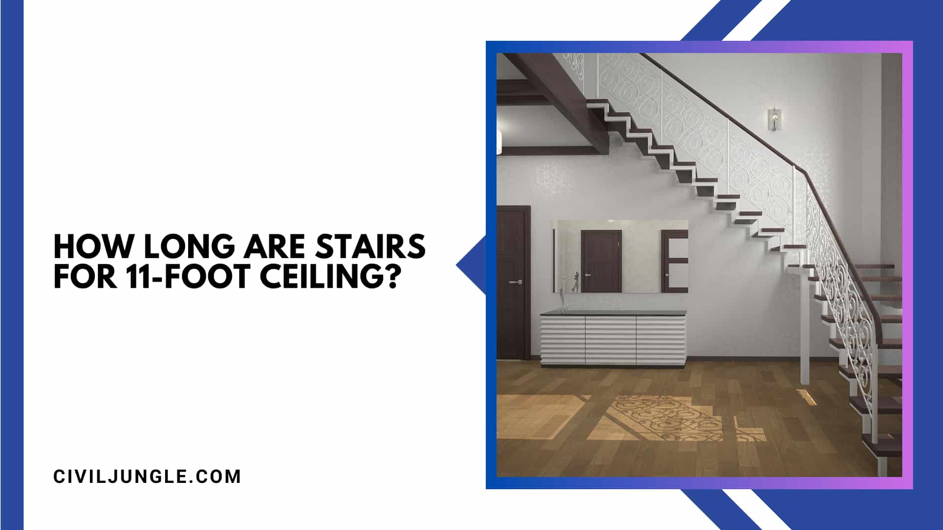
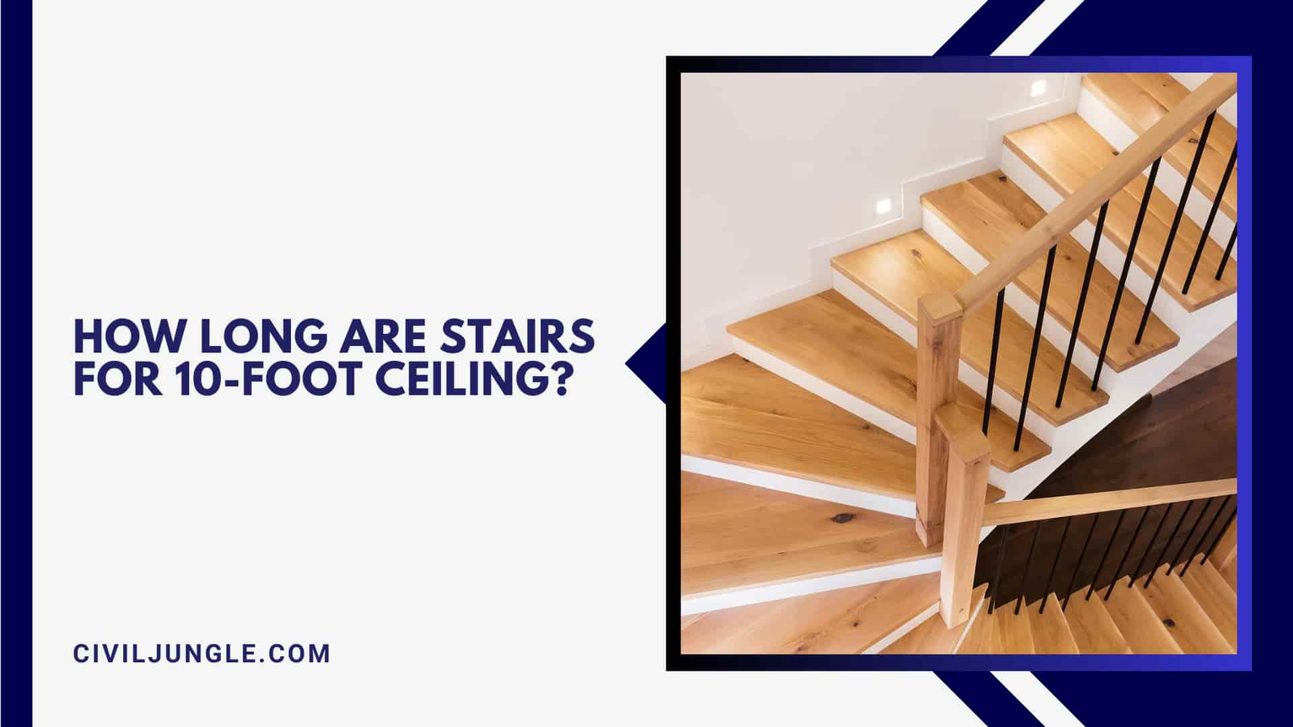
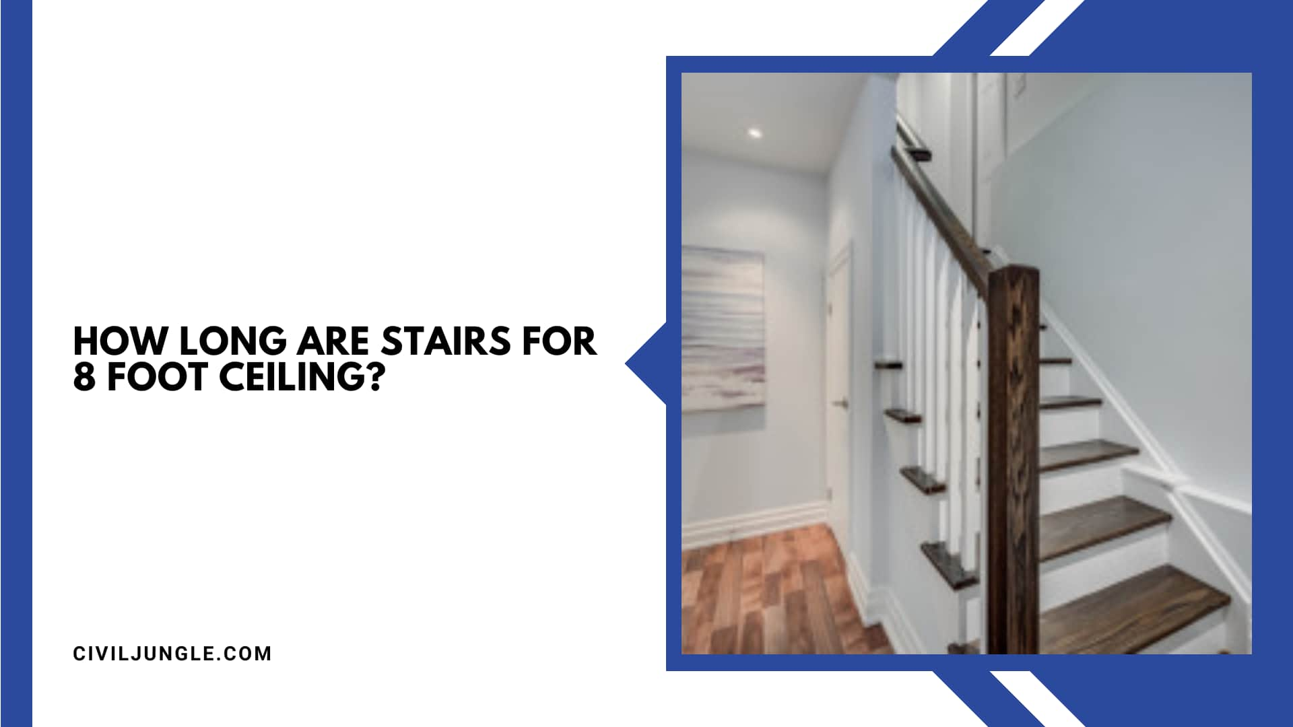
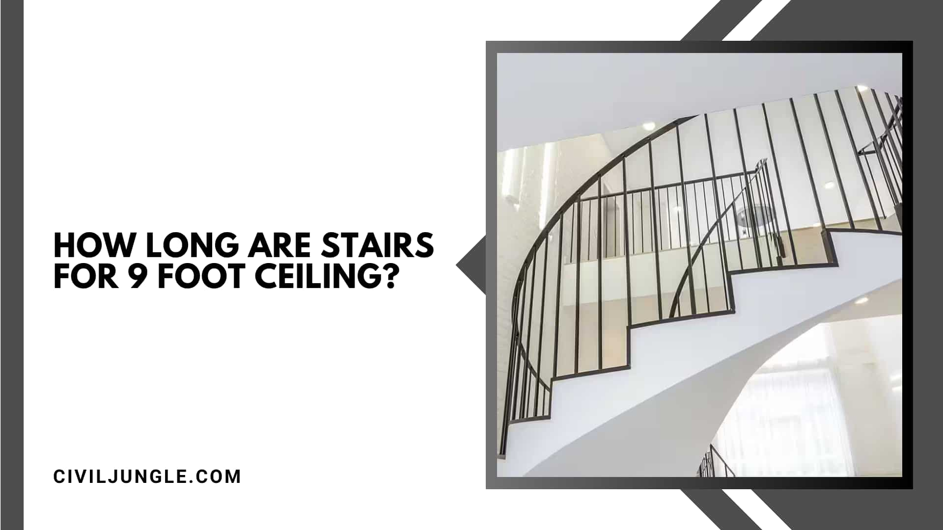
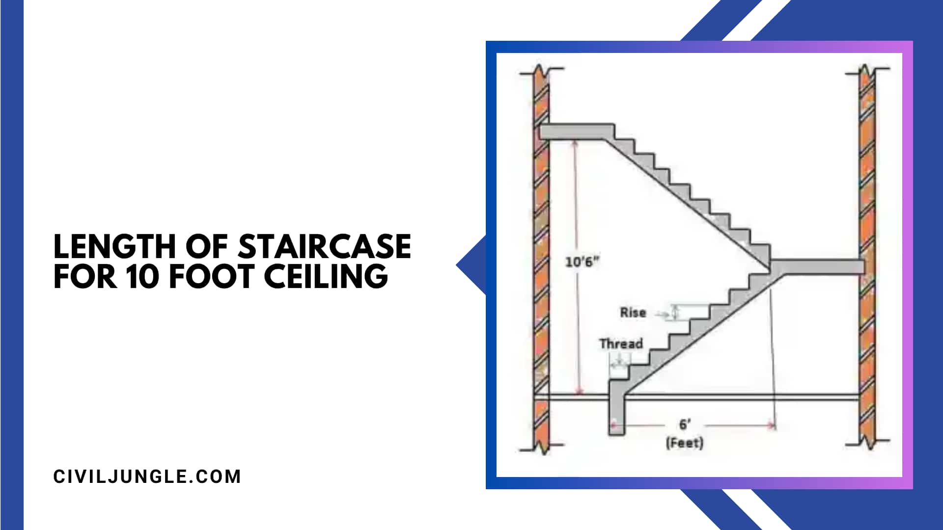
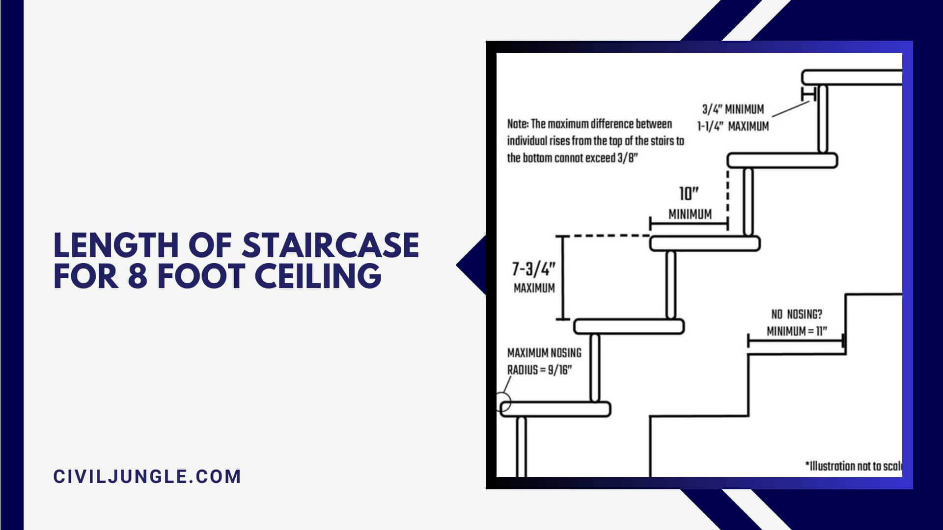
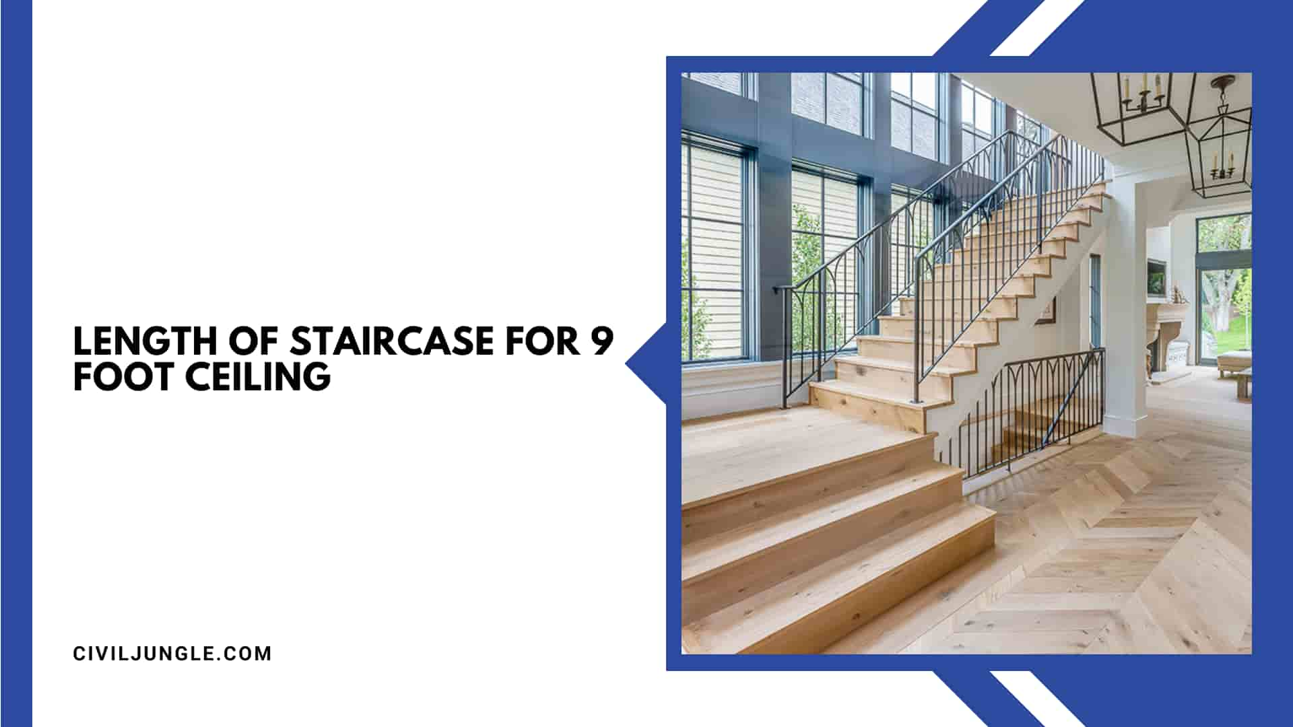
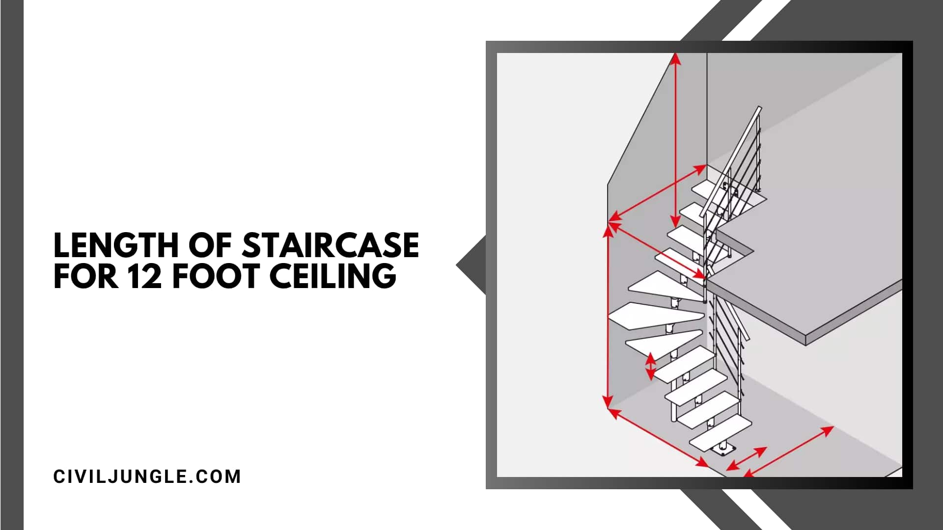
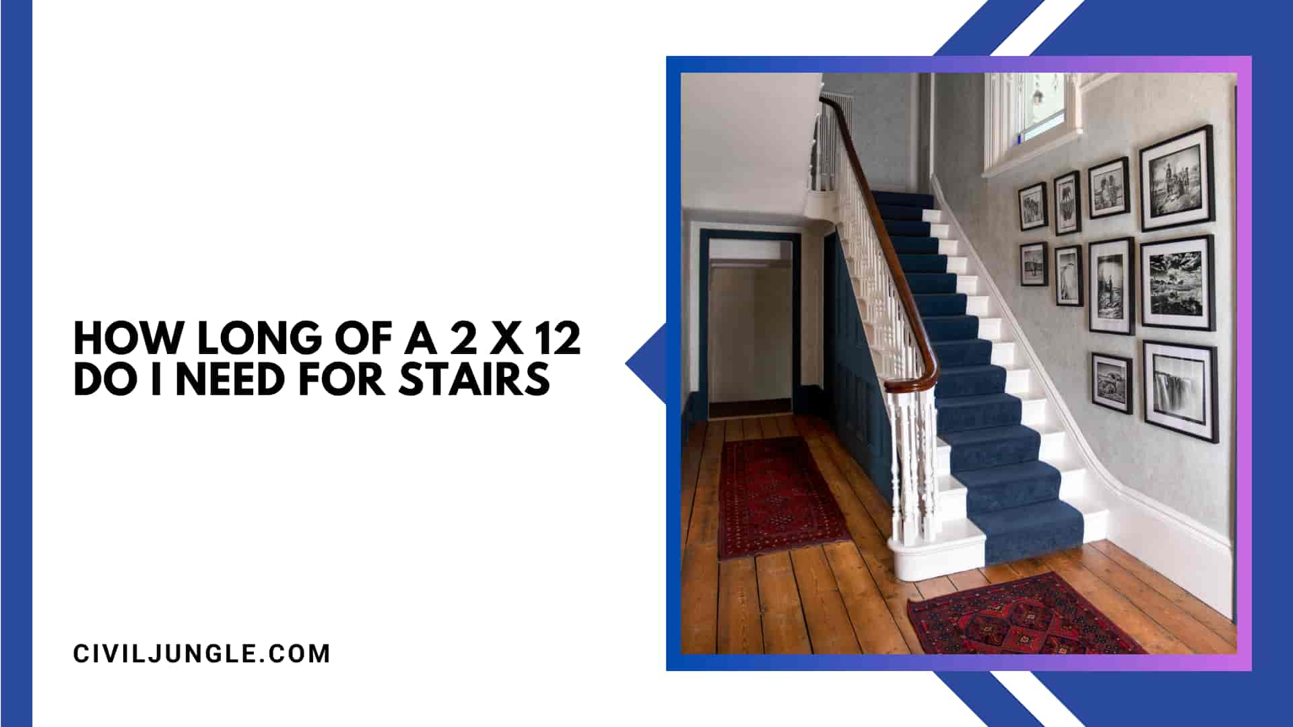
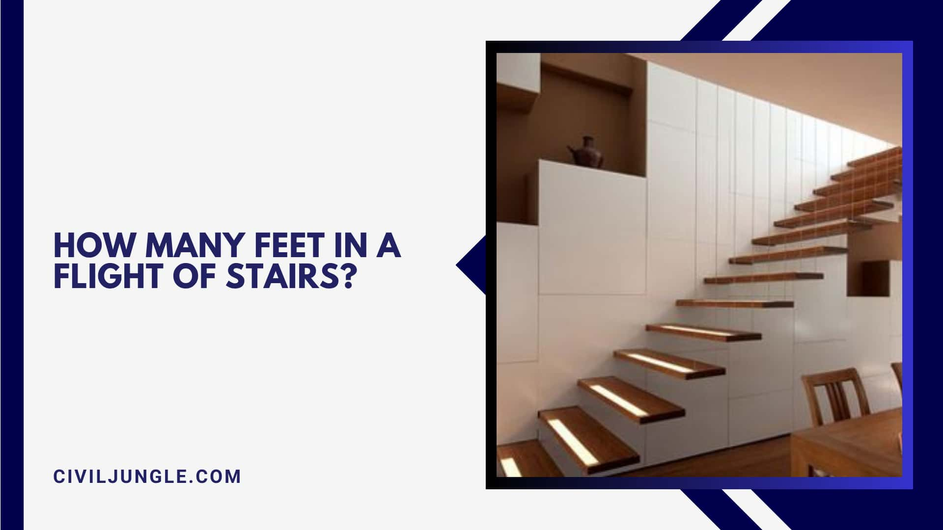
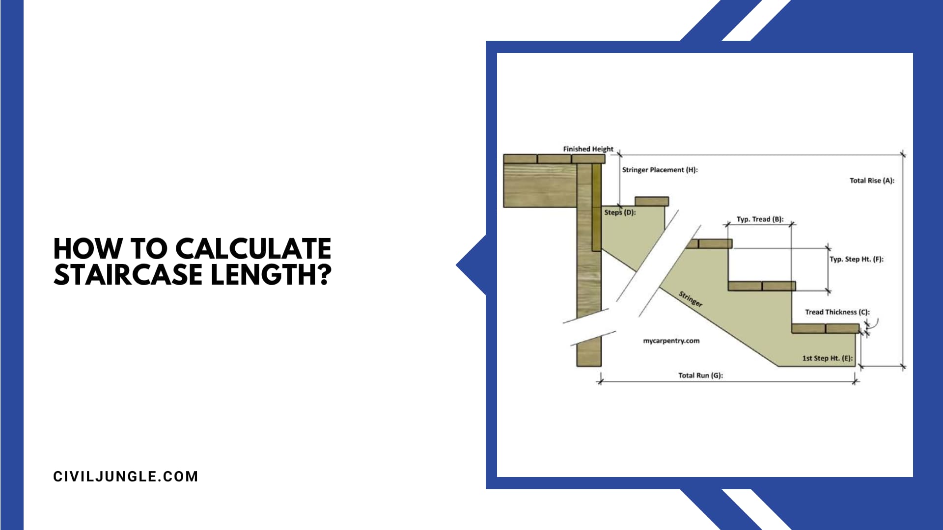

Leave a Reply