- Concrete Calculation for Staircase
- Bar Bending Schedule for Staircase
First, start the calculation of staircase sum basic knowledge of staircase
Parts of Stairs Parts Names & Details
Important Point
A various Parts of Stair:
Step:
A flat surface, especially one in a series, on which to place one’s foot when moving from one level to another. all step is composed of tread and riser.
Tread:
Tread is a scrap of the stairway that’s stepped in. It’s the top or flat surface to press beneath the feet. It’s trodden on while climbing or descending the staircase.
It’s constructed to the same thickness as another floor. There’s always one fewer tread than risers at stairs. The general horizontal distance of the stairs is going to be the number of threads added together.
The horizontal projection of a step in a staircase is called tread. It is also known as goingIn residential buildings, the tread length provided is 250 mm while in public buildings maximum length 270 mm to 300 mm.
Riser:
This riser is the vertical portion between each tread on the stair. Not all stairs have risers. The rise-less steps are called the open thread.
Open riser stairs have grown in popularity Recently years. Closed tread stair has risers included. This vertical board forms the face of the step, also forms the space between one step and the next.
Rise provided could be uniform. It is normally hight at 150 mm to 175 mm in residential buildings while it is kept between hight 120 mm to 150 mm in public buildings. However, in commercial buildings, more rise is provided from the consideration of the economic floor area.
Nosing:
Nosing is the flat protruding edge of a stair at which most foot traffic occurs. Mostly, it’s the half curved molding fixed into the ends of those threads exposed at a half that covers where the balusters fit into the treads.
Nosing is the border of the tread projecting beyond the face of the riser and the face of a cut string. This is the place where the thread above a riser overhangs it. Sometimes, the tread may not have a nosing.
For systems in which the baluster doesn’t start at the treads, they go to a base rail. This allows for identical balusters, avoiding this second baluster problem.
Landing:
This is a platform provided between two flights.
How to Calculate Staircase Qty?
Here we are going to calculate the Qty of Staircase. We will divide the amount of stairs into two parts. In the first part we will calculate the concrete, then we will calculate all the steel.
- Concrete Calculation for Staircase
- Bar Bending Schedule for Staircase
Let’s go into detail knowledge of Calculate Staircase Qty.
1. Concrete Calculation for Staircase
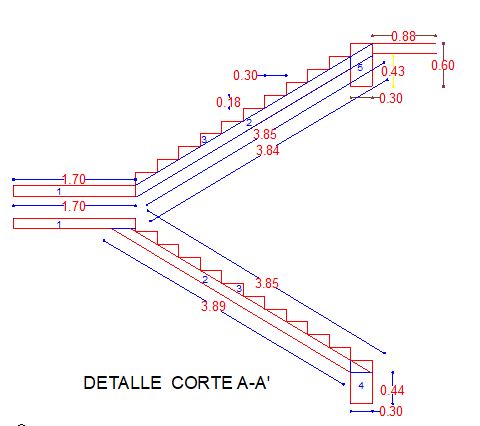
Staircase Reinforcement Details
Concrete Calculation
Section 1: Concrete Calculation For Staircase
- Landing area concrete = L x B x H
- Landing area concrete = 1.7 M. x 3.25 M. x 0.150 M.
- Landing area concrete = 0.830 Cu.m.——–(1)
Section 2: Concrete Calculation For Staircase
- Wasit slab area concrete = L x B x H x N
- Wasit slab area concrete = 3.85 M. x 1.5 m. x 0.150 M. x 2 Nos.
- Wasit slab area concrete = 1.732 Cu.m. ——–(2)
Section 3: Concrete Calculation For Staircase
- Steps area concrete = L x Vloume of trianglar area x N x Q
- Steps area concrete = 1.5 M. x( 0.300 M. x 0.150 M x (1/2)) x 2 Nos. X 11 Qty
- Steps area concrete = 0. 75 Cu.m. ——–(3)
Section 4: Concrete Calculation For Staircase
- Beam area concrete = L x B x H X N
- Beam area concrete = 1.5 M. x 0.44 M. x 0.300 M. x 2 Nos.
- Landing area concrete =0.400 Cu.m.——–(4)
- Total Concrete of Staircase = (1) + (2) + (3) + (4)
- Total Concrete of Staircase = 0.830 Cu.m. + 1.732 Cu.m. + 0. 75 Cu.m. + 0.400 Cu.m.
Total Concrete of Staircase = 3.712 Cu.m.
2. Bar Bending Schedule for Staircase
Staircase Reinforcement Details
Section 1: Steel Calculation For Staircase
- Landing Area Bar Bending Schedule
- Distribution bar 8 mm C/C 120 mm Length 3.25 in Y-axis Distribution area 1.5m
- So No, of 8 mm Steel bar = 1.5 M. / 0.120 M. = 12.5 Nos
- Consider 13 Nos. steel bar use Top Side +13 Nos Steel use Bottom Side
- Weight of distribution of 8 mm dia steel bar = L x Nos of steel x Weight of Steel
- Weight of distribution of 8 mm dia steel bar = 3.25 x 13 x 2 x 0.395 (0.395 kg/m is 8mm dia steel bar weight)
- Weight of distribution of 8 mm dia steel bar = 33.34 kg ——– (1)
- Section 1 Total = 33.34 kg
Section 2-1: Steel Calculation For Staircase
- Wasit slab Bar Bending Schedule
- Distribution bar 8 mm C/C 140 mm Length 1.5 in Y-axis Distribution area 3.89m
- So No, of 8 mm Steel bar = 3.89 M. / 0.140 M. = 27.75 Nos
- Consider 28 Nos. steel bar use Top Side +28 Nos Steel use Bottom Side
- Weight of distribution of 8 mm dia steel bar = L x Nos of steel x Weight of Steel
- Weight of distribution of 8 mm dia steel bar = 1.5 x 28 x 2 x 0.395 (0.395 kg/m is 8mm dia steel bar weight)
- Weight of distribution of 8 mm dia steel bar = 33.1 kg ——– (2-1-1)
- Main bar Bottom Area 10mm dia C/c 80 mm distance
- Length of main bar bottom area = 1.5 M. – 0.180 M. + 0.150 M. + 3.89 M. + 0.450 M.
- Length of main bar bottom area = 5.81 m
- Nos of bar 10 mm dia C/c 80 mm distance = 1.5 M. / 0.080 M. = 18.75 Nos.
- Consider 19 Nos. steel bar use Bottom bar Side
- Main bar Bottom Area 10mm dia steel bar = 5.81 M. X 19 Nos. X 0.617 kg/m (0.617 kg/m is 10mm dia steel bar weight)
- Main bar Bottom Area 10mm dia steel bar = 68.11 kg ——– (2-1-2)
- Main bar Top Area 10mm dia C/c 80 mm distance
- Length of main bar top area = 1.7 M. – 0.180 M. + 3.89 M. + 0.450 M. +0.250 M.
- Length of main bar top area = 6.11 m
- Nos of bar 10 mm dia C/c 80 mm distance = 1.5 M. / 0.080 M. = 18.75 Nos.
- Consider 19 Nos. steel bar use Bottom bar Side
- Main bar Top Area 10mm dia steel bar = 6.11 M. X 19 Nos. X 0.617 kg/m (0.617 kg/m is 10mm dia steel bar weight)
- Main bar Bottom Area 10mm dia steel bar = 71.63 kg ——– (2-1-3)
- Section 2-1 total = 33.1 kg + 68.11 kg + 71.63 kg = 172.84 kg
Section 2-2: Steel Calculation For Staircase
- Wasit slab Bar Bending Schedule
- Distribution bar 8 mm C/C 140 mm Length 1.5 in Y-axis Distribution area 3.83m
- So No, of 8 mm Steel bar = 3.83 M. / 0.140 M. = 27.75 Nos
- Consider 28 Nos. steel bar use Top Side +28 Nos Steel use Bottom Side
- Weight of distribution of 8 mm dia steel bar = L x Nos of steel x Weight of Steel
- Weight of distribution of 8 mm dia steel bar = 1.5 x 28 x 2 x 0.395 (0.395 kg/m is 8mm dia steel bar weight)
- Weight of distribution of 8 mm dia steel bar = 33.1 kg ——– (2-2-1)
- Main bar Bottom Area 10mm dia C/c 80 mm distance
- Length of main bar bottom area = 1.5 M. – 0.180 M. + 0.150 M. + 3.83 M. + 0.450 M.
- Length of main bar bottom area = 5.78 m
- Nos of bar 10 mm dia C/c 80 mm distance = 1.5 M. / 0.080 M. = 18.75 Nos.
- Consider 19 Nos. steel bar use Bottom bar Side
- Main bar Bottom Area 10mm dia steel bar = 5.78 M. X 19 Nos. X 0.617 kg/m (0.617 kg/m is 10mm dia steel bar weight)
- Main bar Bottom Area 10mm dia steel bar = 67.75 kg ——– (2-2-2)
- Main bar Top Area 10mm dia C/c 80 mm distance
- Length of main bar top area = 1.7 M. – 0.180 M. + 3.83 M. + 0.450 M. +0.250 M.
- Length of main bar top area = 6.05m
- Nos of bar 10 mm dia C/c 80 mm distance = 1.5 M. / 0.080 M. = 18.75 Nos.
- Consider 19 Nos. steel bar use Bottom bar Side
- Main bar Top Area 10mm dia steel bar = 6.05 M. X 19 Nos. X 0.617 kg/m (0.617 kg/m is 10mm dia steel bar weight)
- Main bar Bottom Area 10mm dia steel bar = 70.92 kg ——– (2-2-3)
- Stection 2-2 Total = 31.1 kg + 68.09 kg +70.92 kg = 170.11 kg
- Total Secction 2 weight = 172.84 kg + 170.11 kg = 342.95 kg
Section 3: Steel Calculation For Staircase
- Beam area bar bending schedule
- 8mm dia Ring Size for lenth of column ring = Column Size – Cover
- Ring Size for lenth of column ring = ( L of Column – cover – cover + B of Coumn – cover – cover + Hook ) x 2
- Ring Size for lenth of column ring = (600 -25 -25 + 300 – 25 -25 +8 ) x 2
- 8mm dia Ring Size for lenth of column ring = 1.616 M.
Staircase Reinforcement Details
- No ring requirement = Length / Spacing
- No ring requirement = 1.5 /0.140 = 11 Nos
- Weight of ring = 1.616 x 11 x 0.395 = 7.02 kg ——–(3-1)
- Length of Bar = Length of bar +( wall bering + wall bering ) + ( End side L Bend x No of Qty )
- 12 mm dia Length of Bar = 1.5 + (0.200 + 0. 200 ) + (0. 300 X 4)
- Length of Bar = 3.1 M.
- Weight of ring Main bar = 3.1 x 6 x 0.89 = 16.554 kg ——–(3-2) (0.89 kg/m is 12mm dia steel bar weight)
- Section 3 total = 7.02 kg + 16.554 kg = 23.57 kg x 2 ( Beacuse of same two beam ) = 47.51 kg
- Total Weight of Staircase Bar Bending secdule
Section = Section 1 + Section 2 + Section 3
Section = 33.34 kg + 342.95 kg + 47.51 kg
Total Weight of Staircase Bar Bending secdule = 423.79 kg.
How Do You Calculate Reinforcement in Stairs?
Steps to calculate the reinforcement required for Doglegged Staircase:
- Find the length of X Bar & Y bar.
- Find the No. of X Bars & Y bars.
- Evaluate the total length of X Bars & Y Bars.
- Find out the total weight of steel required.
What Concrete Is Best for Stairs?
The mix design for exterior concrete stairs should be at least a 4000 psi mix with a low water/cement ratio. In colder climates specify air-entrainment in the concrete to help resist freezing, thawing, and deicing chemicals.
What Is the Space Under the Stairs Called?
If there is not another flight of stairs immediately underneath, the triangular space underneath the stairs is called a “spandrel”. It is frequently used as a closet.
What Steel Is Used for Stairs?
Stainless steel is another metal that is widely used in staircases and railings, especially for indoor applications. Stainless steel is named for the fact that it does not stain, corrode or rust as easily as ordinary (structural) steel.
How Do You Calculate Steel for Stairs?
Steps to calculate the reinforcement required for Doglegged Staircase:
- Find the length of X Bar & Y bar.
- Find the No. of X Bars & Y bars.
- Evaluate the total length of X Bars & Y Bars.
- Find out the total weight of steel required.
Which Material Is Best for Stairs?
Vinyl is a good flooring material for a staircase because it is not slippery, and it is easy to clean. It is also an affordable option that also comes with easy installation processes. There are different types of vinyl which come in sheets, tiles, and planks.
What Is the Best Material for Stair Treads?
For stair treads made of manmade materials, nylon is a top choice. Though a premium manmade material, it often costs less than premium natural materials such as wool. This material boasts several benefits. It’s very easy to spot clean or vacuum.
What Is the Formula for Stairs?
The following is a rule-of-thumb formula for interior stairs, as specified in the Architectural Graphic Standards. Riser + Tread = 17.5 inches: 7.5 inches for the riser height; 10 inches for the tread depth.
How Do I Calculate Stairs?
Sample calculation of a staircase that should be 2.60 meters high.
- Calculate the number of steps that will be needed: Considering an ideal riser of 18 cm, the height of the space is divided by the height of each step. The result should always be rounded up: 260/18 = 14.44 = 15 steps
- Calculate the height of each riser: The height of the space is divided by the number of steps that we have just obtained:260/15 = 17.33 cm height for each riser
- Calculate the width of the tread: Apply the Blondel formula: (2 x 17.33 cm) + (1 x tread) = 64, Each tread will measure 29.34 cm.
How Much Does a Modern Staircase Cost?
Installation and interior staircase cost prices are as follows.
| Stairs Prices | |
| Detail | Rate |
| National Average Cost | $3,563 |
| Average Range | $2,000-$5,000 |
| Minimum Cost | $1,043 |
| Maximum Cost | $8,869 |
Are Floating Stairs Dangerous?
Floating stairways can be scary for parents with young children but they don’t have to be. Floating stairs, or open-riser staircases, are safe for children as long as they are built to the International Residential Code standards (IRC).
How Much Do Prefab Stairs Cost?
Prefab Concrete Steps Pricing. A precast set of stairs between 3 and 15 steps costs between $300 and $2,000 to purchase. This option is less than the price for poured cement, but not as flexible. Installation is faster.
- Average Cost: $2,000
- Low: $900
- High: $5,000
Why Is Stair Nosing So Expensive?
This is because most people walk on the front surface of the step. When the front of the step looks raveled and worn, it needs to be replaced to renew the look of the stairs.
Do Stairs Need Nosing?
You are not required to have a nosing/overhang on your stair treads. But if your stairs don’t have a nosing you are required to have a tread that is at least 11 inches long.
How Many Steps Is a Standard Staircase?
Most flights of stairs average out at 12 or 13 steps but it depends on the height of the staircase, the location of the stairs (as stair height regulations differ between public and private buildings and between countries), and the purpose of a staircase (as fire escapes have more specific rules than other sorts of stairs).
What Is the Minimum Staircase Width?
Staircase width refers to the side-to-side distance if you were walking up or down the stairs. According to the IRC, this distance must be at least 36 inches and does not include handrails.
- Staircase Width: 36 Inches, Minimum
Is a Flight of Stairs a Floor?
Have you ever heard of a “flight” of stairs? This term is defined as an uninterrupted series of steps. This can mean the set of stairs between floors or those between landings. There’s really no set rule for what can be called a flight of stairs.
What Is Staircase Reinforcement?
Rebar / Reinforcement for Staircase – Installation of Steel Reinforcement. Share Save. Stair step is a civil structure utilized to simply moving up and down. It is known as staircase in the world of civil engineering. Placement and installation of staircase reinforcement is forever perplexing for construction workers.
How Do You Calculate Stair Reinforcement?
Steps to calculate the reinforcement required for Doglegged Staircase:
- Find the length of X Bar & Y bar.
- Find the No. of X Bars & Y bars.
- Evaluate the total length of X Bars & Y Bars.
- Find out the total weight of steel required.
How Does a Staircase Work?
Stairs, a stairway, a staircase, a stairwell, or a flight of stairs is a construction designed to bridge a large vertical distance by dividing it into smaller vertical distances, called steps. Stairs may be straight, round, or may consist of two or more straight pieces connected at angles.
How Can I Make My Stairs Safer?
Consider installing stair rails to help decrease the risk of slips and falls. Having one either side of a stairway can help to improve stair safety in the area. A handrail needs to allow a firm grip while not being too hot or cold to the touch.
Is 456 a Staircase Design
Waist: The thickness of the waist-slab on which steps are made is known as waist. The depth (thickness) of the waist is the minimum thickness perpendicular to the soffit of the staircase (cl. 33.3 of IS 456). The steps of the staircase resting on waist-slab can be made of bricks or concrete.
How Do You Calculate Concrete Staircase Volume?
Quantity Of Materials For Staircase:
- Volume of cement = 1/7 x Dry volume = 1/7 x 159 = 22.66 cubic feet.
- Volume of Sand = 2/7 x Dry volume = 2/7 x 159 = 45 cubic feet.
- Volume of Aggregate = 4/7 x Dry volume = 4/7 x 159 = 91 cubic feet.
Why Is There 13 Steps in a Staircase?
Or why is 13 steps considered Bad Luck? Here is one reason. This is due to superstitious beliefs. In Chinese Feng Shui, Stairs having Odd Numbers is considered Good Luck, “Even” numbers could mean disaster and bad luck.
What Holds a Staircase Up?
Handrail: what is a handrail? A handrail, also called a bannister, is what people hold onto for support when going up and down the staircase. The handrail is fixed to vertical posts (balusters) or a wall up one or both sides of the staircase.
Staircase Reinforcement
Reinforcement for Staircase – Installation of Steel Reinforcement. Share Save. Stair step is a civil structure utilized to simply moving up and down. It is known as staircase in the world of civil engineering. Placement and installation of staircase reinforcement is forever perplexing for construction workers.
What Are the Characteristics of Good Staircase?
The following are the characteristics of a good stair.
- It should have easy access from all sides of the building.
- It should be well ventilated.
- It should have wide landing at end of each flight.
- Normally there should not be more than 12 steps in a flight.
How Do You Design a Staircase?
Sample calculation of a staircase that should be 2.60 meters high.
- Calculate the number of steps that will be needed: Considering an ideal riser of 18 cm, the height of the space is divided by the height of each step. The result should always be rounded up: 260/18 = 14.44 = 15 steps
- Calculate the height of each riser: The height of the space is divided by the number of steps that we have just obtained:260/15 = 17.33 cm height for each riser
- Calculate the width of the tread: Apply the Blondel formula: (2 x 17.33 cm) + (1 x tread) = 64, Each tread will measure 29.34 cm.
What Is the Safest Flooring for Stairs?
Hardwood stairs are very durable, and they can be safe if you install no-slip treads or other precautions to keep the polished surface from being slippery. Carpet. Carpeted stairs offer more traction than hard surfaces and are softer on the feet. Carpet flooring can also provide more choices in terms of color and pile.
Why Stairs Are Dangerous?
Falls on stairways can result in broken bones, spinal cord injury, lacerations, soft tissue damage, traumatic brain injury, and other serious types of harm not to mention the mental trauma from such an event. And they can be caused by: Poor lighting.
Can You Put Cork Flooring on Stairs?
Using cork flooring is an environmentally friendly way to finish the floors in your home. This material can be installed throughout the house and can even be used on stairs instead of carpet or hardwoods.
Which Is the Part of Staircase Design?
The two main components of the staircase are tread and riser. The tread is the horizontal element where we place our feet and the riser is the vertical element that separates the treads.
How Much Weight Can My Stairs Hold?
According to international building code requirements, each stair step must be able to bear at least 300 lbs of concentrated weight. Floating stairs are no exception, and thankfully, our floating stair treads soar above and beyond that amount.
Is Standard for Staircase?
The 2018 IBC building code for rise and run of stairs is a maximum 7″ rise and minimum 11″ run (tread depth). The OSHA standard for rise and run of stairs is maximum 9.5″ rise and minimum 9.5″ run (tread depth). The IBC maximum rise of a single stair flight is 12.
Which Type of Stairs Is Best?
Great for tight spaces and small residences, ladder stairs are one of the most space-efficient types of staircases. Of course, it’s a good idea to check building codes in the local area because often they are not permitted as the main staircase.
What Is the Size of Staircase?
The stair’s width usually varies depending on the type of building the staircase is in, but for a normal residence, the standard tends to be 3 feet, 6 inches (106.7 cm). The minimum, in most places, is 2 feet 8 inches (81.3 cm). If a staircase exceeds 44 inches (111.8 cm), handrails are required for both sides.
What Is Slabless Staircase?
Slabless staircases (also called sawtooth staircases) offer aesthetically pleasing alternatives in buildings, and are often a source of wonder to those who do not understand the design and detailing principles underlying their construction.
What Is Staircase and Its Types?
There are more than 14 types of staircases namely the L-shaped-shaped, Winder stairs, Spiral, Spiral case with landing, Circular, Curved, Ladder, Split, Space-saving, Floating stairs, I-Shaped staircase, Stairs with storage, Sculptural floating staircase, Bent metal, Floating stand-alone staircase, Stairs with bookshelves, Concrete, Marble, Carpeted, Organic, Graphical iron, Two-tone spiral, enclosed two-wall, partially open-one wall, Granite, Bifurcated, and Three-quarter turn.
What Is a Butterfly Staircase?
Butterfly Stairs are stairs that start out with one section going up to a landing then split off into two sections going up in different directions.
How Many Miles Is 1000 Stair Steps?
With that in mind, if you climb 1,000 stairs in a day, that would equal 17,000 inches, which falls short of the one-mile goal. So, if you want to aim for one mile of steps, you will need to climb 3,727 steps (63,360 divided by 17 inches).
What Is Two Flights of Stairs?
A flight of stairs is a set of steps between two floors or two landings. Flight of stairs is also called as a stairway or stairwell.
What Is RCC Staircase?
RCC stairs may be the most common stairs widely used than any other types of stair. These stairs can be easily moulded to any desired shape and are better wear and fire resistant. The steps of RCC stairs are made by using ordinary cement concrete.
How Do You Make a RCC Staircase?
Construction of concrete stairs includes steps such as designing, preparing foundation, building formwork, placement of reinforcement steel bars, concreting, finishing and curing.
| Component | Standard Dimension |
| Thread | 9 – 9.25 Inch |
| Riser | 7.5 – 8.25 Inch |
| Width | 3 Feet |
| Flight Angle | 30 – 45 Degree |
How Do You Calculate RCC for Stairs?
Quantity Of Materials For Staircase:
- Volume of cement = 1/7 x Dry volume = 1/7 x 159 = 22.66 cubic feet.
- Volume of Sand = 2/7 x Dry volume = 2/7 x 159 = 45 cubic feet.
- Volume of Aggregate = 4/7 x Dry volume = 4/7 x 159 = 91 cubic feet
How Do You Calculate Staircase?
Sample calculation of a staircase that should be 2.60 meters hight.
- Calculate the number of steps that will be needed: Considering an ideal riser of 18 cm, the height of the space is divided by the height of each step. The result should always be rounded up: 260/18 = 14.44 = 15 steps
- Calculate the height of each riser: The height of the space is divided by the number of steps that we have just obtained:260/15 = 17.33 cm height for each riser
- Calculate the width of the tread: Apply the Blondel formula: (2 x 17.33 cm) + (1 x tread) = 64, Each tread will measure 29.34 cm.
What Does It Cost to Build a Staircase?
It costs the average homeowner $1,916 to build a staircase. This project ranges from $903 and $2,929 but can cost as low as $350 and as high as $5,000. However, you could pay up to $10,000 for more extensive or custom projects.
How Many Types of Staircase Are There?
There are more than 14 types of staircases namely the L-shaped-shaped, Winder stairs, Spiral, Spiral case with landing, Circular, Curved, Ladder, Split, Space-saving, Floating stairs, I-Shaped staircase, Stairs with storage, Sculptural floating staircase, Bent metal, Floating stand-alone staircase, Stairs with bookshelves, Concrete, Marble, Carpeted, Organic, Graphical iron, Two-tone spiral, enclosed two-wall, partially open-one wall, Granite, Bifurcated, and Three-quarter turn.
Which Stairs Are Without Landing?
A stair extending from the basement to the second floor clings to a lakeside Chile house. Unlike winder or L-shaped staircases, a curved style has no landings. Instead, the stairs are continuous, following the bend of the banister to make a striking architectural statement.
Which Side Is Best for Staircase?
Experts recommend that the staircase in your house must always turn in a clockwise direction, i.e. either from north to south or from east to west.
How Many Steps Is a Staircase Uk?
Domestic staircases shouldn’t be more than 36 steps long; another staircase must be installed separated by a landing if you need more length. There must be at least two metres headroom around all parts of the staircase. There are no regulations for the minimum width of a staircase.
Are Stairs at 45 Degrees?
A stair at a 45-degree angle is not allowed by code due to the maximum riser and minimum tread standards. The maximum riser allowed by the International Residential Code (IRC) is 7-3/4”, but a 7-3/4” tread is smaller than the minimum tread depth of 10”.
Like this post? Share it with your friends!
Suggested Read-
- Dog Leg Stair
- Pile Cap Details
- Floating Slab Detail
- Fire Escape Staircase
- Rate Analysis of Plaster
- Rate Analysis of Concrete
- Rate Analysis of Brick Masonry
- Rate Analysis of Excavation in Earthwork
- What Are the Basic Components of a Stairway
- Rate Analysis of RCC (Reinforcement Cement Concrete)
- What is Rate Analysis | Rate Analysis of Earth Work, Brick, Concrete and Plaster
Originally posted 2023-09-19 02:34:28.
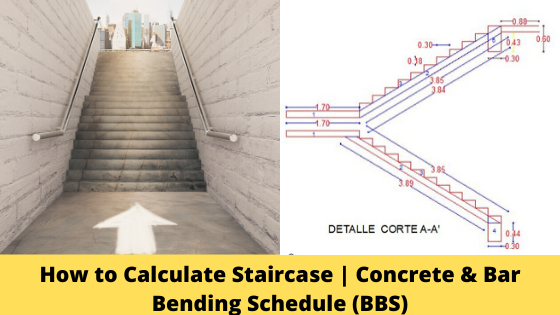
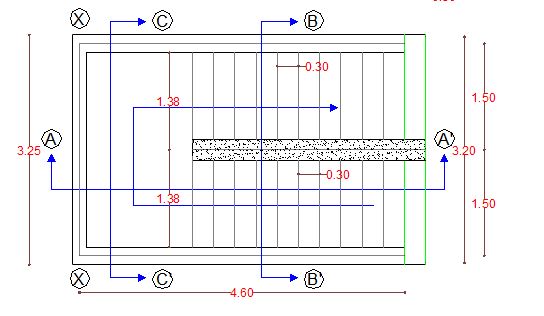
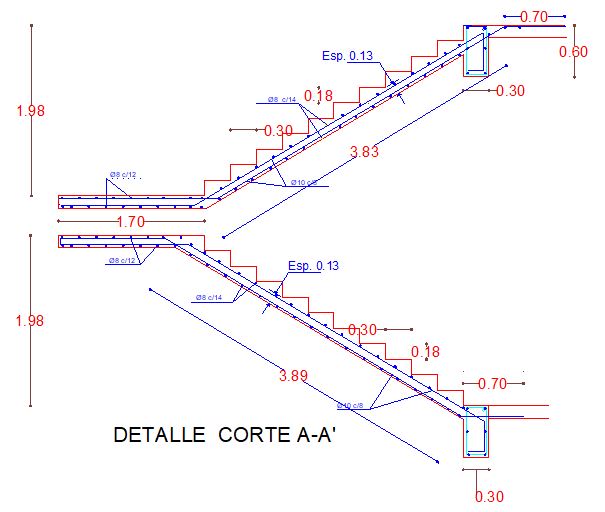
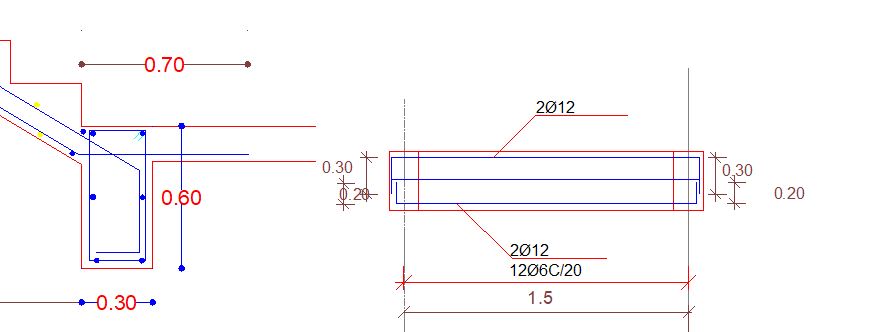

Wonderful post but I was wanting to know if you could write a litte more on this subject, thanks!
Thanks for the info 🙂