How to Calculate Square Feet for Paint
Important Point
For most home improvement projects, knowing how to calculate square feet is an important skill.
From painting, square feet is going to be a necessary measurement to get the right amount of materials for your project.
This guide will explain how to measure square feet and outline the square feet formula so you are ready for your next project.
Here, We calculate two different methods as below
- Plane area
- Odd area
Plane Area
Here,
L = Lenght
W = Width
A = Area
To find square feet in a room, first, measure the dimensions of your space. The two dimensions to measure are the length and width of the area you need to calculate.
The next step in how to calculate square feet is to plug your measurements into the square feet formula: L x W = A (in square feet)
To find square feet, multiply the length measurement in feet by the width measurement in feet.
This yields a product called the area, which is expressed in square feet (or square inches if you are calculating a much smaller space, such as a dollhouse).
For example, if you are buying a carpet for a room that is 12-feet long and 10-feet wide, multiply the two dimensions:
- 12 ft. x 10 ft. = 120 ft2.
Odd Area
Sometimes you will have to account for odd area dimensions or additional areas that don’t neatly connect with your main area.
In this case, to calculate the square feet accurately, you may need to divide the space into separate areas.
For example, Assume you are trying to paint for a rectangular area with a nook. The shape is formed of a large rectangle and a smaller rectangle.
- Find the length and width of each section (labeled A and B here), then calculate each square feet:
3 ft. x 7 ft. = 21 ft2.
12 ft. x 10 ft. = 120 ft2.
- Then, add the three values together to get the total square feet you will need:
120 ft2. + 21 ft2. = 141 ft2. - Therefore, you’ll need 141 ft2. of flooring materials.
Also, read: What Is Zero Force Member for Truss | How to Identification of Zero Force Members in Truss
What Is Painting?
Paint is a substance used as the final finish to all surfaces and as a coating to protect or decorate the surface.
Paint is a pigmented opaque material that completely covers and hides the surface to which it is applied. Paint is available in oil-based and water-based formulae.
Paint prevents corrosion. It is a combination of pigments with suitable thinners or oils to provide decorative and protective coatings.
It is used as a protective coating and is normally sprayed/brushed on. Painting protects a surface from weathering effects and also prevents corrosion of metals.
How Much Paint Do I Need
- One-gallon can of paint cover up to 400 square feet, which is enough to cover a small room like a bathroom.
- Two-gallon can of paint cover up to 800 square feet, which is enough to cover an average size room. This is the most common amount needed, especially when considering second coat coverage.
- Note: 1 gallon = 3.78541 liters (This consumption as per PPG Paint Company report.)
Painting Area Calculation for Evan Surface
For Example, Assume a contractor paints a room, A room that is 12 x 15 feet with a 10-feet ceiling. The room has two doors and two windows. (Door Size = 3 feet X 7 feet , Window = 5 feet X 3 feet)
Step-1 (Measure the total distance)
Measure the total distance (perimeter) around the room. (12 ft. + 15 ft.) x 2 = 54 ft.
Step-2 (Multiply the perimeter by the ceiling )
Multiply the perimeter by the ceiling height to get the total wall area: 54 ft. x 10 ft. = 540 sq. ft.
Step-3 (Door Deduction Area )
Doors are usually 21 square feet (there are two in this example): 21 sq. ft. x 2 = 42 sq. ft.
Step-4 (Window Deduction Area )
Windows average 15 square feet (there are two in this example): 15 sq. ft. x 2 = 30 sq. ft.
Step-5 (Total Area of Wall Paint)
Take the total wall area and subtract the area for the doors and windows to get the wall surface to be painted: 540 sq. ft. (wall area) – 42 sq. ft. (doors) – 30 sq. ft. (windows) = 468 sq. ft. of walls that need to be painted.
Step-6 (Total Area of Celling Paint)
Multiply the ceiling length to get the total ceiling area: 12 ft. x 15 ft. = 180 sq. ft.
Step-7 (Total Area Paint Area)
Total Paint Area = Total Paint of Wall Area + Total Paint of Ceiling Area
Total Paint Area = 468 sq. ft. + 180 sq. ft.
Total Paint Area = 648 sq. ft.
As a rule of thumb, one gallon of quality paint will usually cover 400 square feet. One quart will cover 100 square feet. Because you need to cover 648 square feet in this example, 1.62 gallons will be adequate to give one coat of paint to the walls and ceiling. (Coverage will be affected by the porosity and texture of the surface. In addition, bright colors may require a minimum of two coats.)
Also, read: IS 1200 Important Point Part-2
How to Measure Painting Area for Irregular Surface?
Unlike brickwork or any masonry calculation, calculation of painting area for joineries such as windows grills, fences, doors, fences, and shutters is a little bit tricky.
Since every item comes with different designs (Open, closed designs) and girth, we cannot measure it as a flat surface. Meanwhile, we cannot ignore the work done by contractors on these uneven surfaces.
So to compensate for the work done by the contractor, the measurement shall be taken as flat surfaces, and specific paint coefficients will be multiplied by that area.
All Painting coefficient as below as per IS Code 1200 Part 15: 1987
Paint Coefficient for Uneven Surface Area
| Sr.No. | Description of Work | How Measured | Multiplying Coefficient | Multiplied for |
| 1 | Paneled or framed and braced or ledged and battened or ledged, battened, and braced joinery. | Measured flat (not girthed) including chowkhat or frame. Edges, chocks, cleats, etc., shall be deemed to be included in this item | 1.3 | For Each Side |
| 2 | Flush joinery | Measured flat (not girthed) including chowkhat or frame. Edges, chocks, cleats etc., shall be deemed to be included in this item | 1.2 | For Each Side |
| 3 | Flush shutter | Measured flat overall | 1.2 | For Each Side |
| 4 | Fully glazed or gauged joinery. | Measured flat (not girthed) including chowkhat or frame. Edges, chocks, cleats etc., shall be deemed to be included in this item | 0.8 | For Each Side |
| 5 | Partly paneled and partly glazed or gauged joinery | Measured flat (not girthed) including chowkhat or frame. Edges, chocks, cleats etc., shall be deemed to be included in this item | 1 | For Each Side |
| 6 | Fully Venetian or louvered joinery. | Measured flat (not girthed) including chowkhat or frame. Edges, chocks, cleats etc., shall be deemed to be included in this item | 1.8 | For Each Side |
| 7 | Weather boarding | Measured flat (not girthed) supporting framework shall not be measured separately. | 1.2 | For Each Side |
| 8 | Wood shingle roofing | Measured flat (not girthed) | 1.1 | For Each Side |
| 9 | Boarding with cover fillets and match Boarding. | Measured flat (not girthed) | 1.05 | For Each Side |
| 10 | Tile and slate battening | Measured flat overall no deduction shall be made for open spaces. | 0.8 | For Painting All Over |
| 11 | Trellis (or Jaffari) work one way or two way | Measured flat overall no deduction shall be made for open spaces supporting members shall not be measured separately. | 1.0 | For Painting All Over |
| 12 | Guard bars balustrade gales gratings. grills expanded metal and railings | Measured flat overall no deduction shall be made for open spaces supporting members shall not be measured separately. | 1.0 | For Painting All Over |
| 13 | Gates and open palisade fencing including standard braces, rails stays, etc. | Measured flat overall no deduction shall be made for open spaces supporting members shall not be measured separately. | 1.0 | For Painting All Over |
| 14 | Carved or enriched work | Measured flat | 2.0 | For Each Side |
| 15 | Steel roller shutters | Measured flat (size of opening) overall, jamb guides, bottom rails and locking arrangement, etc., shall be included in the item (top cover shall be measured separately). | 1.1 | For Each Side |
| 16 | Plain sheet steel doors and windows. | Measured flat (not girthed) including a frame, edges, etc. | 1.1 | For Each Side |
| 17 | Fully glazed or gauged steel | Measured flat (not girthed) including a frame, edges, etc. | 0.5 | For Each Side |
| 18 | Partly Panelled and partly glazed steel doors. | Measured flat (not girthed) including a frame, edges, etc. | 0.8 | For Each Side |
| 19 | Collapsible gate. | Measured flat (size of opening) | 1.5 | For Each Side |
Painting Area Calculation for Uneven Surface
For Example, Assume a contractor paints a Steel roller shutters of 12 ft. x 10 ft.
Total Painting Area = Area of Flat Surface X Painting Coefficient X Total Paint Side
Area of Flat Surface = 12 ft. x 10 ft. = 120 ft2.
Painting Coefficient = 1.1 For Each Side (As per the above table- Point no -15)
Total Paint Side = 2 Side Paint
Total Painting Area = 120 ft2. X 1.1 For Each Side X 2 Side Paint
Total Painting Area = 264 ft2
Like this post? Share it with your friends!
Suggested Read –
- Paneled Window
- Hip Roof Vs Gable Roof | What Is Gable Roof | What Is Hip Roof
- Difference Between Formwork, Shuttering, Centering, Staging & Scaffolding
- Difference Between Plane Surveying and Geodetic Surveying |What Is Geodetic Surveying | What Is Plane Surveying
- Difference between Construction Joint and Expansion Joint | Types of Movement Joints | Why Required Movement Joint In Concrete
- What Is Superelevation | Superelevation Definition | Superelevation Formula | Calculation of Superelevation in Roads
Originally posted 2020-10-12 01:56:49.
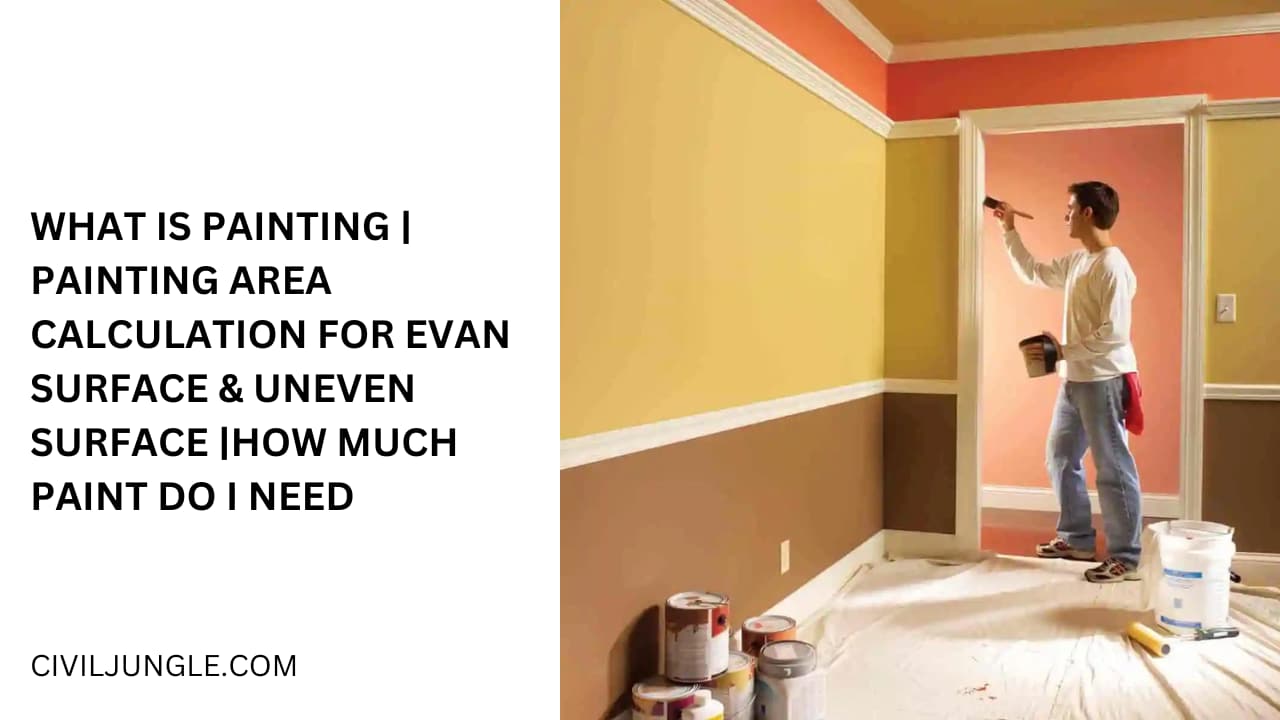
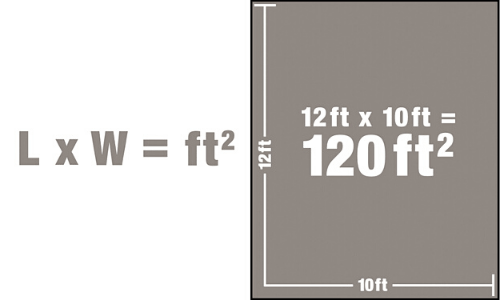
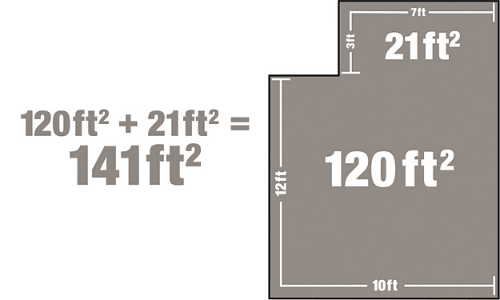
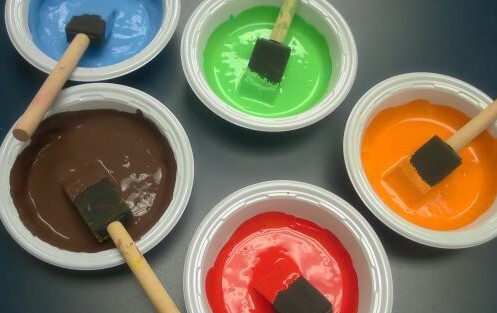
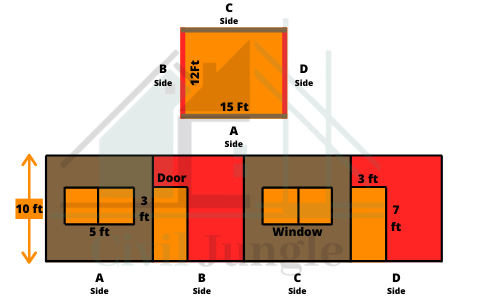
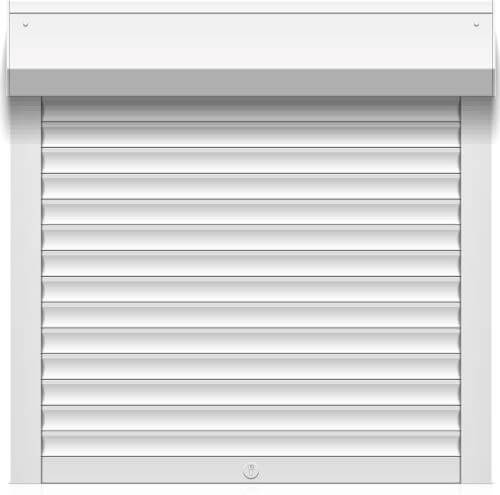

Leave a Reply