Introduction of Slab Construction
Important Point
- The concrete slab is a horizontal surface of a residential building or commercial building, factories, flat, etc.
- The thickness of the steel-reinforced slab is near about 100-500mm. This types of slabs are used for ceiling and floor purpose.
- Less thin slabs are used to construct for exterior paving.
- Sometimes in a domestic or commercial building, a thick concrete slab is constructed directly to the subsoil. These types of the slab are generally classified as the ground bearing slab.
Also, Read: Fish Ladder | What Is Fish Ladder | Types of Fish Ladder | Fish Ladders in Dams
What Is Slab Construction?
Slab construction has some following process. Those are-
- Prepare Formwork
- Preparation of Slab Bedding
- Reinforcement Instalment
- Pour, Compact and Concrete Finish
- Curing of Concrete & Remove the Formwork
#1. Prepare Formwork
- Formwork is the frame for the concrete slab, and it’s necessary to check the measurements according to building plan to set up the formwork correctly.
- Formwork needs correct placement to withstand the considerable load of concrete, leakage and other necessary requirements.
- The height of formwork must be at the top of the concrete slab to finish surface inline with the top of the formwork.
#2. Preparation of Slab Bedding
- It’s very important to set out the slab bedding properly because the whole slab rests upon it in the primary condition.
- The road surface is suitable for the base of the slab bedding.
Also, Read: What is Waffle Slab| Waffle Slab Details | Advantages & Disadvantages Waffle Slab | Waffle Slab Design | Construction of Waffle Slab
#3. Reinforcement Instalment
- Reinforcement prevents the slab from cracking, buckling and caving. It totally carries the tensile strength of the structure.
#4. Pour, Compact and Concrete Finish
- This is good to use ready mix concrete, but all the time, we can’t use ready mix concrete.
- After the concrete is being poured, it needs to vibration for compaction.
#5. Curing of Concrete & Remove the Formwork
- Curing of the concrete slab by water is near about seven days. If we use spray curing, then we must spray two times a day.
- After 24 hours of concrete poured the formwork can be removed totally, but we avoid heavy load to seven days.
Also, Read: Difference Between One Way Slab and Two Way Slab | What is Slab
Types of Slab Design
Types of slab design are available-
- Ground Bearing Slab
- Suspended Slab
- Unreinforced Slab
- Mud Slab
- One Way Slab
- Two Way Slab
Also, Read: One Way Slab and Two Way Slab Design Step by Step
#1. Ground Bearing Slab
- Ground bearing slabs are mainly used in a residential or commercial building for floor purpose. This types of slabs are also known as “on-ground” or “slab-on-ground“.
- For this type of slab is necessary to construct according to the condition of the soil because some dynamic grounds create cracking.
- The ground bearing slab needs proper curing to gain adequate strength.
#2. Suspended Slab
- When the corrugated slab is designed, the concrete is poured into a steel tray. This improves the strength of the slab and prevents to bend from its own weight.
- In the case of the ribbed slab, it gains more strength in one direction. This is achieved with concrete beams bearing load between piers or columns, and thinner, integral ribs in the perpendicular direction.
- In waffle slab, it provides adequate strength in both directions using a matrix segment beneath the slab.
#3. Unreinforced Slab
- The unreinforced slab is also known as a plain slab. Here reinforcement is not used; that’s why the entire load of the slab is carried by concrete.
- The load must be within the limit of flexural strength of concrete to prevent cracks.
#4. Mud Slab
- Mud slabs are thinner than suspended slabs or ground bearing slabs; it’s also known as rat slab.
- Mud slab does not contain reinforcement that’s why it is economical and easy to construct.
- Sometimes coarse aggregate is used in the place of mud.
#5. One Way Slab
One way slab has moment-resisting reinforcement only in a shorter direction. In this type of slab, the longer direction will be negligible.
A one-way reinforced slab may be stronger than a two-way non-reinforced slab because it depends on the type of load.
To construct a one-way slab sone factors are effecting, those are-
- Load Calculation
- Bending moment Calculation
- The effective depth of flexure
- Main Steel
- Effective Steel
- Deflection Checking
- Development length Checking
- Shear Checking
Also Read: Different Types of Washer
#6. Two Way Slab
- The two-way slab has moment-resisting reinforcement in both directions, i.e. longer & shorter direction.
- This types of slabs can carry a heavy load, vibration, etc.
- To construct a two-way slab, the main thing is to note that lx: ly< 2, where lx is the shorter span, and ly is the longer span.
Also, Read: How to Structural Design a Building/House Step by Step Part-3 (Slab Beam Design)
What Is Floor Slab?
- The floor slab is acting as a floor constructed by concrete, which is one of the most important building components.
- Floor slab formed a floor of a basement of a building, or act as a roof. This is constructed in the site by steel reinforcement or set out readymade prefabricated materials.
- Those floors which are made with timber or other materials is not referred to as floor slab.
- Sometimes floor slabs are supported with beams, and then it’s constructed in the roof of a building then it’s termed as roof slab.
Also, Read: How to Calculate Slab Steel Quantity from Drawing | BBS of Slab
Types of Floor Slab
- The first type is slab is a flat concrete slab which is generally 100mm thickness. It’s supported two sides or more sides of the concrete beam or steel beam.
- The second type of slab is also a flat concrete slab supported with steel ribbed. The steel provides temporary and permanent support of concrete, a steel ceiling is observed from the downside of the slab.
- A waffle slab is the third type of slab. In this type, the concrete is poured over the series of plastic; it results in an egg crate style. The thickness of this type of slab is 500mm or more.
- An in situ concrete slabs over a beam and block with the steel reinforcement is the other type.
- The final type of floor slab is a pre-cast concrete slab.
Also, Read: How to Load Calculation on Column, Beam, Wall & Slab
Concrete Slabs Thickness
- Minimum thickness of the concrete slab totally depends on types of slab-like one way or two way, a span of slab, design load.
- The minimum thickness of concrete slab is near about 4 inches but not less than that according to standard code, but the slab thickness entirely depends on the design load and the span of the slab.
- In the other hand, concrete mix grade is also very important to the thickness of the slab.
- Basically, the actual thickness of the slab is to find out the design of the slab and by the Bar Bending Schedule (BBS).
Also, Read: What Is Slab Beam / Hidden Beam / Concealed Beam | Advantage and Disadvantage
Prefabricated Concrete Slabs
- Prefabricated concrete slabs are constructed in a factory and transported into the site, and they are ready to use.
- This slab is made through a pre-stressed or post-stressed procedure.
- The precast slab has more advantage because it is constructed with a more controlled environment than a regular slab.
- The slabs are made by pouring concrete into a mould under highly supervised condition.
- Concrete precast slabs are also used in an industrial and institutional building.
Also, Read: What Is Cover in Concrete | Clear Cover in Beams, Slab, Column, Footing
Benefits of Precast Slab
- Concrete slabs offer a wide variety of benefits, from initial design to long-standing structure and design.
- Precast concrete slabs are made in a controlled environment that’s why concrete which is used to construct is extremely good; for this reason, cracking is not generally developed.
- Temperature and weather effects don’t impact on this type of slab.
- The precast concrete slab is enough strong and durable, so using this instead of a concrete slab is more stronger and more stable.
- This slab resists both tensile and compressive strength.
- This slab is good in thermal resistance.
Also, Read: What Is Sunken Slab | Advantages & Disadvantages Sunken Slab
Concrete Floor Slab
- The floor slab is a reinforced concrete slab which thickness is near about 5-6cm. Sometimes it can be 7 cm, depends on the cover of reinforcement. This is also called plate slab.
- Sometimes the floor slab is precast, and it’s constructed in a highly controlled environment, so it resists flexural tension.
- The thickness of this precast slab is 12cm or 30cm. It totally depends on the span and loading of the slab.
What Is Slab
A concrete slab is a common structural element of modern buildings, consisting of a flat, horizontal surface made of cast concrete.
Steel-reinforced slabs, typically between 100 and 500 mm thick, are most often used to construct floors and ceilings, while thinner mud slabs may be used for exterior paving.
Slab Construction Definition
A molded layer of plain or reinforced concrete, flat, horizontal (or nearly so), usually of uniform but sometimes of variable thickness, and supported by beams, columns, walls, other frameworks, or on the ground
Slab Design
- The depth of slab depends on bending moment and deflection criterion.
- For obtaining a modification factor, the percentage of steel for slab can be assumed from 0.2 to 0.5%.
- The effective depth d of two-way slabs can also be assumed using cl. 24.1,IS 456 provided short span is <3.5m and loading class is <3.5KN/m.
How to Build a Concrete Slab
- Step 1: Build the Concrete Slab Frame.
- Step 2: Dig Out the Area.
- Step 3: Add the Gravel.
- Step 4: Mix the Concrete.
- Step 5: Pour the Concrete Pad.
- Step 6: Screed the Concrete.
- Step 7: Finish the Concrete Pad.
What Is Floor Slab
A floor slab (also called plate slab or filigree slab) is a reinforced concrete slab with a minimum thickness of 5–6 cm.
The floor slab is made into a solid and monolithic reinforced concrete floor by using mix-in-situ concrete that is poured at the construction site.
Types of Floor Slab
- #1. One Way Slab
- #2. Joist Slab (Ribbed)
- #3. Two Way Slabs
- #4. Flat Slabs
- #5. Flat Plates
- #6. Waffle Slabs
- #7. Hollow Core Slab
- #8. Hardy Slab
- #9. Bubble Deck Slab
- #10.Composite Slabs
- #11. Precast Slabs
Concrete Slabs Thickness
Standard concrete floor slab thickness in residential construction is 4 inches. 5 to 6 inches is recommended if the concrete will receive occasional heavy loads, such as motor homes or garbage trucks. To prepare the base, cut the ground level to the proper depth to allow for the slab thickness.
Minimum Concrete Thickness
The minimum recommended thickness is 25 to 50 mm (1 to 2 in.) for a fully bonded concrete overlay placed on a base slab that is practically free of cracks and in which the concrete is sound, clean, and of good quality. The use of welded wire fabric reinforcement is usually not warranted under these conditions.
Also, Read: What Is Cover in Concrete | Clear Cover in Beams, Slab, Column, Footing
Prefabricated Concrete Slabs
Precast concrete slabs can be a helpful addition to any construction project. Precast concrete has an advantage over traditionally made slabs because it is poured in a controlled environment. The slabs are made by pouring standard concrete into a mold while under highly supervised conditions.
What Is a Slab in Construction?
a molded layer of plain or reinforced concrete, flat, horizontal (or nearly so), usually of uniform but sometimes of variable thickness, and supported by beams, columns, walls, other framework, or on the ground.- ACI Concrete Terminology.
How to Level Concrete Slab Outside?
Use a Concrete Leveling Compound
This can be done in a few different ways, including using a pressure washer or a commercial acid-based concrete cleaner. This is followed by grinding away the top layer of concrete to create a rough surface for the bonding agent to adhere to.
How Thick Should a Concrete Slab Be?
Slab Meaning
A thick, flat piece or slice of a material such as stone, concrete, or wood. For example, a concrete slab might be used as the foundation of a building, or a slab of marble might be used for a countertop.
Slab Construction
Slab is an important structural element which is constructed to create flat and useful surfaces such as floors, roofs, and ceilings. It is a horizontal structural component, with top and bottom surfaces parallel or near so.
Floor Slab
Floor slabs are commonly used in both residential and commercial construction, and they can be designed as either suspended slabs or ground-bearing slabs. Suspended slabs are supported by beams or walls, while ground-bearing slabs are directly supported by the soil beneath them.
Slab in Construction
In construction, a slab refers to a flat, horizontal concrete or reinforced concrete surface used for flooring, roof, or ceiling purposes. It is typically made by pouring a mixture of cement, sand, water, and aggregates into a formwork or mold and allowing it to cure and harden.
Slab Work
Slab work typically refers to the process of creating a concrete slab foundation for a building or other structure. This involves pouring a large, flat concrete surface that serves as the base for the building, and can be used to support walls, columns, and other structural elements.
Slab Definition in Civil Engineering
In civil engineering, a slab refers to a flat, horizontal structural element that is typically used to construct floors, roofs, and pavements. It is usually made of concrete, although other materials such as steel, wood, or composite materials can also be used.
Building Slab
A building slab is a horizontal structural element used to provide a flat surface for buildings or other structures. It is typically made of concrete, although other materials like steel, wood, or composite materials may also be used. The slab serves as the foundation for the building, transferring the weight of the structure to the ground and providing a level surface for floors and other building components.
Concrete Slab Meaning
A concrete slab is a flat, horizontal surface made of concrete that is typically used as a foundation or base for buildings, pavements, or other structures. It is a solid and durable material that provides stability and support to the structure built on top of it.
Concrete Slab Construction
Concrete slab construction is a popular method used in building construction. It involves pouring a concrete mixture into a formwork or a pre-existing foundation, and allowing it to cure and harden into a solid, flat surface. This type of construction is commonly used for floors, foundations, and pavements.
Slabs Meaning
A slab is a structural element, made of concrete, that is used to create flat horizontal surfaces such as floors, roof decks, and ceilings. A slab is generally several inches thick and supported by beams, columns, walls, or the ground.
Like this post? Share it with your friends!
Suggested Read –
- Types of Slab
- Monolithic Slab Vs Floating Slab
- What Is Plaster | Requirement of Good Plaster | Types of Plasters
- What Is Plumbing Joint | Types of Plumber Joint | Different Types of Pipe Joints and Where Are Use
- What Are Columns | Different Types of RCC Columns | Round Column Vs Square Column | Pillar Vs Column
- What Is Canal | Classification of Canals | What Is Perennial Canal | Advantages & Disadvantages of Canal Irrigation
- What is Waffle Slab| Waffle Slab Details | Advantages & Disadvantages Waffle Slab | Waffle Slab Design | Construction of Waffle Slab
- Calculator for Cutting Length of Stirrups | Cutting Length of Rectangular Stirrups | Cutting Length of Square Stirrups | Cutting Length of Circular Stirrups | Cutting Length of Helical Stirrups | Cutting Length of Diamond Stirrups
Originally posted 2023-04-13 05:29:19.
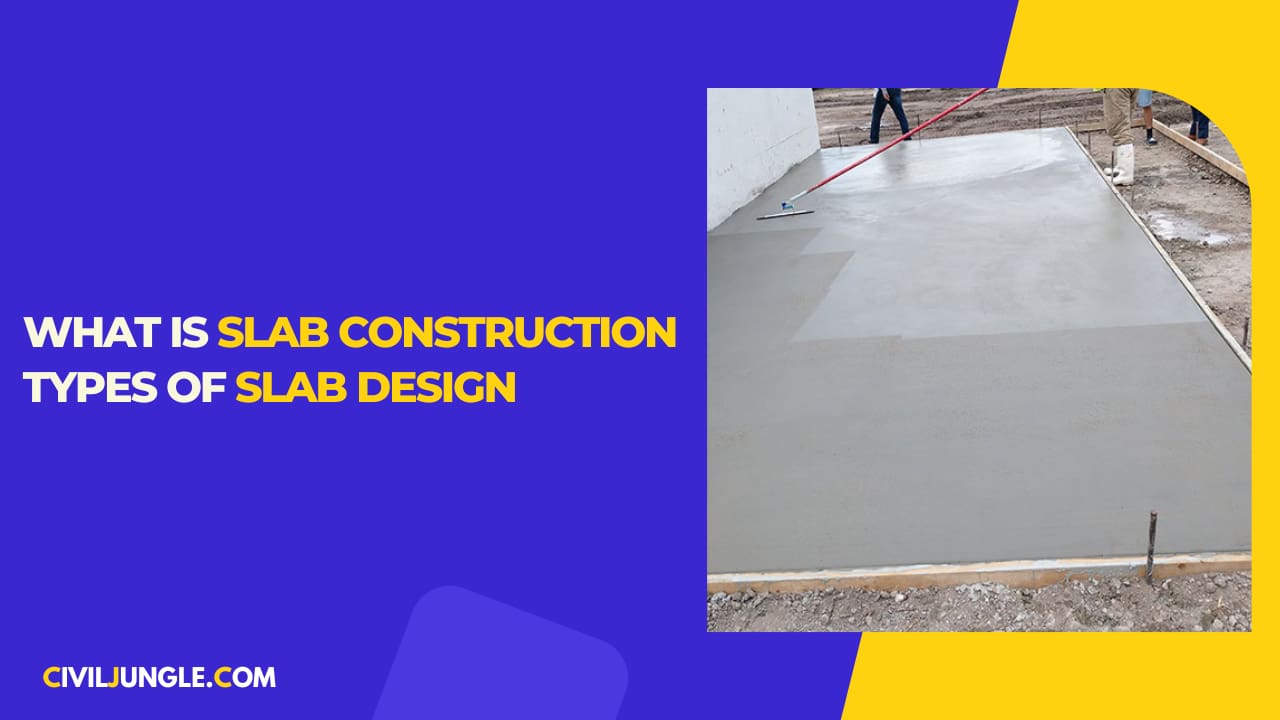
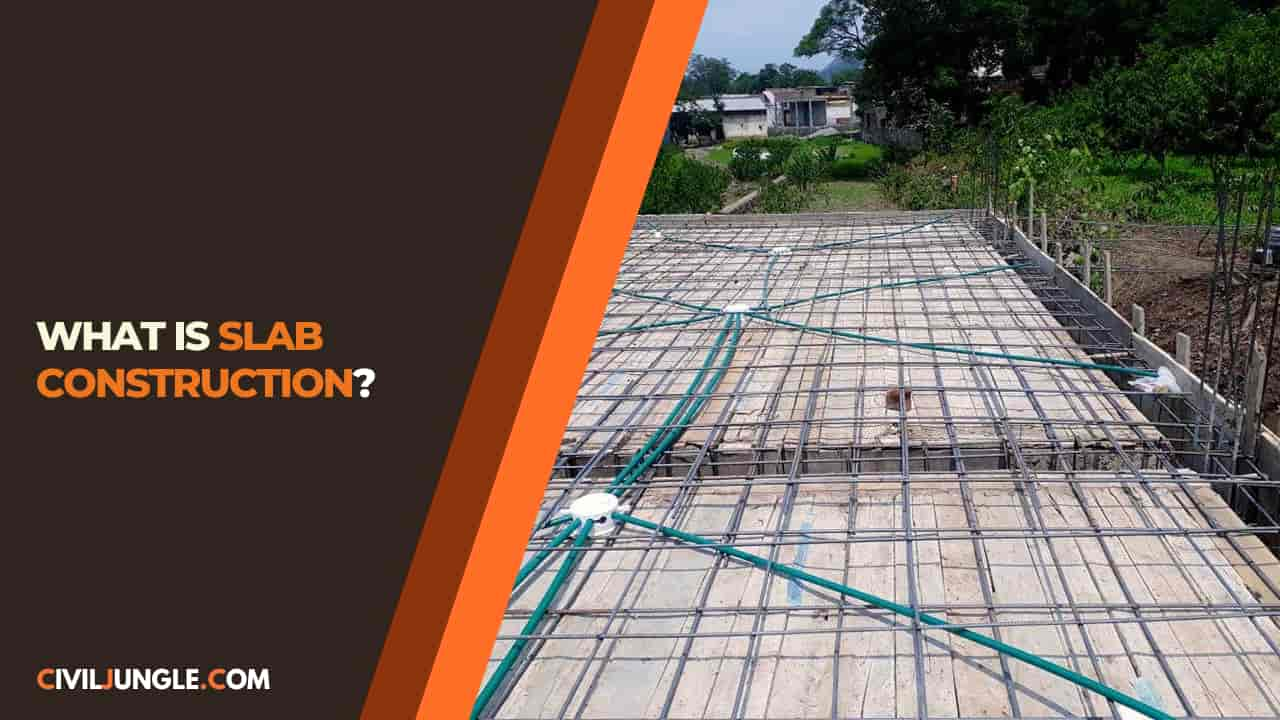
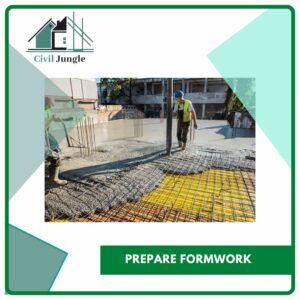
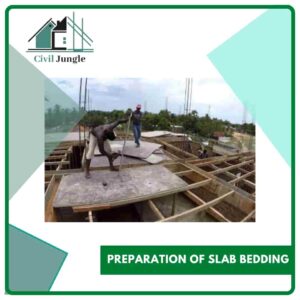
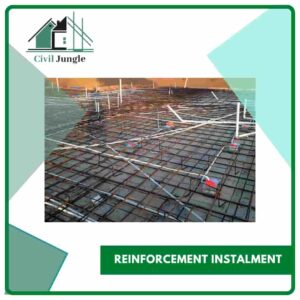
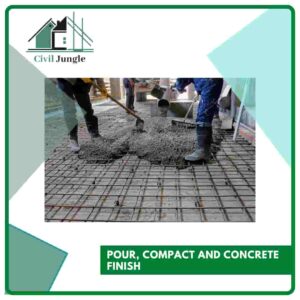
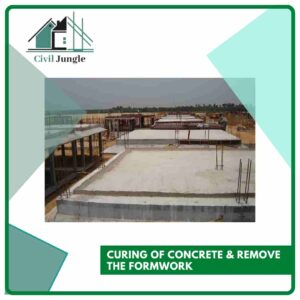
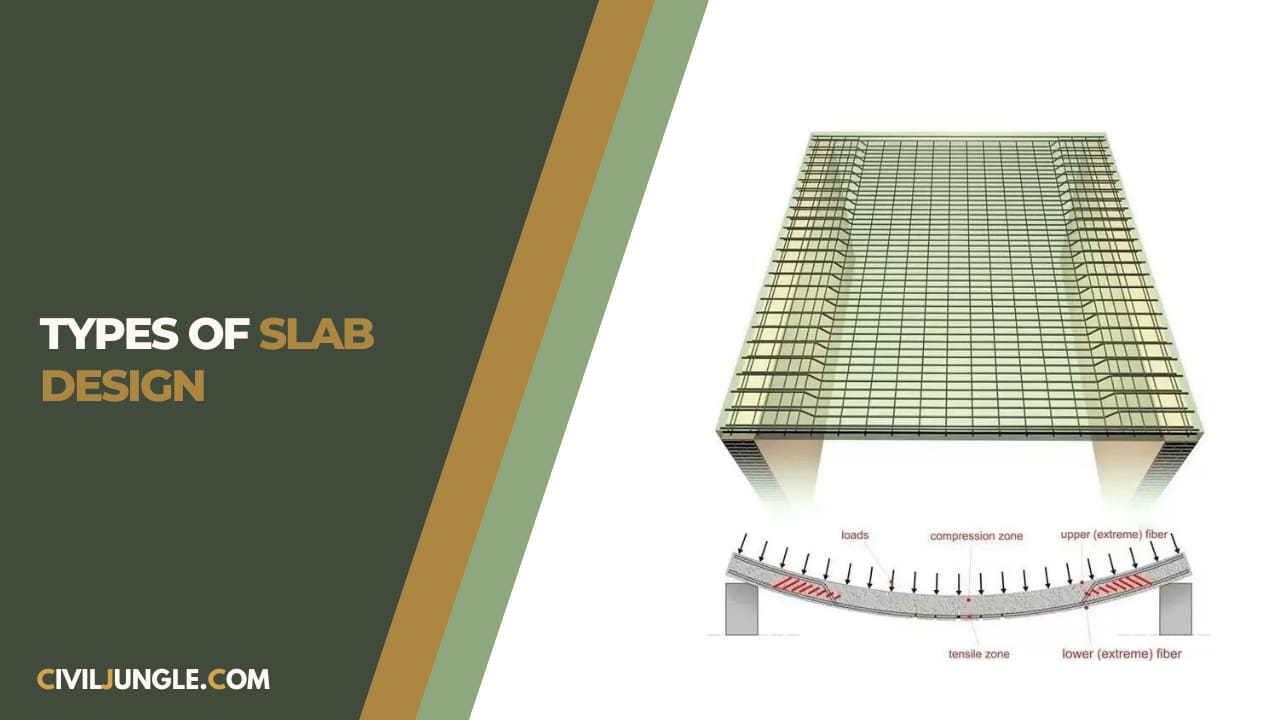
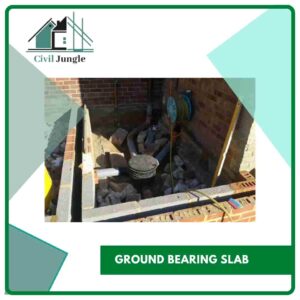
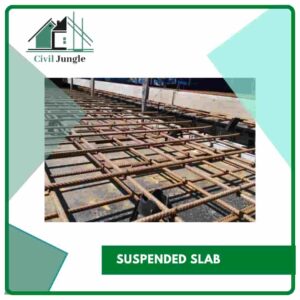
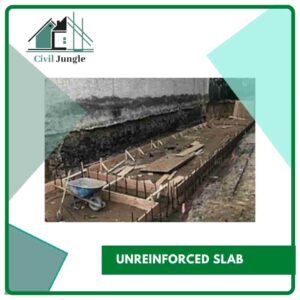
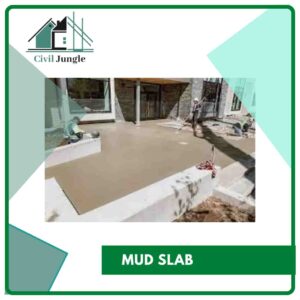
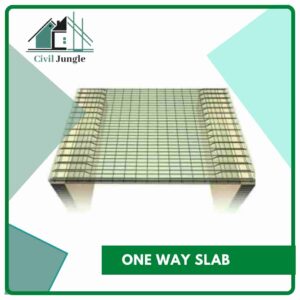
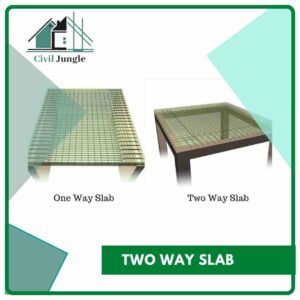
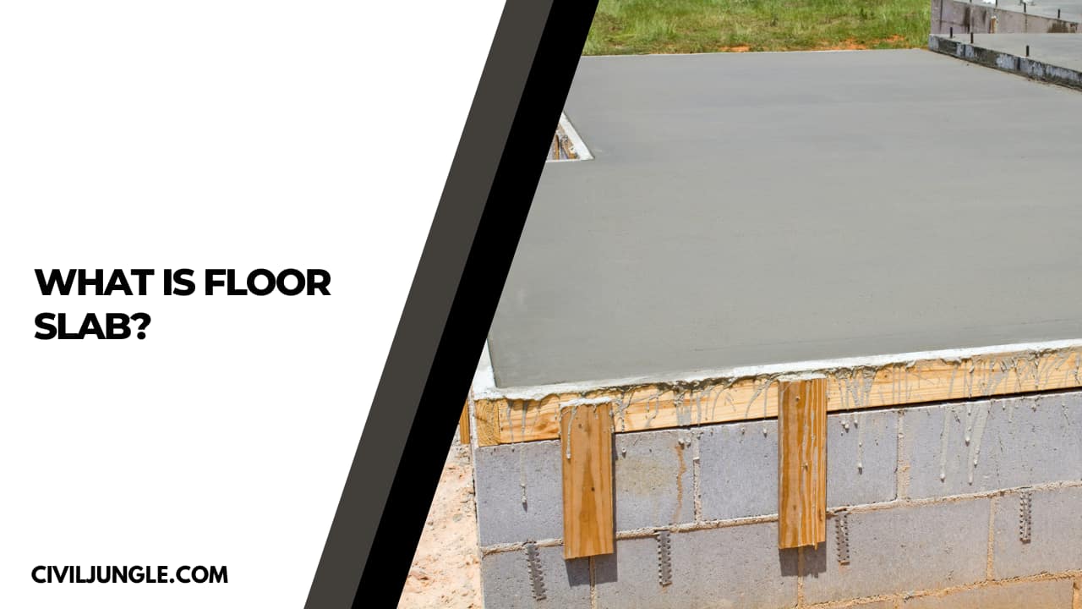
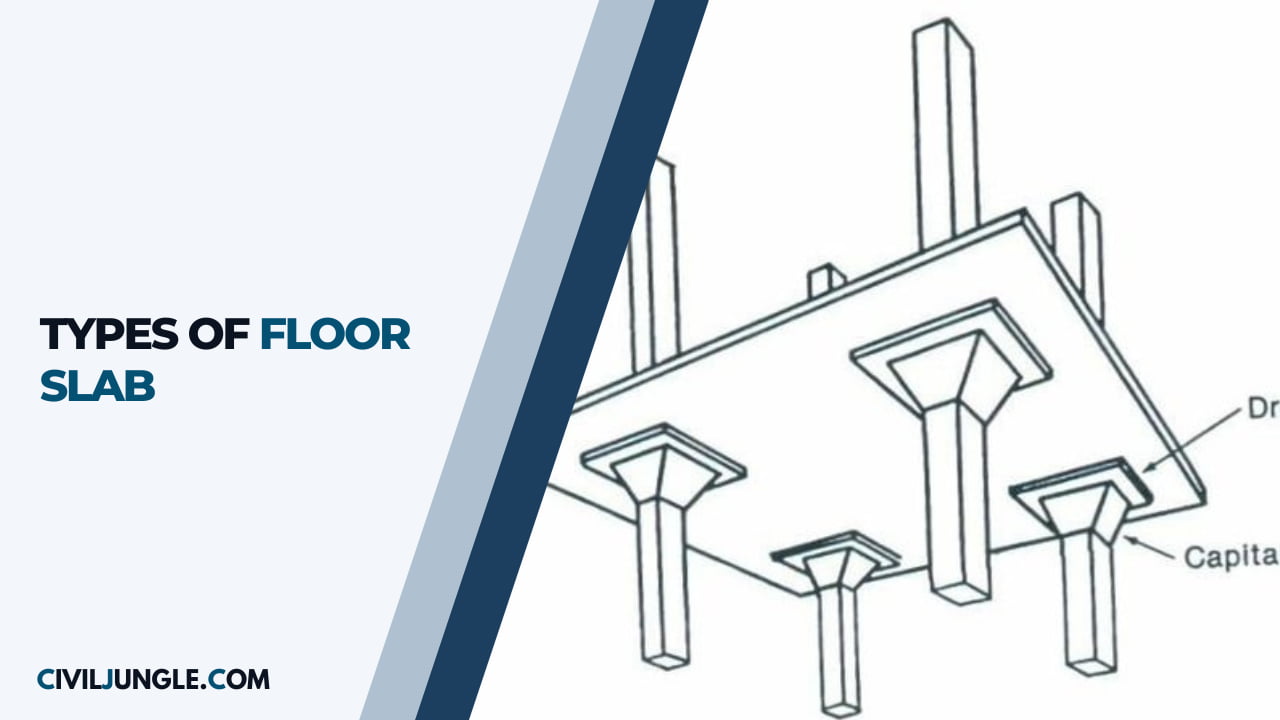
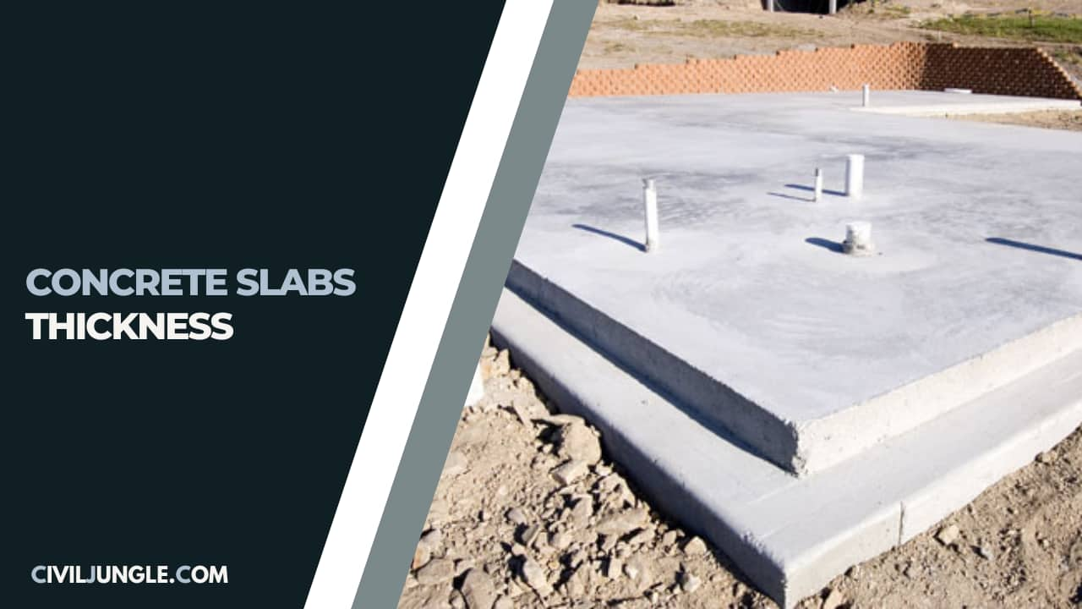
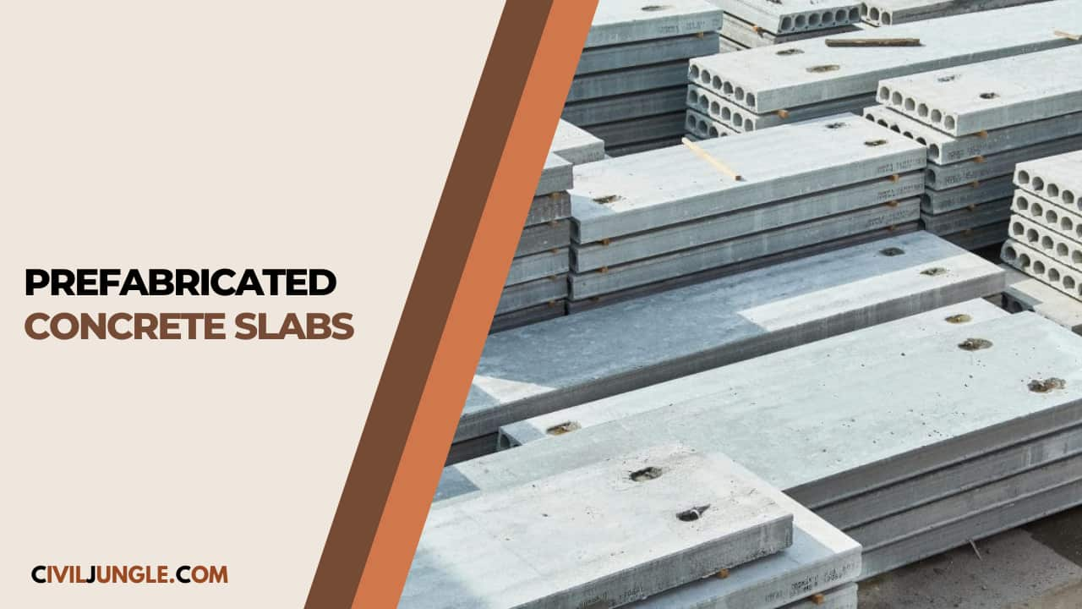
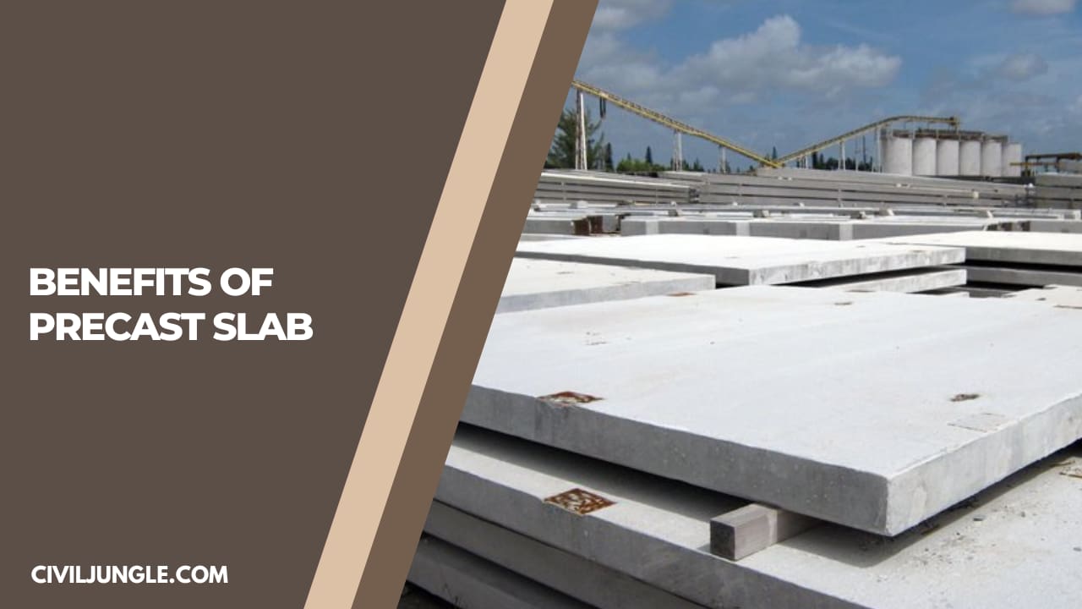
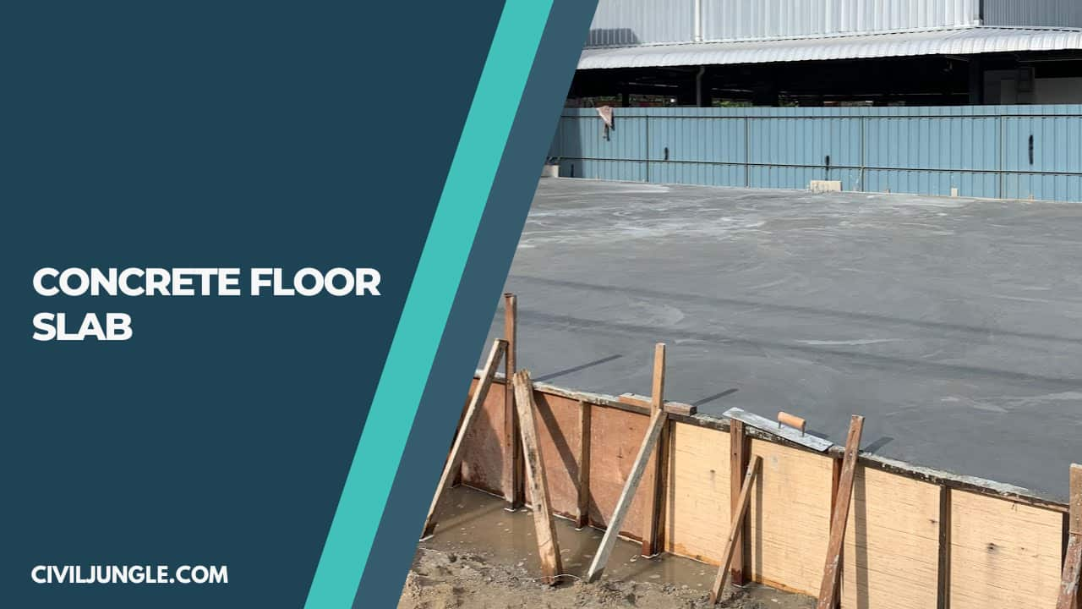

Hi Sir, Thank you for posting the useful information. Could you please give suggestions or the best practices on how to avoid hairline cracks during slab/wall construction.
Also, which is the better way? constructing walls first and then slab versus first slab and then walls.
Thanks,
Murali
Image is no clear in every Articles.
Please clean & clear image in Articles.
Which image sir?