Introduction of Construction Beams
Important Point
There are various types of construction beams are used in the buildings depending upon their function and the nature of work. Beams are generally constructed to support one or more points and the effective length of the beam between two and supports is known as the span of the Beam.
The Beam is basically a horizontal structural element that is constructed to support the slab and withstand the loads coming from the building. The Beam is connected to the columns to which it transmits the total load up to the foundation.
In this article, you will get to know about the Types of Construction Beams & their uses.
- H-Beam vs I-Beam
- How to Calculate Load on a Beam
- What Is Lintel Beam
- Difference Between Beam and Column
- What Is Inverted Beam
- What Are 4 Types of Arches
- What Is Beam Bridge
- What Is Grade Beam
- Building Construction Steps
- What Is Consistency of Cement
- Inverted Arches
Types of Construction Beams
Beams are classified into various types according to their nature which are as follows.
Classification of the beam based on the construction material used
- Timber beam
- Concrete Beam
- Composite beam
- Steel beam
Classification of beams according to the support conditions
- Simply supported Beam
- Continuous beam
- Fixed beam
- Cantilever beam
- Overhanging beam
- Double overhanging beam
Classification of the beam according to Geometry
- Straight beam
- Curved beam
- Tapered beam
Classification according to the method of construction used
- Prestressed concrete beams
- Precast concrete beam
- In situ casted beams
Classification of beams according to the equilibrium condition
- Statically determinate beams
- Statically Indeterminate beams
Classification of beams according to its cross-examination
- I beam
- T beam
- What Is Slab Beam / Hidden Beam / Concealed Beam
- Singly Reinforced vs Doubly Reinforced Beam
- Simple Framing Connection
- What Is Tie Beam
- Load Bearing Wall Construction
- Bond Beam Block vs. Lintel Block
- Properties of Spandrel Beam
- What Is Pier and Beam Foundation
1. Timber Beam
Timber beams are constructed from wood. A timber beam is a structural element that is used in the construction of both vertical columns as well as beams.
The timber beam consists of a single member or built-up member which is constructed from two or more members. The timber beam are designed to resist the bending moment and maximum horizontal shear stress.
Timber beam has very lightweight that’s why it is mostly used in the construction of structures where the dead load should be less. The timber beams are lightweight as compared to the concrete beam and steel beams.
Uses of Timber Beam
- Timber beams are generally used in the olden days for the construction of structures.
- Timber beams have widely used in the region where wooden available in large quantity.
2. Concrete Beam
Concrete beams are one of the most widely and commonly used beams in the construction of buildings. The concrete beam is constructed from the reinforced cement concrete which can take high compressive stresses.
Concrete beams are constructed to support the loads coming from the slabs and transmit through the column to the foundation.
We know that Concrete is good in compression and weak in tension. That’s why steel reinforcement has used the construction of concrete beam to increase its tensile strength.
Uses of Concrete Beam
- Concrete beams are used to carry the vertical as well as horizontal loads. Concrete beams have the ability to resist high compressive loads.
- Concrete beams used in the construction of bridges, foundations, and various structures.
3. Composite Beam
Composite beams at the type of beams that are constructed with the help of two or more materials. The two or more materials are used in the construction of the composite beams is to increase the strength and stiffness of the beam so that it can carry high loads.
Uses of Composite Beam
- Composite beams have used the construction of frame bridges.
- The composite steel and concrete beams are more widely used in which the Steel resist tensile stresses and the concrete resists compressive stresses.
4. Steel Beam
Steel beams are the structural beam which is constructed from steel to support the heavy loads. Steel beams have high strength and stiffness as compared to concrete beams. Steel beams are constructed in various shapes and sizes and it has different applications.
Uses of Steel Beam
- The steel beams are generally used in the construction of steel structures, workshops, Steel roofs, trusses, and bridges, etc.
Also, Read: M30 Grade of Concrete Mix Design Procedure with OPC 53 Cement
5. Simply Supported Beam
A simply supported beam is defined as the type of beam which is supported at both ends. The simply supported beam is freely supported on the walls are column at both ends.
This type of beam allows the horizontal movement of beam and generally undergoes both shear stresses as well as bending moment.
Uses of Simply Supported Beam
- Simply supported beams are widely used in the construction of residential buildings.
6. Continuous Beam
The continuous beam is a type of beam which is supported by more than two supports. In the case of the continuous beam, the end support of the continuous beam may be simply supported or fixed. Continuous beams have more stability as compared to other types of construction beam.
Uses of Continuous Beam
- The continuous beam is generally used in the construction of large span bridges whose length is too long.
- Continuous beams are also used while constructing long span slab and structures which has more than two supports in a continuous manner.
Also, Read: Top 15+ Best Plywood Brands in India
7. Fixed Beam
The Fixed-beam in defined as the type of construction beam whose both ends are fixed rigidly in the walls or any other structure. The Fixed beam cannot be able to rotate at its end.
The Fixed-beam does not allow movement in the vertical direction and the rotation of the beam. Fixed beam only undergoes shear stresses and there is no moment are produced at the end of the fixed beam.
Uses of Fixed Beam
- The Fixed beams are used in the construction of trusses.
8. Cantilever Beam
A cantilever beam is a type of construction in which one end of the cantilever beam is fixed and the other end of the cantilever beam is free.
The cantilever beam is constrained at one end with the other end is extending freely outwards direction. When the cantilever beam is loaded the beam transfers load to its fixed end under the action of Bending.
Uses of Cantilever Beam
- Cantilever beams are used in the construction of balconies and Cantilever slabs etc.
Also, Read: Precipitation | Type of Precipitation | Cyclonic Precipitation
9. Overhanging Beam
Overhanging beam are defined as the types of construction beams whose end portion of the beam extends beyond the supports. The properties of the overhanging beams are same as the cantilever beam and simply supported Beams.
The overhanging beams are classified into two types such as overhanging beam on right side and overhanging beam on left side. The beam whose end portion extends beyond the supports on the right side is known as the overhanging beam on the right side.
The beam whose end portion extends beyond the supports in the left direction is known as the overhanging beam on left side.
Uses of Overhanging Beam
- An overhanging beam is used where it is not practical to provide a support to the beam at one end.
- You will frequently encounter overhanging beams in a floor beam which extends beyond the exterior wall of a building to support a balcony.
- It is also used to support roof extensions as in the picture below.
Also Read: Slab Meaning in Construction
10. Double Overhanging Beam
A double overhanging beam is a type of construction beam whose both ends extend beyond its supports.
11. Straight Beam
Straight beams are the type of construction beams which has a straight profile. The straight beam has an equal cross-section area throughout the length of the beam.
Uses of Straight Beam
- Beams are the horizontal members used to support vertically applied loads across an opening.
- In a more general sense, they are structural members that external loads tend to bend, or curve.
12. Curved Beam
The curved beam is a type of construction beam boots shape is curved and the centre of gravity of the curved beam always follows a curve.
Uses of Curved Beam
- The curved beam is used for the construction of decorative structures or buildings.
13. Tapered Beam
The type or beam is a type of construction beam which is wider at the support and tapered at its end. Generally, cantilever beams are constructed in Tapered form because the moments are developed at end supports only.
Uses of Tapered Beam
- Tapered beam framing can be used to create offices, retail or other commercial space as well as warehouses up to 120 feet wide.
- Tapered rafter beams are paired with straight wall columns, simplifying the installation of straight interior walls.
Also, Read: What Is Composite Masonry | Type of Composite Masonry
14. Prestressed Concrete Beam
In the case of the prestressed concrete beams, the stresses are induced during its construction on site that’s why it is known as prestressed concrete beams. Prestressed concrete beams are more stable can carry higher stresses as compared to conventional concrete beams.
Uses of Prestressed Concrete Beam
- It is now commonly used for floor beams, piles and railways sleepers, as well as structures such as bridges, water tanks, roofs and runways.
- Generally, prestressed concrete is not necessary for columns and walls, however, it can be used economically for tall columns and high retaining walls with high bending stresses.
15. Precast Concrete Beam
Precast concrete beams are also popularly known as cast-in-situ beams which are constructed at the factory as per the required size and specifications.
Precast concrete beams are constructed in the factory itself which is away from the construction site. The construction of the precast concrete beams is done under a controlled environment and supervision.
Uses of Precast Concrete Beam
- Precast concrete beams are generally used where fast construction is required so that precast concrete beams are used.
Also, Read: Live Load Vs Dead Load | What Is Load in Civil
16. In-Situ Cast Beam
Cast-in-place concrete, also known as poured-in-place, is a concreting technique which is undertaken in situ or in the concrete component’s finished position. Cast-in-place concrete is the preferred choice for concrete slabs and foundations, as well as components such as beams, columns, walls, roofs, and so on.
Uses of In-Situ Cast Beams
- Cast in situ concrete is appropriate for all types of basement construction. It is a common form of basement construction for residential use, due to its relatively simple application, adaptability, and cost.
17. Statically Determinate Beam
Statically determinate beams are defined as the beams which can be analyzed by using basic equilibrium conditions. The support reactions which are developed in these beams can be calculated with the help of basic equilibrium conditions.
The condition which is used to analyze the statically determinate beam is the summation of all the horizontal forces is equal to zero. The summation of all vertical forces and all moments is zero.
The simply supported beam and cantilever beams are one of examples of statically determinate beams.
Uses of Statically Determinate Beam
- Simply supported beams, cantilever beams, single and double overhanging beams, three-hinged arches, etc.
18. Statically Indeterminate Beam
Statically indeterminate beams are defined as the beams which cannot be analyzed with the help of basic equilibrium conditions.
The end reactions which develop in the case of statically determinate beams are calculated by using the Strain energy method. The stresses in the statically indeterminate beams are less as compared to the statically determinate beams.
Uses of Statically Indeterminate Beams
- Statically indeterminate structures are fixed beams, continuous beams, fixed arches, two hinged arches, portals, multistoried frames, etc.
19. I Section Beam
I beams are one of the commonly used beams in the construction of steel structures. I beam has a greater moment of inertia due to which it has high resistance to the deflection and the bending moment.
I section beams are manufactured in the factory with the help of steel. I section consists of the top flange, web, and bottom flange.
Uses of I Section Beam
- They are often used as critical support trusses, or the main framework, in buildings. Steel I beams ensure a structure’s integrity with relentless strength and support.
20. T Section Beam
A T–beam (or tee beam), used in construction, is a load-bearing structure of reinforced concrete, wood, or metal, with a T-shaped cross-section. The top of the T-shaped cross-section serves as a flange or compression member in resisting compressive stresses. Done properly, the slab acts as the compression flange.
Uses of T Section Beam
- This types of beams are widely used in the construction of steel structures.
Also, Read: H-Beam vs I-Beam | What Is H-Beam | What Is I-Beam
What Is a Support Beam?
Construction beams are horizontal, weight-bearing supports that bridge an area. Along with posts and columns, which are the beams‘ vertical counterparts, they support the structural integrity of all sorts of buildings.
Simply Supported Beam
A simply supported beam is one that rests on two supports and is free to move horizontally. Typical practical applications of simply supported beams with point loadings include bridges, beams in buildings, and beds of machine tools.
Beam Construction
Construction beams are horizontal, weight-bearing supports that bridge an area. Along with posts and columns, which are the beams‘ vertical counterparts, they support the structural integrity of all sorts of buildings. In homes, you’ll find beams in walls, floors, ceilings, roofs, decks, and garages.
Structural Beams
A beam is a structural element that primarily resists loads applied laterally to the beam’s axis. Its mode of deflection is primarily by bending. Beams are characterized by their manner of support, profile (shape of cross-section), equilibrium conditions, length, and their material.
What Is an I Beam in Construction?
I beam is a shape of structural steel used in buildings and it is also known as H, W, wide, universal beam, or rolled joist. They are designed to play a key role as a support member in structures. These beams have the capacity to withstand various types of loads.
Fixed Beam
A fixed or a build in beam has both of its ends rigidly fixed so that the slope at the ends remains zero. Such a beam is also called as the encastre beam. The fixed ends give rise to fixing moments there in addition to the reactions.
Why Are I Beams Used?
I beams are the choice shape for structural steel builds because of their high functionality. The shape of I beams makes them excellent for unidirectional bending parallel to the web. The horizontal flanges resist the bending movement, while the web resists the shear stress.
Building Beam
In building construction, a beam is a horizontal member spanning an opening and carrying a load that may be a brick or stone wall above the opening, in which case the beam is often called a lintel (see post-and-lintel system).
How Are I Beams Made?
There are two standard I-beam forms: Rolled I-beam, formed by hot rolling, cold rolling or extrusion (depending on material). Plate girder, formed by welding (or occasionally bolting or riveting) plates.
I Beam Material
I-beams are commonly made of structural steel but may also be formed from aluminium or other materials. A common type of I-beam is the rolled steel joist (RSJ)—sometimes incorrectly rendered as reinforced steel joist.
Structural Support Beams
Construction beams are horizontal, weight-bearing supports that bridge an area. Along with posts and columns, which are the beams‘ vertical counterparts, they support the structural integrity of all sorts of buildings. In homes, you’ll find beams in walls, floors, ceilings, roofs, decks, and garages.
I Beam Building
The most common steel member used for building construction is the I-beam, so-called because a horizontal cross-section of the beam resembles an upper-case letter “I.” The beam is also called a joist or girder. It has flanges attached on either side of the central core.
Structure Beam
A beam is a structural element that primarily resists loads applied laterally to the beam’s axis. Its mode of deflection is primarily by bending. Beams are characterized by their manner of support, profile (shape of cross-section), equilibrium conditions, length, and their material.
Types of Wooden Beams
- Sawn wood.
- Glue laminated lumber (Glulam).
- Laminated strand lumber (LSL).
- Parallel strand lumber (PSL).
- Laminated veneer lumber (LVL).
- I-joist.
- Built-up.
- Flitch.
- Box.
- Wide-Flange Steel.
- Lite Steel Beam(LSB).
Types of Beam
- Simply Supported Beam.
- Fixed Beam.
- Cantilever Beam.
- Continuous Beam.
- Reinforced Concrete Beam.
- Steel Beam.
- Timber beam.
- Composite Beam.
- Rectangular Beam.
- T-section Beam.
- L-section Beam
- Straight Beam.
- Curved Beam.
- Tapered Beam.
- Statically Determinate Beam.
- Statically indeterminate Beam.
- Cast In-situ Concrete Beam.
- Precast Concrete Beam.
- Prestressed Concrete Beam.
- Deep Beam.
Steel I-Beams for Residential Construction
Steel I-beams, also known as steel girders, are commonly used in residential construction for structural support. They offer several advantages over other building materials like wood or concrete, including strength, durability, and design flexibility.
Laminated Wood Beams for Commercial Buildings
Laminated wood beams, also known as glulam beams, are commonly used in the construction of commercial buildings due to their strength, versatility, and aesthetic appeal. Glulam beams are engineered wood products made by bonding multiple layers of dimensioned lumber together with durable adhesives.
Concrete Beams for Infrastructure Projects
Concrete beams are structural elements commonly used in infrastructure projects to provide support and strength to various types of structures such as bridges, buildings, and highways. They are designed to withstand heavy loads and distribute them effectively to ensure the stability and integrity of the overall structure.
Timber Beams Vs. Steel Beams in Construction
One of the most recognized benefits of steel beams is their overall strength and durability despite their slimmer profile. Wood beams, on the other hand, offer support for a shorter time span, and you would need to use more to get enough structural support compared to steel framing.
Types of Load-Bearing Beams in Residential Homes
The different types of beams
- Universal beam. We also commonly refer to a universal beam as an I-beam, and it is one of the most frequently used beams in steel structures.
- Hip beam.
- Trussed beam.
- Lattice beam.
- Composite beam.
- Chilled beam.
- Reinforced concrete beam.
- Steel beam.
Types of Beam in Construction
- Rectangular Beams
- I-Beams
- C-Beams
- T-Beams
- L-Beams
- Box Beams
- Composite Beams
- Glulam Beams
- Cantilever Beams
- Reinforced Concrete Beams
Types of Beams in Construction
- Steel Beams
- Timber Beams
- Continuous Beams
- Trusses
- Composite Steel Beams
- Precast Beams
- Flitched Beams
- Tapered Beams
- Curved Beams
- Prestressed Beams
Types of Beam in House Construction
- Wood Beams
- Steel Beams
- Reinforced Concrete Beams
- Precast Concrete Beams
- Composite Beams
- Lintel Beams
Types of Beams and Columns
Beams and columns are structural elements commonly used in construction to support loads and provide stability to a building or structure. Here are some common types of beams and columns:
Types of Beams:
- I-Beams (or H-Beams)
- Box Beams
- C-Beams
- T-Beams
- L-Beams (or Angle Beams)
Types of Columns:
- Reinforced Concrete Columns
- Steel Columns
- Composite Columns
- Timber Columns
- Masonry Columns
What Is Overhanging Beam?
If the end portion of a beam extends beyond the support, then the beam is known as overhanging beam. Overhanging may be on one of the supports or on both the sides.
How Many Types of Beams in Construction?
The most common types of beam structures include over-hanging, fixed, trussed, continuous and simply supported beams.
How Many Types of Beams Are There in Construction?
There are different types of beams used in the construction of structures. We base different kinds of construction beams on support conditions, the choice of materials, cross-section types, geometry, and such factors.
What Are Concrete Beams Used For?
Concrete beams, also known as summers, are girders, which take up the load of a floor or wall and relay it to other structural components. The load capacity and/or span of a ceiling can be increased by the use of beams.
Like this post? Share it with your friends!
Suggested Read –
- Gypsum Plasters
- Pile Cap Construction
- Construction Steps
- Layers in Road Construction
- Top 10 Tiles Companies in India 2021
- How to Building Construction Process Step by Step
- What Is DLC (Dry Lean Concrete) | Advantage of DLC (Dry Lean Concrete)
- What Is Camber in Road | Types of Camber | Advantages of Camber in Road
- Estimation for Building Works | Centre Line Method | Long and Short Wall Method
- What Is Glass Fiber Reinforced Gypsum | Applications of GFRG | Disadvantages of The GFRG Panel
- What Is Shear Wall | Classification of Shear Walls |Advantages of Shear Wall | Functions of Shear Wall | Important Point Shera Wall
- What Is Rainwater Harvesting | Rainwater Harvesting Methodology | Types of Rainwater Harvesting Method | Rainwater Harvesting Project
Originally posted 2023-06-19 15:15:31.
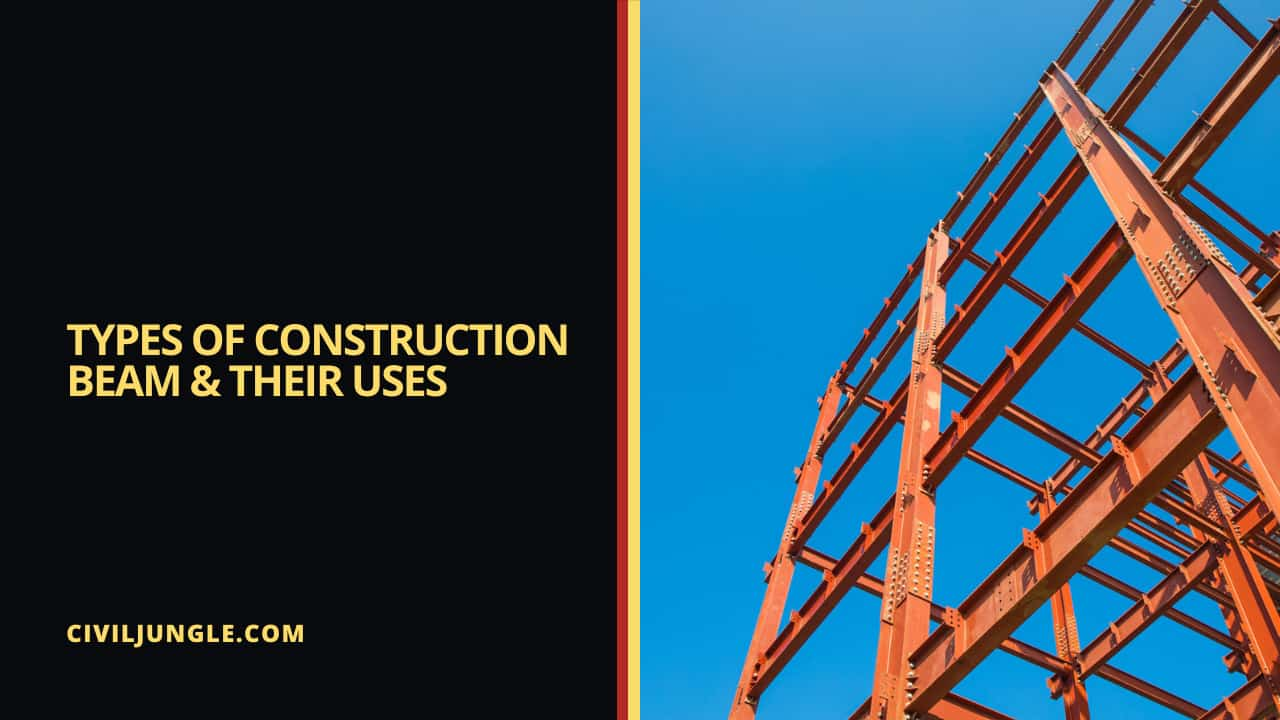
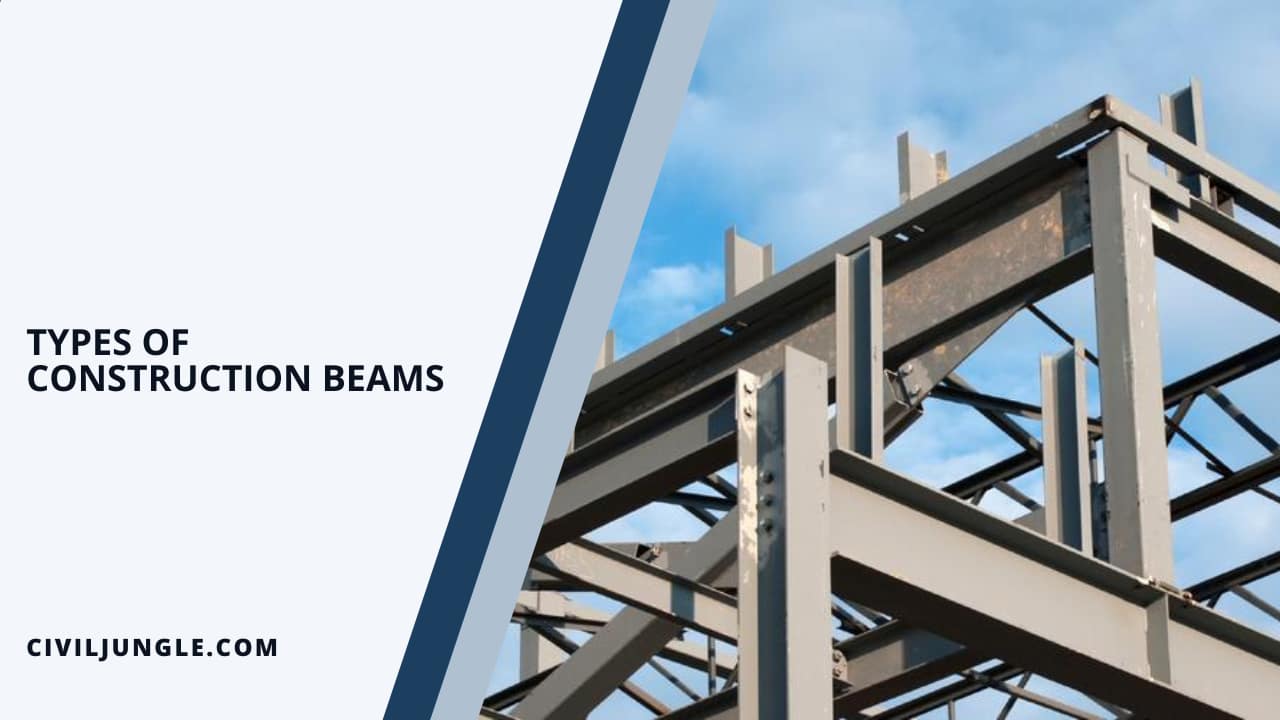
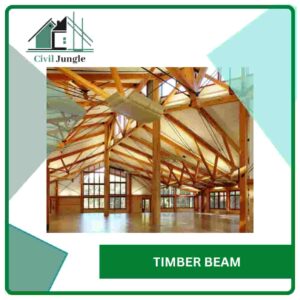
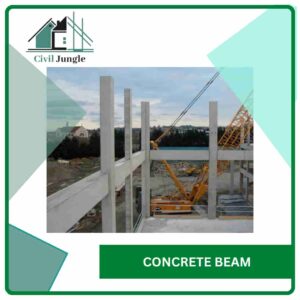
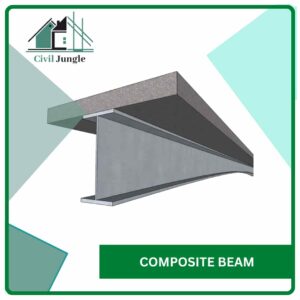
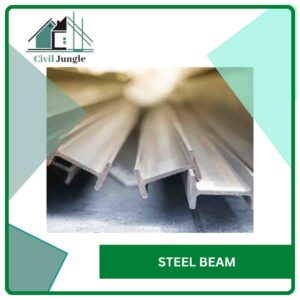
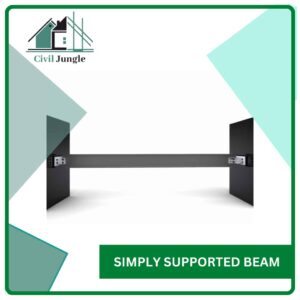
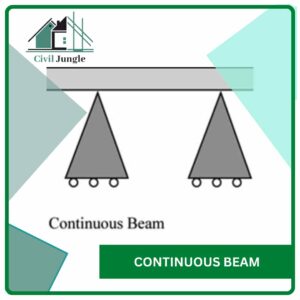
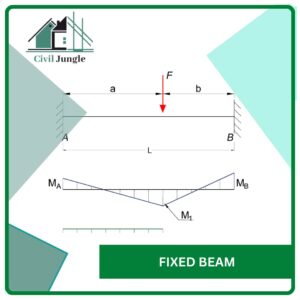
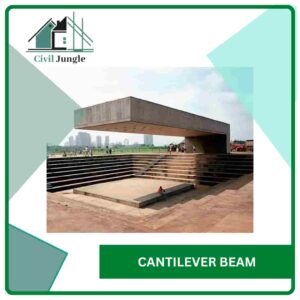
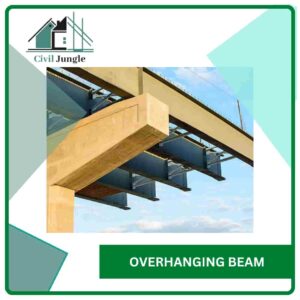
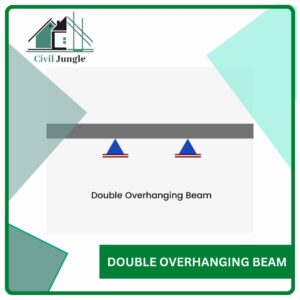
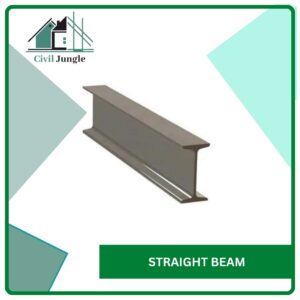
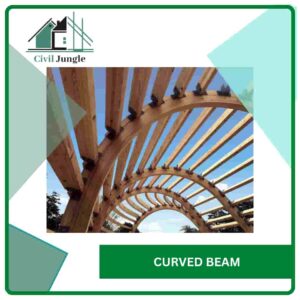
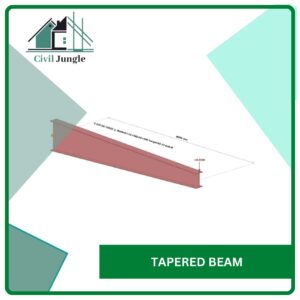
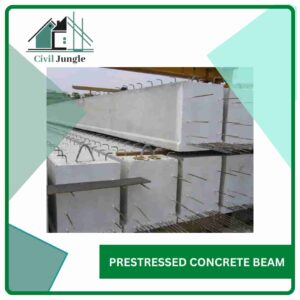
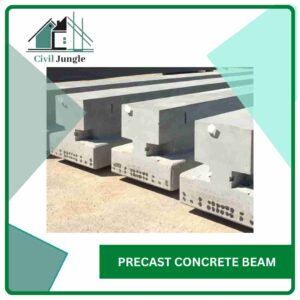
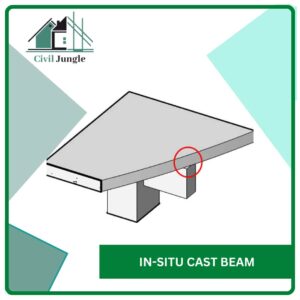
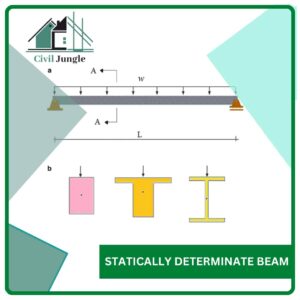
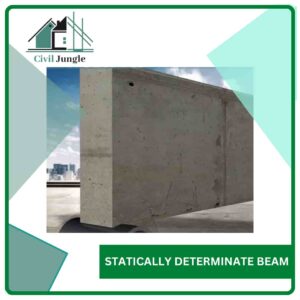
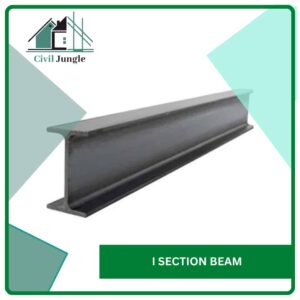
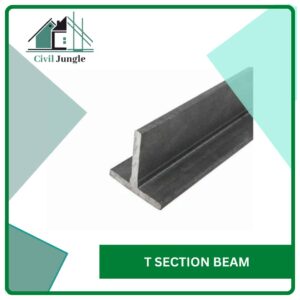

Leave a Reply