What Is Door?
Important Point
The door is the internal part of our house; without the door, we can not access our house or room. A door is basically a piece of wood, glass, or metal barrier that is movable, used for closing and opening purposes.
It is fixed on hinges or sliding in grooves.\ The door also provides safety and privacy from the outside environment.
Also, Read: 9 Difference Between Panelled Window And Glazed Window
Significance of Doors
The door is the barrier of our house, which differentiates us from the outside world. It enhances the aesthetic look of the house and provides privacy and security.
Another significance of using a door is it’s durable, water-resistant & heat resistant. Doors are generally used in the room, bathroom, bedroom, drawing room, etc.
What Is Standard Door Size?
Doors are generally available in different sizes and shapes. Doors are fitted to the room according to their requirement. Among those various sizes of the door, there is a standard size that is adopted most of the time.
The standard size of the door is about 80 inches in height (which answers how tall is a standard door or typical door height) and 36 inches wide, detailing both standard door width cm and door size in feet; the depth of the door depends on the material. Sometimes, we use tall doors in the entrance because it enhances the aesthetic beauty of the house.
Standard door size also varies in different countries; those are
Name of the Country |
Interior Door Size |
Exterior Door Size |
INDIA |
36” X 80” | 39” X 80” |
SOUTH AFRICA |
32” X 80” | 32” X 80” |
UK |
30” X 78” |
33” X 78” 34” X 78” 36” X 84” |
USA |
30” X 80” | 36” X 80” |
AUSTRALIA |
32” X 80” |
34” X 80” 36” X 80” |
Also, Read: What Is Window | Functions of Windows | Location of Windows | Standard Height of Windows
Useful Article For You
- What Is a Contour Interval
- What Is Tile
- What Is the Difference Between a Shower Pan and a Shower Base?
- What Is a Window Panel
- Type of Arch
- What Is the Measurement for a Queen Size Bed
- What Is Considered Livable Space
- What Is One Way You Can Save Electricity?
- What Is a Bundle of Shingles
- What Is a Gallon of Water Weigh
- What Is Sand Blasting
- What Is a Span Bridge
- What Is the Little Black Diamond on a Tape Measure
- What Is a Louvered Door
- What Is a Spread Footing
- What Is Leveling
- Different Types of Beam
- What Is Pedestal
- What Is Plumbing Fixtures
- Soft Floors
- Difference Between Bearing and Azimuth
- Difference Between Pier and Pile
- What Is Slab Construction
- What Is Calacatta Quartz
- What Is Auxiliary View
- Sheepsfoot Roller
- What Is 1 Flight of Stairs
- What Is Refractory Cement
- Dry Pack Concrete
- What Is Luminous Flux Vs Lumens
- What Is a Frost Wall
- What Is an Undercoat
- What Is Road Pavement
- Arch Foundation
- What Is a Stair Landing
- What Is a Spandrel Beam
- What Is Pier and Beam Foundation
- What Is a Pile Cap
- What Is a Mat Foundation
- What Is a Floating Slab
- What Is the Purpose of Foundation
- What Is a Flush Door
- What Is Residential Construction
- What Is the Best Foundation for a House
- What Is a Benchmark in Surveying
- What Is a Engineering Drawing
- What Is an Admixture
- What Is the Standard Size Water Supply Line
- What Is the Difference Between Tension and Compression?
- What Is a Tremie
- What Is Tributary Area
- What Is Shoring Construction
- What Is a Cason
- What Is Wall Putty
- What Is the Difference Between Mortar and Concrete
- What Is Bhk
- What Is Sbc of Soil
- What Is Plinth Level
- What Is Water Proofing
- What Is Mix Design of Concrete
- What Is Fine Aggregate
- What Is Retention Money
- What Is Design Mix
- What Is Isometric Scale
- What Is Development Length
- What Is Superelevation
- What Is Wall Made Of
- What Is Micro Piling
- What Is Soil Stack
- What Is a Half Wall Called
- What Is Flagstone
- What Is a Cinder Block
- What Is Floors
- What Is a Parapet in Construction
- What Is Concept Drawing
- What Is a 30 Degree Angle
- What Is a Mezzanine Level
- What Is Plinth Area
- What Is Precipitation
- What Is a Soffit
- What Is the Difference Between Residual and Transported Soil
- What Is a Drop Manhole
- What Is Oblique View
- What Is a Flyover Bridge
- What Is Tie Beam
- What Is the Cost of 1 Bag Cement
- What Is Well Foundation
- What Is the Principle of Chain Surveying
- What Is Dlc in Road Construction
- What Are the Advantages of Levelling
- What Is Hardened Concrete
- What Is Plinth Protection
- What Is Wbm Road
- What Is Measurement Book
- What Is Traversing in Surveying
- What Is the Space Between Windows Called
- What Is a Moment Frame
- What Is 53 Grade Cement
- What Is True Slump
- What Is Joisted Masonry Construction
- What Is the Back Azimuth of 180 Degrees
- What Is Stretcher Bond
- What Is Consistency of Cement
- What Is Pointing
- What Is Design Period
- What Is Long Column and Short Column
- What Is the Full Form of Rcc
- What Is Centering in Construction
- What Is Stone Masonry
- What Is M30 Concrete
- What Is Dead Load and Live Load
- What Is Grouting
- What Is Grade Slab
Standard Size of Door Frame
A door frame is basically a solid framework, which is made of wood, steel, or aluminum, that supports the door. The standard size of the door frame, which is crucial in understanding door dimensions, is 82 inches (aligning with door height in meters) x 40 inches, offering insight into standard door size in mm”. The width and height of the door frame is calculated by the following method-
- Height= height of door + width of door frame
- Width= 2 x (width of door frame) + width of door
Standard Door Width
Standard door width is a very important thing indoors; there various types of door width is available. The standard width of the internal door is 32 inches, and the external door is 36 inches, illustrating .
how wide is a standard door and relating to standard door size in cm”. This standard door size is provided to entry or exit by the resident.
Standard Door Height
Standard door height is the measurement that is variable due to different factors like place, purpose, exterior, interior, etc. Generally, residential door height and commercial door height are totally different. The standard door height basically varies from 80” to 96,” and in India, the standard door height is 7 feet.
How Tall Is a Door?
The standard door height for most American households is 80 inches, reflecting standard height of door and how tall is an average door, or 6 feet 7 inches.
This height is typically required by building codes for both commercial buildings and residential homes.
The standard door height for interior passage doors, or doors that people walk through, is also 80 inches.
Closet doors may be slightly shorter, at 78 inches.
Most interior doors are between 24 and 36 inches wide, and the most common size is 30 inches wide.
The average exterior standard door width is 36 inches, and the average interior standard door width is between 28 and 32 inches.
If you have a taller door, it is usually considered oversized and will require a different installation process.
These oversized door sizes may need to be custom-made.
Internal Door Size In UK
Internal door size in UK varies; generally, the size is 30 inches x 78 inches, aligning with average door size and standard size of door in meters or 762 x 1981 mm is used.
There are also some internal door size is also used, those are-
- 24” x 78” or 610 x 1981 mm
- 27” x 78” or 686 x 1981 mm
- 30” x 78” or 762 x 1981 mm
- 33” x 78” or 838 x 1981 mm
- 34” x 78” or 864 x 2083 mm
- 36” x 84” or 915 x 2143 mm.
Standard Door Size in USA
Standard door size in USA for internal doors is 30 inches x 80 inches, and external is 36 inches x 80 inches, revealing normal door size and door height standard
There are some other standard door sizes which are mostly adopted nowadays, those are-
- 24” x 80” or 610 x 2032 mm
- 28” x 80” or 711 x 2032 mm
- 32” x 80” or 813 x 2032 mm
- 36” x 80” or 914 x 2032 mm
Useful Article for You
- Zero Force Members
- How Much Does a Yard of Concrete Weigh
- Cmu Wall Meaning
- Gradient Road
- Budget Sunroom Ideas
- What Is Gypsum Board
- Types of Vaulted Ceilings
- How Does Baking Soda Remove Blood from Carpet
- What Are Forms in Construction
- How Heavy Is Dirt
- Tender Meaning in Architecture
- Dark Olive Green House
- Cast in Place Concrete
- Lean to Roof
- How Tall Is an Average Door
- Grade Beam Foundation
- Window Sill Height
- Concrete Cold Joint
- Types of Traps
- Types of Pipe
- Wood Supporting Beams
- Finishing Plaster
- Home Depot Scrap Wood
- Lvl Beam Size Calculator
- Structural Shell
- Curb Types
- Msand
- Optimum Dry Meaning
- Disadvantages of Low-E Glass
- Bridge Abutment Definition
- Build Materials List
- Composite Masonry Wall
- Is Cedar a Hardwood or Softwood
- Modified Proctor Test
- Physical Properties of Sand
- Crane Machine Construction
- Types of Gable Roofs
- Door Frame Types
- How Much Does 55 Gallons of Oil Weigh
- Dog Leg Stairs
- Concrete Salt Finish
- Westpoint Bridge Builders
- Types of Porches
- Hempcrete Disadvantages
- Roof Pitch Types
- Types of Weirs
- Asphalt Floor
- Dutch Roof
- #6 Rebar Weight Per Foot
- Prizmatic Compass
- Bond Break Concrete
- Poured Concrete Wall Cost Calculator
- How Many 60 Lb Bags of Concrete in a Yard
- Wood Fence Post Spacing Chart
- Falsework
- Design of Building Structures
- Topping Slab
- Types of Cinder Blocks
- Fresh Concrete
- Door Colors for Red Brick House
- Clear Cover Concrete
- Tiles Brand
- Cement Consumption in Plaster
- Aggregate Density Kg M3
- Weight of Concrete Slab Calculator
- Is Clay Smaller Than Silt
- How to Calculate Dead Load
- Bad Concrete Work
- Stepped Foundations
- Residential Construction Cost Estimator Excel
- Different Construction Trucks
- Septic Pump Replacement Cost
- Dead Load Calculator
- Beam Vs Column
- Concrete Mix Ratio
- Caisson Foundation
- Glulam Beam Weight Calculator
- Bituminous Pavement
- M30 Mix Ratio
- Is 2502
- Reinforced Brick Work
- Plinth Level
- Trapezoidal Footing Formula
- Slab Steel Calculation
- Rolling Margin of Steel
- Top 20 Pvc Pipe Brands in India
- Top 5 Cement in India
- How Much Weight Can a 6×6 Support Horizontally
- Modulus of Rupture Formula
- Types of Curtains
- Building Estimate Excel Sheet
- How Is the Skeleton Similar to the Frame of a House?
- Which of the Following Best Explains Why Buildings Tip During Earthquakes?
- Rate Analysis of Civil Works
- Water Tank Company Name
- 1 Soot in Mm
- Reinforcement Lap Length Table
- Camber in Road
- Rate Analysis of Plaster
- Ply Company Name
- Boq Full Form in Tender
- Well Point
- Plastering Ratio
- Rcc Value Day
Types of Doors and Their Standard Sizes
There are generally two types of doors used in our houses, those are interior door and entrance door. These two types are also sub-categorized into many segments, those are following below in brief-
1. Entrance Door
These are the types of doors are maybe single panel door or double panel door.
1.1. Entrance Door: Single Panel Door Sizes
Millimetres |
Inches |
| 2032 x 768 | 80” x 30” |
| 2032 x 813 | 80” x 32” |
| 2032 x 914 | 80” x 36” |
| 2032 x 1067 | 80” x 42” |
1.2. Entrance Door: Double Panel Door Sizes
Millimeters |
Inches |
| 80” x 60” | 2032 x 1524 |
| 80” x 64” | 2032 x 1626 |
| 80” x 72” | 2032 x 1829 |
2. Interior Door Size
2.1. Single Panel Interior Door Sizes
Millimetres |
Inches |
| 2032 x 711 | 80” x 28” |
| 2032 x 813 | 80” x 32” |
| 2032 x 914 | 80” x 36” |
2.2. Double Panel Interior Door Sizes
Millimetres |
Inches |
| 2032 x 1524 | 80” x 60” |
| 2032 x 1626 | 80” x 64” |
| 2032 x 1829 | 80” x 72” |
Also, Read: Rate Analysis for Providing and Fixing Flush door
Door Sizes in mm, Inches & Feet
There are various types of doors sizes are available in the marketplace, those are in the following-
Interior Door Sizes
Country Name |
Measurement in mm |
Measurement in inches |
Measurement in feet |
India |
914.4 x 2032 | 36” X 80” | 3’ x 6.67’ |
South Africa |
812.8 x 2032 | 32” X 80” | 2.67’ x 6.67’ |
UK |
762 x 1981 | 30” X 78” | 2.5’ x 6.5’ |
USA |
762 x 2032 | 30” X 80” | 2.5’ x 6.67’ |
Australia |
812.8 x 2032 | 32” X 80” | 2.67’ x 6.67’ |
Exterior Door Sizes
Country Name |
Measurement in mm |
Measurement in inches |
Measurement in feet |
India |
990.6 x 2032 | 39” X 80” | 3.25’ x 6.67’ |
South Africa |
812.8 x 2032 | 32” X 80” | 2.67’ x 6.67’ |
UK |
838.2 x 1981 863.6 x 1981 914.4 x 2133.6 |
33” X 78” 34” X 78” 36” X 84” |
2.75’ x 6.5’ 2.84’ x 6.5’ 3’ x 7’ |
USA |
914.4 x 2032 | 36” X 80” | 3’ x 6.67’ |
Australia |
863.6 x 2032 914.4 x 2032 |
34” X 80” 36” X 80” |
2.84’ x 6.67’ 3’ x 6.67’ |
Also, Read: Rate Analysis for Providing and Fixing Aluminum Door
Average Door Height
There are generally many types of doors that have different heights, but here we discuss the average height of the door. The average height of the door is 80 inches, which is a key aspect in understanding door height standard which are provided by the building code.
Average Door Width
Many types of door widths are available in the market, but there is a standard size that is mostly adopted. The average width of the door varies in interior door and exterior door; the interior door width is 28 to 32 inches, and the exterior door width is 36 inches.
Standard Bathroom Door Size
There are generally two types of door size is used, those are- (30” x 84”) and (33” x 84”)
Standard Door Size Exterior
Standard exterior door sizes are-
- (80” x 30”) or (2032 x 762) mm
- (80” x 32”) or (2032 x 813) mm
- (80” x 36”) or (2032 x 914) mm
- (80” x 42”) or (2032 x 1067) mm
- (96” x 36”) or (2438 x 914) mm [this type of door is very popular in USA in recent time]
Door
Door is derived from the Old English duru and the older dor, of proto-Germanic origin; they are related to the Dutch deur ‘door’ and German Tür ‘door’, and thought to be derived from Tor ‘gate’; from an Indo-European root that is shared by Latin foris ‘gate’ and Greek thura ‘door’
Garage Door Company
Homeowners can expect to spend between $590 and $1,650 on a professional garage door replacement, with an average cost of $1,120. Replacing a garage door is an easy way to boost your home’s curb appeal, and research shows this home improvement project has a high return on investment.
Overhead Garage Door Company
It takes the same amount of time and labor to install an off-the-shelf $350 aluminum styles as it does a $2,000 custom wooden one. Garage door prices range from $300 to $3,500 for most standard models.
Garage Door Installation
Garage door installation costs $1,152 on average with a typical range between $754 and $1,586. A standard, single garage door ranges from $600 to $1,500 installed. A double car door averages $800 to $1,500 installed.
Garage Door Replacement
Garage door installation costs $1,152 on average with a typical range between $754 and $1,586. A standard, single garage door ranges from $600 to $1,500 installed. A double car door averages $800 to $1,500 installed.
Overhead Garage Door
The average cost of 16×7 garage door installation is $1,600 in the united states. These prices can however shoot up to $2,900 for an insulated 16×7 garage doors.
FRP Doors
Frp doors are manufactured using a unique pressure moulding technique. This produces a completely smooth, void-free finish to the door. There is no profile or unhygienic lippings around the edge of the door which is often found in alternative versions of post-formed or fabricated fibre glass doors.
How Tall Is a Door?
It needs to be a minimum of 80 inches (although some codes allow for 78-inch doors). Doors that have a height of 80 inches are 6 foot, 8 inches in measurement, which is the reason standard interior doors are known as “6/8 doors.” A 78-inch door would be called a 6/6 door.
How Tall Is the Average Man Door?
In both commercial buildings and residential homes, the standard door height is 80 inches, which is typically required by building codes. Door widths vary more frequently, but you can find an average exterior standard door width of 36 inches and an average interior standard door width of between 28 and 32 inches.
How Wide Is a Door?
The standard height remains the same, however, at 80 inches. Most entry doors are slightly thicker than interior doors as well, with a standard thickness is 1¾ inches.
How Tall Is a Door in America?
While a door width of 36 inches is oversized for an interior door, it’s the standard size for front doors. The standard height remains the same, however, at 80 inches.
How Tall Are Doors in America in Feet?
96 inches or 8 ft. is now very common for newer homes and stock exterior doors are also commonly available in 30 and 32-inch widths. Some door manufacturers sell doors in 7ft & 8ft heights and door widths from 24 inches to 42 inches. The height for fiberglass or steel doors are fixed at 6 ft.
How Tall Is the Average Door?
Standard height sizes for external doors begin at 80 inches (2.03m) and go up as high as 8ft (2.44m) tall. However, the most common standard size for a front door is 80 inches (2.03m) in height and 36 inches (0.91m) wide.
How Tall Are Doors in Japan?
In America 6′-8″, but in Japan, its only 6′-0″ (actually 6 shaku, but one shaku is only different from a foot by a few millimeters). Lots of people over 6 feet tall constantly bump their head in Japan because they’re not used to having to duck when they go through a doorway.
How Tall Is a Door in Canada?
According to the specifications, the standard door size Canada is found to be 6 ft 8 in by 3 ft 96 in. With newer exterior doors, homeowners can also think of having the dimensions measuring at 30 and 32 inches in width. There are also doors that are measured at 7 ft and 8ft in height and 24-inch to 42-inch in width.
How Tall Is Half a Door?
Doors can actually range from “half-doors” for mechanical closet openings to over ten feet tall, and can come in widths of four feet or more.
How Tall Is an Internal Door?
The most common interior door size by far, the one that was used by the majority of builders over the last few decades, is 762mm x 1981mm. This equates to a standard internal door width of 2ft 6in and a standard height of 6ft 6in.
How Tall Are French Doors?
These usually begin at 4 feet and go up to 10 feet depending on their design. They will usually have a height of around 82 inches or 210 cm regardless of their width. The door manufacturer should be able to tell you the required brickwork opening size for the French doors of your choice.
What Are Standard Door Sizes?
The height for all passage doors must be a minimum of 80 inches and the standard width sizes for interior doors are 24”, 28”, 30”, 32” and 36”. The minimum recommended door width to allow persons with disabilities to pass through is 36 inches.
Standard Door Height
It needs to be a minimum of 80 inches (although some codes allow for 78-inch doors). Doors that have a height of 80 inches are 6 foot, 8 inches in measurement, which is the reason standard interior doors are known as “6/8 doors.” A 78-inch door would be called a 6/6 door.
Standard Door Width
The size of doors leading to interior rooms is likely different from the size of door in your exterior door frames. Typically, main entry doors measure 36 inches wide by around 80 inches high. Depth can vary depending on material. However, you can have doors that are much taller.
Like this post? Share it with your friends!
Suggested Read –
- Kelly Ball Test
- What Is Zero Force Member for Truss | How to Identification of Zero Force Members in Truss
- What Is RQD | Advantages of Rock Quality Designation | Limitations of Rock Quality Designation (RQD)
- What Is Beam Bridge | Types of Beam Bridges | Beam Bridge Works | Advantages & Disadvantages of Beam Bridges
- What Is Cedar Wood | Is Cedar a Softwood or Hardwood | Uses of Cedar Wood | Types of Cedar | Red Cedar Wood | Facts About the Cedar Tree
- 9 Types of Curing | What Is Curing of Concrete | Why Curing Is Important | Minimum Curing Period for Concrete Cement | How Long Does It Take for Concrete to Dry
- What Is Micropile | Types of Micropile | Common Uses of Micropile | Advantages & Disadvantages of Micropiles | Micropile Vs Typical Pile | How Are Micropiles Installed
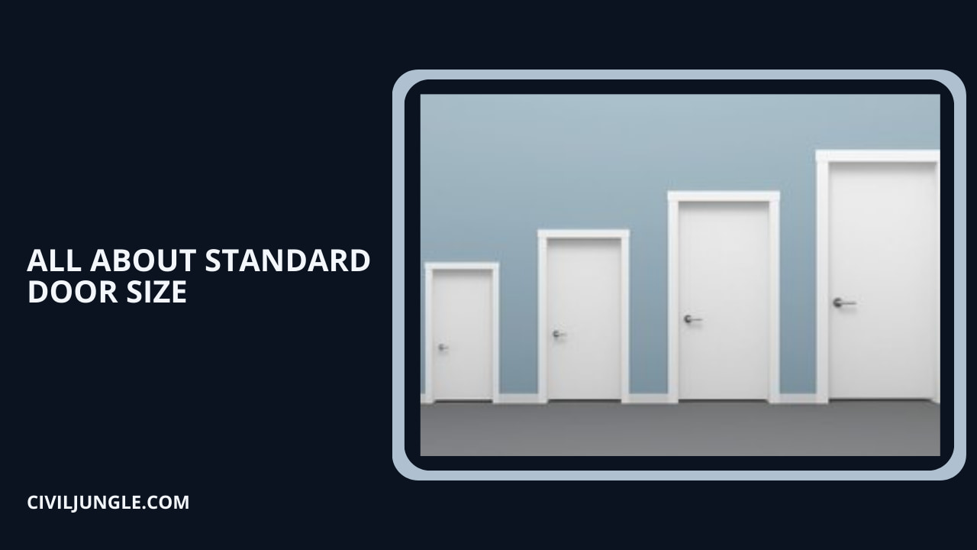
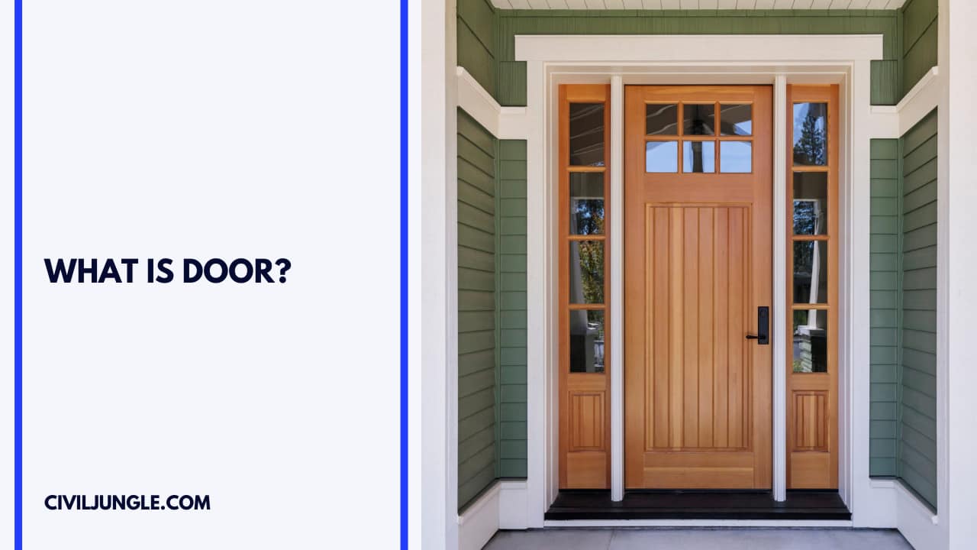
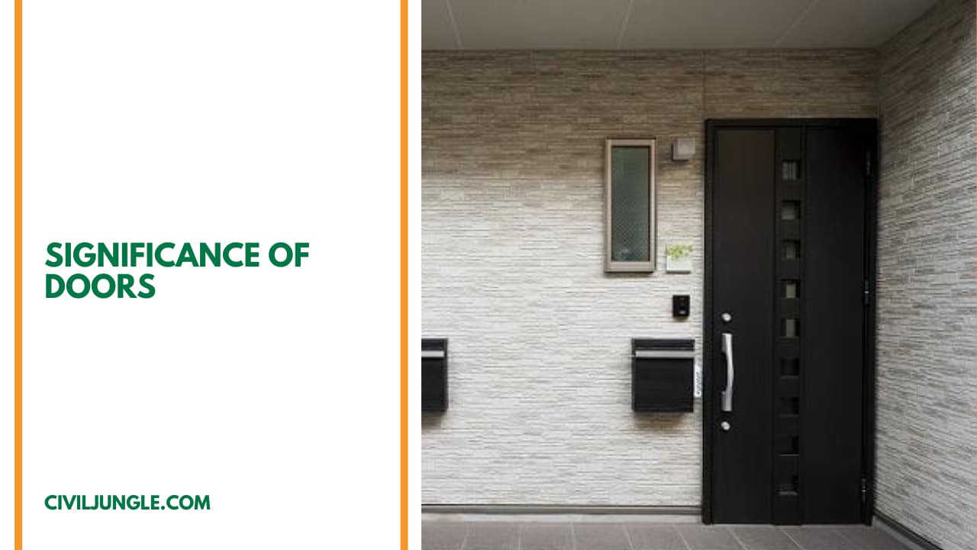
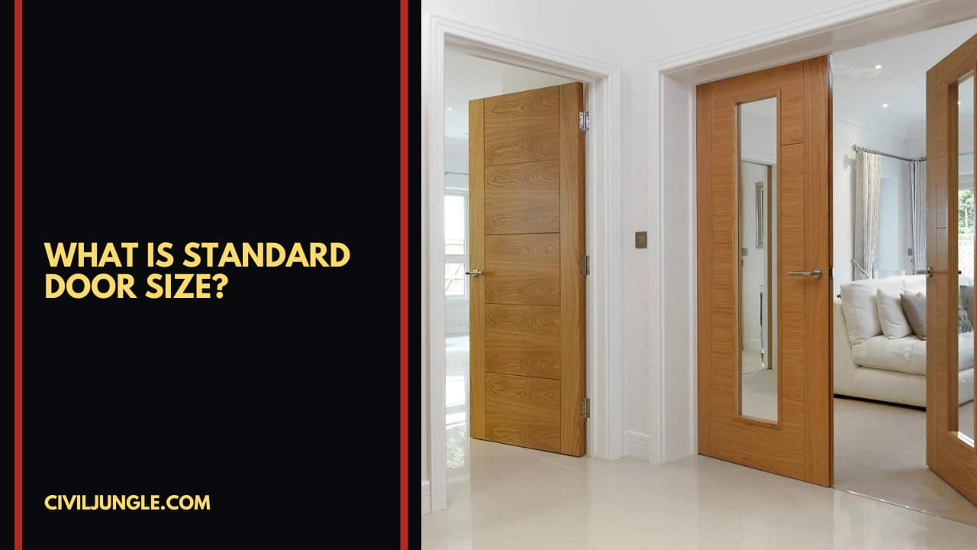
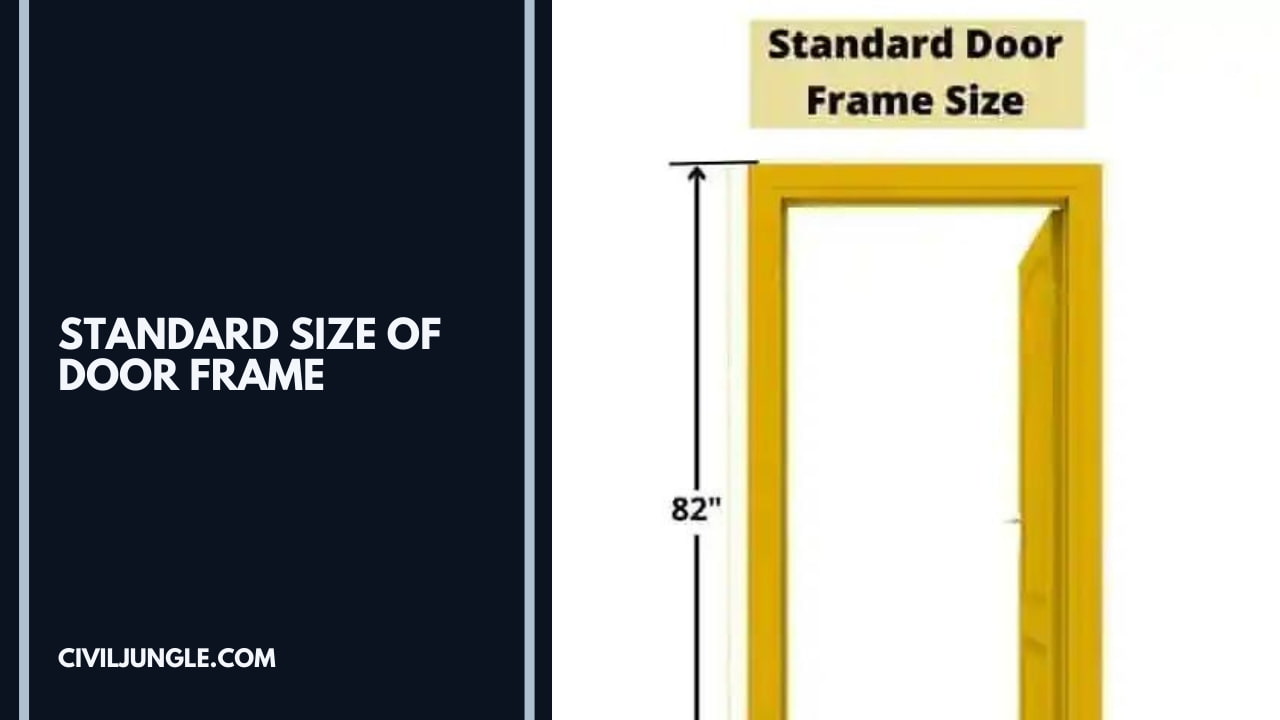
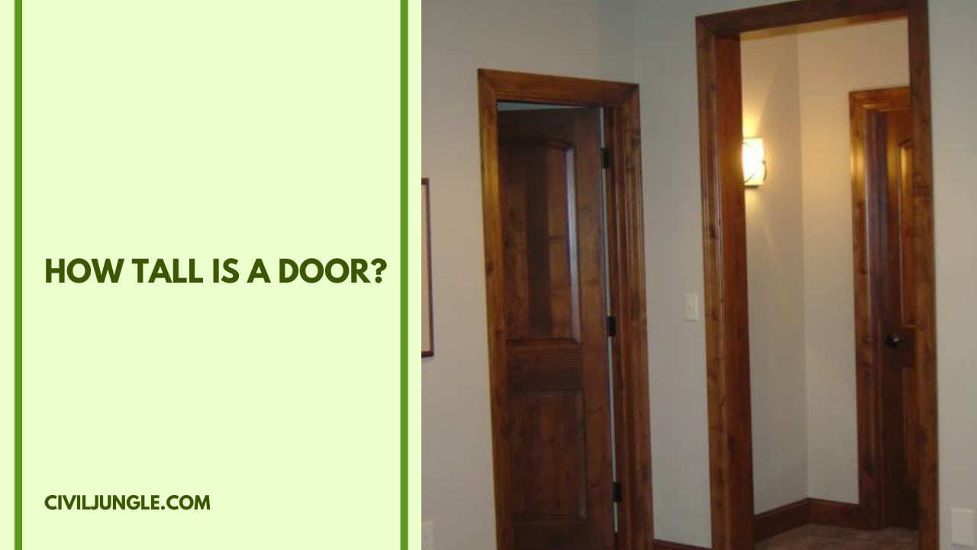
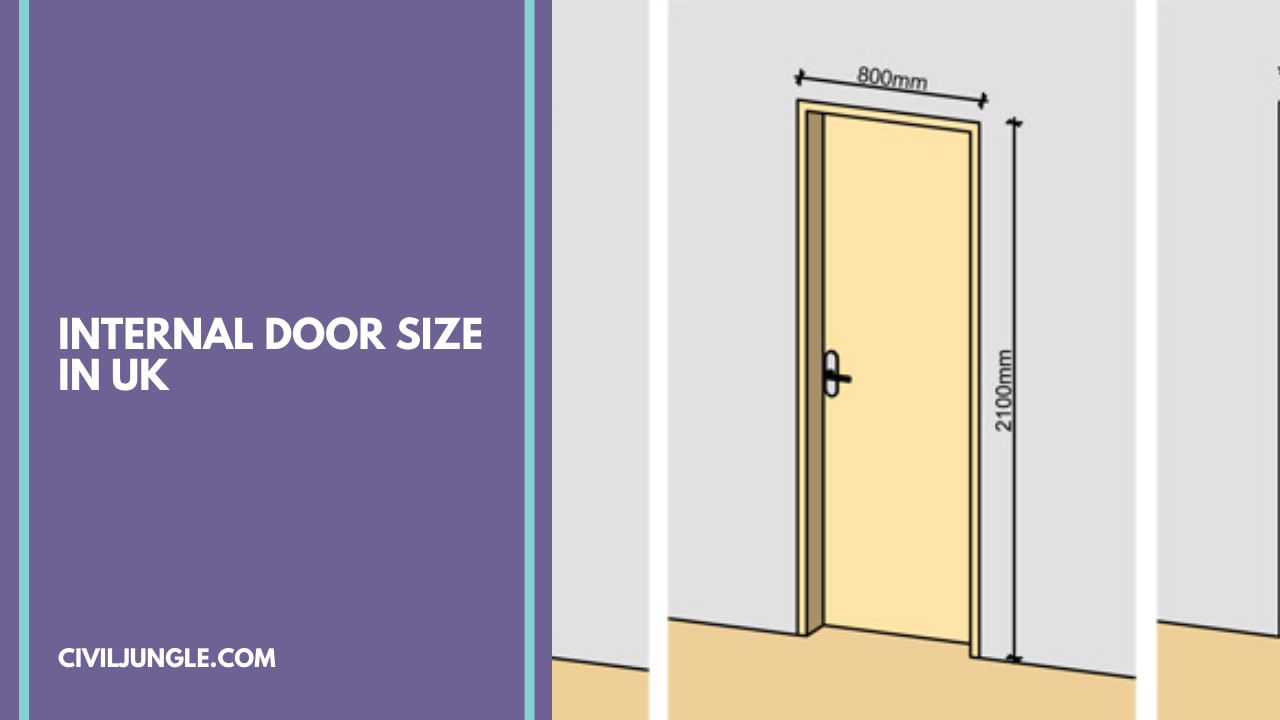
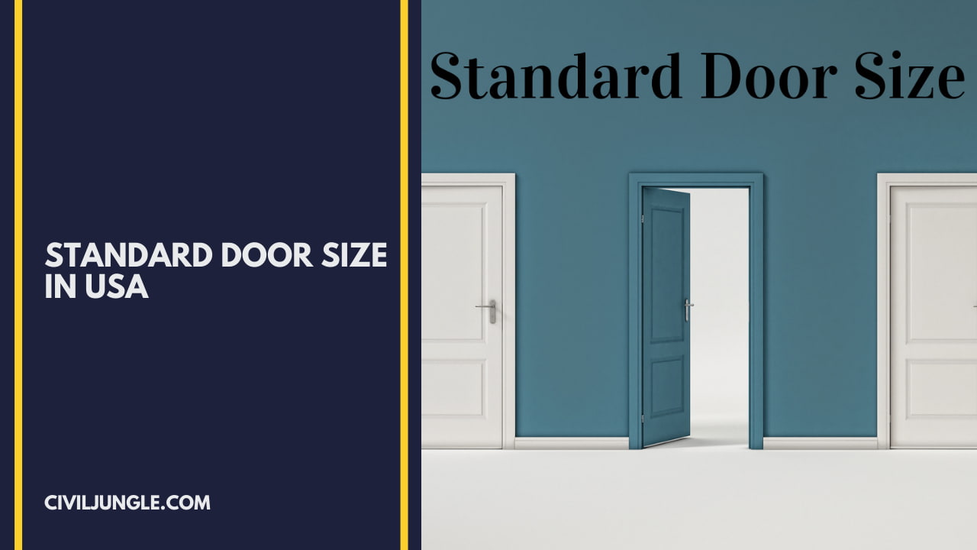
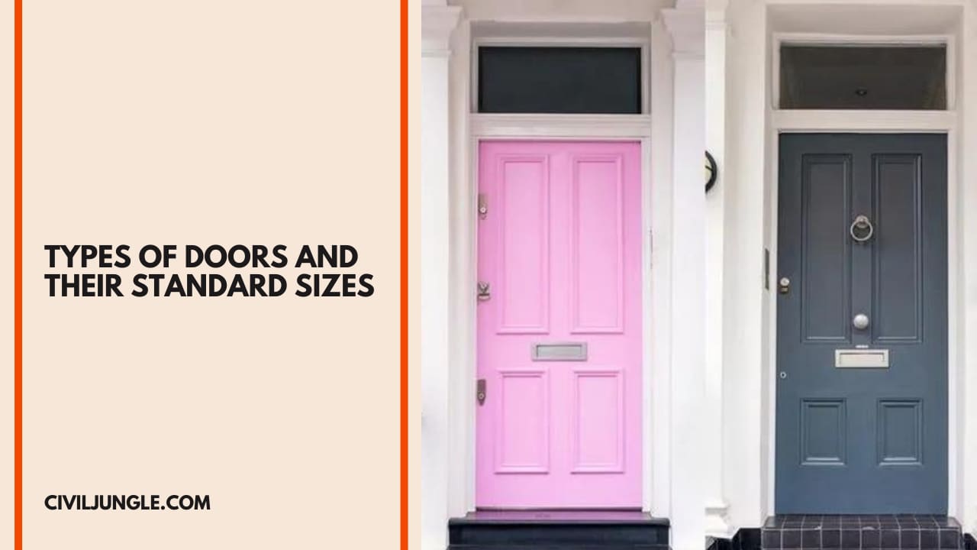


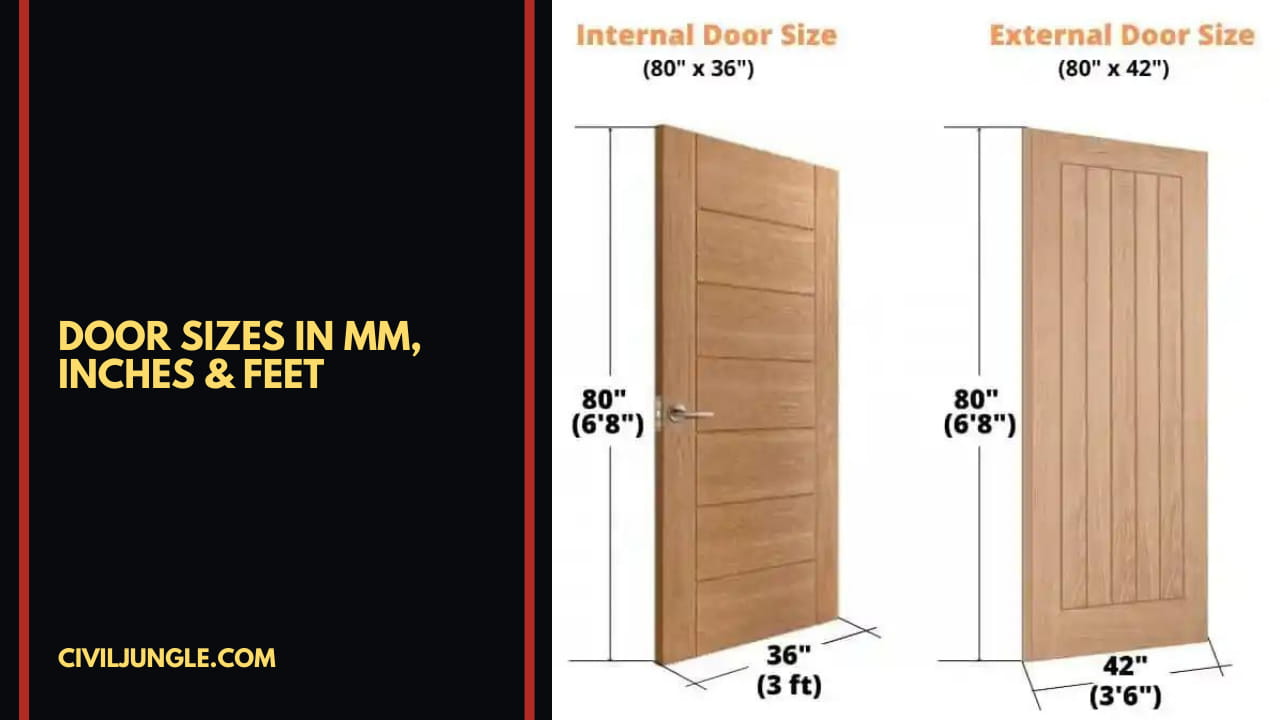

Leave a Reply