Introduction of Hopper Windows
Sometimes it happens that a room is small and there is no option to install a large window. Different types of windows will come to mind when installing a small window in such a situation.
Some windows may not provide privacy if they meet the need for lighting. If a window can provide privacy, it cannot provide ventilation. Many questions arise. The solution to all these questions is a hopper window.
The hopper window can meet all kinds of needs and also in a small space. Air circulation, lighting, and privacy, all of these requirements can be met through a hopper window.
The hopper window gives privacy as it is mounted at a height, meets the air requirement as it opens at an angle of 45 ° or 90°, and finally gives light as it has transparent glass. In addition, these windows come with different designs and different materials.
What Is Hoper Window?
Important Point
Hopper windows are usually rectangular in shape. They are usually mounted higher on the wall near the ceiling and provide better ventilation.
Sometimes hoper windows are installed above or below the picture window, giving the room a good airflow and attractive appearance. Their main feature is that they mostly open inwards.
The hopper window either opens completely at a 90 angle or partially opens at a 45 angle. In all extended models, this window is usually attached with a hinge at the top to avoid accidents.
Also, Read: Jeld-Wen Vs Pella Windows
History of Hopper Windows
The hopper window came into existence in the 19th century. At that time it was used for a different purpose.
At the time it was used not to provide privacy but to keep dust and debris on the roads away from homes. This is the main reason why the hopper window opens inwards instead of outwards.
Useful Article For You
- What Is a Contour Interval
- What Is Tile
- What Is the Difference Between a Shower Pan and a Shower Base?
- What Is a Window Panel
- Type of Arch
- What Is the Measurement for a Queen Size Bed
- What Is Considered Livable Space
- What Is One Way You Can Save Electricity?
- What Is a Bundle of Shingles
- What Is a Gallon of Water Weigh
- What Is Sand Blasting
- What Is a Span Bridge
- What Is the Little Black Diamond on a Tape Measure
- What Is a Louvered Door
- What Is a Spread Footing
- What Is Leveling
- Different Types of Beam
- What Is Pedestal
- What Is Plumbing Fixtures
- Soft Floors
- Difference Between Pier and Pile
- What Is Slab Construction
- What Is Calacatta Quartz
- What Is Auxiliary View
- Sheepsfoot Roller
- What Is 1 Flight of Stairs
- What Is Refractory Cement
- Dry Pack Concrete
- What Is Luminous Flux Vs Lumens
- What Is a Frost Wall
- What Is an Undercoat
- What Is Road Pavement
- Arch Foundation
- What Is a Stair Landing
- What Is a Spandrel Beam
- What Is Pier and Beam Foundation
- What Is a Pile Cap
- What Is a Mat Foundation
- What Is a Floating Slab
- What Is the Purpose of Foundation
- What Is a Flush Door
- What Is Residential Construction
- What Is the Best Foundation for a House
- What Is a Benchmark in Surveying
- What Is a Engineering Drawing
- What Is an Admixture
- What Is the Standard Size Water Supply Line
- What Is the Difference Between Tension and Compression?
- What Is a Tremie
- What Is Tributary Area
- What Is Shoring Construction
- What Is a Cason
- What Is Wall Putty
- What Is the Difference Between Mortar and Concrete
- What Is Bhk
- What Is Sbc of Soil
- What Is Plinth Level
- What Is Water Proofing
- What Is Mix Design of Concrete
- What Is Fine Aggregate
- What Is Retention Money
- What Is Design Mix
- What Is Isometric Scale
- What Is Development Length
- What Is Superelevation
- What Is Wall Made Of
- What Is Micro Piling
- What Is Soil Stack
- What Is a Half Wall Called
- What Is Flagstone
- What Is a Cinder Block
- What Is Floors
- What Is a Parapet in Construction
- What Is Concept Drawing
- What Is a 30 Degree Angle
- What Is a Mezzanine Level
- What Is Plinth Area
- What Is Precipitation
- What Is a Soffit
- What Is the Difference Between Residual and Transported Soil
- What Is a Drop Manhole
- What Is Oblique View
- What Is a Flyover Bridge
- What Is Tie Beam
- What Is the Cost of 1 Bag Cement
- What Is Well Foundation
- What Is the Principle of Chain Surveying
- What Is Dlc in Road Construction
- What Are the Advantages of Levelling
- What Is Hardened Concrete
- What Is Plinth Protection
- What Is Wbm Road
- What Is Measurement Book
- What Is Traversing in Surveying
- What Is the Space Between Windows Called
- What Is a Moment Frame
- What Is 53 Grade Cement
- What Is True Slump
- What Is Joisted Masonry Construction
- What Is the Back Azimuth of 180 Degrees
- What Is Stretcher Bond
- What Is Consistency of Cement
- What Is Pointing
- What Is Design Period
- What Is Long Column and Short Column
- What Is the Full Form of Rcc
- What Is the Overhang of a Roof Called
- What Is a Conventional Foundation
- What Is the Difference Between a Bolt and a Screw
- What Is a Window Sash Replacement
- What Is Bearing in Surveying
Hopper Windows Sizes
The size of the hopper window varies greatly but it depends on the individual plan. The age and style of the house play an important role in this matter.
Older models have a wooden frame and a lot of changes in their size. Modern hopper window sizes are usually the same. The current standard size of this window is 12 ″ to 24″ in height and 30 ″ to 36 ″ in length.
Also, Read: Pros and Cons of Opting for a White Brick House Exterior
Hopper Window Places in House
This window is usually found in the basement hopper windows and can work well in a bathroom or laundry room.
They can meet the need for ventilation and lighting in any room. Also, this window can be used to improve the look of any room.
Some use this window to provide more aesthetically pleasing vibes in the living room or kitchen.
Here we have discussed different spaces in the house but most of them are used as hopper window basements.
What Is the Purpose of a Hopper Window?
Hopper windows are an alternative to large windows as it is difficult to install large windows in some rooms.
Excellent lighting and ventilation at a low cost. Their installation process is also more straightforward than other Windows processes.
The use of this window is not limited to hopper-style basement windows. It is also a good choice for spaces like bathrooms and changing rooms as such spaces require a little privacy.
Useful Article for You
- Zero Force Members
- How Much Does a Yard of Concrete Weigh
- Cmu Wall Meaning
- Gradient Road
- Budget Sunroom Ideas
- What Is Gypsum Board
- Types of Vaulted Ceilings
- How Does Baking Soda Remove Blood from Carpet
- What Are Forms in Construction
- How Heavy Is Dirt
- Tender Meaning in Architecture
- Dark Olive Green House
- Cast in Place Concrete
- Lean to Roof
- How Tall Is an Average Door
- Grade Beam Foundation
- Window Sill Height
- Concrete Cold Joint
- Types of Traps
- Types of Pipe
- Wood Supporting Beams
- Finishing Plaster
- Home Depot Scrap Wood
- Lvl Beam Size Calculator
- Structural Shell
- Curb Types
- Msand
- Optimum Dry Meaning
- Disadvantages of Low-E Glass
- Bridge Abutment Definition
- Build Materials List
- Composite Masonry Wall
- Is Cedar a Hardwood or Softwood
- Modified Proctor Test
- Physical Properties of Sand
- Crane Machine Construction
- Types of Gable Roofs
- Door Frame Types
- How Much Does 55 Gallons of Oil Weigh
- Dog Leg Stairs
- Concrete Salt Finish
- Westpoint Bridge Builders
- Types of Porches
- Hempcrete Disadvantages
- Roof Pitch Types
- Types of Weirs
- Asphalt Floor
- Dutch Roof
- #6 Rebar Weight Per Foot
- Prizmatic Compass
- Bond Break Concrete
- Poured Concrete Wall Cost Calculator
- How Many 60 Lb Bags of Concrete in a Yard
- Wood Fence Post Spacing Chart
- Falsework
- Design of Building Structures
- Topping Slab
- Types of Cinder Blocks
- Fresh Concrete
- Door Colors for Red Brick House
- Clear Cover Concrete
- Tiles Brand
- Cement Consumption in Plaster
- Aggregate Density Kg M3
- Weight of Concrete Slab Calculator
- Is Clay Smaller Than Silt
- How to Calculate Dead Load
- Bad Concrete Work
- Stepped Foundations
- Residential Construction Cost Estimator Excel
- Different Construction Trucks
- Septic Pump Replacement Cost
- Dead Load Calculator
- Beam Vs Column
- Concrete Mix Ratio
- Caisson Foundation
- Glulam Beam Weight Calculator
- Bituminous Pavement
- M30 Mix Ratio
- Is 2502
- Reinforced Brick Work
- Plinth Level
- Trapezoidal Footing Formula
- Slab Steel Calculation
- Rolling Margin of Steel
- Top 20 Pvc Pipe Brands in India
- Top 5 Cement in India
- How Much Weight Can a 6×6 Support Horizontally
- Modulus of Rupture Formula
- Types of Curtains
- Building Estimate Excel Sheet
- How Is the Skeleton Similar to the Frame of a House?
- Which of the Following Best Explains Why Buildings Tip During Earthquakes?
- Rate Analysis of Civil Works
- Water Tank Company Name
- 1 Soot in Mm
- Reinforcement Lap Length Table
- Camber in Road
- Rate Analysis of Plaster
- Aac Bbs
- Types of Linear Measurement
- What Type of Slope Failure Is Shown in This Figure?
- Footing Vs Foundation
Hopper Window Vs Awning Window
These two windows are similar in design but one of the main features of these windows is that they open in opposite directions.
The hopper window always opens inwards, while the awning window opens outwards. There is nothing wrong with saying that the two are fundamentally opposite models.
Other differences are found in their names. The awning window always has a hinge at the top and when opened the window forms an awning-like shape. Hopper Windows look like a hopper or chute when opened.
Also, Read: The Ultimate Guide to Pella vs. Andersen Windows
Is an Egress Hopper Window Possible?
egress windows usually have unique dimensions according to building codes. The egress window is made for an emergency exit.
The hopper cannot act as an escape route as the window is small in size and mounted at a height. Thus the hopper window is not an egress window.
Hopper Windows Cost
The installation cost of a hopper window product varies depending on the content, location, and number of windows you need.
Depending on the needs, each hopper window costs around 100 to $ 500. In addition to the installation, the contractor’s hourly rate also has to be added.
If you do not have extensive experience in home improvement, it is advisable to seek the help of a professional to take care of the hopper window installation.
Hopper Window Repair
Windows needs to be completely replaced. Hopper windows in older homes are made of wood and such windows can rot, so breathing in a room in such a condition is dangerous to health.
Older windows are not able to maintain room temperature as well as possible due to the loss of airtight properties. In view of all this, replacing an entire window is more cost-effective to prevent further damage.
Also, Read: Why Are Window Efficiency Ratings Important?
Basement Hopper Window Replacement
The basement hopper window opens inwards on the horizontal axis, making it easy for air to circulate and also small in size, which is good for security. This window is suitable for the basement as it is cheap.
The hopper-style window is capable of providing a small amount of air, light, and security in the basement. Thus hopper window replacement is a good idea.
Basement Hopper Window Installation
Here is the procedure for hopper basement windows replacement or Custom Hopper Windows Installation step by step as follows.
- The sash should be removed from the old basement window first.
- Now cut the old frame with the reciprocating saw.
- The old frame is to be pulled from the wall opening. (remove old frame)
- The mortar around the opening should be removed with a hammer and chisel.
- Now slide a new window into a clean and clear-shaped opening.
- Use the shims to keep the new window in the opening fixed in the center.
- Once the new window is fixed in the opening, screw it into the frame and into the mudsill.
- Apply caulk to the sides and top of the window frame.
- Spraying urethane foam on the bottom of the window and on the sill.
- Apply a coat of grade primer to all exposed parts of the wooden window and then apply two coats of paint.
- Custom hopper windows of the reputed brands can be installed or replaced at any place by following the procedure outlined above. For example basement hopper window installation, hopper basement windows replacement.
Advantages of Hopper Window
Here, is the list of hopper window pros as follows.
1. Ventilation in House
The reason why these windows provide good ventilation even though they are small is that the amount of hot air is increasing in modern times. As it is located above the window, hot air goes out and fresh air from outside comes in.
2. Energy Efficiency of Hopper Window
Hopper windows are smaller in size and have more airtight seals, making them more efficient in maintaining room temperature.
The amount of heat or cooling in the house is lost by 25% to 35% through windows and the energy bill of appliances like air conditioners increases. This thing is rarely seen in this window.
3. Small Hopper Window
Smaller sizes require smaller windows, and these windows are suitable from a utility standpoint. Basement hopper windows can be used to obtain natural light and ventilation whereas full-size windows are difficult to install.
Due to their small size, hopper windows are cheaper to buy and easier to install than other options.
4. Safety of House
Most hopper windows open at a 45 angle, making entry difficult. Anything that can crawl into the rest of the space does not pose much of a risk.
Resources for hopper window safety monitoring can be obtained at a low cost and security can be provided on more sensitive parts of the house.
Disadvantages of Hopper Window
Here, is the list of hopper window cons as follows.
1. Small Size
The biggest disadvantage of these windows is that due to their small size they do not prove to be suitable for other more comprehensive options. One window is not enough for a large space so more windows are needed.
2. Occupies More Space and Is Not Suitable for Rain
Since hopper windows open inwards, they take up more space than awnings or casement options. These windows sometimes have deep bars that block extra space. In rainy conditions, it cannot be kept open as it opens inwards.
3. Unsuitable For Escape Route
These windows are installed near the ceiling so it is difficult to reach. Thus this window is not suitable for escape in case of emergency.
What Are Hopper Windows, and What Are Their Primary Features?
Hopper windows are rectangular in shape, typically mounted higher on walls, and are known for providing improved ventilation. They usually open inwards, either at a 45° or 90° angle, and are often equipped with top-hinged attachments for safety.
What Is the History of Hopper Windows and Their Original Purpose?
Hopper windows originated in the 19th century initially to keep dust and debris away from homes. They were primarily designed to open inwards, aiming to prevent external elements from entering.
What Are the Common Sizes of Hopper Windows and Where Are They Commonly Placed in a House?
The size of hopper windows varies but typically ranges from 12″ to 24″ in height and 30″ to 36″ in length. They are commonly found in basements, bathrooms, laundry rooms, and other spaces requiring ventilation and some degree of privacy.
How Does a Hopper Window Differ from an Awning Window?
While both types of windows have similarities in design, the main distinction lies in their opening direction. Hopper windows open inwards, while awning windows open outwards. Their operational direction and resulting shapes when open are fundamentally opposite.
Can a Hopper Window Serve as an Egress Window?
No, hopper windows are typically small in size and mounted at heights, making them unsuitable for emergency exits. Egress windows have specific dimensions and functionalities intended for emergency exits as per building codes.
What Are the Costs Associated with Hopper Windows, Including Installation and Repairs?
The cost of a hopper window varies based on factors like materials, location, and quantity needed. Generally, each hopper window ranges from $100 to $500 in cost. Professional installation is recommended, especially if lacking experience in home improvement. Repairing old hopper windows might not be advisable due to issues like rot and loss of airtight properties.
What Are the Advantages and Disadvantages of Using Hopper Windows?
Advantages:
- Excellent ventilation despite their small size.
- Enhanced energy efficiency due to better insulation.
- Suitable for smaller spaces and cost-effective.
- Offers increased security with angled openings.
Disadvantages:
- Limited by their small size, necessitating multiple windows for larger spaces.
- Occupies more interior space due to inward opening.
- Not ideal for use in rainy conditions and can’t serve as emergency exits due to their height and opening direction.
Like this post? Share it with your friends!
Suggested Read –
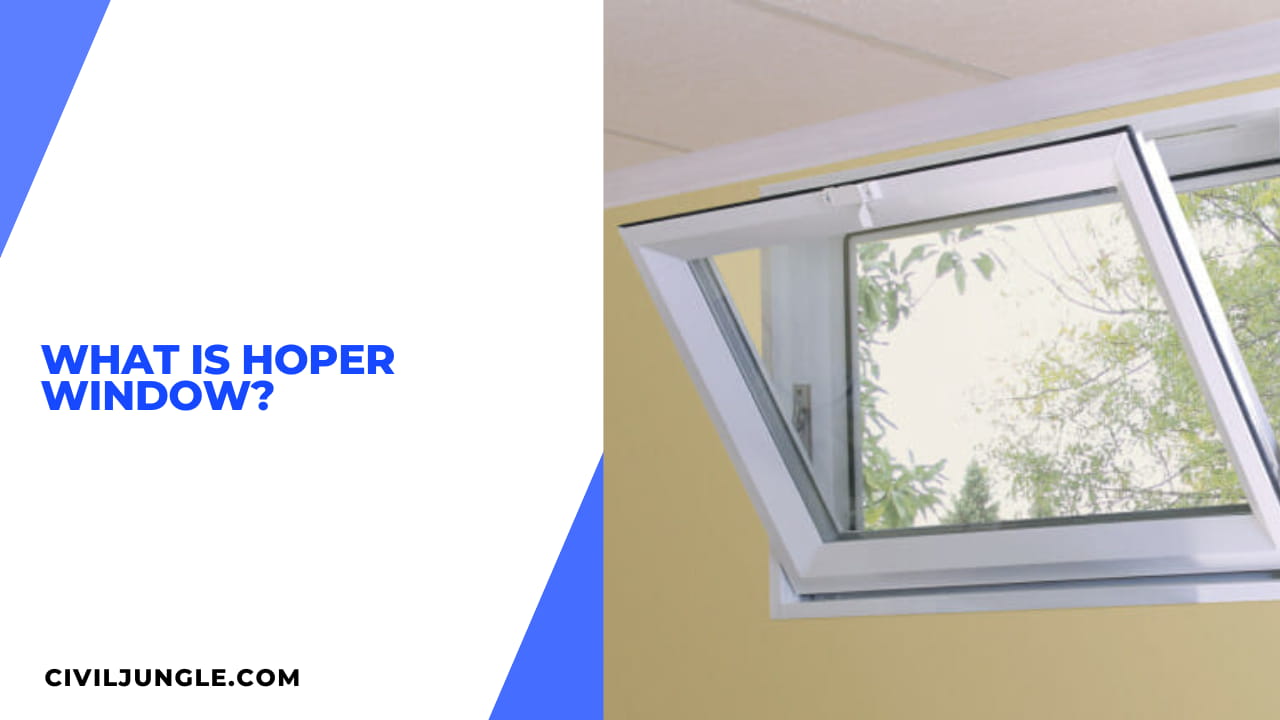
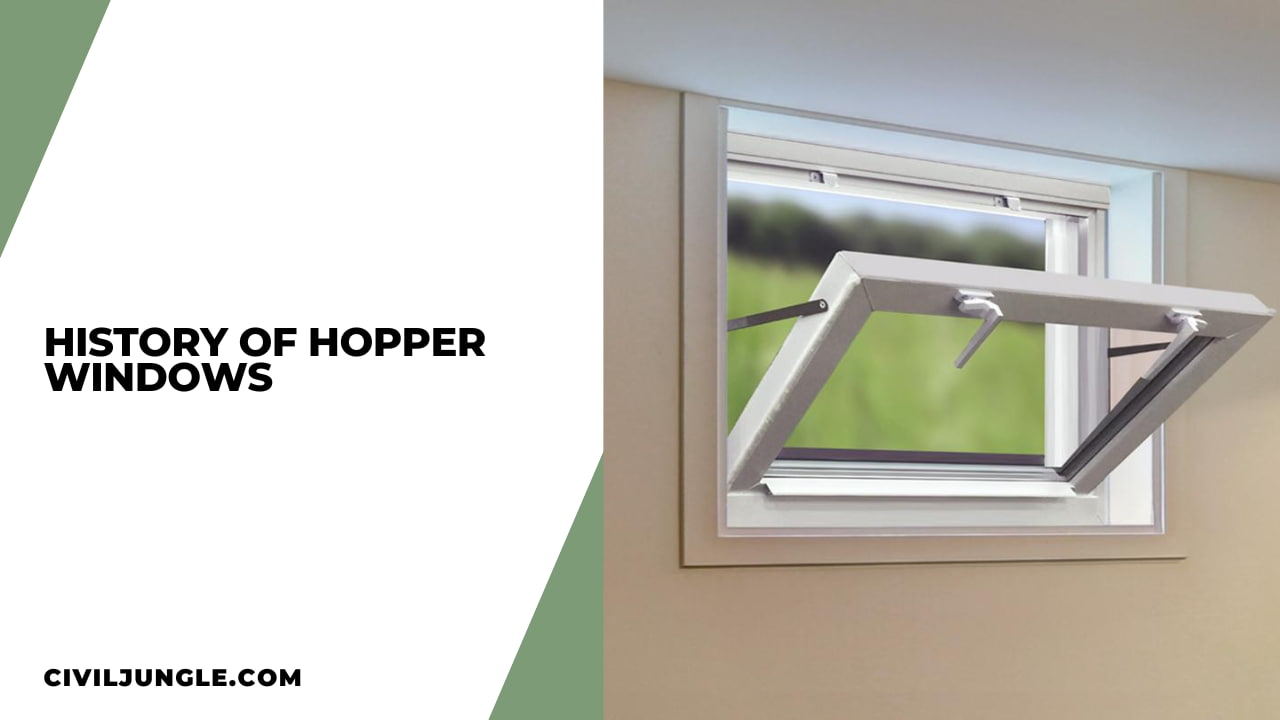
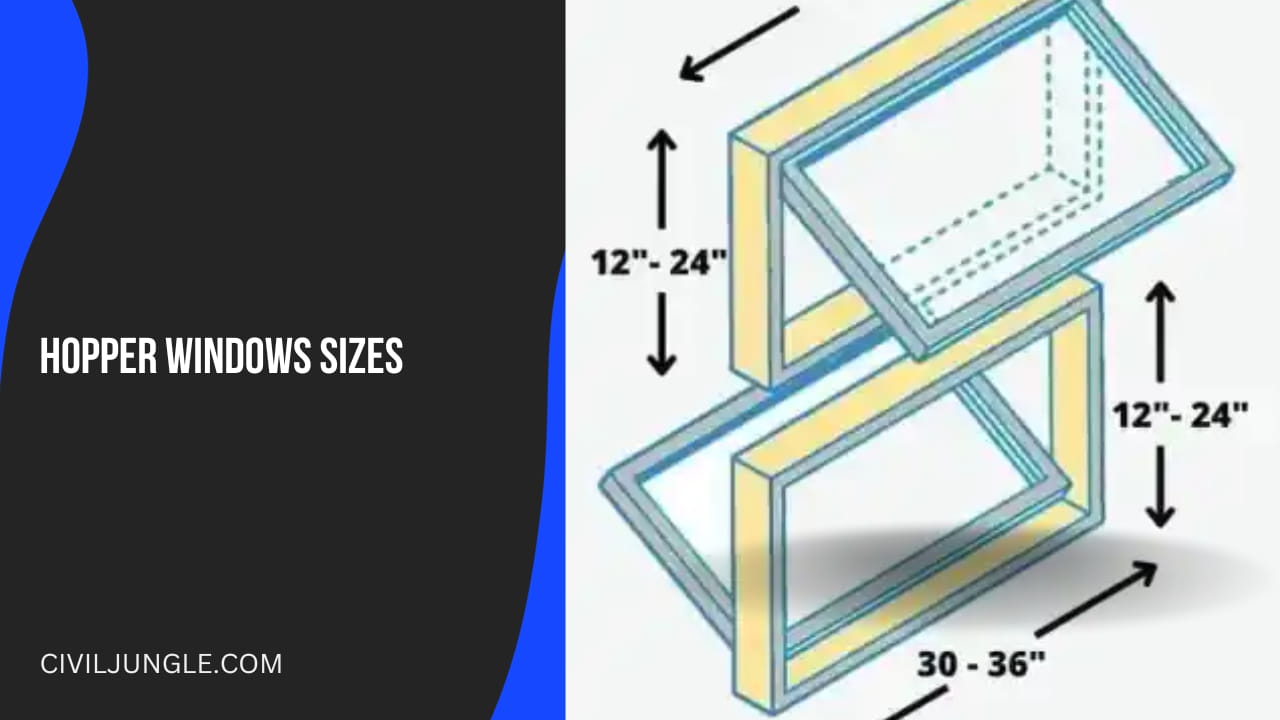
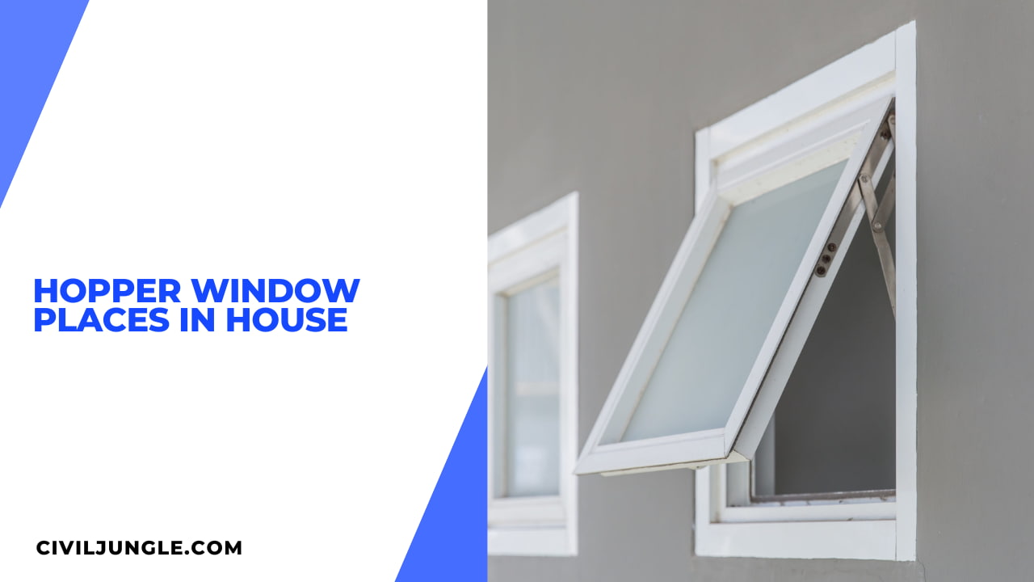
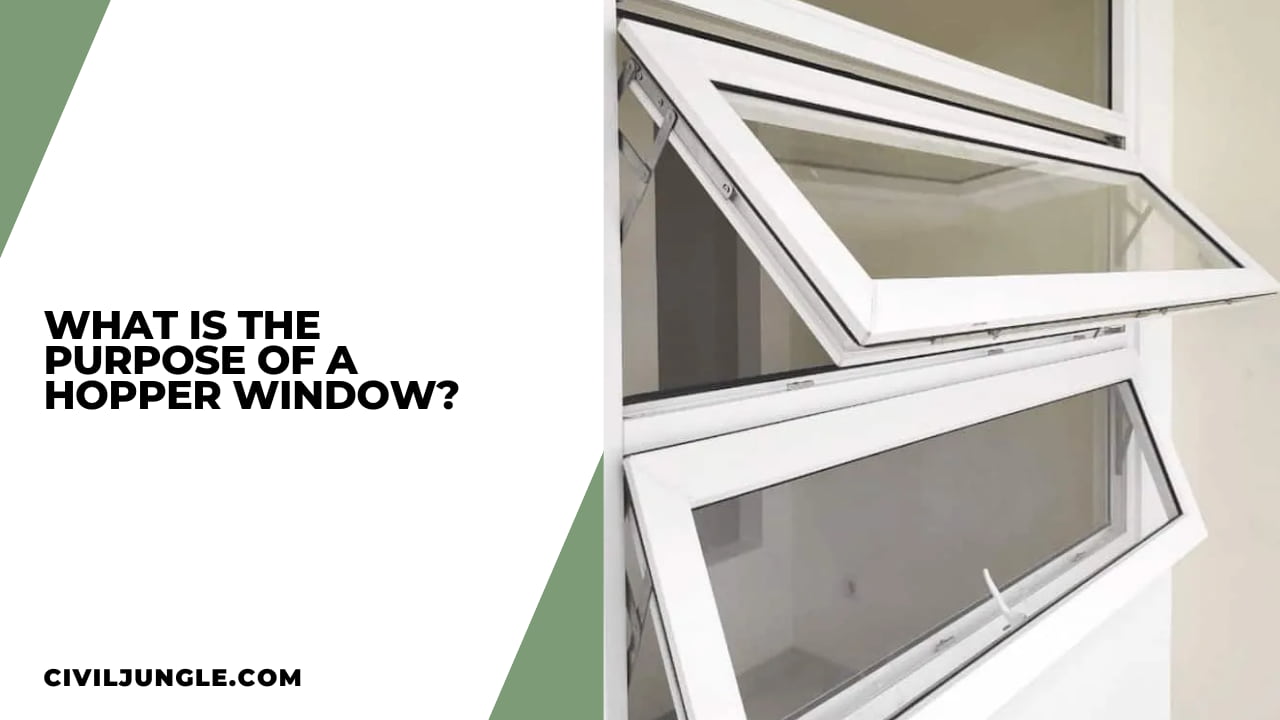
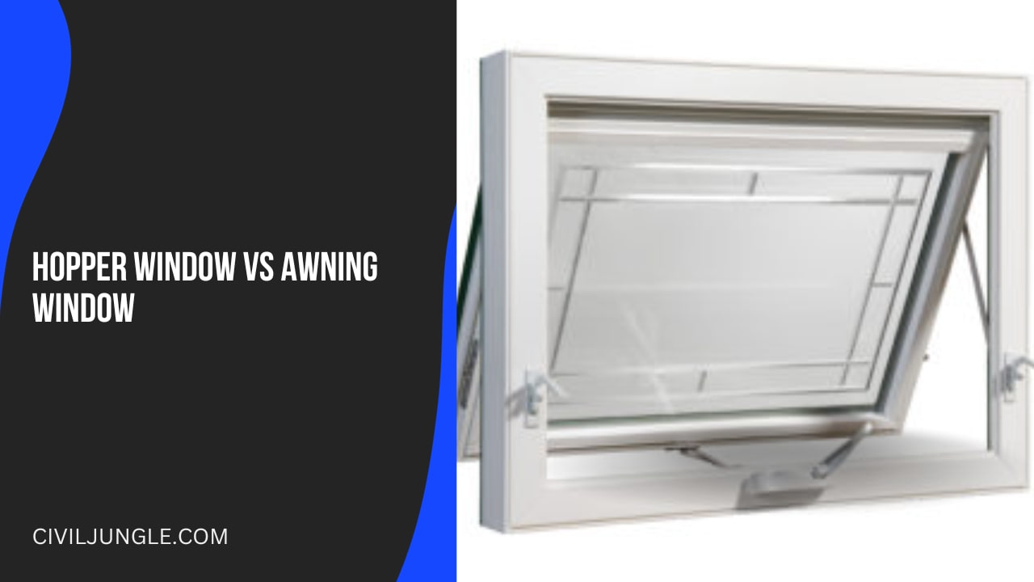
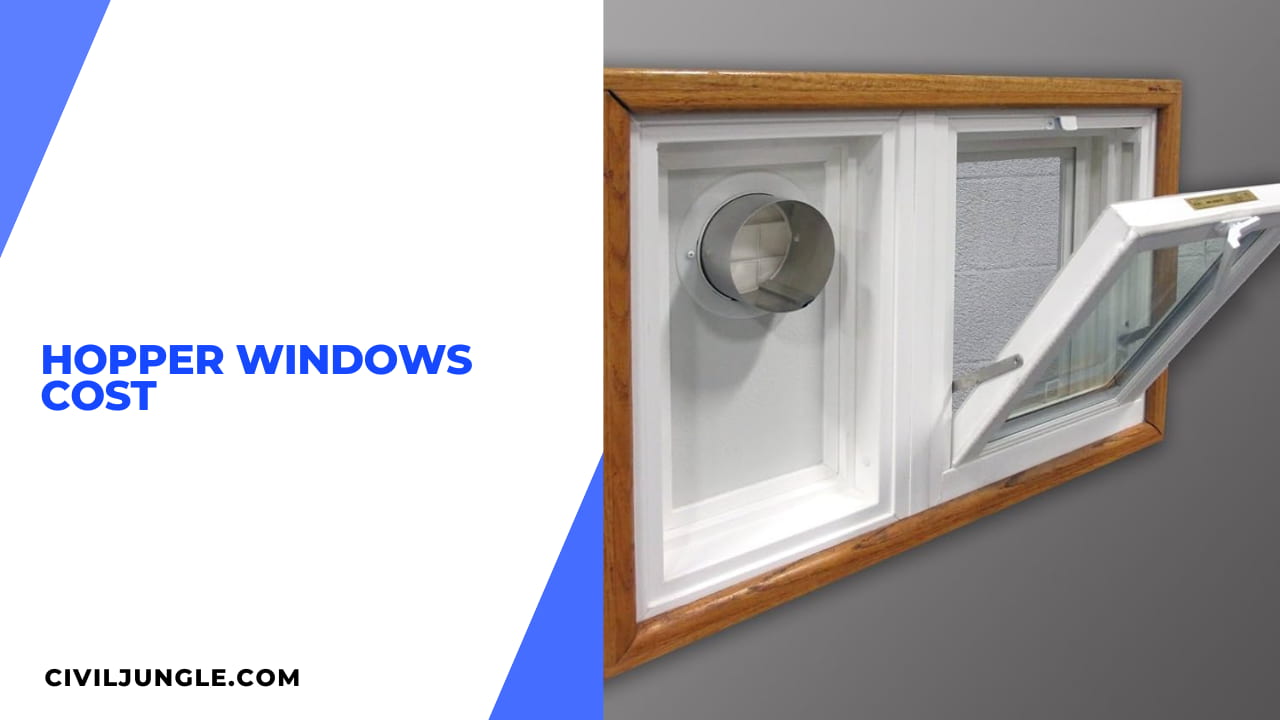
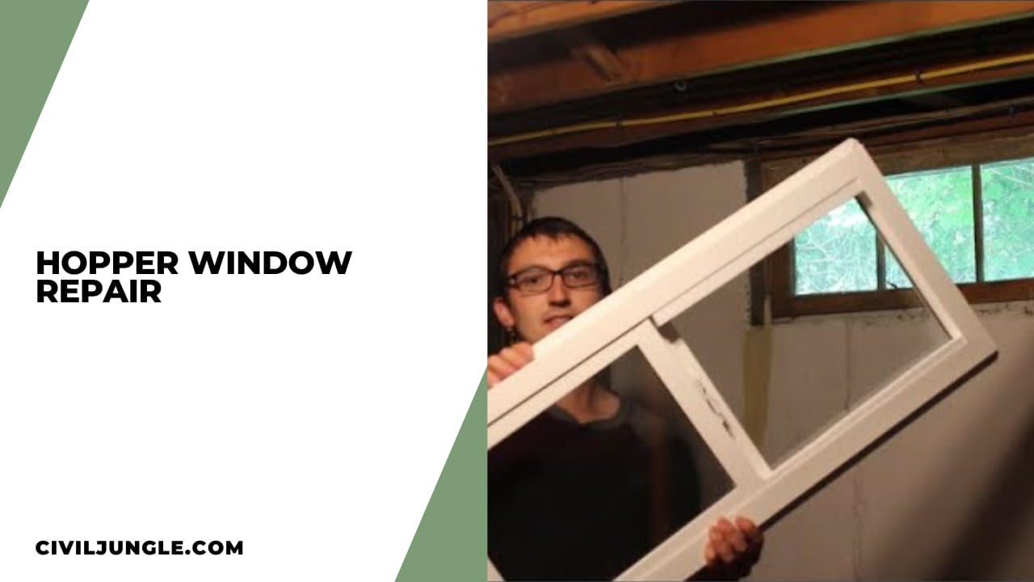
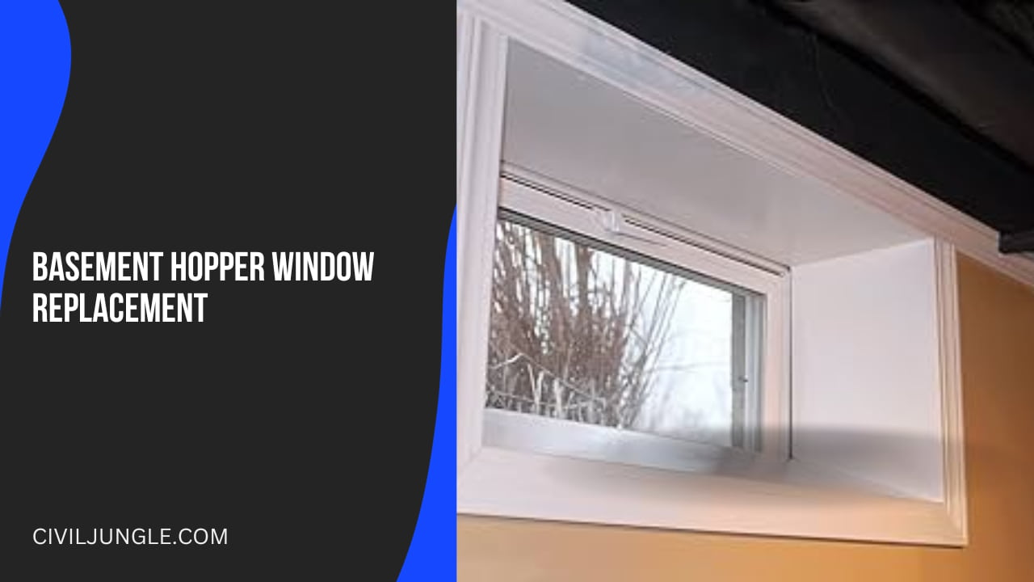
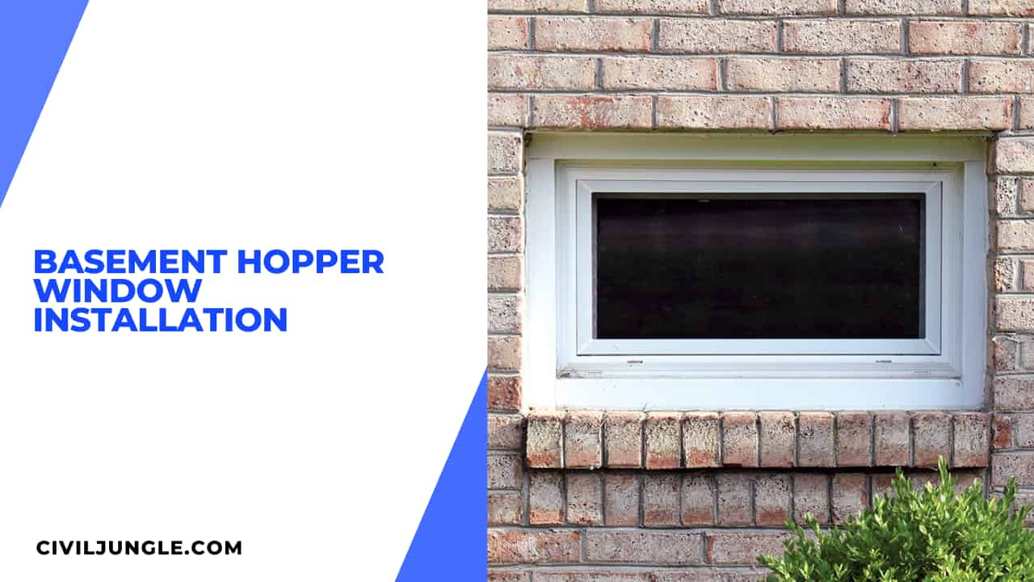

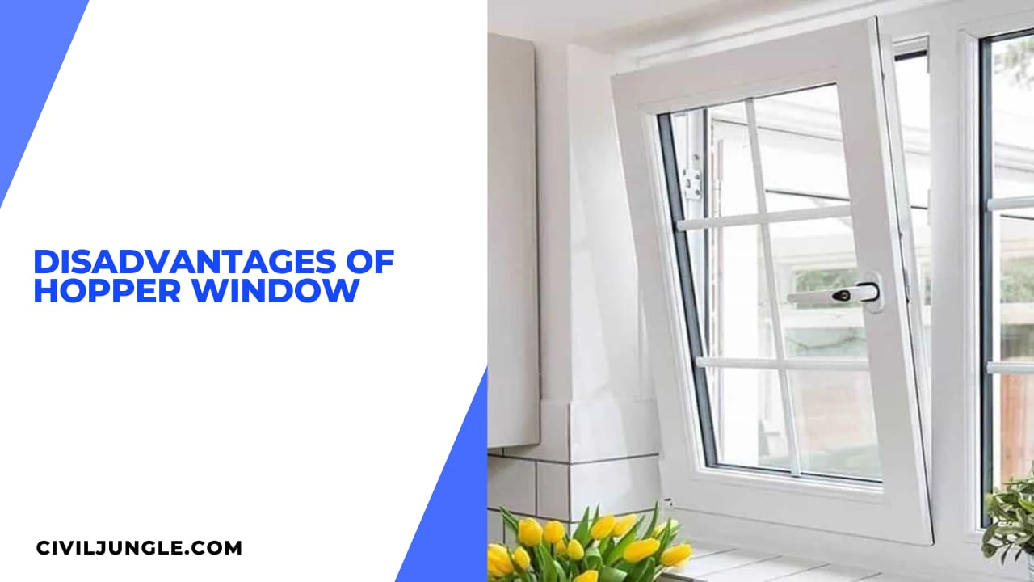

Leave a Reply