Introduction of Clerestory Windows
Important Point
Clerestory means any high window. In the interior of the Gothic church, the windows above the main floor are seen in clerestory style.
The word is derived from a combination of the words “clear” and “story. These windows are installed above eye level.
The idea of the clerestory is visible in the temples of ancient Egypt. The word “clerestory” is found associated with Egyptian temples.
Clerestory was used in Hellenistic architecture during the later period of ancient Greek culture.
What Is Clerestory Window?
The clerestory window is a set of long and narrow windows placed above eye level to add natural light to the interior space. They are usually in a single row under the roof.
This window is installed above the roof lines or overhangs to maximize the amount of light. Clerestory window is usually found in modern homes along with floor-to-sealing windows and skylights.
The regular window can be opened in a wall covered with a glass pane so that fresh air can enter the house.
The high window is used as a specialty of interior design and is installed at the upper part of the wall to accept the light.
Purpose of Clerestory Windows
The Clerestory window is useful in highlighting the interior space. This window can be used to get more light without using more wall space.
This window allows the light to penetrate just like low light in warm climates.
As sunlight comes into the room from the top or from the sides, it spreads light all over the room. When the other pane is fixed at the upper part of the wall, the wall appears to be made of glass.
Clerestory Architecture
The bedroom has a clerestory window that resonates with the dynamic geometry formed by both ceilings, angular ceilings, and wooden beams.
The house has the same roofing windows around and it is useful in providing attractive views of the valley.
A two-story living room with liberal clerestory is found in the penthouse. Cast in a neutral palette that offers a beautiful feature for the view of the sky and the city.
The large living room of the house that is more opened by the clerestory underlines the entire space.
The row of windows is complemented by low, linear furniture, in which furniture such as leather chairs and Cassina table is used beautifully.
The clerestory on the house is seen as a wedge between the wall and the ceiling, which already spreads sunlight in the open kitchen.
The glass adjacent to the ceiling also has windows that can remain open and ventilate the inside.
The guest with a high clerestory looks wonderful in the bedroom in a house located at the base of the mountain range.
With the addition of excess sunlight, the clerestory windows add extra height to the space and give a high level of architecture to the home.
Home repairs work in harmony with the open-plan architecture. The living room has a high arch and an outer wall of glass that provides views of the side courtyard.
A whitewashed brick wall without windows offers a good space to display artwork and decorative items.
The coastline has a cozy study, which does not seem to be enclosed by a narrow, released clerestory.
Winds and shelves without windows provide good space that can be used to display artwork and books.
Useful Article for You
- What Is a Contour Interval
- What Is Tile
- What Is the Difference Between a Shower Pan and a Shower Base?
- What Is a Window Panel
- Type of Arch
- What Is a Frame Structure
- What Is the Measurement for a Queen Size Bed
- What Is Considered Livable Space
- What Is One Way You Can Save Electricity?
- What Is Mdf Mean
- What Is a Bundle of Shingles
- What Is a Gallon of Water Weigh
- What Is SuperelevationWhat Is Overhang
- What Is Sand Blasting
- What Is a Span Bridge
- What Is the Little Black Diamond on a Tape Measure
- What Is a Louvered Door
- What Is a Spread Footing
- What Is Leveling
- Different Types of Beam
- What Is Pedestal
- What Is Plumbing Fixtures
- What Is Slab Construction
- What Is Calacatta Quartz
- What Is Auxiliary View
- Sheepsfoot Roller
- Live Load Vs Dead Load
- What Is 1 Flight of Stairs
- What Is Refractory Cement
- Dry Pack Concrete
- What Is Luminous Flux Vs Lumens
- What Is a Frost Wall
- What Is an Undercoat
- What Is Road Pavement
- Soft Floor Coverings
- Arch Foundation
- What Is a Stair Landing
- What Is Stone Masonry
- What Is a Spandrel Beam
- What Is Pier and Beam Foundation
- What Is Levelling
- What Is a Pile Cap
- What Is a Mat Foundation
- What Is a Floating Slab
- What Is the Purpose of Foundation
- What Is Modulus of Rupture
- What Is a Flush Door
- What Is Residential Construction
- What Is the Best Foundation for a House
- What Is Oblique Drawing
- What Is a Benchmark in Surveying
- What Is a Engineering Drawing
- What Is an Admixture
- What Is a Monolithic Slab Foundation
- What Is the Standard Size Water Supply Line
- What Is the Difference Between Tension and Compression?
- What Is a Tremie
- What Is Tributary Area
- What Is Shoring Construction
- What Is a Cason
- What Is Wall Putty
- What Is the Difference Between Mortar and Concrete
- What Is Bhk
- What Is Sbc of Soil
- What Is Plinth Level
- What Is Water Proofing
- What Is Mix Design of Concrete
- What Is Fine Aggregate
- What Is Retention Money
- What Is Design Mix
- What Is Isometric Scale
- What Is Development Length
- What Is Superelevation
- What Is Wall Made Of
- What Is Micro Piling
- What Is Soil Stack
- What Is a Half Wall Called
- What Is Flagstone
- What Is a Cinder Block
Clerestory Windows Sizes
Clerestory window is available in different sizes. There is no standard for any time. Some clerestory is 1 foot wide and 2 feet long.
Some other clerestory is 10 feet wide and 20 feet long. The style is found to be used for narrow high walls.
Clerestory Window Installation
The clerestory window is installed at the outer or interior walls of the house at the same height as the roof.
In the interior installation, this window is often found along the walls of the corridor which can cause a lack of natural light source.
It is very important whether framing support is present. These windows place the pieces of the walls so that they usually have to bear the load.
Considering this, it is important to consider the design of the building, when choosing the right location of the window.
The process of installing a clerestory window should be done by keeping in mind certain things to prevent problems during or after installation.
Installing a clerestory window is structurally easy. They are usually either under the eaves or above the stairs.
Both of these areas gain the benefit of additional natural light.
These windows should be installed in the north or south way. South-soft clerestory windows require overhangs.
The windows on the north will get less light which is favorable for the house because such a condition will not overheat the room.
Clerestory Windows Cost
1. Economy Clerestory Windows
The clerestory window is available in custom-maid designs to fit the specific needs of the building.
It is imperative to seek the help of an experienced professional to install it in the house as there is a need to make extensive changes in the building.
Due to these various factors, the cost of installing a clerestory window can vary significantly. This window does not have different parts so this window replacement window price may be higher.
Installing the Economy Clerestory window can cost around $ 850 to $ 1500.
2. Standard Clerestory Windows
The standard clerestory windows are made of glass and have 3 or 4 narrow window panes. This window is usually fixed in place so cannot open for ventilation.
Install the standard clerestory window has to cost around $ 1500 to $ 2550.
The standard clerestory window is probably made of materials like double-paned, vinyl, fiberglass, or wood.
Adjustable windows are found on the outer edges in many places in the mid-range clerestory window installation.
3. High-End Clerestory Windows
Installing a high-end clerestory window can cost around $ 2500 to $ 4100.
These high-end windows are usually made of wood or steel and are larger than the standard window.
High-end windows include adjustable window units such as a casement or awning window. This type of configuration is able to provide maximum ventilation in the interior of the home.
Clerestory Window Vs Transom Window
The clerestory window is a narrow window installed under the ceiling in the interior space of the house.
The clerestory window is sometimes designed to open and enter fresh air. This window is designed to increase the amount of light in many large spaces.
The transom window is located above the door. This window allows light and fresh air to enter the room when the door is closed.
A transom window is usually more common in the ray house. This window provides long, narrow corridors light, and ventilation.
Useful Article for You
- Zero Force Members
- How Much Does a Yard of Concrete Weigh
- Cmu Wall Meaning
- Gradient Road
- Budget Sunroom Ideas
- What Is Gypsum Board
- Types of Vaulted Ceilings
- Well Points
- How Does Baking Soda Remove Blood from Carpet
- What Are Forms in Construction
- How Heavy Is Dirt
- Tender Meaning in Architecture
- Dark Olive Green House
- Cast in Place Concrete
- Lean to Roof
- How Tall Is an Average Door
- Grade Beam Foundation
- Window Sill Height
- Concrete Cold Joint
- Types of Traps
- Types of Pipe
- Wood Supporting Beams
- Finishing Plaster
- Home Depot Scrap Wood
- Lvl Beam Size Calculator
- Structural Shell
- Curb Types
- Msand
- Optimum Dry Meaning
- Disadvantages of Low-E Glass
- Bridge Abutment Definition
- Build Materials List
- Composite Masonry Wall
- Is Cedar a Hardwood or Softwood
- Modified Proctor Test
- Physical Properties of Sand
- Sugar in Concrete
- Crane Machine Construction
- Types of Gable Roofs
- Door Frame Types
- How Much Does 55 Gallons of Oil Weigh
- Dog Leg Stairs
- Concrete Salt Finish
- Westpoint Bridge Builders
- Types of Porches
- Hempcrete Disadvantages
- Roof Pitch Types
- Types of Weirs
- Asphalt Floor
- Dutch Roof
- #6 Rebar Weight Per Foot
- Prizmatic Compass
- Bond Break Concrete
- Poured Concrete Wall Cost Calculator
- How Many 60 Lb Bags of Concrete in a Yard
- Wood Fence Post Spacing Chart
- Falsework
- Design of Building Structures
- Topping Slab
- Types of Cinder Blocks
- Fresh Concrete
- Door Colors for Red Brick House
- Foundation Spalling
- Clear Cover Concrete
- Tiles Brand
- Cement Consumption in Plaster
- Aggregate Density Kg M3
- Load Bearing Wall Construction
- Weight of Concrete Slab Calculator
- Is Clay Smaller Than Silt
- How to Calculate Dead Load
- Bad Concrete Work
- Stepped Foundations
- Residential Construction Cost Estimator Excel
Advantages of Clerestory Windows
Here are the clerestory windows’ pros as follows.
1. Lighting
Lighting can be considered the most obvious and biggest benefit of clerestory windows.
They enter the natural light into the heart of the building directly and can provide a beautiful view of the sky.
The clerestory window is a good option for displaying the furniture and pieces of artwork against the walls in the room.
This window is an excellent option to allow light when leaving plenty of space for precious items.
2. Style
The clerestory window is useful to make the home very modern and aesthetic. Many modern architectures emphasize highly creative window styles and placements.
Many of the high windows are responsible for them being dirty, and they have difficulty cleaning. But if the clerestory windows are properly cleaned, it works well.
3. Health Benefits
Natural light offers many benefits for health as well as better mood and well-being as much as possible in natural light. These windows can provide a lot of light as the wall is located at a height.
4. Temperature Regulation
If the clerestory window is operable design it allows the wind to move throughout the house. In the summer months, such windows are very useful to allow extra heat to go out of the house.
5. Size
The size of the clerestory window works importantly. Large windows can provide a wonderful view, light, and air environment outside the room, but as well as they affect the energy efficiency of the home.
If the small windows are set in a thick part of the wall and made of the right type of glass, they can deal with the problem of temperature fluctuations. Fitting blinds or shades on small windows for temperature control is also easy.
Disadvantages of Clerestory Windows
Here are the clerestory windows’ cons as follows.
1. Less Energy Efficient
Excessive amounts of light from this window enter the room, so the room temperature rises.
To reduce this high temperature, resources like air conditioners have to be used. Therefore, this window proves to be weak in terms of energy efficiency.
2. Expensive
These windows are expensive compared to regular windows because they are located at a high height on the wall.
What Is a Clerestory Roof?
A clerestory roof is a vertical wall with a row of windows above the roof line. These roofs feature two sloping sides – one under the row of windows and one on top. The purpose of a clerestory roof is to maximize natural light and allow for ventilation.
Clerestory Windows Benefits
Clerestory windows provide ventilation and are effective in passive energy design. As heat rises it is beneficial to use clerestory windows near the ceiling to vent hot air. Ceiling fans can be used to accelerate air flow and help expel hot air from a room.
Clerestory Window Dimensions
In terms of sizes, there is no standard. Some are 2 feet wide by 2 feet long, while others are 10 feet wide by 20 feet long. Narrow is the most common style for taller walls.
How to Show Clerestory Windows in Plan?
A conventional floor plan shows doors and windows cut at a 4′-0″ height in the U.S., or about 1 meter in other countries. To show a Clerestory Plan highlighting upper windows in a tall wall, the Floor Plan Cut Plane can be changed to a different elevation, and saved as part of the View Settings.
Clerestory Roof Disadvantages
Clerestory windows – like roof windows or skylights – can cause serious overheating and heat loss problems – much more than common windows. Clerestory windows can have a negative trade-off. They can be a source of energy loss (even with the best glazing) and can produce unexpected glare and overheating.
Clerestory Window Height
What’s The Ideal Size for Clerestory Window? There isn’t a standard height defined for these windows. That’s because the size of the space where you want to install it would vary in each case. Usually, it’s anywhere from 2 feet up to 10 feet.
Clerestory Windowsf Meaning
In architecture, a clerestory (/ˈklɪərstɔːri/ KLEER-stor-ee; lit. ‘clear storey’, also clearstory, clearstorey, or overstorey) is a high section of wall that contains windows above eye level.
Clerestory Vs Transom Windows
Clerestory Windows vs. Transom Windows: What’s the Difference? Transom windows sit above doorways, allowing light and sometimes fresh air into a room when the door is closed, while clerestory windows are often narrow windows installed at or above the roofline in an interior living space.
What Are Small High Windows Called?
Clerestory windows are usually narrow windows placed at the top of a wall, close to the ceiling or roof. Placed above eye level, these windows let in light but avoid overlooking neighbours.
Like this post? Share it with your friends!
Suggested Read –
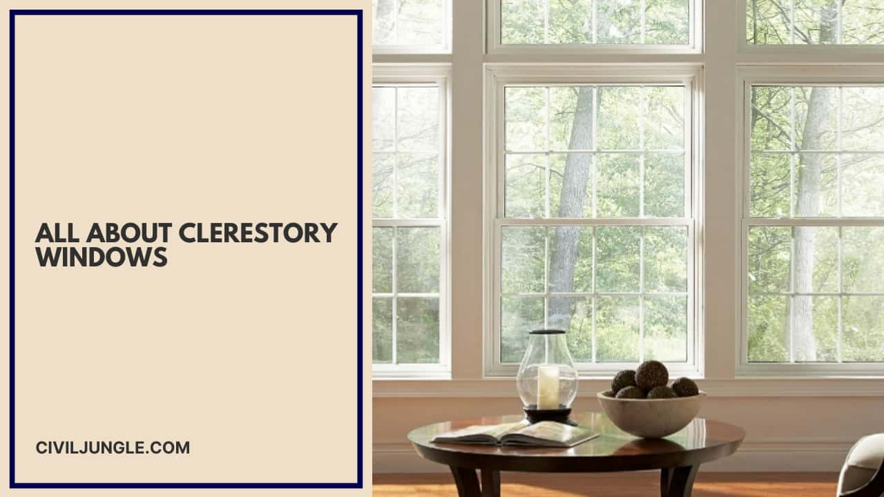
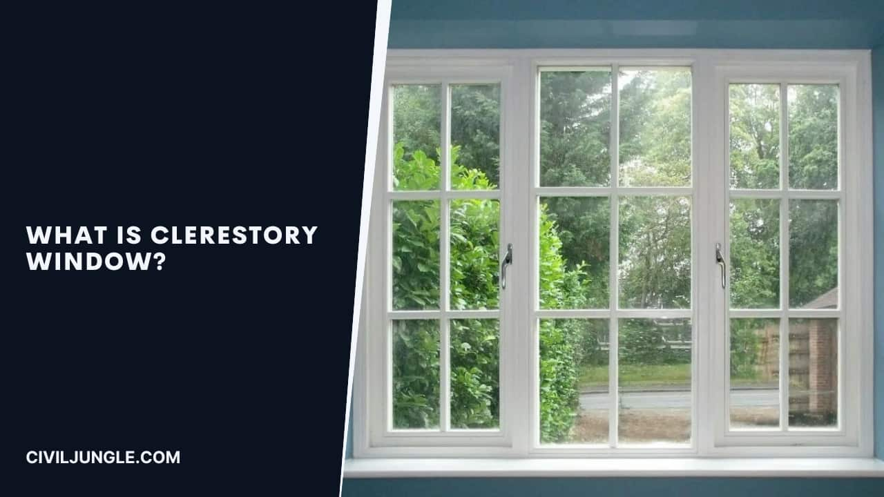
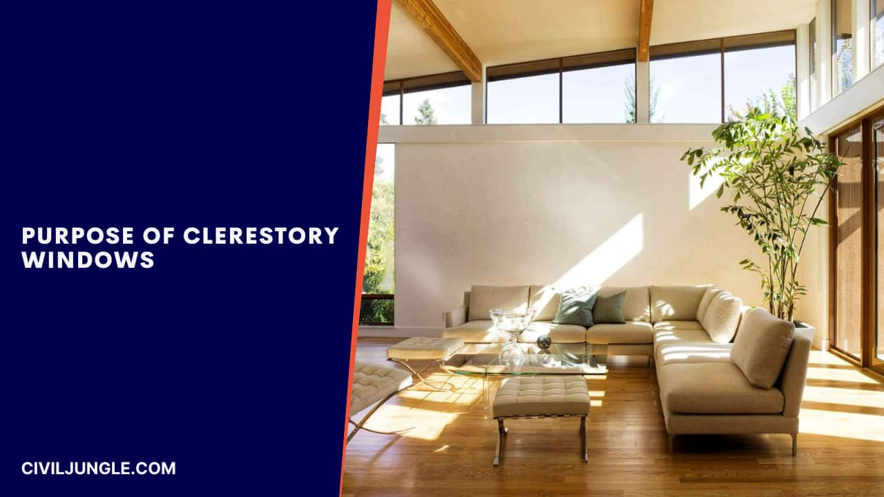
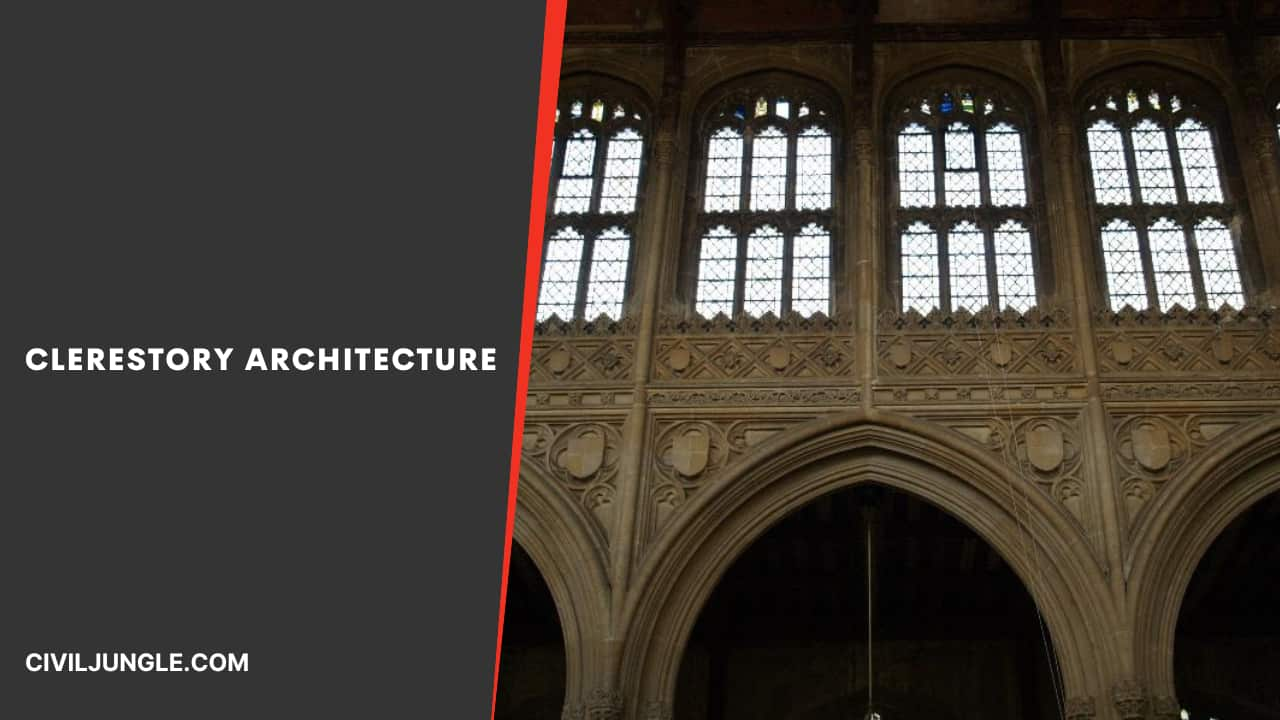
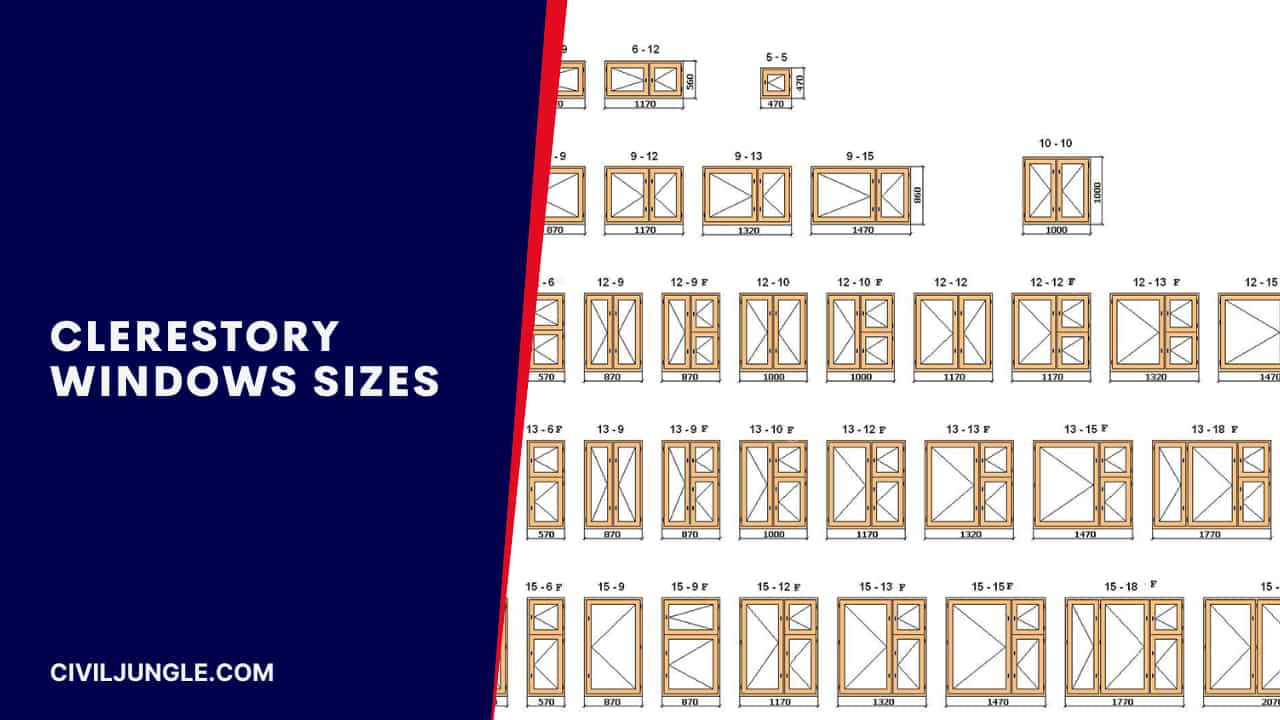
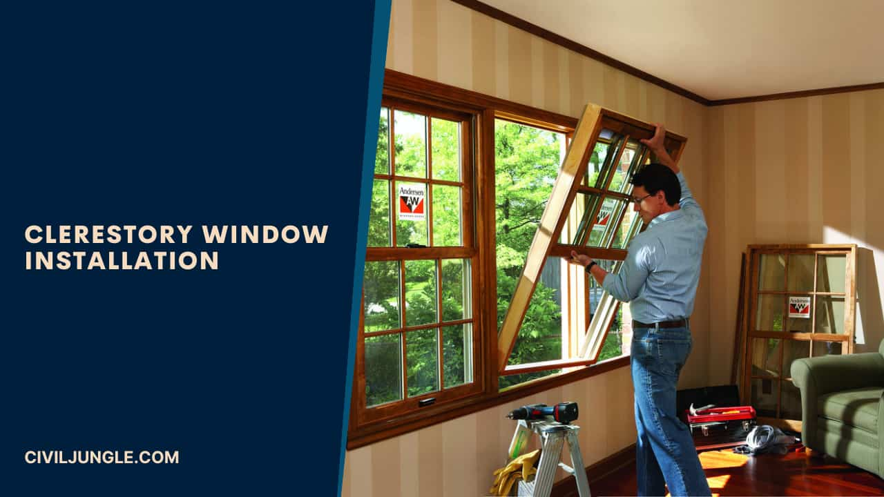
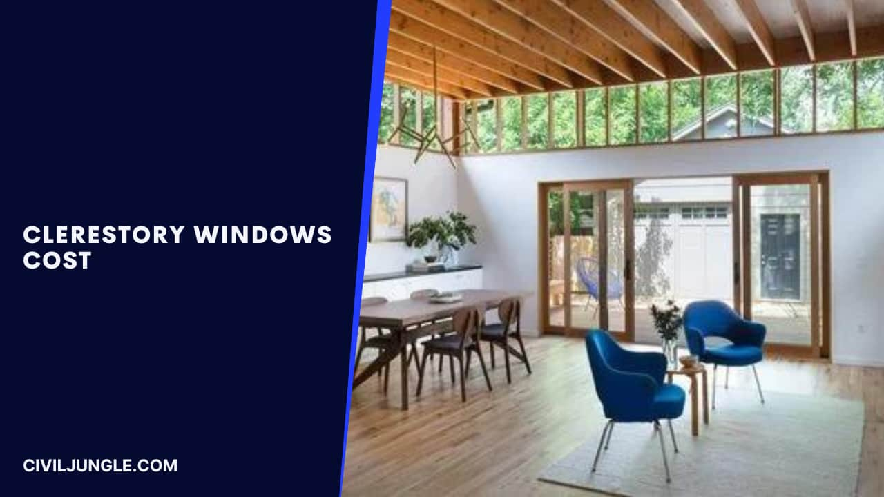
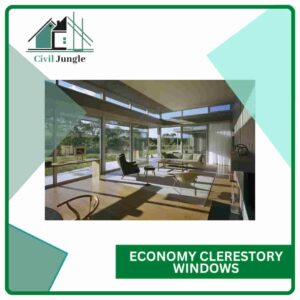
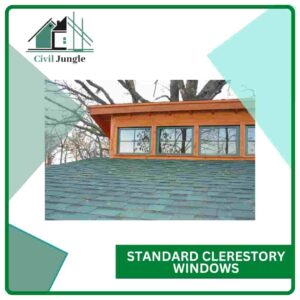

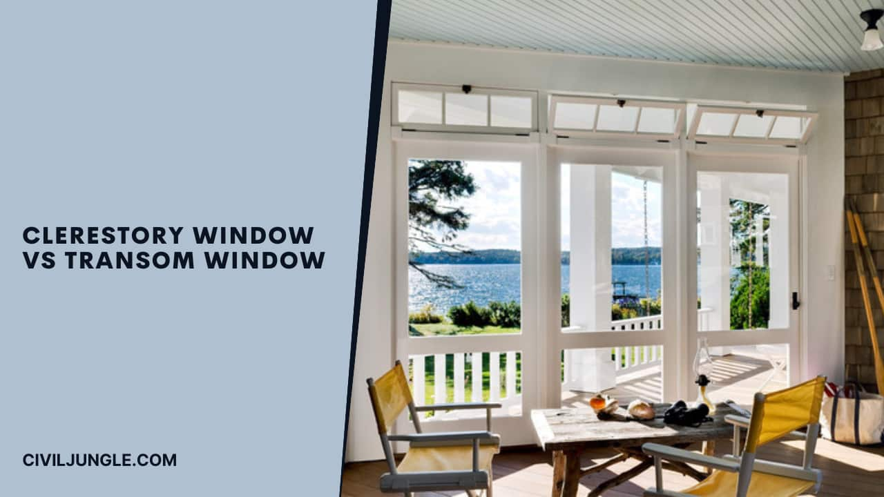
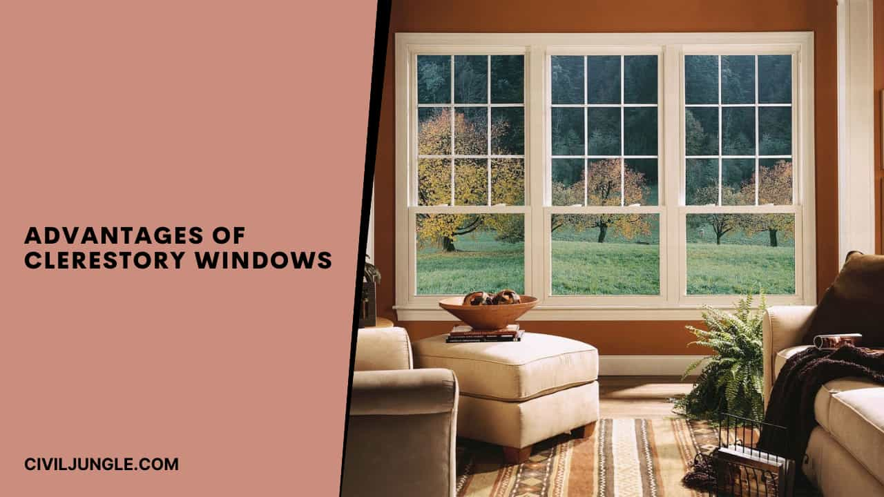
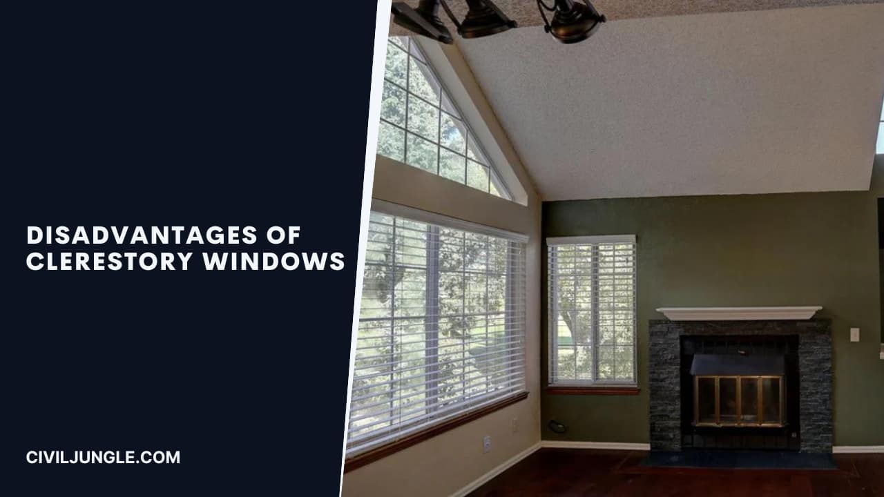

Leave a Reply