Introduction of Skylight Windows
skylight: means the light of the sky. Based on the name, one can get an idea of the purpose of this window type.
It was first used to bring sunlight into industrial buildings. This is why this window originated. Gradually, these windows became popular in residential areas as well.
This window was seen in ancient Roman architecture. The use of this window became more popular as part of the Industrial Revolution in glass. Some people call this window a skylight while some people call it a roof light.
What Is Skylight Window?
Important Point
A skylight is a flat window, usually installed between grooved roof tiles. Often these windows can be opened – closed, or top-hung by a center pivot.
Skylights can be incorporated into flat roof extensions and are a great choice as a low-visibility option from outside ground level.
Also, Read: Comprehensive Guide to Glass Block Windows: Installation, Types, and Pros & Cons
Types of Skylight Windows
1. Fixed Skylight Windows
One of the most popular types of skylights is fixed skylights. As their name suggests, these are fixed and do not open for ventilation.
These windows are completely closed to the ceiling. This type of skylight is commonly used in low-light areas such as attics and stairs. 90% of the material in a fixed skylight is made of glass. These window frames are made of steel, aluminum, or wood.
These types of skylights are also available with a plastic dome that moves outside it. This is not completely necessary, because when installing these skylights properly, it is very well sealed.
The joints always need to be sealed tightly so that the moisture does not go inside and does not cause any problems. Some people prefer to install a sustainable plastic dome for peace of mind.
It is always recommended to install these fixed skylights by a professional because they have experience. If you want to install a window as a DIY project, make sure that the sealing is tightly applied and everything is fine.
2. Tubular Skylight Windows
Tubular Skylights are convenient for a roof that does not have more space on the ceiling. These skylights are fairly compact, but if we install the window, it can provide an adequate amount of extra lighting.
Essentially, this is a tube that will start at the top of your roof and go to the room where it is installed. This tube is capable of redirecting natural sunlight under its shaft by the use of optical techniques.
One of the most convenient aspects of this type of skylight is that the skylight can be angled to fit in places where other types of skylight cannot be provided.
Here the tubular skylight is allowed to wrap around certain design features in the attic. This skylight can be placed in the right place by the appropriate needs.
Most often, these tubular skylights are very easy to install. These tubular skylights are commonly found in pantries, closets, foyers, and hallways.
The negative aspect of this tubular skylight is that it does not provide a beautiful view of ventilated options. So the night sky cannot be enjoyed. This is an experimental skylight that is useful for obtaining natural light in certain places of the home.
3. Tilt Skylight Windows
A tilt window skylight is a different form of a ventilated skylight. This type is a slightly different type of normal ventilation skylight.
This type of skylight allows the upper hinge to open the window. This is a convenient way of opening a skylight window, but it comes in personal choice.
These tilt skylights are useful for adding sufficient natural sunlight to any room and look very beautiful in terms of appearance.
Opening a window on a spring or summer night, and enjoying it can be an incredible experience. For this reason, installing this type of skylight in the bedroom is a very good choice.
Applying a skylight in the bedroom helps create a very romantic setting. It is imperative to install this type of skylight flashing kit to keep the home safe.
It is very important to use flashing kits to make sure it is waterproof when installing a skylight window. This is very important to prevent any problems with leaks, floods, and molds.
These kits can be found separately, so it is necessary to make the right purchase when choosing to install the skylight yourself. It is better to seek the help of a professional to install a window because they are able to bring the right equipment.
4. Ventilated Skylight Windows
This is a multi-purpose work type. Ventilated skylights are very useful for air-light ventilation.
This type can be the right choice for the kitchen and the bathroom, as it is useful in removing excessive moisture and providing a continuous flow of fresh air.
It spreads the light where it is installed. Ventilated skylight is the addition of different types of new windows to the roof of any home.
The only problem with ventilating skylights is that it requires significant space to install so some people stay away from this style.
For most people, it is not impractical because in most cases, there is no question of using this type of skylight unless the house is really small.
These skylights can be really popular for the bathroom as they can really help provide a delightful atmosphere. We can take a bath while enjoying the night experience because of being able to open the window for ventilation.
Installing this skylight makes it feel worth it. A skylight like this is definitely able to add some attraction to the home.
Useful Article For You
- What Is a Contour Interval
- What Is Tile
- What Is the Difference Between a Shower Pan and a Shower Base?
- What Is a Window Panel
- Type of Arch
- What Is the Measurement for a Queen Size Bed
- What Is Considered Livable Space
- What Is One Way You Can Save Electricity?
- What Is a Bundle of Shingles
- What Is a Gallon of Water Weigh
- What Is Sand Blasting
- What Is a Span Bridge
- What Is the Little Black Diamond on a Tape Measure
- What Is a Louvered Door
- What Is Leveling
- Different Types of Beam
- What Is Pedestal
- What Is Plumbing Fixtures
- Soft Floors
- Difference Between Pier and Pile
- What Is Slab Construction
- What Is Calacatta Quartz
- What Is Auxiliary View
- Sheepsfoot Roller
- What Is 1 Flight of Stairs
- What Is Refractory Cement
- Dry Pack Concrete
- What Is Luminous Flux Vs Lumens
- What Is a Frost Wall
- What Is an Undercoat
- What Is Road Pavement
- Arch Foundation
- What Is a Stair Landing
- What Is a Spandrel Beam
- What Is Pier and Beam Foundation
- What Is a Pile Cap
- What Is a Mat Foundation
- What Is a Floating Slab
- What Is the Purpose of Foundation
- What Is a Flush Door
- What Is Residential Construction
- What Is the Best Foundation for a House
- What Is a Benchmark in Surveying
- What Is a Engineering Drawing
- What Is an Admixture
- What Is the Standard Size Water Supply Line
- What Is the Difference Between Tension and Compression?
- What Is a Tremie
- What Is Tributary Area
- What Is Shoring Construction
- What Is a Cason
- What Is Wall Putty
- What Is the Difference Between Mortar and Concrete
- What Is Bhk
- What Is Sbc of Soil
- What Is Plinth Level
- What Is Water Proofing
- What Is Mix Design of Concrete
- What Is Fine Aggregate
- What Is Retention Money
- What Is Design Mix
- What Is Isometric Scale
- What Is Development Length
- What Is Superelevation
- What Is Wall Made Of
- What Is Micro Piling
- What Is Soil Stack
- What Is a Half Wall Called
- What Is Flagstone
- What Is a Cinder Block
- What Is Floors
- What Is a Parapet in Construction
- What Is Concept Drawing
- What Is a 30 Degree Angle
- What Is a Mezzanine Level
- What Is Plinth Area
- What Is Precipitation
- What Is a Soffit
- What Is the Difference Between Residual and Transported Soil
- What Is a Drop Manhole
- What Is Oblique View
- What Is a Flyover Bridge
- What Is Tie Beam
- What Is the Cost of 1 Bag Cement
- What Is Well Foundation
- What Is the Principle of Chain Surveying
- What Is Dlc in Road Construction
- What Are the Advantages of Levelling
- What Is Hardened Concrete
- What Is Plinth Protection
- What Is Wbm Road
- What Is Measurement Book
- What Is Traversing in Surveying
- What Is the Space Between Windows Called
- What Is a Moment Frame
- What Is 53 Grade Cement
- What Is True Slump
- What Is Joisted Masonry Construction
- What Is the Back Azimuth of 180 Degrees
- What Is Stretcher Bond
- What Is Consistency of Cement
- What Is Pointing
- What Is Design Period
- What Is Long Column and Short Column
- What Is the Full Form of Rcc
- What Is Centering in Construction
- What Is Stone Masonry
- What Is M30 Concrete
- What Is Dead Load and Live Load
- What Is Grouting
- What Is Grade Slab
- What Is Dpc
- What Is Lapping Length
- What Is Azimuth in Surveying
- What Is Inverted Beam
- What Is Concealed Beam
- What Is Brick Bat Coba
- What Is Plum Concrete
- What Is Flyover
- What Is the Principle of Plane Table Survey
- What Type of Slope Failure Is Shown in This Figure
- What Is a Roof Overhang Called
- What Is the Bottom Board of a Wall Called
- What Is a Floating Foundation
- What Is a Monolithic Pour
Two Different Styles of Skylight Windows
Here is information about the styles of the main two types of a skylight, which are useful in different situations.
1. Curb Mounted Skylights
Before installing the curb-mounted skylight, it should be understood what the word really means. The curb mount refers to the frame that is made to keep skylights.
The frame is high and the skylights are attached to it. This is a simple design that is very effective, and the curb from wood does not take time at all.
These curb-mounted skylights are one of the most popular skylights. They are relatively affordable to buy and they work really well in any room.
Curb-mounted skylights are easy to install, so most of the time is spent making a curb. It is necessary to buy a flashing kit to make sure everything is completely waterproof.
It is easy to make the curb-mounted skylight waterproof with a flashing kit. If not capable of installing a skylight properly, it can be beneficial to seek professional help.
It is not difficult to establish this style of Skylight, so it should not be too difficult for a person with experience. Any type of skylight is found in the market in a curb-mounted style.
2. Deck-mounted skylights
Deck-mounted skylights are more latest designs than their cousins curb-mounted. This Design is becoming more and more popular in recent times.
The reason is that the skylight itself acts as a curb because there is no need for a “curb” to keep skylights of this type. Some people call this process flush mounting, as the process flushes the skylight with the ceiling.
Installing these deck-mounted skylights is somewhat difficult. To get the best results, everything is going to be ok. These styles of skylights become more energy efficient than the curb-mounted style when everything is done properly.
Deck-mounted skylights look more natural. It is beneficial to bring the help of an experienced man in a situation where there is no more experience in changing the structure.
A flashing kit should be used to keep the home away from leak problems. Skylight requires a flashing kit to seal very tightly. Doing so can prevent rainwater from entering and no moisture problems in the future.
Installing a deck-mounted skylight can enjoy its beauty every day and this is a feature that significantly increases home enjoyment.
A fancy skylight offers a beautiful view of the night sky and this style is very attractive. This type becomes a very recommended option because of its good energy efficiency.
Also, Read: Ply Gem Windows: Reviews, Pros, Cons, and Cost Analysis
Installing a Skylight Window
The procedure remains the same whether to replace the skylight window or to install a new window.
Remove the old window in the skylight and replace it so that the opening is available while the opening has to be made to install the new custom skylight window. If the new window is larger than the old one, the opening has to be enlarged with a saw.
Also, Read: Enhancing Home Aesthetics: Creative Transom Window Treatments
Choice the Place for Installing the Roof Window
Step 1. Before installing a skylight in the existing roof it is important to decide where to place the window.
The maximum light requirement should be checked at any place in the house. You have to order a custom skylight window depending on whether the window is small or large.
Step 2. Remove the structural parts of the roof system before cutting any part of the roof then consider the skylight framing requirements.
Step 3. Use a curb-mounted skylight if the roof pitch is less than the ratio of 3 to 12 and a deck-mounted skylight if it is more than the ratio of 3 to 12.
Locate the Rafter and Create a Rough Opening
Step 4. After determining the skylight placement, find the rafters from the stud finder and mark the locations between the rafter base for the rough opening.
Step 5. Frame the rough opening based on the selected skylight parameters. Run the screw in all corners of the rough opening. But the screw should be long enough to penetrate the roof completely so that the outline of the frame is easy to find.
Prepare the Roof
Step 6. Remove the shingles inside of and 6 to 12 inches outside of the screws. Snap a line to mark the beginning of the skylight using the chalk line and screw based on the guide and then remove the screw.
Step 7. Cut the opening for the skylight with a circular saw. Protect the part you are cutting so that it does not get inside. Cut a 6-inch ceiling underlayment on all sides of the opening. This will give the ice and water shield space to stick to the decking around the opening.
Install Skylight
Step 8. Remove the cladding from the skylight by pulling the sides and down from the skylight. Now put the skylight on the starting part and keep it in the middle. Use the following skylight based on the guide. After focusing on the skylight opening, nail it in place with a flange.
Install the Ice-Water Shield
Step 9. Measure and cut at least 6 inches of ice-water shield from all corners of the skylight. Install the ice-water shield, starting from the bottom of the skylight. Now make sure that the ice-water shield runs over the frame of the skylight. Cut a relief slit in the corners and wrap it around the side of the skylight and flatten it around the ceiling. Finish with the top following the same procedure to install the ice-water shield on the sides.
Add the Sill and Step Flashing
Step 10. Install the bottom row of the shingles. Place the sill flashing on the bottom edge of the skylight. Protect it with ceiling nails. Once the sill flashing is secured, start interweaving the step flashing and shingles, from both sides to the top. Cut to fit the final part of the step flashing if it is too long.
Step 11. A solar panel should be connected to the body of the skylight if the solar-powered venting skylight is installed. Replace the cladding around the skylight’s body after the step flashing and shingles are installed all the way.
Step 12. Install the saddle flashing around the top of the skylight, with cladding in place. Interweave another piece of the ice-and-water shield under the cut piece of underlayment above and then place it over the top of the saddle flashing. Now finish the shingling of the remaining ceiling above the skylight.
Sync the Skylight
Step 13. If a solar-powered venting skylight is installed, sync the remote with the skylight. Synchronizing the skylight even when on the ceiling will make it easier to access the skylight if the ceiling is high or difficult to reach from the inside.
Step 14. Put any removed pieces of insulation back inside any open space in a rough opening around the skylight frame. Once the insulation has been replaced, repair the drywall.
Install the Screen
Step 15. Install the screen in the skylight after the solar-powered venting skylight is installed and the drywall is finished and painted.
Useful Article for You
- Zero Force Members
- How Much Does a Yard of Concrete Weigh
- Cmu Wall Meaning
- Skeleton Steel Framing
- Gradient Road
- Budget Sunroom Ideas
- What Is Gypsum Board
- Types of Vaulted Ceilings
- How Does Baking Soda Remove Blood from Carpet
- What Are Forms in Construction
- How Heavy Is Dirt
- Tender Meaning in Architecture
- Dark Olive Green House
- Cast in Place Concrete
- Lean to Roof
- How Tall Is an Average Door
- Grade Beam Foundation
- Window Sill Height
- Concrete Cold Joint
- Types of Traps
- Types of Pipe
- Wood Supporting Beams
- Finishing Plaster
- Home Depot Scrap Wood
- Lvl Beam Size Calculator
- Structural Shell
- Curb Types
- Msand
- Optimum Dry Meaning
- Disadvantages of Low-E Glass
- Bridge Abutment Definition
- Build Materials List
- Composite Masonry Wall
- Is Cedar a Hardwood or Softwood
- Modified Proctor Test
- Physical Properties of Sand
- Crane Machine Construction
- Types of Gable Roofs
- Door Frame Types
- How Much Does 55 Gallons of Oil Weigh
- Dog Leg Stairs
- Concrete Salt Finish
- Westpoint Bridge Builders
- Types of Porches
- Hempcrete Disadvantages
- Roof Pitch Types
- Types of Weirs
- Asphalt Floor
- Dutch Roof
- #6 Rebar Weight Per Foot
- Prizmatic Compass
- Bond Break Concrete
- Poured Concrete Wall Cost Calculator
- How Many 60 Lb Bags of Concrete in a Yard
- Wood Fence Post Spacing Chart
- Falsework
- Design of Building Structures
- Topping Slab
- Types of Cinder Blocks
- Fresh Concrete
- Door Colors for Red Brick House
- Tiles Brand
- Cement Consumption in Plaster
- Weight of Concrete Slab Calculator
- Is Clay Smaller Than Silt
- How to Calculate Dead Load
- Bad Concrete Work
- Stepped Foundations
- Residential Construction Cost Estimator Excel
- Different Construction Trucks
- Septic Pump Replacement Cost
- Dead Load Calculator
- Beam Vs Column
- Concrete Mix Ratio
- Caisson Foundation
- Glulam Beam Weight Calculator
- Bituminous Pavement
- M30 Mix Ratio
- Is 2502
- Reinforced Brick Work
- Plinth Level
- Trapezoidal Footing Formula
- Slab Steel Calculation
- Rolling Margin of Steel
- Top 20 Pvc Pipe Brands in India
- Top 5 Cement in India
- How Much Weight Can a 6×6 Support Horizontally
- Types of Curtains
- Building Estimate Excel Sheet
- How Is the Skeleton Similar to the Frame of a House?
- Which of the Following Best Explains Why Buildings Tip During Earthquakes?
- Rate Analysis of Civil Works
- Water Tank Company Name
- 1 Soot in Mm
- Reinforcement Lap Length Table
- Camber in Road
- Rate Analysis of Plaster
- Ply Company Name
- Boq Full Form in Tender
- Well Point
- Plastering Ratio
- Rcc Value Day
- How Many Brick in a Cube
- Dubai Construction Company
- Steel Metal Price Per Kg
- Bathroom Fittings Company
- Coarse Sand Density
- How Does a Shearvane Operate
- Concrete Clear Cover
- 4×6 Horizontal Load Capacity
- Weep Holes in Retaining Wall
- Zero Force Members in Trusses
Cost to Put in Skylight
The average skylight installation cost is around $ 1,700 – which can be estimated at $ 1000 to $ 2,500.
Cost to Replace Skylight
There are several reasons why the range of costs for skylight window repairs has become very widespread. There are reasons such as replacing a failed crank handle, changing the existing skylight completely and upgrading the skylight, etc.
The cost of changing the skylight is subject to its type, size, material, finish quality, features, etc. The cost of replacement depends on the opening of the roof and the condition of the structure, the type of roof and ceiling the labor rates, etc.
When the seal around the window has become defective, it needs to be replaced. A new energy-efficient model is required to be installed when older products become less efficient.
The cost of changing the skylight can be approximately $ 1,500. But the cost of changing the skylight when professionally installed is up to $ 1000 – $ 2,300.
Also, Read: What Is Roof Replacement | What Is Roof Repair | Difference Between Roofing Repair and Replacement
Roof Leaking Around Skylight
Leakage is sometimes a problem in skylight roofs. If skylight window leaking is a problem, you need to survey the entire roof.
Sometimes tiles or shingles are missing, and water comes in. If so, it needs to be fixed. A professional should be consulted for this.
Sealant is a common problem for skylight leaking. Another reason may be glass damage. Since the glass fits the frame, the entire skylight window has to be replaced to replace the glass.
Sometimes flashing also gets worse, which raises the question of the leak. The roof and flashing can be repaired using paper cement, but it is also advisable to seek professional help for this work.
If the sealant gets worn out or the track gets dirty, it should be fixed as soon as possible to prolong the life of your home.
Also, Read: Different Types of Roofing Materials | What is Roof Covering
Replace Skylight Glass
Only the cost of replacing the glass can usually be between $ 3400 – $ 800, including labor. Costs can be higher for a dual- or triple-page window.
The glass may need to be replaced with the help of a professional in a situation where a pane breaks down from adverse weather or windows.
Subject to the product, Skylight Replace can be expensive because a professional may need to remove the entire skylight to change the pane.
When the price is too high, it is imperative to completely replace it instead of just changing the glass or a pane.
Also, Read: Aluminum vs. Vinyl Windows: A Comprehensive Comparison
Advantages of Skylight Windows
Here is the list of skylight windows pros as follows.
1. To Get Natural Light in Your Home
Of course, only electric lighting has to be fitted to provide light to a somewhat obscure-looking loft. Frequently climbing the loft, it costs lighting unnecessary. Instead of fitting a skylight, you can get natural lighting which is also attractive.
2. Skylight makes space wide
The plus point of Skylight is that when it is nighttime, the moon’s light is useful in lighting the room. Makes the ceiling apparently wide and therefore is useful to keep claustrophobia away.
3. The price of the house increases
When installing Skylight, consider the size, color, and style matter, adding to the beauty of the home. Expertly installed and well-designed skylight proves to be good for the value of the property. In particular, “green buyers” can appeal.
Also, Read: Understanding Clad Windows: Types, Pros, and Cons
Disadvantages of Skylight Windows
Here is the list of skylight windows cons as follows.
1. An Improperly Sealed Skylight May Be Leaked
The skylight must be sealed properly. Otherwise, during rain or snowy weather, the risk of skylight leaks increases. Water damages the house by entering the walls or ceilings of the room.
If moisture is allowed to accumulate below the skylight bond, a mold or mildew problem is raised as a result. The installer needs to be experienced in fitting skylights.
2. Very High Light
Depending on the orientation and size of the skylight, it can be seen that it provides more light. A small window has to be installed to solve this problem.
3. Poor Insulation
When installing a skylight, there is a shaft between the ceiling and the ceiling. But if installed poorly it can be responsible for the thermal problem and increase energy costs.
What Is a Skylight Window?
A skylight is a window installed in a roof or ceiling to provide natural light into a space. It can be fixed or ventilated and comes in various types like fixed, tubular, tilt, and ventilated.
What Are the Types of Skylight Windows Available?
There are four main types:
- Fixed Skylights: These are non-ventilating and remain closed.
- Tubular Skylights: Compact and ideal for spaces with limited room for installation.
- Tilt Skylights: Ventilating skylights that open at the top for added airflow.
- Ventilated Skylights: These provide both light and ventilation, suitable for kitchens and bathrooms.
What Are the Differences Between Curb-Mounted and Deck-Mounted Skylights?
Curb-mounted skylights have a frame to hold the window, while deck-mounted ones are installed flush with the roof, acting as their own frame. Deck-mounted ones are more energy-efficient but can be more complex to install.
What’s the Process for Installing a Skylight Window?
Installation involves determining placement, creating a rough opening, preparing the roof, installing the skylight, adding insulation, flashing, and ensuring proper sealing to prevent leaks.
What Is the Cost of Installing or Replacing a Skylight?
The average installation cost ranges from $1,000 to $2,500. Replacing a skylight varies based on type, size, labor, and materials but can cost between $1,000 to $2,300.
What Are the Common Issues with Skylight Windows?
Leaks due to improper sealing, excessive light, and poor insulation leading to thermal issues and increased energy costs are common problems associated with skylight windows.
What Are the Advantages of Skylight Windows?
They provide natural light, widen spaces, and can increase the value of a property due to their aesthetic appeal.
What Are the Disadvantages of Skylight Windows?
Improper sealing leading to leaks, excessive light, and potential thermal issues due to poor insulation are some drawbacks associated with skylight windows.
Can Skylight Glass Be Replaced Separately?
Yes, skylight glass can be replaced separately, usually costing between $400 to $800, but this cost may vary based on the type and size of the window.
What Should One Do If Experiencing Leaks Around a Skylight?
It’s crucial to inspect the roof for missing shingles or flashing issues. Seeking professional help to reseal or repair the skylight is advisable to prevent further damage.
Like this post? Share it with your friends!
Suggested Read –
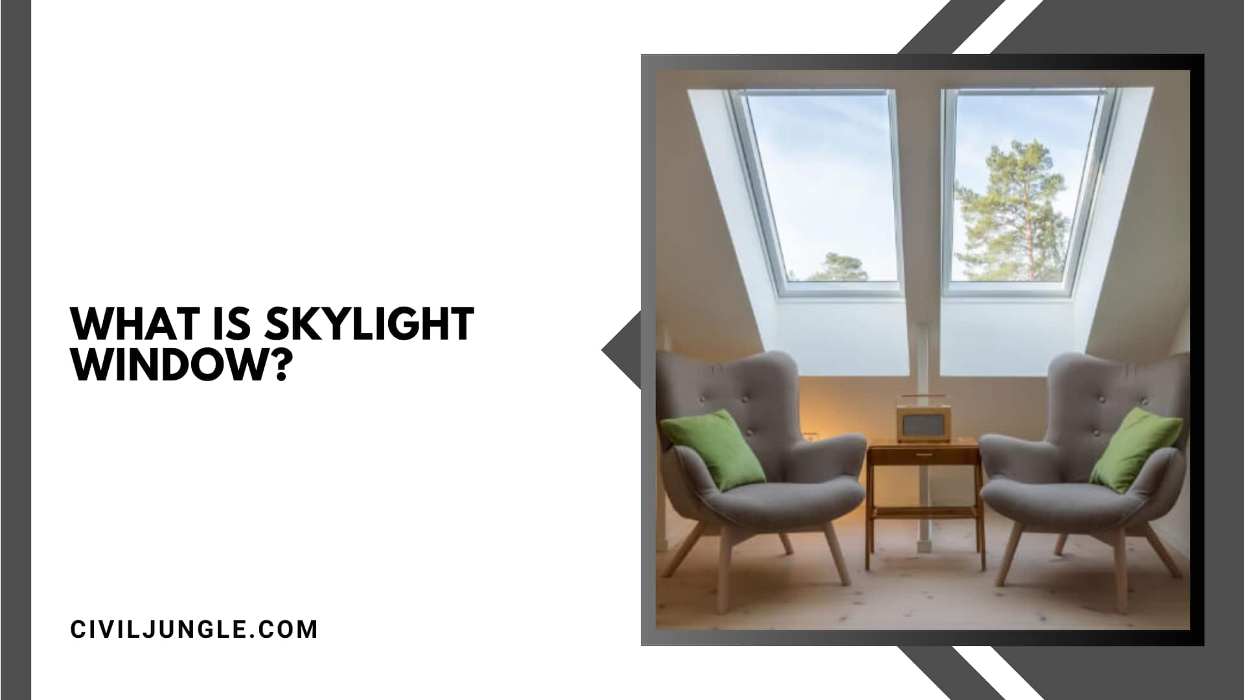
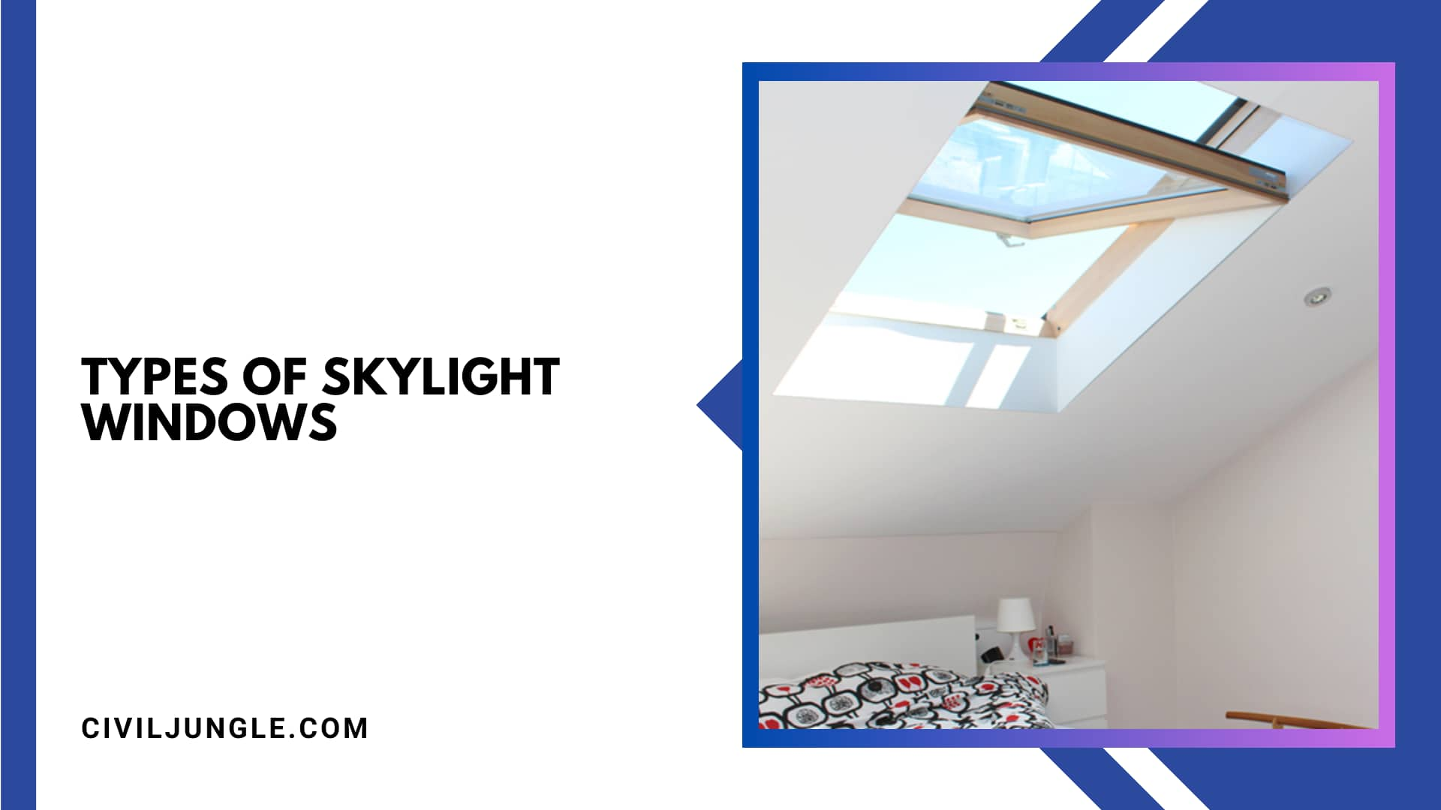
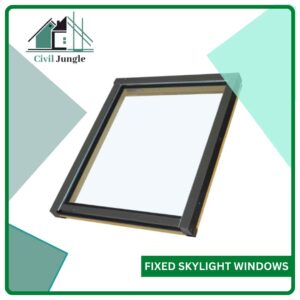
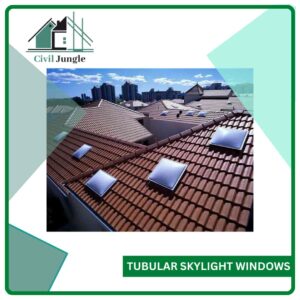
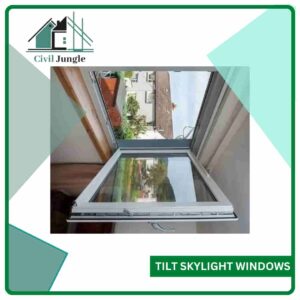
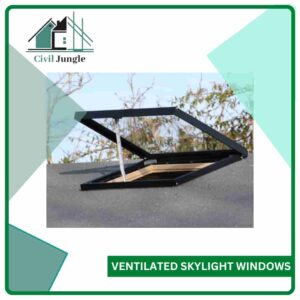
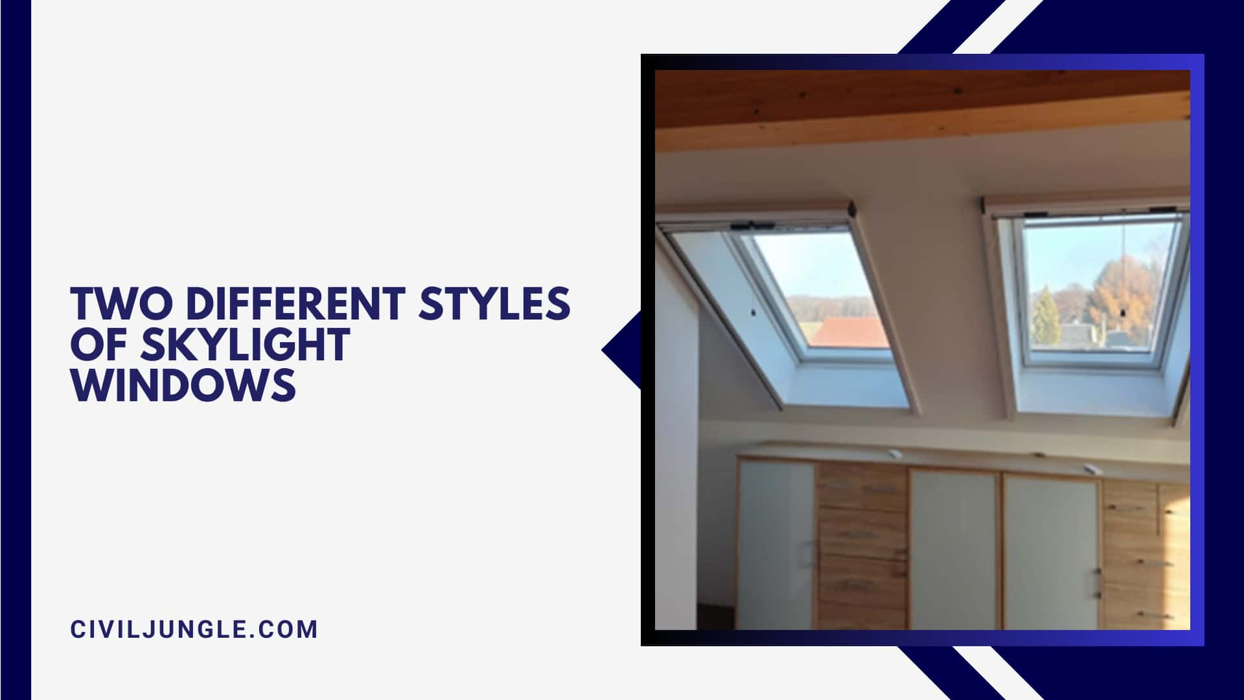
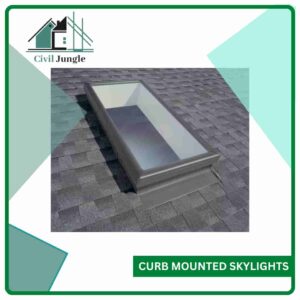
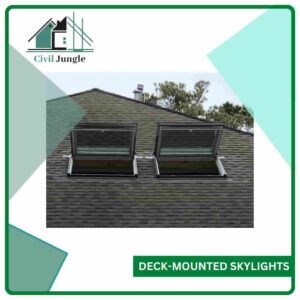
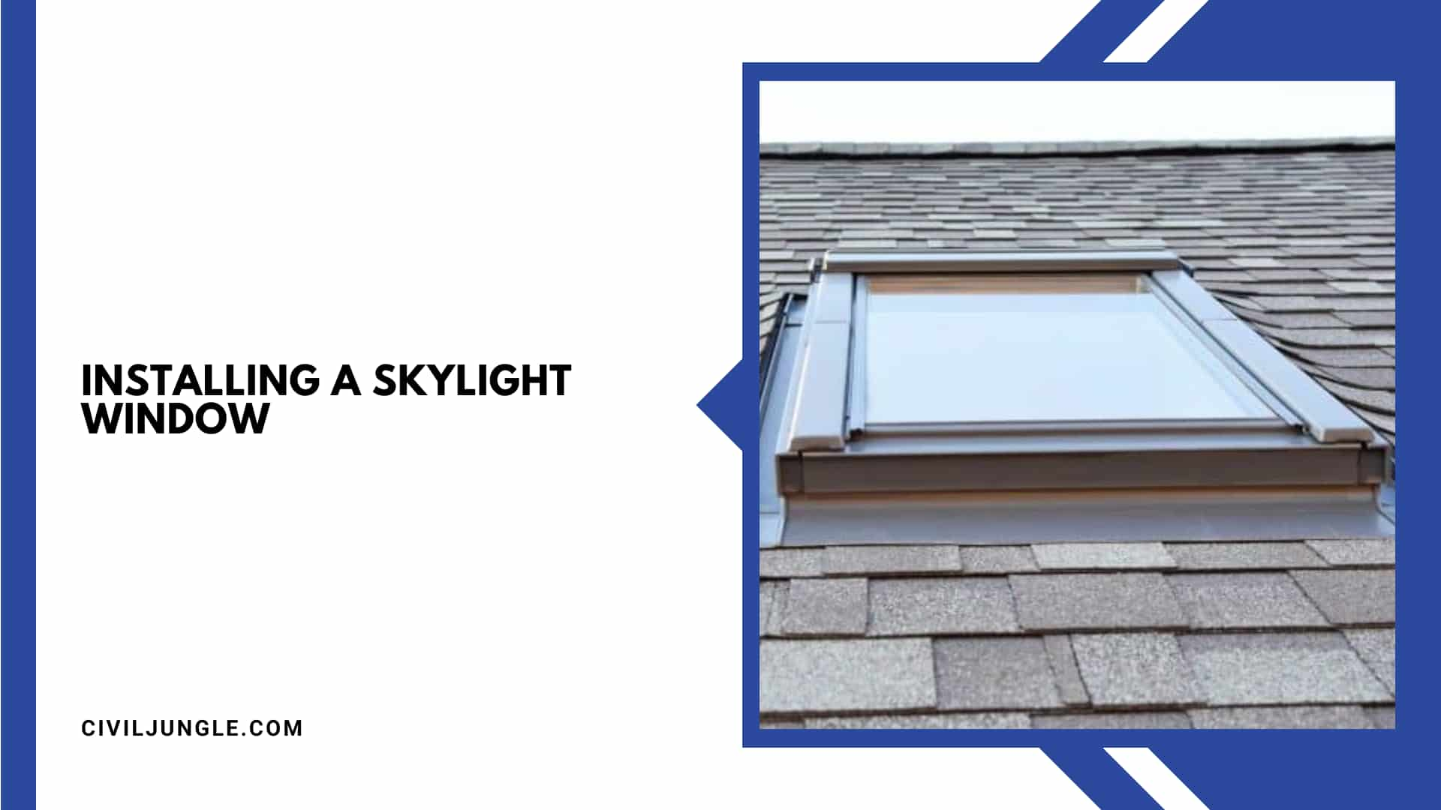
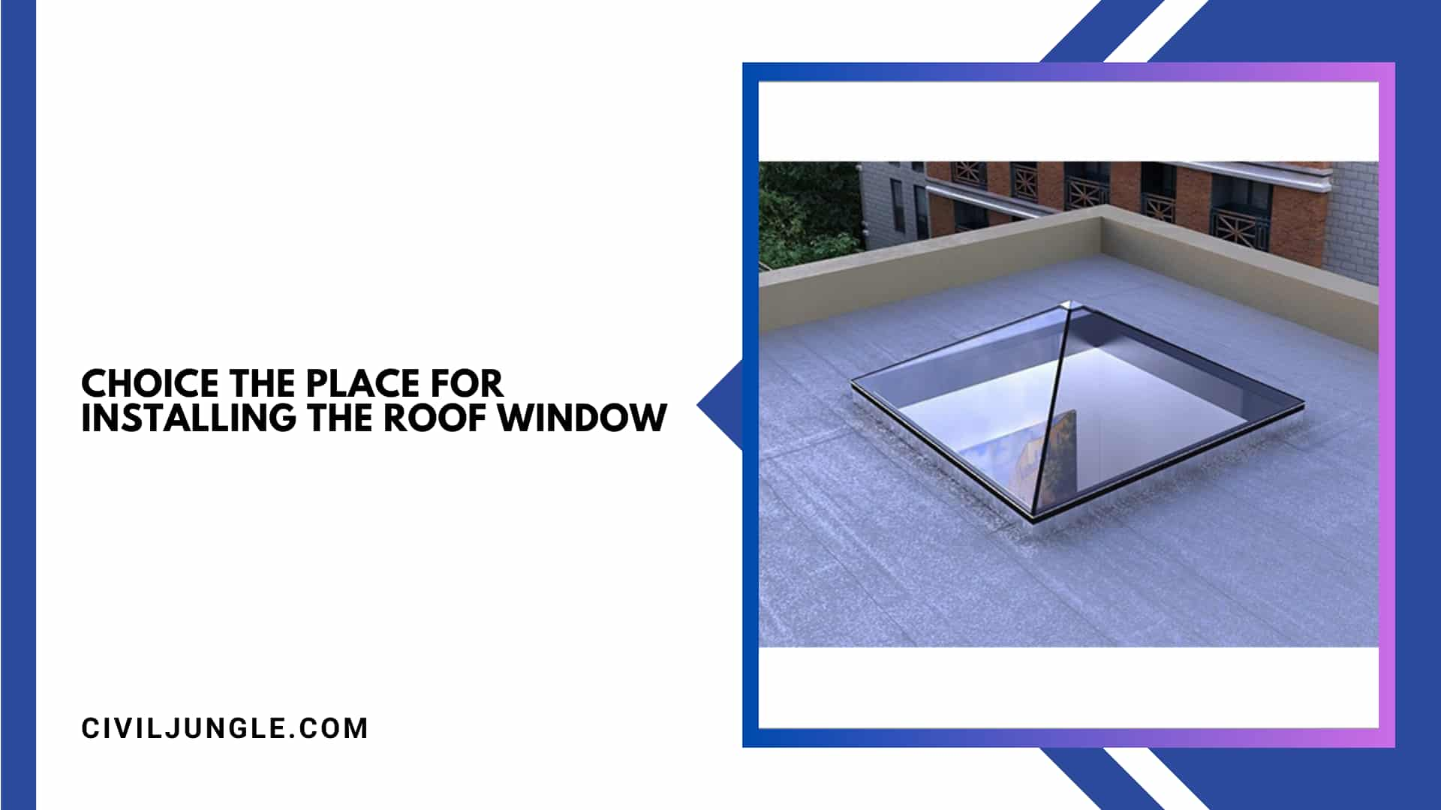
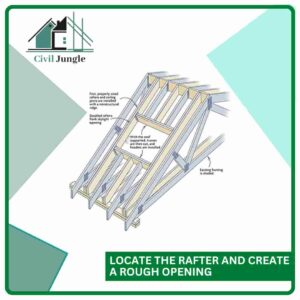
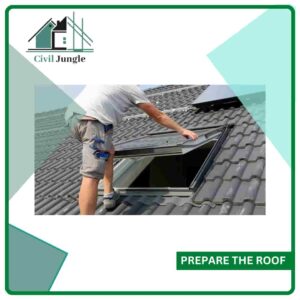
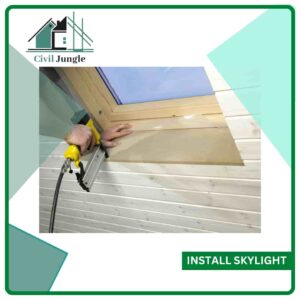
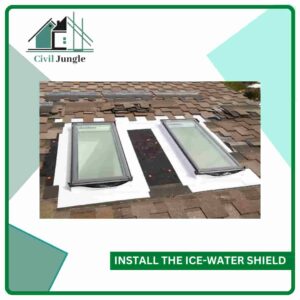
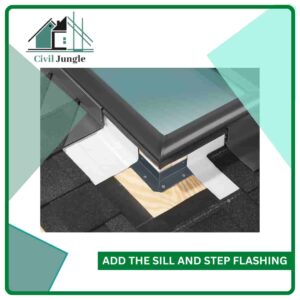
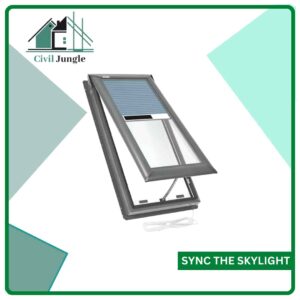
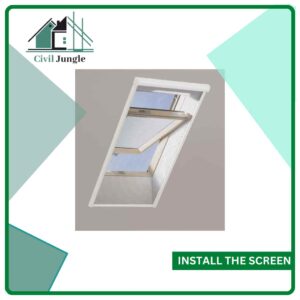
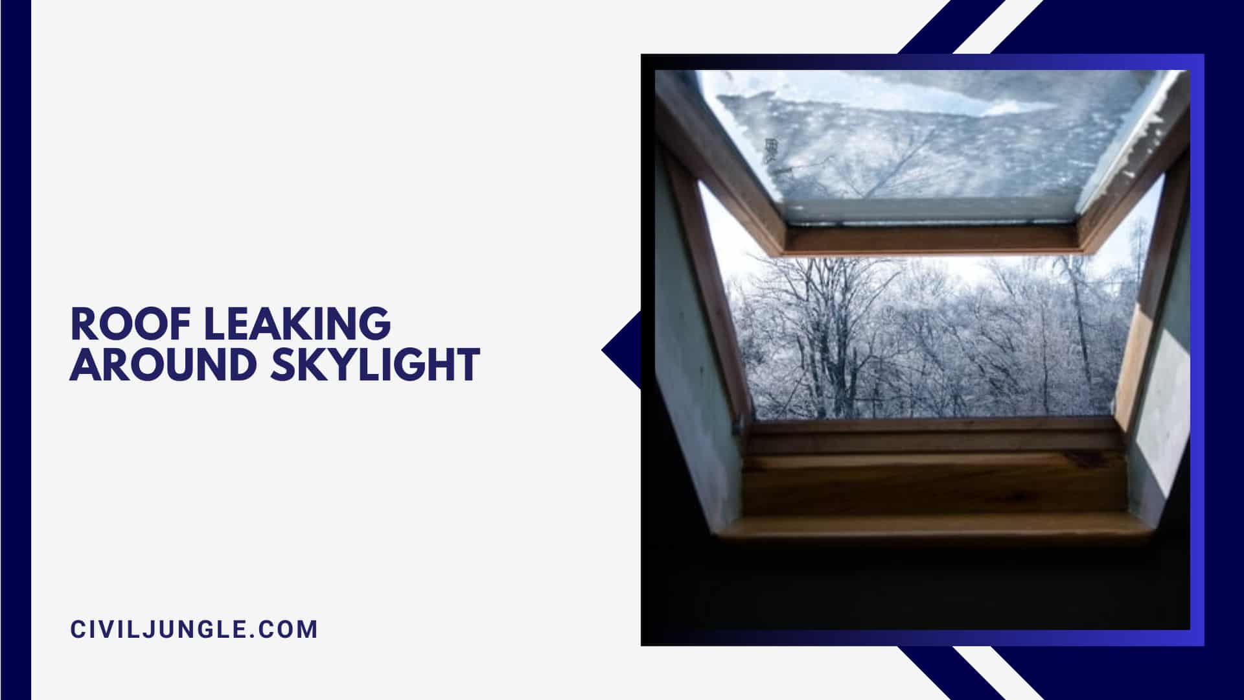
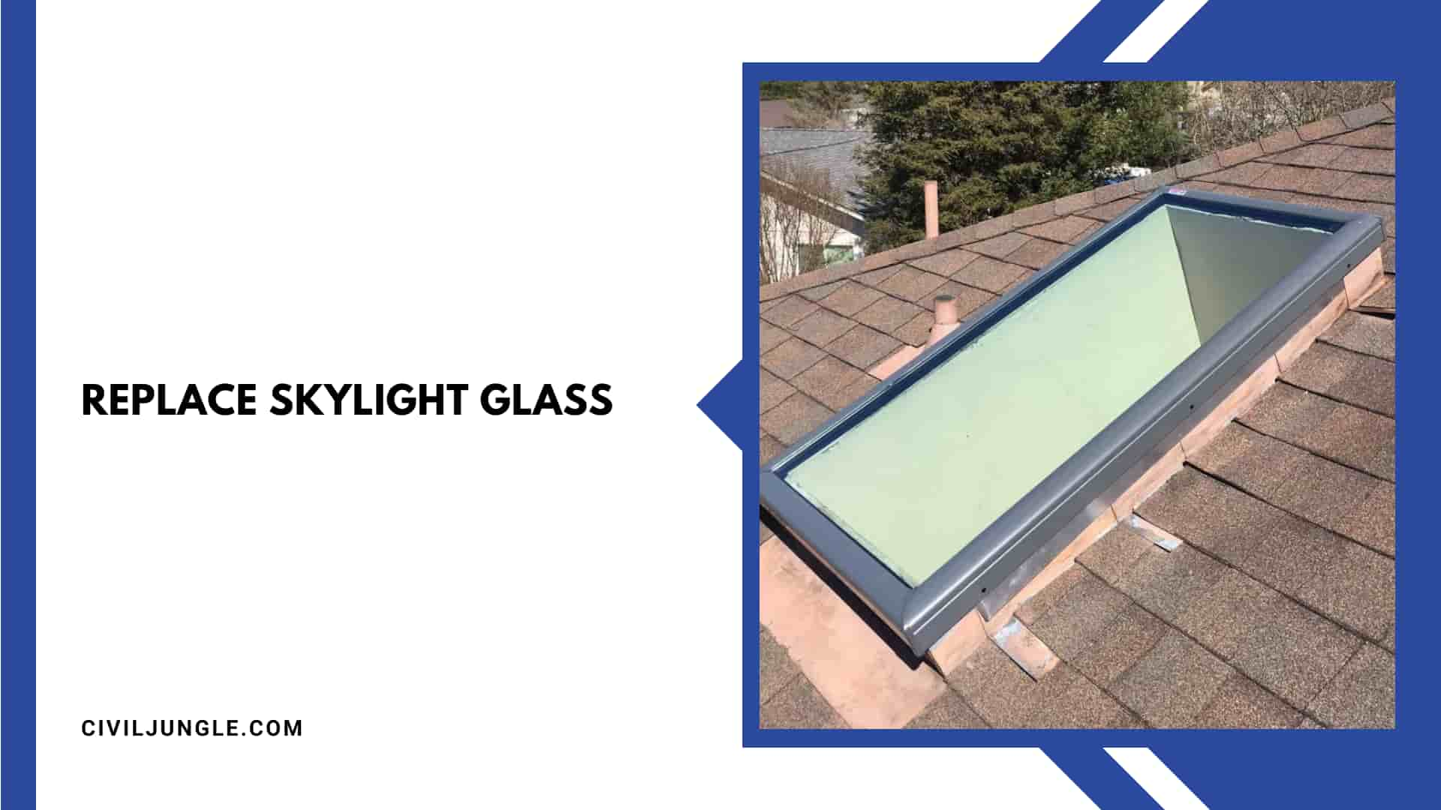
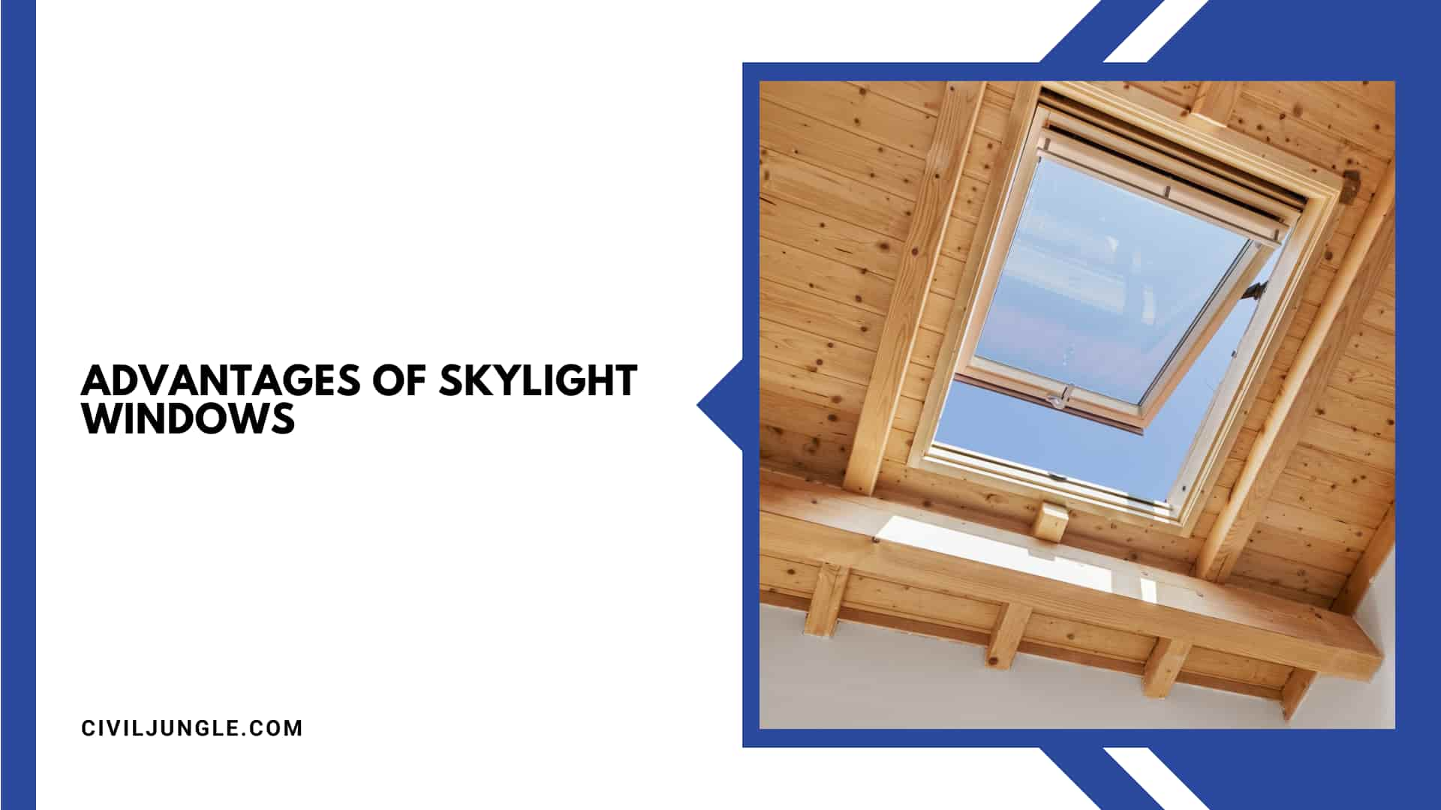
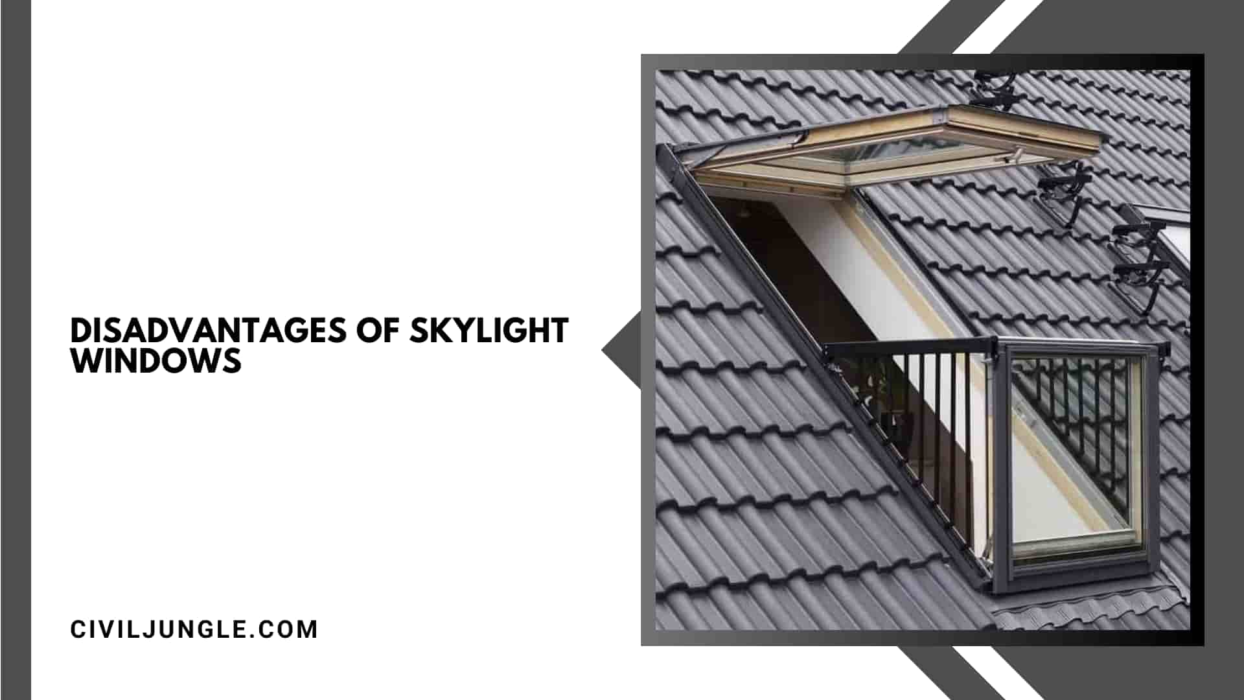

Leave a Reply