What Is a Flight of Stairs?
Important Point
A flight of stairs is a set of steps between two floors or two landings. Flight of stairs is also called as a stairway or stairwell.
Many people wonder about steps vs. stairs, which means what is the difference between steps and stairs. A step is defined as support for the foot while going upside or downside of the stairway.
A Stair is a short version of the stairwell. People often confuse steps vs. stairs and stairwell vs. staircase. These words are related to each other.
The vertical length of the step, from one step to another, is called the riser. The horizontal length of step, from the top end of one step to the bottom- most point of another step, is called as the tread.
The core of the step is called nosing.
The total run or total going of the stairs is defined as the horizontal distance from the first riser to the last riser. It’s not defined as the sum of individual tread lengths due to the nosing overlapping between the treads.
If there are N steps, the total run is N-1 times the going. Also, the tread of the first step is considered as part of the landing. The slope or pitch of a stair is defined as a ratio of rise and going. It’s also called the rake of the stairs.
There is something called the pitch in the stairs, an imaginary line along tip of the nosing of the treads. Headroom is the height above the nosing of a tread to the ceiling above it.
While there is no definite number of steps in a flight of stairs, but we can tell the type of stairway made for different constructions and the number of steps required. There is no definite answer for how many steps on one floor or how many steps per floor are there.
If you’re going to make it a dwelling, and if there are more than 30 risers consecutive flight of stairs, it has at least one change of direction, with a landing with a minimum length equal to the stairs’ width.
If it’s other than dwellings, there are two cases. First, if the number of risers between landings is 16, then it’s a utility stair. If the number is 12, then it’s a general access stair.
We count the number of risers in the set of stairs as the total number of steps.
Useful Article For You
- What Is Bod
- What Is Rock
- What Is Sand
- What Is MDF
- What Is Grout
- What Is Rebar
- What Is Bridge
- What Is a Soffit
- What Is Mortar
- What Is Tender
- What Is Stucco
- What Are Pavers
- What Is Tension
- What Is Asphalt
- What Is Drywall
- What Is a Column
- What Is a Parapet
- What Are Lumens
- What Is a Scaffold
- What Is Hard Hat
- Cellar Vs Basement
- What Is Hempcrete
- What Is Tpo Roofing
- What Is a Mezzanine
- What Is Precipitation
- What Is a Foundation
- What Is Acacia Wood
- What Is the Rock Cycle
- What Is a Window Sash
- What Does Gis Stand for
- What Is Cement Made of
- What Size Is a Queen Bed
- What Is Concrete Made of
- What Is Formwork Failure
- Cantilever Bridge Description
- What Is Self-Compact Concrete
- What Color Light Helps You Sleep
- What to Look While Buying Best Door Locks for Your Next Home
Types of Stairs
There’s a total of five significant types of stairs. These are:-
- Straight Staircases
- Half-turn staircases
- Quarter-turn Staircases
- Spiral Staircases
- Helical Staircases
#1. Straight Staircases
The straight staircases have one straight flight of stairs or sometimes two separated flight of stairs by a landing partway up. It’s generally economical. But it also has a drawback that it covers more space of the room.
Landings are incorporated between two staircases to connect it, making it safer with a resting place partway up. Except for the landing between two flights of stairs, all the treads are rectangular and of the same dimensions.
#2. Half Turn Staircases
Half-turn staircase, or 2/4, is a variant of the quarter-turn staircase. The Half-turn staircase consists of two straight flights with two 90 degrees turns
The steps of this type of staircase turn 180 degrees from the base to the top. It covers comparatively less space of the room to build.
Quarter turns may feature angle treads or intermediate landings, and the centre of the staircases could work as an open space enabling several different configurations depending on your space.
We can also see this staircase taking turns sometimes, making the step more comfortable and safer by reducing the angled treads’ tapering.
Also, Read: Types of Stair | Stairs Parts Names & Details
#3. Quarter Turn Staircases
A quarter-turn staircase is two straight stairs connected with a quarter-turn of 90 degrees. The steps turn at 90 degrees.
This stairwell is also known for saving a lot of space in the place where it’s made. When we’re moving with the trend of making a home smart home, this type of space-saving stairs will sure make our dream home possible.
The stairway turn may also feature an intermediate landing or angled steps. The turn can be anywhere in step, be it the base, the middle, or the top of the staircase. You can choose any design as per your requirements.
The staircase turn may also be curved, making ascending and descending much more comfortable.
#4. Spiral Staircases
The spiral staircase is the type with an open stairwell (hollow newel) in which treads go around a circular pillar or shaft, following a circular or polygonal plan.
The Spiral staircase is also known as screw, helical, corkscrew, or cockle stairway. Mostly found in an industrial context, its diameter doesn’t exceed 150 or 160 centimetres.
The tread of a spiral staircase is generally less wide than all other types. So, it’s normally used in places with less space. It also has its share of drawbacks, like it can not help the furniture move because of its reduced width. It also has a high risk of failing because of the pronounced tapering of the treads.
#5. Helical Staircases
The helical stair is a type of stairs in which the treads rotate from their base in circular, elliptical, or polygonal. The treads on a helical staircase are not installed around the pillar.
A Helical staircase stands out in aesthetics. It requires expertise to design the specific design of the helical staircase. As far as the construction of this stairway is concerned, it usually requires custom made designs.
Helical stairs are much like spiral stairways. It also has space-saving qualities because of its reduced passageway, less wide treads, and hence not helpful in moving furniture through this stair.
Also, Read: What Is Staircase | Staircase Design Calculation Example | Concrete Calculation of Staircase
How Many Stairs in a Flight?
Most flights of stairs average out at 12 or 13 steps but it depends on the height of the staircase, the location of the stairs (as stair height regulations differ between public and private buildings and between countries), and the purpose of a staircase (as fire escapes have more specific rules than other sorts of stairs).
Some Facts About Stairwells
The ideal height of rising 170 mm but the height of rising of steps in ancillary rooms may be up to 220 mm. To design a stair, you have to understand the tread to rise ratio.
The ratio of rise and tread is expressed as
m = a/s,
where
m = ratio of rise and tread
a = width of tread
s = height of rising.
We build any stair after determining the ratio of rising and tread in advance. The staircases have traditionally been built of wood, stone or marble, and iron or steel.
The use of steel and reinforced concrete has made it possible to design better-looking staircases and add aesthetics to them by making nice curves and other features.
Escalators and ladders are considered special types of stairs.
There are some alternatives to the stair too. These are elevators (also called lifts), stairlifts, inclined moving walkways, and ramps.
Also, Read: How to Calculate Staircase | Concrete & Bar Bending Schedule (BBS) | Staircase Reinforcement Details
Advantages of Flights of Stairs
The following are benefits of a flights of stairs in the staircase,
- While long staircases may require landings due to space constraints, these are always just found in structures with more distance between floors.
- While one straight run or flight of stairs might be suitable, it just might not be feasible in your home.
- You may have to utilize a landing, and if so you would then have two separate “flights” of stairs instead of one.
- A flight of stairs can be a showpiece in your household, especially if you choose floating stairs or satisfactorily finished hardwood treads.
- The uniform aesthetic combined with extraordinary finish details can generate a flight of stairs as a showpiece.
- Breaking up a satisfactorily finished flight of stairs with a landing does not have a different aesthetic.
- One flight of stairs can save an area in a home and can similarly be visually appealing to the aesthetic of the house, as long, straight lines make for pleasing sightlines in a space.
- It is standard for the houses to have either between 8 feet and 10 feet ceilings, with 8 feet being the extensively common.
- Unless you have a split-level house, dwellings with ceilings of these heights will nearly always have at least one flight of stairs.
- Flights of stairs are more popular clearly because there isn’t the space to have a landing in a conventional house, and there isn’t a requirement.
Also, Read: What Is Isometric Projection | Principle of Isometric Projections | Isometric Scale
Useful Article for You
- Zero Force Members
- How Much Does a Yard of Concrete Weigh
- Cmu Wall Meaning
- Skeleton Steel Framing
- Gradient Road
- Budget Sunroom Ideas
- What Is Gypsum Board
- Types of Vaulted Ceilings
- How Does Baking Soda Remove Blood from Carpet
- What Are Forms in Construction
- How Heavy Is Dirt
- Tender Meaning in Architecture
- Dark Olive Green House
- Cast in Place Concrete
- Lean to Roof
- How Tall Is an Average Door
- Window Sill Height
- Concrete Cold Joint
- Types of Traps
- Types of Pipe
- Wood Supporting Beams
- Finishing Plaster
- Home Depot Scrap Wood
- Lvl Beam Size Calculator
- Structural Shell
- Curb Types
- Msand
- Optimum Dry Meaning
- Disadvantages of Low-E Glass
- Bridge Abutment Definition
- Build Materials List
- Composite Masonry Wall
- Is Cedar a Hardwood or Softwood
- Modified Proctor Test
- Physical Properties of Sand
- Crane Machine Construction
- Types of Gable Roofs
- Door Frame Types
- How Much Does 55 Gallons of Oil Weigh
- Dog Leg Stairs
- Concrete Salt Finish
- Westpoint Bridge Builders
- Types of Porches
- Hempcrete Disadvantages
- Roof Pitch Types
- Types of Weirs
- Asphalt Floor
- Dutch Roof
- #6 Rebar Weight Per Foot
- Prizmatic Compass
- Bond Break Concrete
- Poured Concrete Wall Cost Calculator
- How Many 60 Lb Bags of Concrete in a Yard
- Wood Fence Post Spacing Chart
- Falsework
- Design of Building Structures
- Topping Slab
- Types of Cinder Blocks
- Fresh Concrete
- Door Colors for Red Brick House
- Clear Cover Concrete
- Tiles Brand
- Cement Consumption in Plaster
- Weight of Concrete Slab Calculator
- Is Clay Smaller Than Silt
- How to Calculate Dead Load
- Bad Concrete Work
- Stepped Foundations
- Residential Construction Cost Estimator Excel
- Different Construction Trucks
- Septic Pump Replacement Cost
- Dead Load Calculator
- Beam Vs Column
- Concrete Mix Ratio
- Caisson Foundation
- Glulam Beam Weight Calculator
- Bituminous Pavement
- M30 Mix Ratio
- Is 2502
- Reinforced Brick Work
- Plinth Level
- Trapezoidal Footing Formula
- Slab Steel Calculation
- Rolling Margin of Steel
- Top 20 Pvc Pipe Brands in India
- Top 5 Cement in India
- How Much Weight Can a 6×6 Support Horizontally
- Types of Curtains
- Building Estimate Excel Sheet
- How Is the Skeleton Similar to the Frame of a House?
- Which of the Following Best Explains Why Buildings Tip During Earthquakes?
- Rate Analysis of Civil Works
- Water Tank Company Name
- 1 Soot in Mm
- Reinforcement Lap Length Table
- Well Point
- Plastering Ratio
- Rcc Value Day
- How Many Brick in a Cube
- Dubai Construction Company
- Steel Metal Price Per Kg
- Bathroom Fittings Company
- Coarse Sand Density
- Symbol for First Angle Projection
- Control Lines Construction
- Steam Roller Weight
Total Steps in a Flight of Stairs
There are various ways to compute the number of steps you will require, but the simplest is to take the whole ceiling height, including the width of the joists helping the floor above and the thickness of the subfloor.
- If the ceiling is 10 feet, then a flight of stairs will have 17 steps if the rise of each step is 7 ¾ inches.
- If ceilings are 9 feet, then a flight of stairs will have 16 steps if the rise of each step is 7 ¾ inches.
- A flight of stairs in a house with 8 feet ceilings will have 14 steps if the rise of each step is 7 ¾ inches.
Total Steps for 8 Feet Ceilings
- For example, your house has 8feet ceilings, with 10inches wide joists supporting the floor above. 10inches wide joists are 9¼inches wide. You similarly have a ¾inches subfloor on top of those joists.
- Therefore, the total rise from the ground to the top floor of your flight of stairs is 8’10”. Transform that total into inches to get 106 inches.
- We will utilize the maximum permitted stair rise per the IRC which is 7.75inches. Divide 106 inches by 7.75 inches and you get 13.7 inches. Therefore, you will need 14 steps. Divide 106 inches by 14 to discover the rise per step and you get 7.6 rises per step.
How Long Is a Flight of Stairs?
- The length of stairs can differ widely since tread depths frequently observe a wider variance than riser height. Since vertical drop is more of a safety concern per step than tread depth, builders frequently manipulate tread depth to fit horizontal space.
- The lowest tread depth of a residential step is 10 inches. Each tread must possess a nosing that is at least ¾ inches beyond the front perimeter of the step and no more than 1 ½ inches. There is no extreme tread length.
- Computing the length of a flight of stairs involves recognizing the depth of your tread and the length of the stair tread nosing. The lowest tread nosing is ¾inches. Therefore, if you have 10 inches treads, subtract ¾inches for true horizontal span so, 9¼ inches.
How Tall Is a Flight of Stairs?
- A flight of stairs is generally the height of the ceiling plus the framing and subfloor of the floor above where the stairs end. In a space with 8 feet ceilings, a flight of stairs is anywhere from 8 feet 8 inches to just over 9inches high.
- Houses with ceilings that are 9 feet or 10 feet will have stairs that are either 10 feet or 11 feet, respectively. Similarly, the real height depends on the floor framing and, to a lesser extent, the subfloor on the top floor.
- To compute the stair height, take the ceiling height and add the width of the joists that frame the ground where the height of the stairs terminate. Generally, this is either 8inches, 10inches, or 12inches dimensional.
- Then you have to add the thickness of the subfloor generally between ½inches and ¾inches. Most of the stairs are framed during construction and are computed without the finish floor in place, which is why we just compute the subfloor in the computations.
- The landing at the top of a flight of stairs does not compute as a stair “tread”. There is often one additional riser than stair tread because a flight of stairs starts up with a riser and ends with a riser.
Flights of Stairs
A flight of stairs—also called a stairway, staircase, stairwell, or just stairs—does the simple job of dividing a large vertical gap into smaller vertical gaps called steps. The tread is the flat part that you step on. The riser is the vertical (up and down) part between each tread in the stairway.
How Many Stairs in a Flight?
Most flights of stairs average out at 12 or 13 steps but it depends on the height of the staircase, the location of the stairs (as stair height regulations differ between public and private buildings and between countries), and the purpose of a staircase (as fire escapes have more specific rules than other sorts of stairs).
Stairs Flights
A stair flight is a run of stairs or steps between landings. A staircase or stairway is one or more flights of stairs leading from one floor to another and includes landings, newel posts, handrails, balustrades, and additional parts.
Steps Vs Stairs
In perhaps their most basic uses, stairs and steps share a single meaning. Both refer to a series of steps those “structures consisting of a riser and a tread,” as the definition of step puts it. When they’re outside, they’re more often called ‘steps‘ than they are called ‘stairs.
Also, Read: Dog-Legged Staircase | What Is Staircase | Advantages & Disadvantage of Dog-Legged Staircase
Stairwell Vs Staircase
A staircase or stairway is one or more flights of stairs leading from one floor to another and includes landings, newel posts, handrails, balustrades, and additional parts. A stairwell is a compartment extending vertically through a building in which stairs are placed.
How Many Steps on One Floor?
Stair steps are typically eight (8) inches high. Ten feet is a good estimate for the height of a building floor. So going up one floor requires about 21 steps.
How Many Steps Per Floor?
Stair steps are typically eight (8) inches high. Ten feet is a good estimate for the height of a building floor. So going up one floor requires about 21 steps. If you want to climb to the top of an eight (8) story building, a good estimate is that you are going to have to climb 21 times 8 or 168 steps.
What Is Considered a Flight of Stairs?
A stair flight is a run of stairs or steps between landings. A staircase or stairway is one or more flights of stairs leading from one floor to another and includes landings, newel posts, handrails, balustrades, and additional parts.
Difference Between Steps and Stairs
In perhaps their most basic uses, stairs and steps share a single meaning. Both refer to a series of steps—those “structures consisting of a riser and a tread,” as the definition of step puts it. When they’re outside, they’re more often called ‘steps‘ than they are called ‘stairs.
How Many Steps Make Stairs?
Most flights of stairs average out at 12 or 13 steps but it depends on the height of the staircase, the location of the stairs (as stair height regulations differ between public and private buildings and between countries), and the purpose of a staircase (as fire escapes have more specific rules than other sorts of stairs).
How Many Steps Is 3 Flights of Stairs?
Most flights of stairs average out at 12 or 13 steps but it depends on the height of the staircase, the location of the stairs (as stair height regulations differ between public and private buildings and between countries), and the purpose of a staircase (as fire escapes have more specific rules than other sorts of stairs).
How Many Steps Is 12 Flights of Stairs?
To calculate the minimum number of stairs for a vertical rise of 12‘, first convert 12‘ into inches – 144”. Then, divide 144” by 7.75”, which equals 18.5. Therefore, you cannot have less than 19 steps for a 12‘ vertical rise.
Benefits of a Flights of Stairs
Climbing stairs is one of the best exercises when it comes to pure fat burn, strengthening the lower body, toning the butt, thighs, calves, losing inches from those love handles and belly and building great abs. Along with these benefits is the immense good it does for your lungs and cardio vascular system.
What Is Step in Staircase?
Steps are defined as a support for the foot of a person who is ascending or descending. This means that when a person is walking up or down a stairwell, each time he moves onto the next platform, he moves to the next step.
What Is Considered a Flight of Stairs?
Have you ever heard of a “flight” of stairs? This term is defined as an uninterrupted series of steps. This can mean the set of stairs between floors or those between landings.
What Do You Call the Steps on a Staircase?
The riser is the vertical surface of the stair. The tread on the other hand is the horizontal surface of the stair and the part of the stair you step on. Nosing is the portion of the tread that overhangs the front of the riser. Often a stair builder will talk about the rise and run of the stair.
What Is the Difference Between a Step and a Stair?
In perhaps their most basic uses, stairs and steps share a single meaning. Both refer to a series of steps—those “structures consisting of a riser and a tread,” as the definition of step puts it. When they’re outside, they’re more often called ‘steps‘ than they are called ‘stairs.
What Is a Flight of Stairs?
A flight of stairs refers to a series of steps or stairs that connect different levels or floors within a building. It is typically designed to allow people to move vertically between different levels, such as going from one floor to another. A flight of stairs usually consists of a number of individual steps, which are evenly spaced to facilitate safe and comfortable movement.
Flight of Stairs Meaning
Definitions of flight of stairs. a stairway (set of steps) between one floor or landing and the next. synonyms: flight, flight of steps. type of: staircase, stairway.
How Many Steps in a Flight of Stairs?
A typical flight of stairs has 13 to 16 steps. The average length (vertical height) of a flight is 8 1/2 to 11 feet. Your local building codes impact the number of steps and other dimensions. Work with an architect or stair builder for the best design and structure.
Flights of Stairs Meaning
Additionally, “flights of stairs” can be used to describe the number or quantity of staircases in a building or a particular area. For example, if someone says, “This building has multiple flights of stairs,” they are referring to the presence of several sets of stairs within the structure.
How Many Steps Are in a Flight of Stairs?
In general, a standard residential staircase typically consists of around 10 to 12 steps per flight. This number is often recommended to ensure comfortable and safe climbing or descending. However, it’s important to note that this is just a common range, and the actual number of steps can be more or less depending on the specific circumstances.
One Flight of Stairs
“One flight of stairs” typically refers to a single set of steps between two consecutive floors in a building. It is a common term used to describe the vertical distance covered when ascending or descending a single set of stairs.
How Many Stairs Are in a Flight?
If you’ve ever wondered how many stairs are in a flight, a flight of stairs has 13 to 16 steps on average based on today’s ceiling heights in most residential buildings and the type of staircase. Regulations for stairs differ from residential to public buildings and those that double as a fire escape.
How Many Stairs in a Flight of Stairs?
The number of stairs in a flight of stairs can vary depending on several factors, including the height between floors and the design of the building. However, on average, a flight of stairs typically consists of around 10 to 20 steps.
How Much Is a Flight of Stairs?
Highlights. A typical flight of stairs has 13 to 16 steps. The average length (vertical height) of a flight is 8 1/2 to 11 feet. Your local building codes impact the number of steps and other dimensions.
Flight of Steps
A flight of stairs is defined as two or more steps linked together by common risers and treads. This means that even if your staircase is not continuous (i.e., it has landings or turns), it can still be considered a single flight if all the steps are connected structurally.
Stair Flight
A stair flight can vary in length, depending on the height between the floors and the design of the building. It typically consists of a series of steps, including risers (vertical portions) and treads (horizontal portions), which allow individuals to ascend or descend between levels.
How Many Steps Is a Flight of Stairs?
The number of steps in a flight of stairs can vary depending on the specific design and construction of the staircase, as well as the height between floors. However, on average, a flight of stairs typically consists of around 10 to 20 steps.
How Many Stairs in a Floor?
Stair steps are typically eight (7) inches high. Ten feet is a good estimate for the height of a building floor. So going up one floor requires about 21 steps.
2 Flights of Stairs
When referring to “2 flights of stairs,” it typically means there are two sets of steps or staircases that need to be climbed or descended to go from one level to another in a building. Each flight of stairs consists of a series of steps connecting two consecutive floors.
Like this post? Share it with your friends!
Suggested Read –
- Polysulfide Sealant Vs Polyurethane Sealant | Functions of Sealants | What Is Polysulphide Sealant | What Is Polyurethane Sealant
- What Are Survey Levelling | Important Terms Related to Levelling | What Are Different Types of Levelling | Types of Trigonometric levelling
- Parking In India | What Is Parking | Parking Statistics | Types of Car Parking | How to Park a Car Perpendicular | Types of Parking Spaces
- Building Layout | How to Building Layout | What Is Method of Layout of Building | Control Lines of Construction | Construction Layout
- What Is Road Pattern | Different Types of Road Patterns | Grid Pattern Definition | Radial Pattern | Rectangular or Block Pattern | Minimum Travel Pattern
- Definition of Shear Force and Bending Moment | What Is Shear Force | What Is Bending Moment | Relation Between Loading, Shear Force & Bending Moment
Originally posted 2023-05-23 15:21:20.
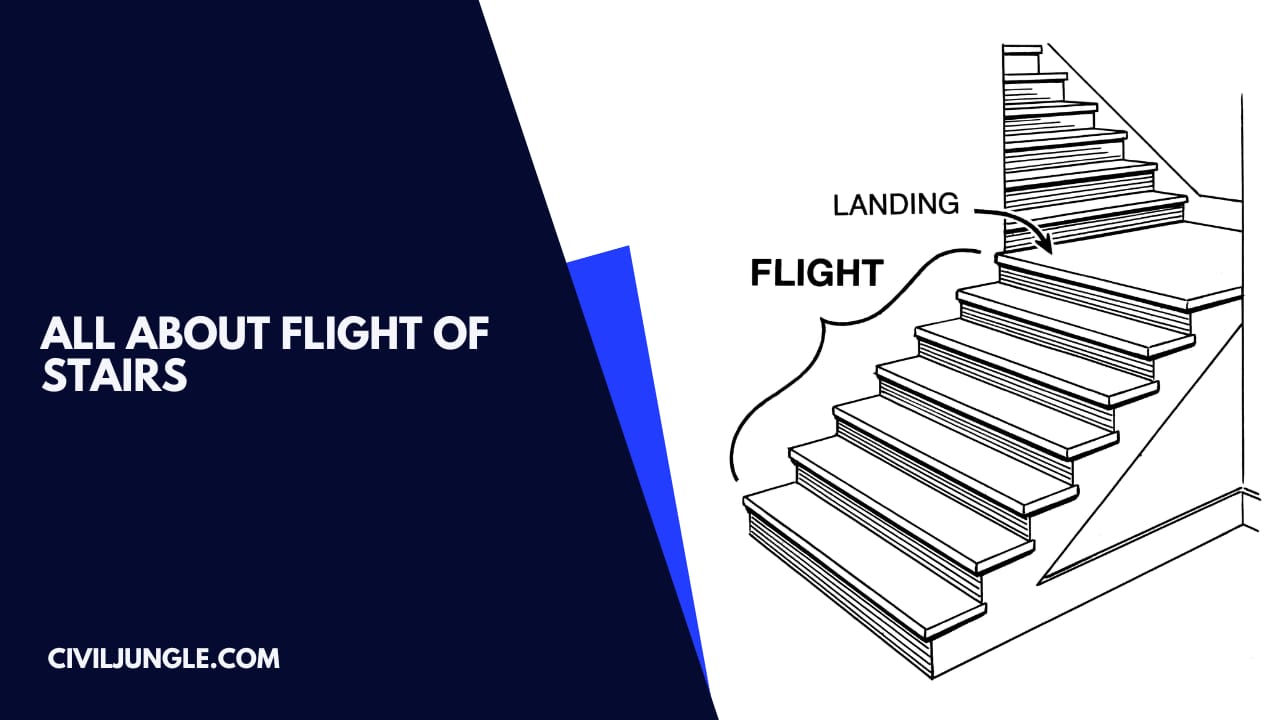
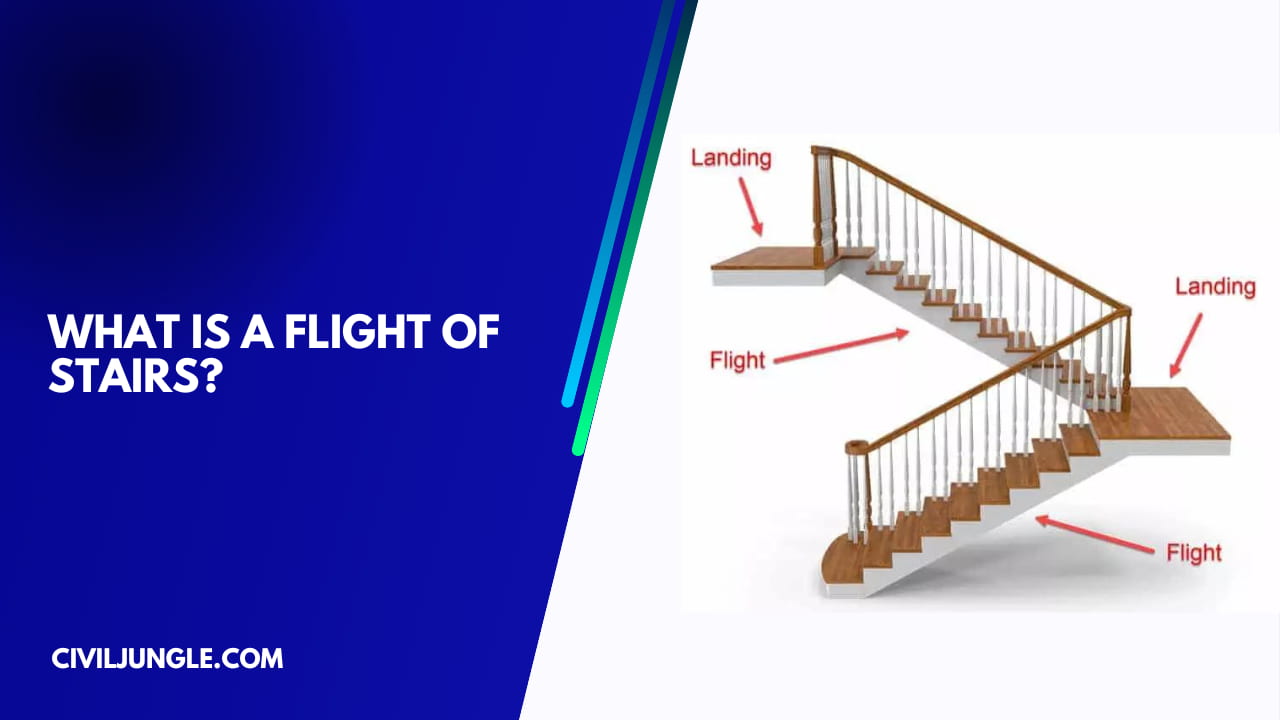
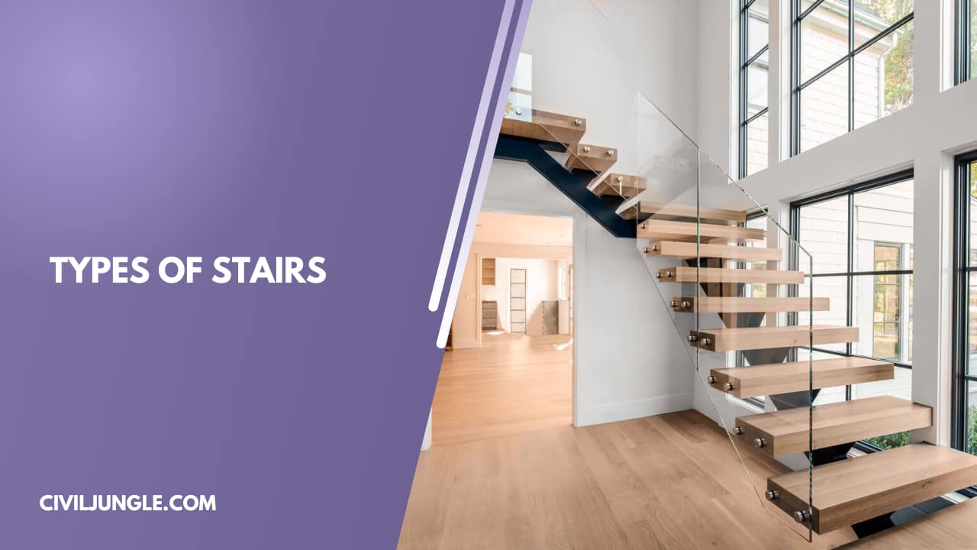





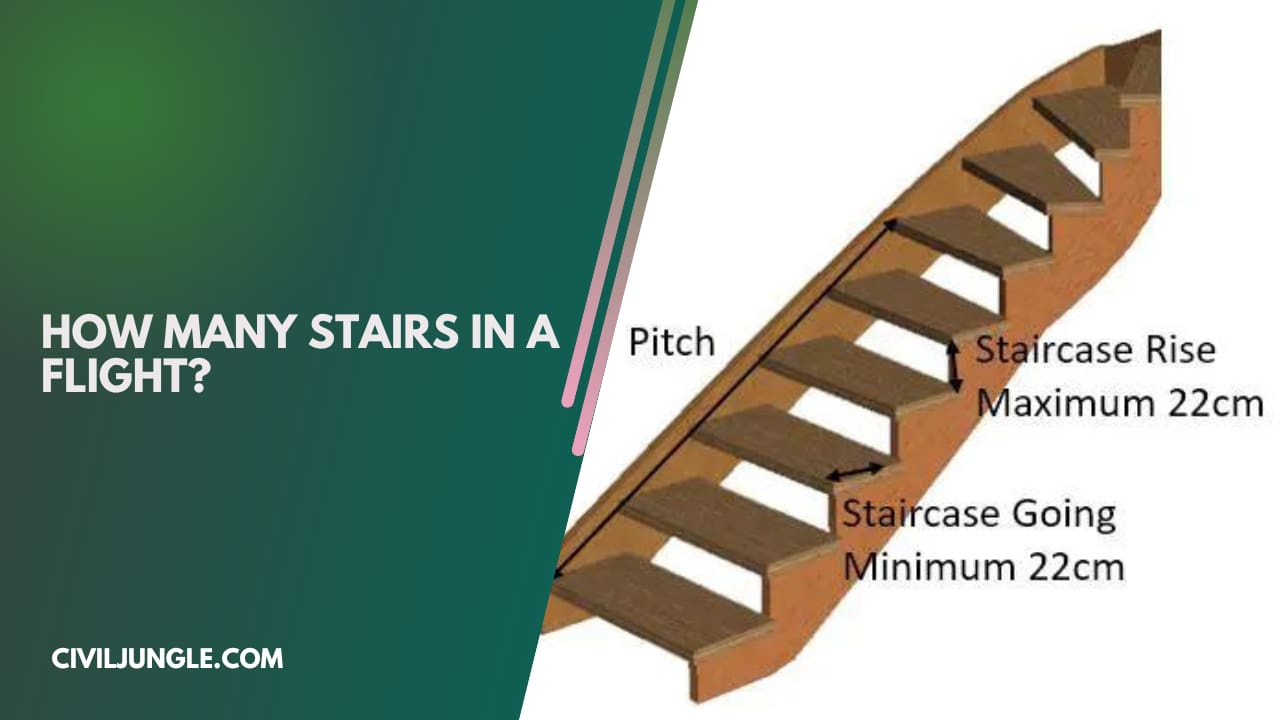
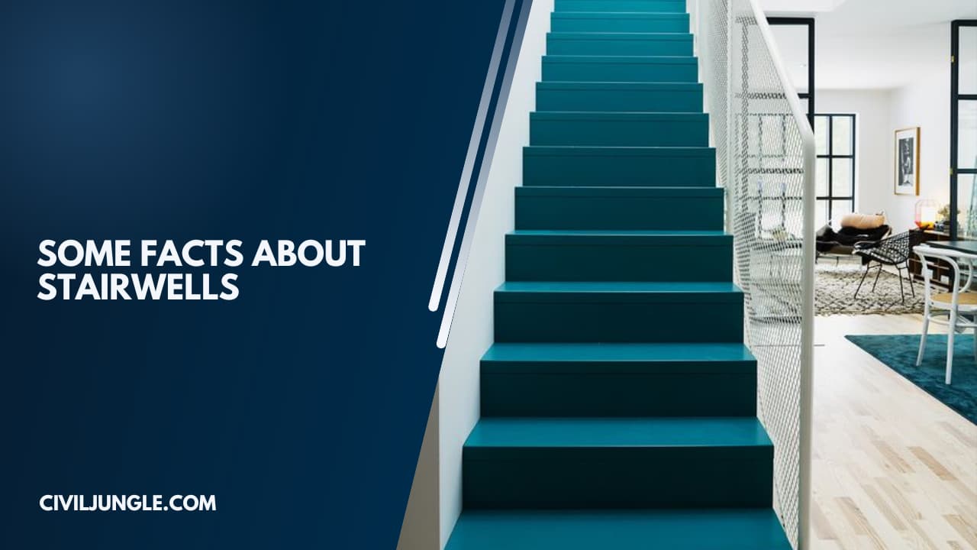
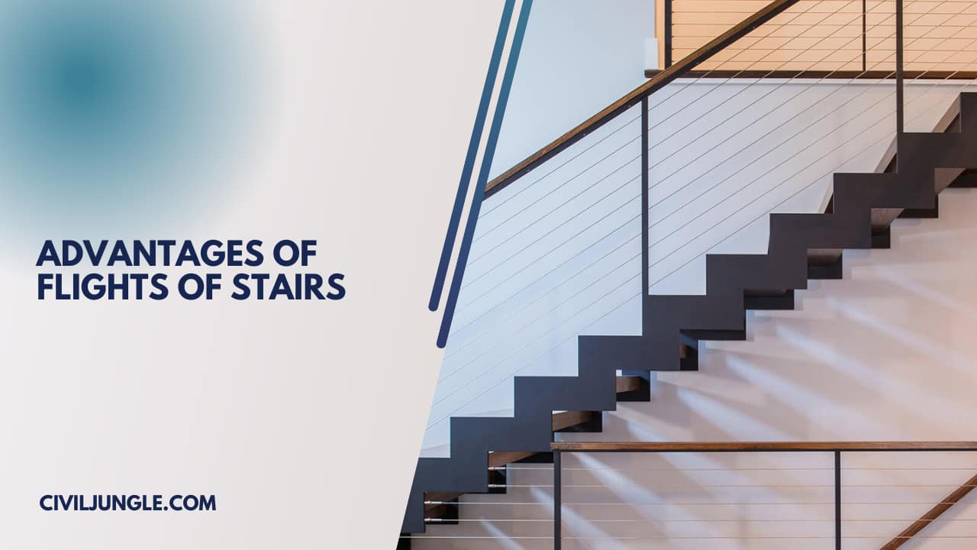
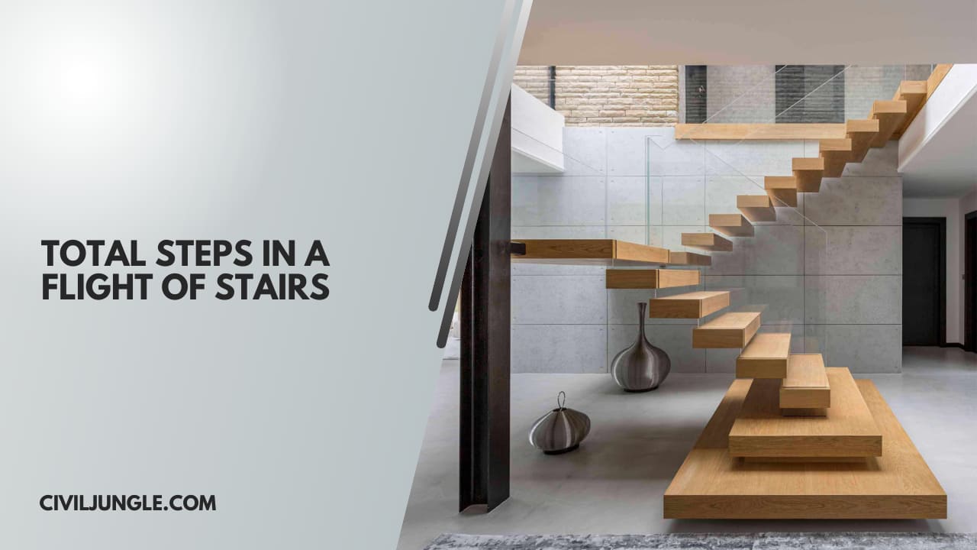
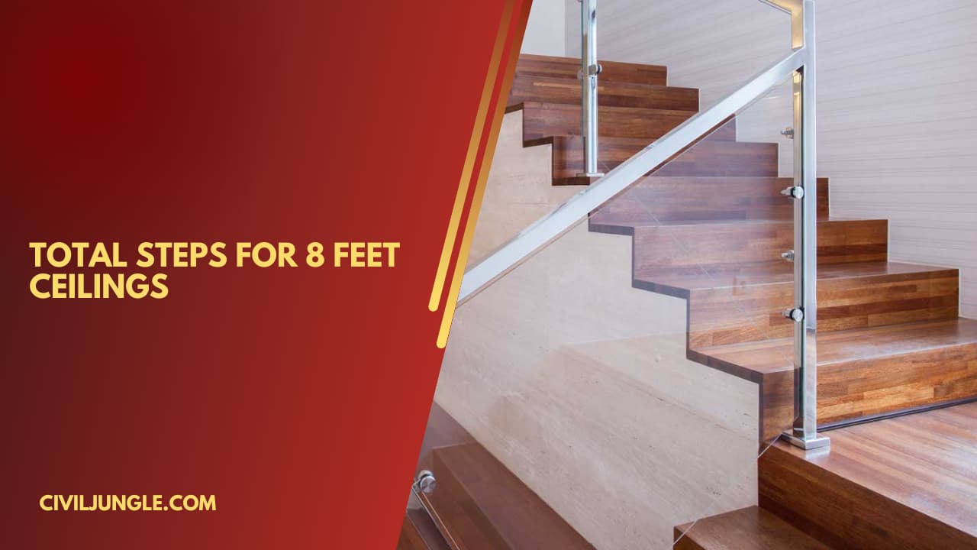
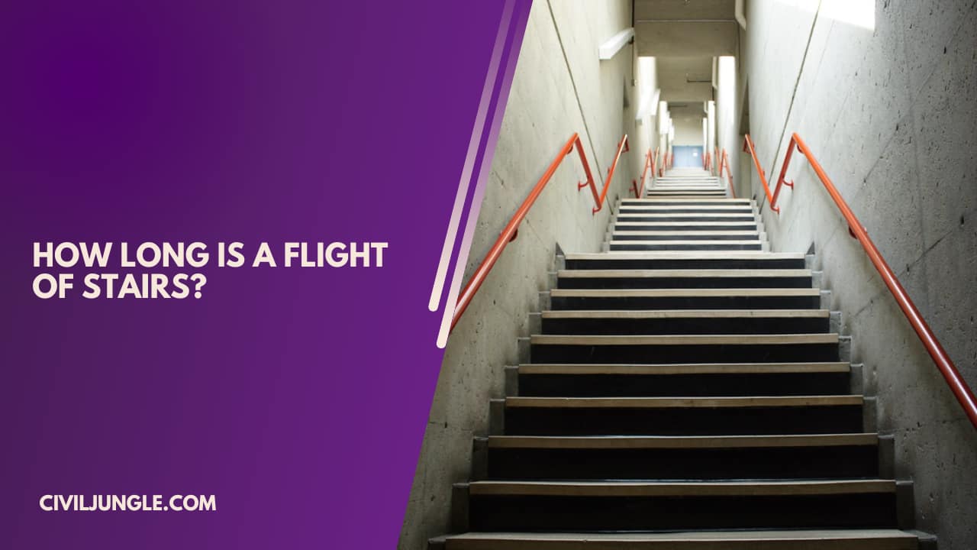
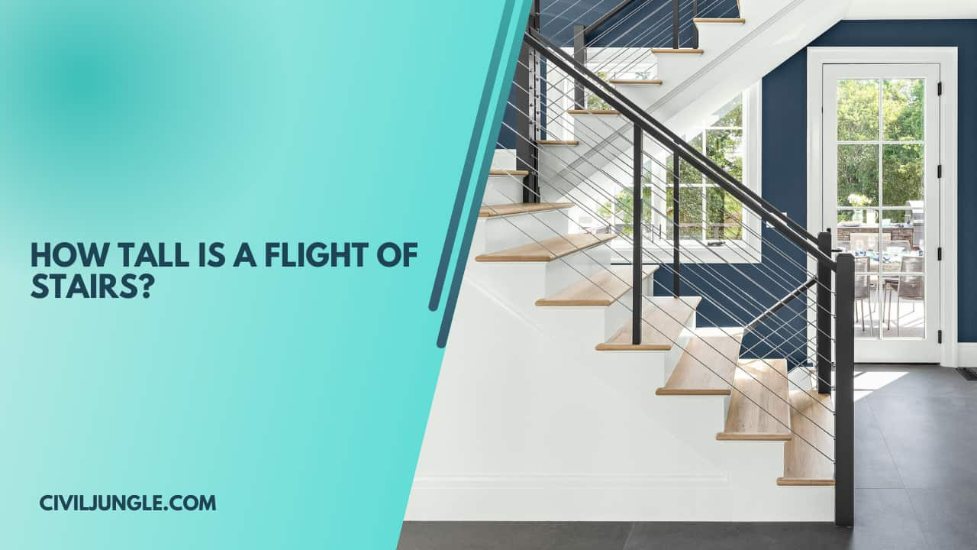

Leave a Reply