Information of Tensile Strength of Concrete
Important Point
Concrete is one of the most widely used versatile building materials in the Construction Industry which is used in the construction of various types of structures such as buildings, bridges, dams, and roads, etc.
As we all know and familiar with the universal line that “Concrete is good in compression and weak in Tension” but did know that why concrete is weak in tension, what is the reason behind this?
In the RCC structures, there is little dependence is placed on the tensile strength of the concrete as the reinforcing bars are provided in the concrete. There are some tensile stresses are also developed in the concrete due to drying shrinkage, rusting of the reinforcement, and the temperature changes in the concrete. That’s why the knowledge of the tensile strength of the concrete is very important.
So, here in this article, we will learn the whole concept of Tensile strength of concrete in detail and you will get to know the exact reason due to which the concrete is weak in Tension.
Also, read: What Is Concrete | 31 Different Types of Concrete
What is Tensile Strength of Concrete?
The tensile strength of concrete is measured by its ability to resist the tensile force applied on it or the ability of the concrete to withstand the pull force applied on it without causing failure.
The split tensile strength of concrete is measured in the Force per cross-sectional area, showcasing what is the tensile strength of concrete. The unit of Tensile strength is Mpa or N/mm2.
The Tensile strength of the concrete ranges between 10% to 12% of its compressive strength.
Though the concrete is designed and used to sustain the compressive loads it is also important to calculate the tensile strength of the concrete to understand the extent of the possible damages that occurs in the concrete. Some structural loads are acting on concrete that may lead to tensile cracking in the concrete.
According to the IS 456:2000, the tensile strength of the concrete is given by the following equation
fcr = 0.7 √fck in N/mm2
Also, read: What Is Standard Proctor Test & his Detail | Procedure Standard Proctor Test
Useful Article for You
- What Is a Contour Interval
- What Is Tile
- What Is the Difference Between a Shower Pan and a Shower Base?
- What Is a Window Panel
- Type of Arch
- What Is a Frame Structure
- What Is the Measurement for a Queen Size Bed
- What Is Considered Livable Space
- What Is One Way You Can Save Electricity?
- What Is Mdf Mean
- What Is a Bundle of Shingles
- What Is a Gallon of Water Weigh
- What Is SuperelevationWhat Is Overhang
- What Is Sand Blasting
- What Is a Span Bridge
- What Is the Little Black Diamond on a Tape Measure
- What Is a Louvered Door
- What Is Leveling
- Different Types of Beam
- What Is Pedestal
- What Is Plumbing Fixtures
- What Is Slab Construction
- What Is Calacatta Quartz
- Pier Drilling
- What Is Auxiliary View
- Concrete Crack Repair Before and After
- Sheepsfoot Roller
- Live Load Vs Dead Load
- What Is 1 Flight of Stairs
- What Is Refractory Cement
- Dry Pack Concrete
- What Is Luminous Flux Vs Lumens
- What Is a Frost Wall
- What Is an Undercoat
- What Is Road Pavement
- Arch Foundation
- What Is a Stair Landing
- What Is Stone Masonry
- What Is a Spandrel Beam
- What Is Pier and Beam Foundation
- What Is Levelling
- What Is a Pile Cap
- What Is a Mat Foundation
- What Is a Floating Slab
- What Is the Purpose of Foundation
- What Is Modulus of Rupture
- What Is a Flush Door
- What Is Residential Construction
- What Is the Best Foundation for a House
- What Is a Benchmark in Surveying
- What Is a Engineering Drawing
- What Is an Admixture
- What Is a Monolithic Slab Foundation
- What Is the Standard Size Water Supply Line
- What Is the Difference Between Tension and Compression?
- What Is a Tremie
- What Is Tributary Area
- What Is Shoring Construction
- What Is a Cason
- What Is Wall Putty
- What Is the Difference Between Mortar and Concrete
- What Is Bhk
- What Is Sbc of Soil
- What Is Plinth Level
- What Is Water Proofing
- What Is Mix Design of Concrete
- What Is Fine Aggregate
- What Is Retention Money
- What Is Design Mix
- What Is Isometric Scale
- What Is Development Length
- What Is Superelevation
- What Is Wall Made Of
- What Is Micro Piling
- What Is Soil Stack
- What Is a Half Wall Called
- What Is Flagstone
- What Is a Cinder Block
- What Is Plinth
- What Is Floors
- What Is a Parapet in Construction
- What Is Concept Drawing
- What Is a 30 Degree Angle
- What Is a Mezzanine Level
- What Is Plinth Area
- What Is a Highway Flyover Tunnel
Why Concrete Weak in Tension?
The concrete is not a homogenous material as it is made with a mixture of cement, fine aggregate, and coarse aggregate. Each material present in the concrete possesses different properties due to which results in the properties of concrete as a whole.
If we observe the microstructure of the concrete carefully then we found that the concrete consists of the weakest link in its structure which is known as the Interface Transition Zone in concrete.
When the compressive loads are applied on the concrete that Interface transition zone (ITZ) which is the weakest link that only serves to transfer the compressive loads from one aggregate to another aggregate in the concrete.
The outer surface of the aggregate or Interface Transition zone
And when there are tensile stresses applied on the concrete the aggregate gets pulls away from each other due to which it can be easily broken from its shape because the Interface Transition Zone has to bear all the tensile forces.
The strength of the aggregates is more as compared to the Interface transition zone which is weaker than causes failure starts at lower stress and makes concrete weak in tension and good in compression.
Also, read: What Is Well Foundation | Component of Well Foundation
Factors Affecting Tensile Strength Test of Concrete
There are various factors that affect the tensile strength of concrete are as follows
- Compaction of the concrete
- Curing of the concrete
- Quality of materials used in the manufacturing of the concrete
- Aggregate cement ratio
- Age of the concrete
- Temperature
- Aggregate cement ratio
- Relative Humidity
It is also seen that the rate of the application of load also affects the strength results of the concrete, lower the rate of load application lower will be the strength recorded.
The state of the moisture content of the specimen also affects the results of the strength of the concrete to a great extent. The dry specimen gave higher strength as compared to the wet specimen.
Also, read: What Is Isometric Projection | Principle of Isometric Projections | Isometric Scale
Useful Article for You
- Zero Force Members
- How Much Does a Yard of Concrete Weigh
- Cmu Wall Meaning
- Gradient Road
- Budget Sunroom Ideas
- What Is Gypsum Board
- Types of Vaulted Ceilings
- Well Points
- How Does Baking Soda Remove Blood from Carpet
- What Are Forms in Construction
- How Heavy Is Dirt
- Tender Meaning in Architecture
- Dark Olive Green House
- Cast in Place Concrete
- Lean to Roof
- How Tall Is an Average Door
- Grade Beam Foundation
- Window Sill Height
- Concrete Cold Joint
- Types of Traps
- Types of Pipe
- Wood Supporting Beams
- Finishing Plaster
- Home Depot Scrap Wood
- Lvl Beam Size Calculator
- Structural Shell
- Curb Types
- Msand
- Optimum Dry Meaning
- Disadvantages of Low-E Glass
- Bridge Abutment Definition
- Build Materials List
- Composite Masonry Wall
- Is Cedar a Hardwood or Softwood
- Modified Proctor Test
- Physical Properties of Sand
- Sugar in Concrete
- Crane Machine Construction
- Types of Gable Roofs
- Door Frame Types
- How Much Does 55 Gallons of Oil Weigh
- Dog Leg Stairs
- Concrete Salt Finish
- Westpoint Bridge Builders
- Types of Porches
- Hempcrete Disadvantages
- Roof Pitch Types
- Types of Weirs
- Asphalt Floor
- Dutch Roof
- #6 Rebar Weight Per Foot
- Prizmatic Compass
- Bond Break Concrete
- Poured Concrete Wall Cost Calculator
- How Many 60 Lb Bags of Concrete in a Yard
- Wood Fence Post Spacing Chart
- Falsework
- Design of Building Structures
- Topping Slab
- Types of Cinder Blocks
- Fresh Concrete
- Door Colors for Red Brick House
- Foundation Spalling
- Clear Cover Concrete
- Tiles Brand
- Cement Consumption in Plaster
- Aggregate Density Kg M3
- Weight of Concrete Slab Calculator
- Is Clay Smaller Than Silt
- How to Calculate Dead Load
- Bad Concrete Work
- Stepped Foundations
- Residential Construction Cost Estimator Excel
- Different Construction Trucks
- Septic Pump Replacement Cost
- Dead Load Calculator
- Beam Vs Column
- What Type of Slope Failure Is Shown in This Figure
- Types of Soffit
- Olive Green House with Brown Trim
- Tie Beam Concrete
Tensile Strength of Concrete Test Methods
Here are some tests, including the tensile test for concrete, that we used for determining the Tensile strength of the concrete.
1. Uniaxial Tensile Test: he uniaxial test is a direct tension test in which the specimen of the concrete is held at the ends and pulled apart from each other which induced tensile stress in the concrete specimen.
2. Splitting tensile strength of concrete: This is also known as the split tensile strength test. In this method, the concrete cylinder is placed horizontally between the loading surfaces and loaded along its diameter, representing the following is a tensile test of concrete.
3. Flexural Strength Test: Flexural strength of the concrete is defined as the ability of the concrete beam or slab to resist failure in bending. The flexural strength of the concrete is measured by loading an unreinforced concrete beam of 150mm x 150mm and having a span of three times the depth which is usually 450mm.
The flexural strength of the concrete is expressed as the Modulus of Rupture in MPa. In the flexural test, the concrete cylinder is subjected to loading to four points. The Flexural strength of the concrete is about 12% to 20% of its compressive strength.
Split Cylinder Test of Concrete
Specification of Tensile Strength of Concrete Test: Following are the specifications of the tensile strength of the concrete
Specimen Required for Test
The cube specimen shall be of a size not less than four times the maximum size of the coarse aggregate and not less than 150mm.
The specimen of cylindrical shape shall have a diameter not less than four times the maximum size of the aggregate and not less than 150mm. The length of the specimen shall not be less than the diameter of the cylinder and it should not be more than twice the diameter.
Split Cylinder Test of Concrete: Age at the Test
The tests on the concrete specimen should be conducted on 7 days and 28 days. The ages can be calculated from the time of the addition of water to the dry ingredients.
Split Cylinder Test of Concrete: Number of Specimens
There should be at least three samples that should be tested for each age of tests.
Split Cylinder Test of Concrete: Range of Loading
The range of the load applied at a constant range of 1.2 Mpa/min to 2.4 Mpa/min is conducted on the Universal testing machine.
Split Cylinder Test of Concrete: Apparatus Required for Test
- Testing machine
- Concrete Mould made of steel
- Trowel
- Tamping rod (diameter: – 16mm and length: – 600mm)
Procedure of Tensile Strength of Concrete Test
The procedure of determining the tensile strength of concrete is as follows
- Take a sample and prepare a good quality mix of the concrete
- Clean the cylinder mould and that the mould is free from dust and rust.
- Fill the mould with the concrete mix in three layers by doing proper compaction with the help of the tamping rod.
- Placing the Specimen in the Testing Machine The bearing surfaces of the supporting and loading rollers are wiped clean, and any loose sand or other material is removed from the surfaces of the specimen where they are to make contact with the rollers.
- Proper curing of the mould should be done by covering it with wet gunny bags and cured it for at least 24 hours.
- Take out the sample for testing and ensure that it should be completely dry to get accurate results.
- The specimen is then placed in the machine in such a manner that the load is applied to the uppermost surface as cast in the mould, along two lines spaced 20.0 or 13.3 cm apart.
- The axis of the specimen is carefully aligned with the axis of the loading device.
- There should not be any packing is used between the bearing surfaces of the specimen and the rollers.
- The load is applied without shock and increased continuously at a rate such that the extreme fiber stress increases at approximately 0.7 kg/sq cm/min that is, at a rate of loading of 400 kg/min for the 15.0 cm specimens and at a rate of 180 kg/min for the 10.0 cm specimens.
- The load is increased until the specimen fails, and the maximum load applied to the specimen during the test is recorded.
- The appearance of the fractured faces of concrete and any unusual features in the type of failure is noted.
Also, Read: Difference Between Footing and Foundation | What is Footing and Foundation
Formula for Tensile Strength of Concrete
\[Fct = \frac{2P}{\prod Ld}\]
- Fct- Tensile strength of concrete
- P- Maximum load in N/Sqm
- L- Length of the specimen
- D- diameter of the specimen
Tensile Strength of Concrete
Studies indicate that traditional concrete’s tensile strength varies between 300 and 700 psi, i.e., around 2 to 5 mpa. This means, on average, the tension averages about 10% of the compressive strength. Flexural strength establishes the ability of concrete to withstand bending.
Concrete Strength
Studies indicate that traditional concrete’s tensile strength varies between 300 and 700 psi, i.e., around 2 to 5 MPa. This means, on average, the tension averages about 10% of the compressive strength. Flexural strength establishes the ability of concrete to withstand bending.
What Is Split Tensile Test?
The splitting tensile strength test consists of applying a diametric compressive load along the entire length until failure occurs. This loading induces tensile stresses on the plane containing the applied load and compressive stresses in the area around the applied load.
What Is Split Cylinder Test?
In this test, a concrete cylinder is placed horizontally between loading surfaces and loaded along its diameter. This loading results in producing lateral tensile stress in the cylinder and its splits in tension along its diameter. Refer ASTM C 496 for the split cylinder test procedure.
What Is Flexural Strength of Concrete?
Flexural strength is one measure of the tensile strength of concrete. It is a measure of an unreinforced con- crete beam or slab to resist failure in bending. It is measured by loading 6 x 6-inch (150 x 150-mm) con- crete beams with a span length at least three times the depth.
What Is Structural Strength of Concrete?
Some designers specify concrete strengths of 5000 to 6000 psi, or even higher in certain structural elements. Specified strengths in the range of 15,000 to 20,000 psi have been produced for lower-floor columns in high-rise buildings.
Tensile Strength of Concrete
The range for the tensile strength of concrete is about 2.2 – 4.2 MPa. For low strength class concrete, as mentioned by Saber, the tensile strength of unreinforced concrete equals 1/10 the compressive strength, and for higher class, it is about 1/15.
Split Cylinder Test
In this test, a concrete cylinder is placed horizontally between loading surfaces and loaded along its diameter. This loading results in producing lateral tensile stress in the cylinder and its splits in tension along its diameter.
Compressive Strength of Concrete
Usually, the compressive strength of concrete varies from 2500 psi (17 MPa) to 4000 psi (28 MPa) and higher in residential and commercial structures. Several applications also utilize strengths greater than 10,000 psi (70 MPa).
Compressive Strength Test
compressive strength test, mechanical test measuring the maximum amount of compressive load a material can bear before fracturing. The test piece, usually in the form of a cube, prism, or cylinder, is compressed between the platens of a compression-testing machine by a gradually applied load.
Flexural Strength of Concrete
It is the ability of a beam or slab to resist failure in bend- ing. It is measured by loading unreinforced 150 x 150 mm concrete beams with a span three times the depth (usually 450mm). The flexural strength is expressed as “Modulus of Rupture” (MR) in MPa.
Concrete Strength for Foundation
Concrete footings and slabs on grade typically require a concrete of 3,500 to 4,000 psi. Suspended slabs, beams, and girders (as often found in bridges) require 3,500 to 5,000 psi. Traditional concrete walls and columns tend to range from 3,000 to 5,000 psi, while 4,000 to 5,000 psi is needed for pavement.
Concrete Strength with Age
The compressive strength gained by concrete is thus measured at its 28th day after which the rate of strength is lowered. The compressive strength gained at later ages are tested by means of non-destructive tests.
| Age | Concrete Strength |
| 1 Day | 16.67% |
| 3 Days | 40.00% |
| 7 Days | 65.00% |
| 14 Days | 90.00% |
| 28 Days | 99.00% |
Tensile Strength of Concrete Test
The split tensile test is an indirect way of evaluating the tensile test of concrete. In this test, a standard cylindrical specimen is laid horizontally, and the force is applied on the cylinder radially on the surface which causes the formation of a vertical crack in the specimen along its diameter.
Concrete Tensile Strength Test
The split tensile test is an indirect way of evaluating the tensile test of concrete. In this test, a standard cylindrical specimen is laid horizontally, and the force is applied on the cylinder radially on the surface which causes the formation of a vertical crack in the specimen along its diameter.
Basement Foundation Repair
Depending on the type of issue, foundation repairs can cost as little as $500 for minor cracks and upward of $10,000 or more if the issue requires hydraulic piers. The average homeowner typically pays between $2,012 and $7,074 for foundation repair costs.
Concrete Foundation Repair
Use about 5/8 cold chisel and just knock out some of it. Making the gap wider. Now a cold chisel designed to break out in masonry. So it works fine.
Foundation Crack Repair
The national average cost to repair cracks in a foundation is $386-$1,230. If you catch a crack early, you can expect to pay between $300 and $600 for a hairline crack. Major structural issues can cost more than $10,000 to fix — which is why it’s important to catch and repair damage early.
Basement Crack Repair
Sealers. I have some videos on you know sealing basement floors and ceiling basement walls using their concrete see others you can you can waterproof your basement using their sealers.
Slab Foundation
A concrete slab foundation is a large, heavy lair, or slab of concrete that is ordinarily 4-6 inches wide in the innermost and cascaded directly on the ground all at one time. However, the concrete slab is commonly located on a slab of sand to develop drainage quality and to act as a buffer.
Polymer Concrete
Polymer concrete is the composite material made by fully replacing the cement hydrate binders of conventional cement concrete with polymer binders or liquid resins, and is a kind of concrete-polymer composite.
Concrete Foundation Contractors
Foundation Types Vary, but Likely Your House or Home’s Addition Does or Will Have One of These Three Foundations: Full or Daylight Basement, Crawlspace, or Concrete Slab-On-Grade.
Basement Wall Crack Repair
Basement wall repairs are best done with a caulking gun and an epoxy-based resin. To heal most cracks, particularly those in the mortar between concrete block, you can place the tip of the tube of epoxy into the crack and squeeze the trigger to apply the sealant.
Slab Jacking
So, what is slab jacking? Rather than replacing broken and sunken concrete, slabjacking is the process of lifting the concrete slab back to its original form. The process takes place by strategically drilling small holes into the surface of a cracked concrete slab.
Like this post? Share it with your friends!
Suggested Read –
- Plate Loading Test
- Different Types of Washers | When to Use Washers | How to Use a Washers | Shapes of Washers
- What Is Survey Levelling | Important Terms Related to Levelling | What Are Different Types of Levelling | Types of Trigonometric levelling
- Emulsion Paint Vs Oil Based Paint | Purpose of Providing Paints | Properties of Good Paint | Properties of Good Paint | What Is Oil Based Paint
- Building Layout | How to Building Layout | What Is Method of Layout of Building | Control Lines of Construction | Construction Layout
- What Is Rat Trap Bond | How to Use | Advantage & Disadvantage of Rat Trap Bond
- WPC Board | Features of WPC Board | Disadvantages of the WPC board | Uses of WPC
- What Is Bond Breaker | Purpose of Providing Bond Breaker | What Is Concrete Bond Breaker | What is Bond Breaker Tape
- What Is Shoring In Construction | Type of Shoring
- Concrete Vs Cement | What Is Cement | What Is Concrete
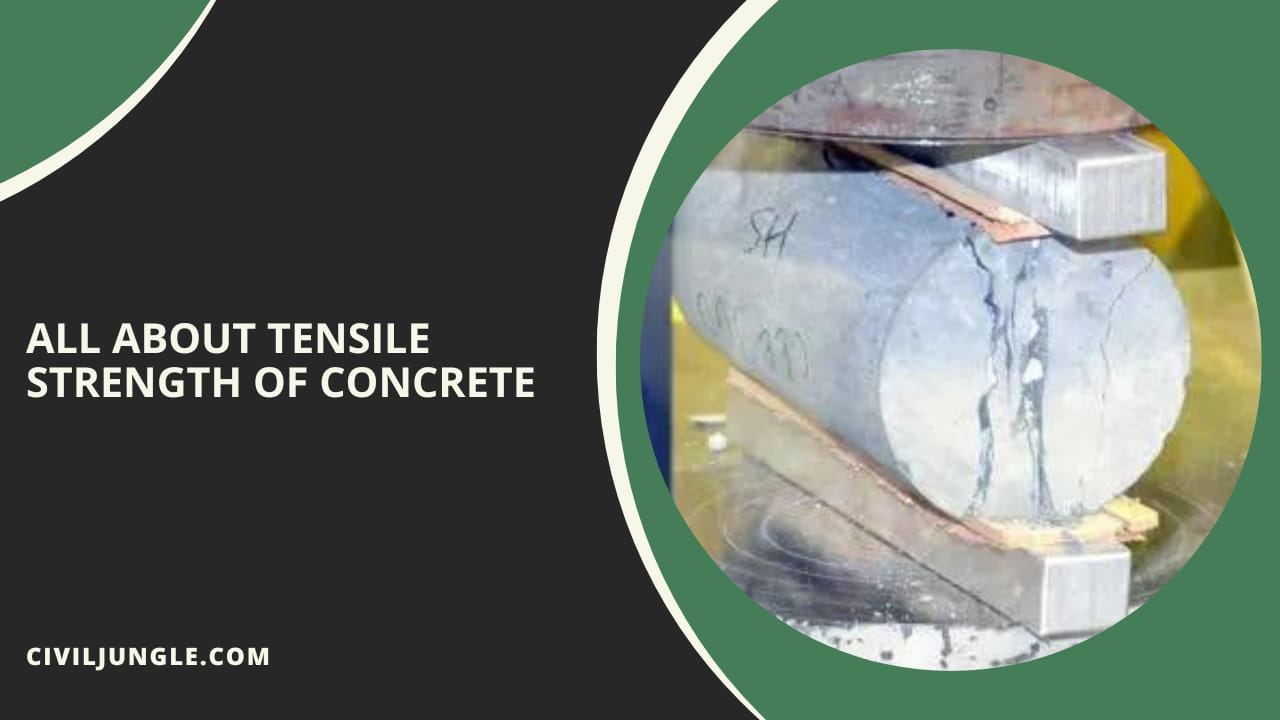
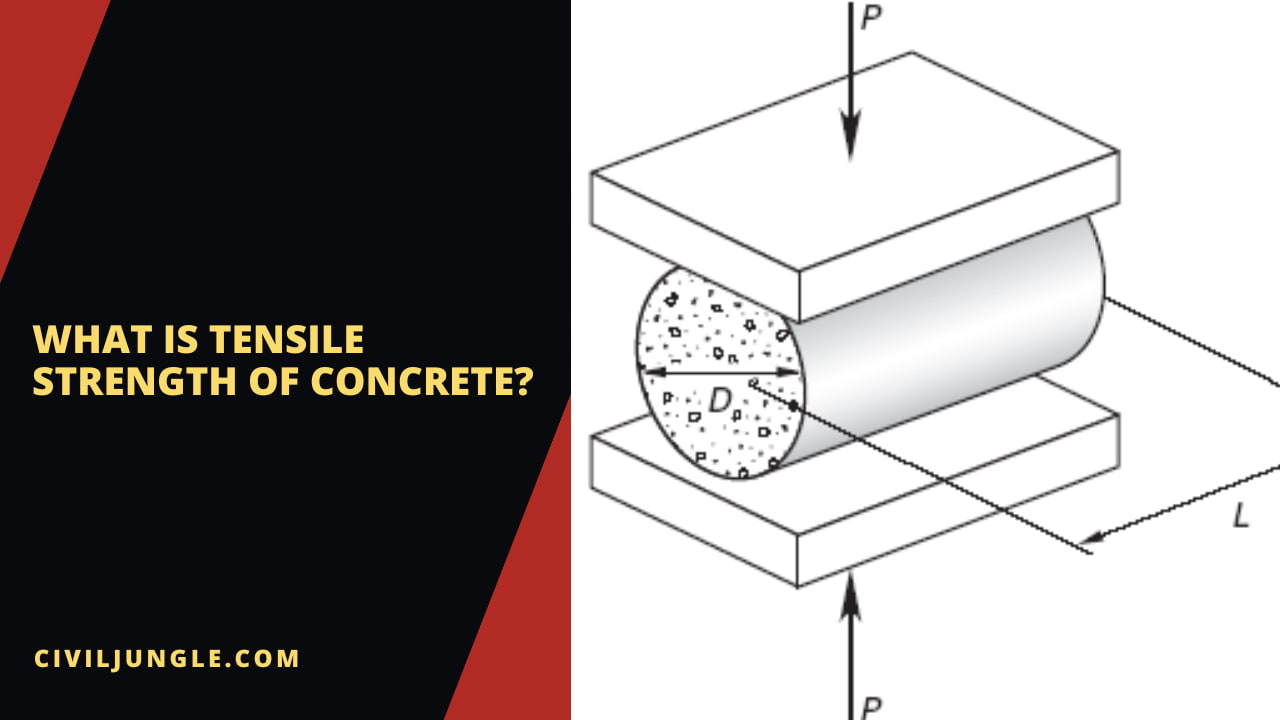
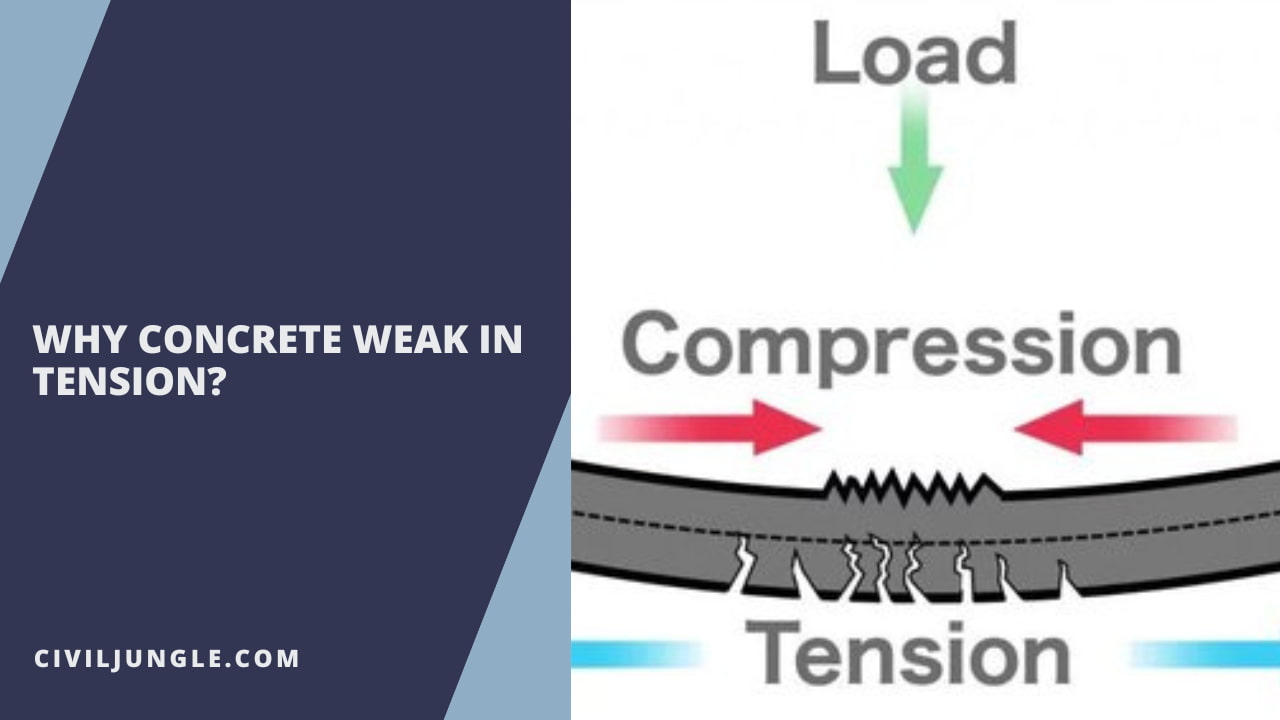
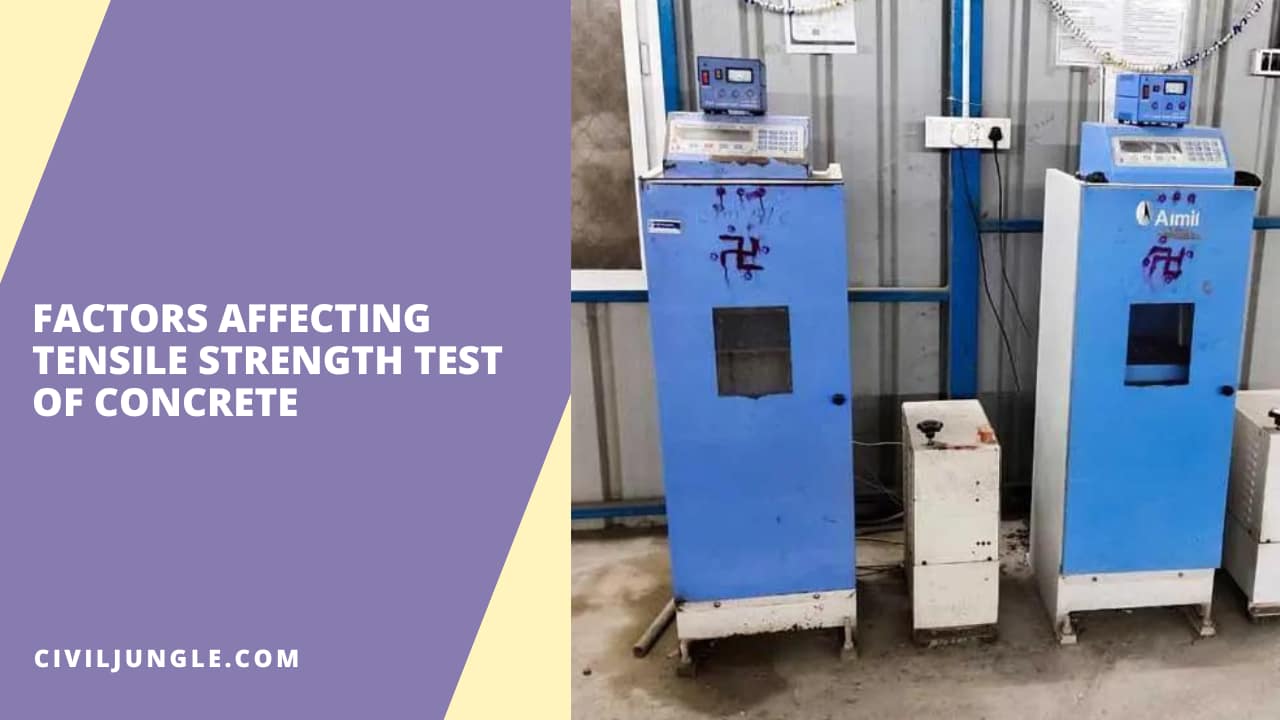
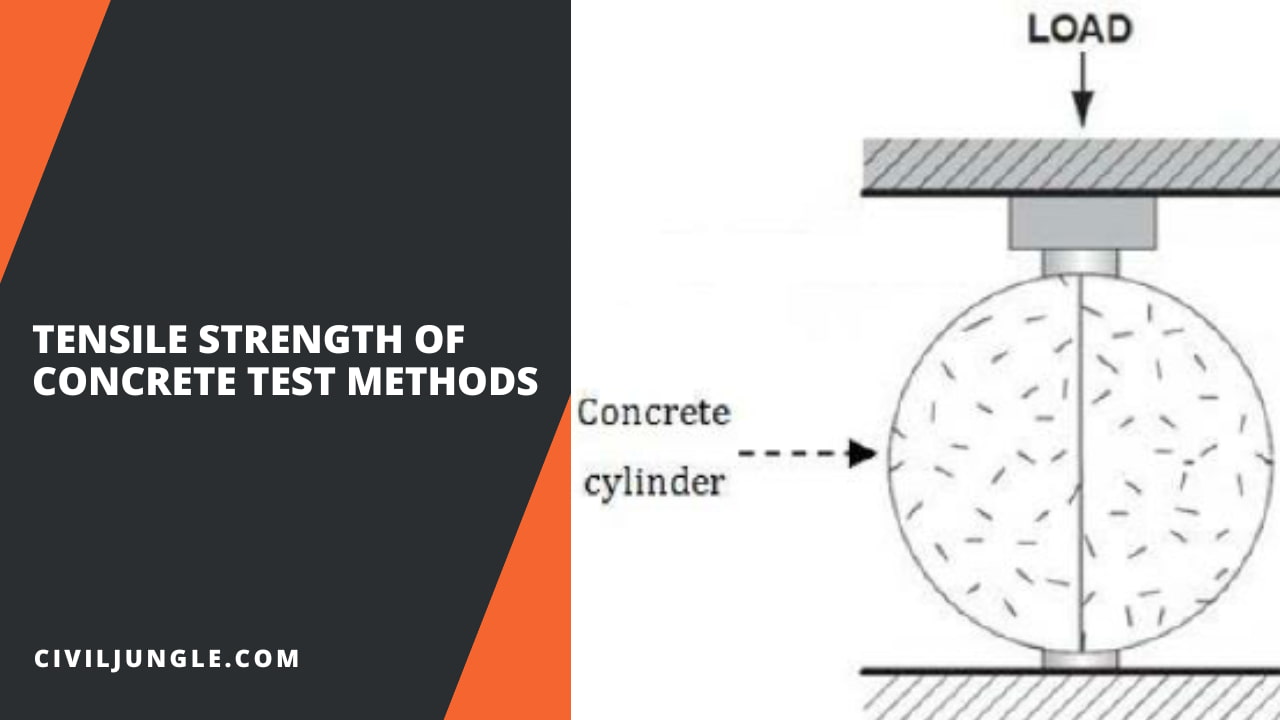
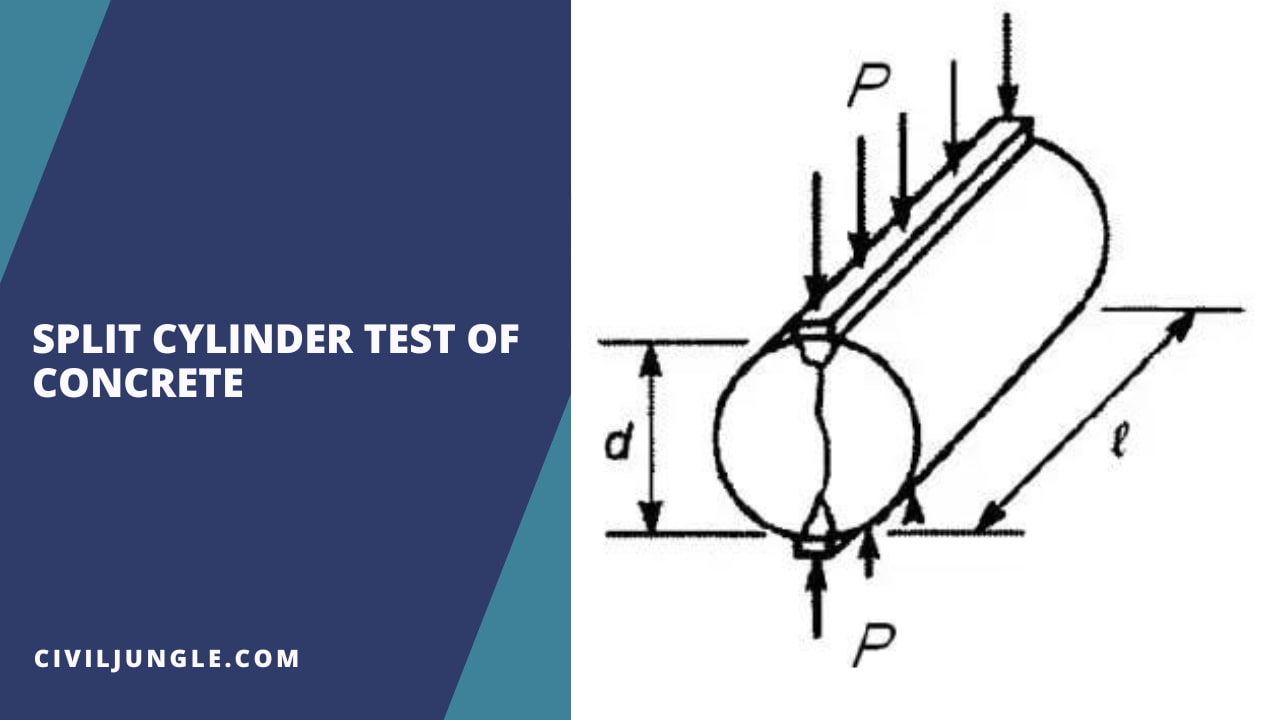
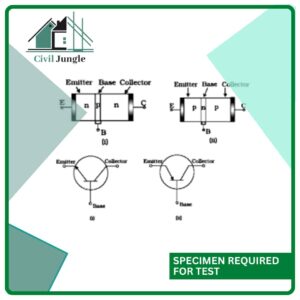

Leave a Reply